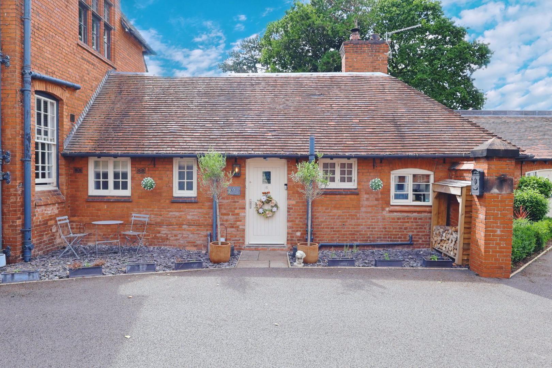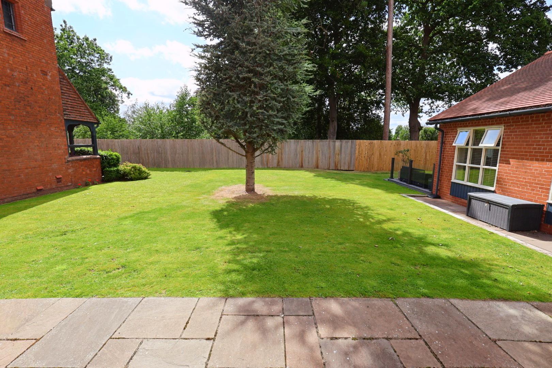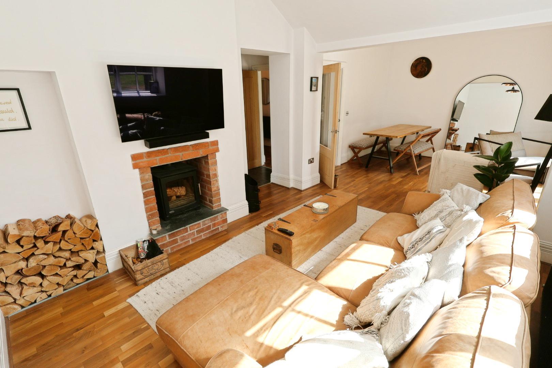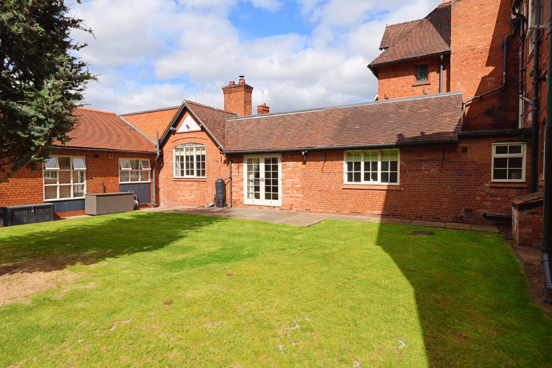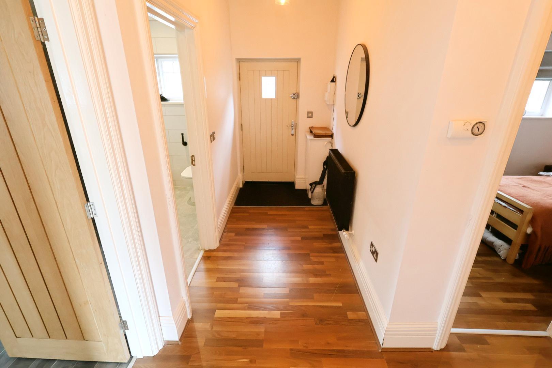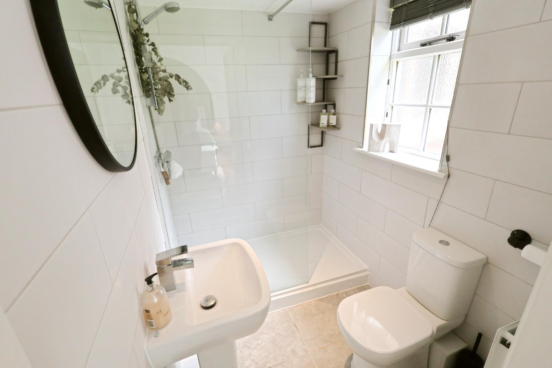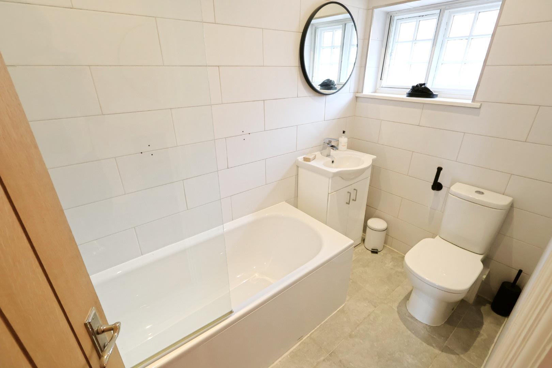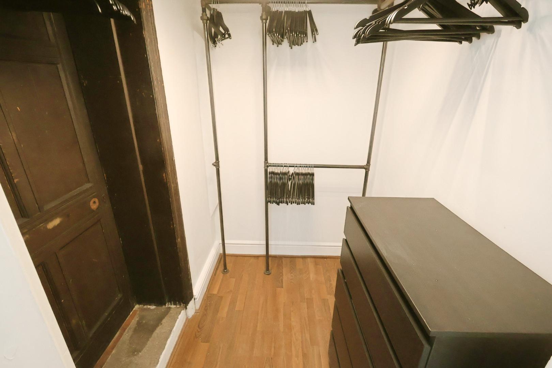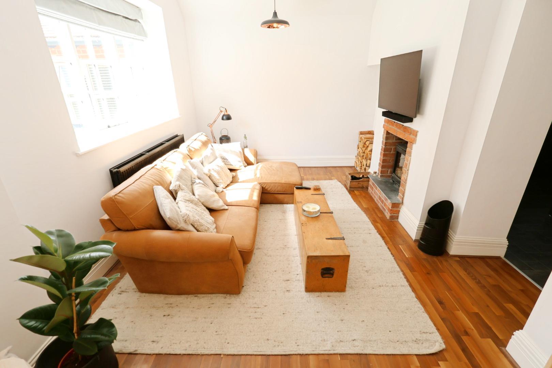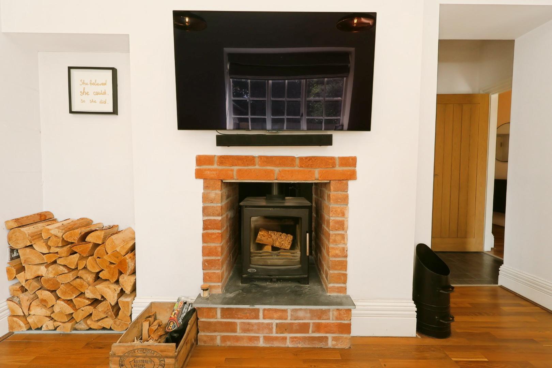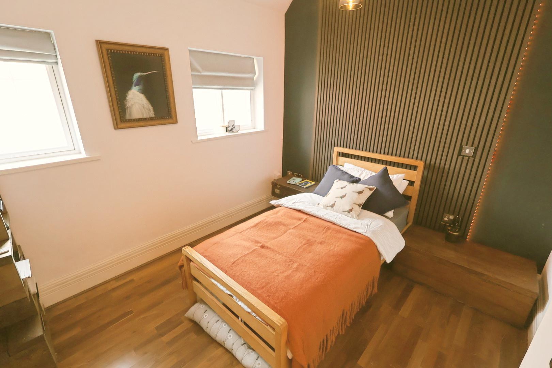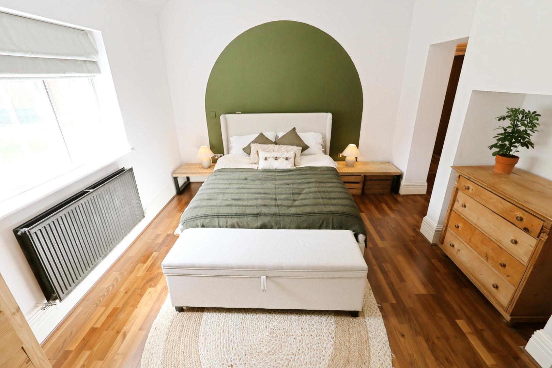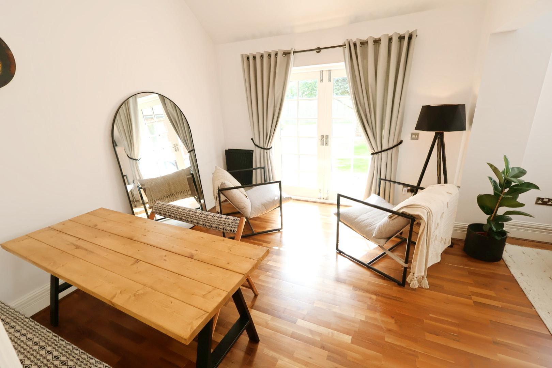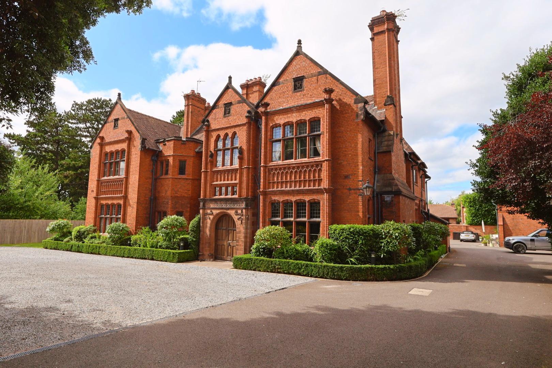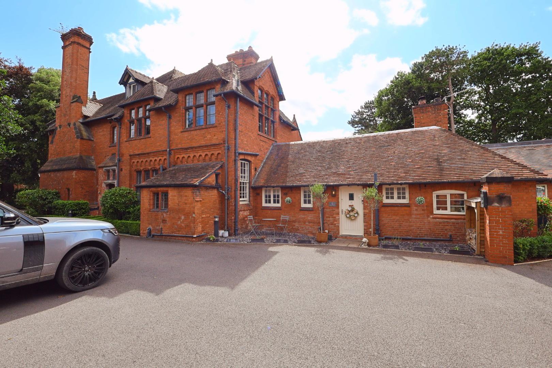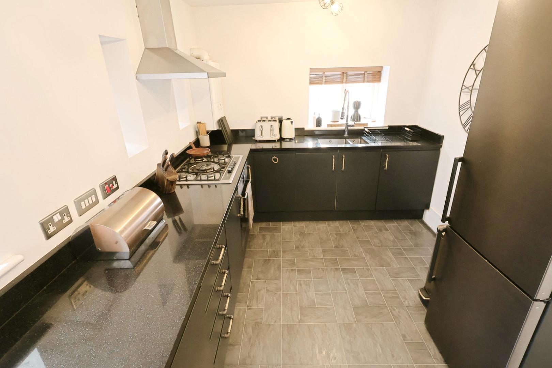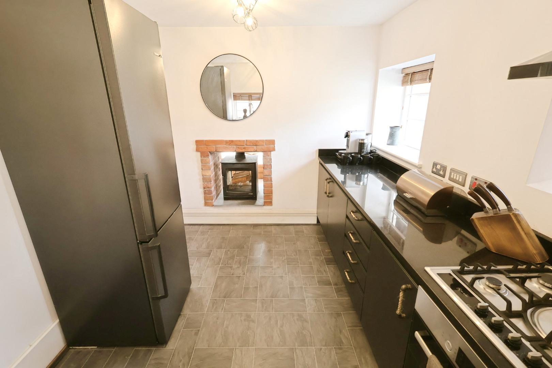West Bank, Chester
Property Features
- STUNNING PERIOD BUNGALOW
- TWO SPACIOUS BEDROOMS
- BLEND OF MODERN AND CHARACTER LIVING
- CONTEMPORARY KITCHEN
- DINING ROOM
- CAST IRON LOG BURNER
- EN-SUITE
- WALK-IN WARDROBE
- LOW-MAINTENANCE FRONT GARDEN
- OFF-ROAD PARKING
Property Summary
The exterior of the property boasts a low-maintenance slate-chipped front garden, allowing you to enjoy the outdoors without the hassle of extensive upkeep. Additionally, the convenience of two allocated off-road parking spaces.With its excellent location in Chester, you will have access to a range of local amenities, parks, and transport links, making it an ideal place to call home. Do not miss the opportunity to view this beautifully presented bungalow, where comfort and style come together seamlessly.
Full Details
DESCRIPTION
Situated in a superb location forming part of a select conversion of apartments within the grounds of an impressive Grade ll listed Victorian building, approximately a mile from the Chester city centre this beautifully presented two-bedroom bungalow blends contemporary finishes with charming character details. Offering spacious accommodation and excellent natural light throughout.
LOCATION
The property occupies a lovely position in one of the most sought-after areas of the city. Good quality housing and a strong local community make it a highly desirable place to live. There are notable independent day schools including King's and Queen's. Local state schools include Overleigh St Mary's Primary, Belgrave Primary and Chester Catholic High School. The school bus for Abbey Gate College picks up on Hough Green. Chester has direct access to the motorway network, linking to Manchester, Liverpool and their airports and to the North Wales coast. It also offers a direct and regular rail service to London Euston (about 2 hours). Chester is the home of the oldest racecourse in the country which provides an extensive programme of horse racing and other events including polo. There is a thriving restaurant and café culture in the city and various other leisure amenities including a picturesque golf courses.
ENTRANCE HALL
The property is entered through a wood-effect, double-glazed front door, which opens onto an inset doormat well and into an inviting entrance hall. This space features wood grain-effect laminate flooring, a radiator, access to the loft, and light oak veneer doors leading to the main living/dining room, kitchen, bathroom, principal bedroom suite, and second bedroom.
KITCHEN 4.27m x 3.71m (14'0 x 12'2)
The kitchen is fitted with a range of contemporary base units and drawers with rustic handles, topped with granite work surfaces. A stainless steel one-and-a-half bowl sink unit with an adjustable mixer tap is integrated into the worktop. Appliances include a stainless steel oven, a four-ring gas hob with extractor hood above, an integrated dishwasher, and a washing machine. Two small windows flank the extractor, and additional double-glazed windows face the front and side elevations. A standout feature is the exposed brick fireplace housing a cast-iron log burner, which also serves the living room.
-
-
LIVING ROOM 3.81m x 3.15m (12'6 x 10'4)
This space boasts a semi-vaulted ceiling and a double-glazed window to the rear elevation, with a radiator beneath. It opens through to the dining room and shares the dual-sided exposed brick fireplace and cast-iron log burner with the kitchen.
-
-
DINING ROOM 3.63m x 3.35m (11'11 x 11'0 )
With wood grain-effect laminate flooring and a high ceiling, the dining room includes a radiator and double-glazed French doors opening onto the property's private patio area, which leads to the communal gardens beyond.
BATHROOM 2.34m x 1.45m (7'8 x 4'9)
Fitted with a contemporary white three-piece suite, the bathroom includes a panelled bath with a waterfall-style mixer tap and a thermostatic shower above, protected by a glass screen. There is a dual flush low-level WC and a vanity unit housing a wash basin with a waterfall-style mixer tap. The floor is laid with ceramic tiles, and the walls are fully tiled. Additional features include a radiator, an opaque secondary-glazed window to the front elevation, an extractor fan, and recessed downlights set into the ceiling.
PRINCIPAL BEDROOM 4.37m x 3.51m (14'4 x 11'6 )
Accessed via a small hallway, the principal bedroom continues the wood grain-effect laminate flooring theme. It includes a radiator and a secondary-glazed window overlooking the communal gardens. Light oak veneer doors lead to both a walk-in wardrobe and the en suite.
WALK-IN-WARDROBE 1.93m x 1.27m (6'4 x 4'2)
Fitted with industrial-style hanging rails and wood grain-effect laminate flooring, this space is also equipped with lighting.
EN-SUITE 2.24m x 1.35m (7'4 x 4'5)
The stylish en suite features an oversized shower enclosure with a thermostatic shower, a dual flush low-level WC, and a wash basin with a waterfall-style mixer tap. Ceramic tiles cover both the floor and walls. Additional elements include a radiator, an opaque double-glazed window to the rear elevation, an extractor fan, and recessed ceiling downlights.
BEDROOM TWO 3.10m x 2.67m (10'2 x 8'9)
This room is also fitted with wood grain-effect laminate flooring, a radiator, and two opaque secondary-glazed windows facing the front elevation.
EXTERNALLY
The property benefits from two allocated off-road parking spaces (Number Six) and features a low-maintenance front garden laid with slate chippings.
-
-
-
SERVICES TO PROPERTY
The agents have not tested the appliances listed in the particulars.
Tenure: Freehold
Ground Rent: £1,000 per annum for the maintenance of the grounds and garden.
Council Tax: Band E
ARRANGE A VIEWING
Please contact a member of the team and we will arrange accordingly.
All viewings are strictly by appointment with Town & Country Estate Agents Chester on 01244 403900.
SUBMIT AN OFFER
If you would like to submit an offer please contact the Chester branch and a member of the team will assist you further.
MORTGAGE SERVICES
Town & Country Estate Agents can refer you to a mortgage consultant who can offer you a full range of mortgage products and save you the time and inconvenience by trying to get the most competitive deal to meet your requirements. Our mortgage consultant deals with most major Banks and Building Societies and can look for the most competitive rates around to suit your needs. For more information contact the Chester office on 01244 403900. Mortgage consultant normally charges no fees, although depending on your circumstances a fee of up to 1.5% of the mortgage amount may be charged.
YOUR HOME MAY BE REPOSSESSED IF YOU DO NOT KEEP UP REPAYMENTS ON YOUR MORTGAGE.

