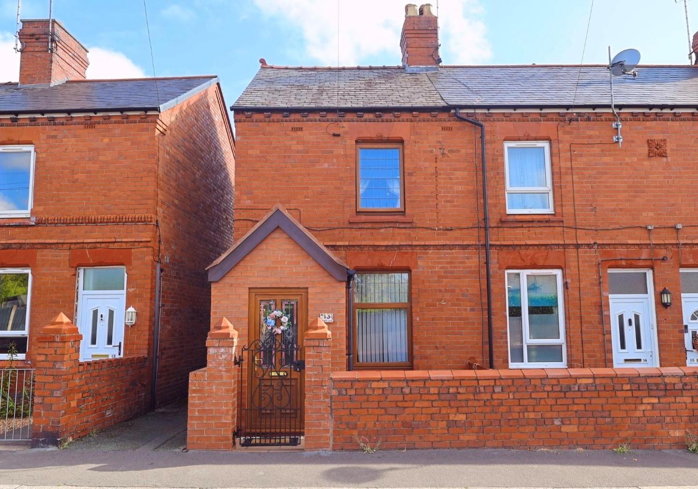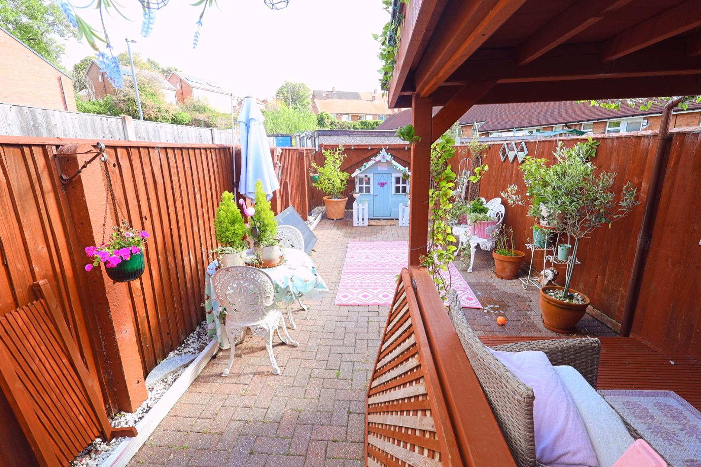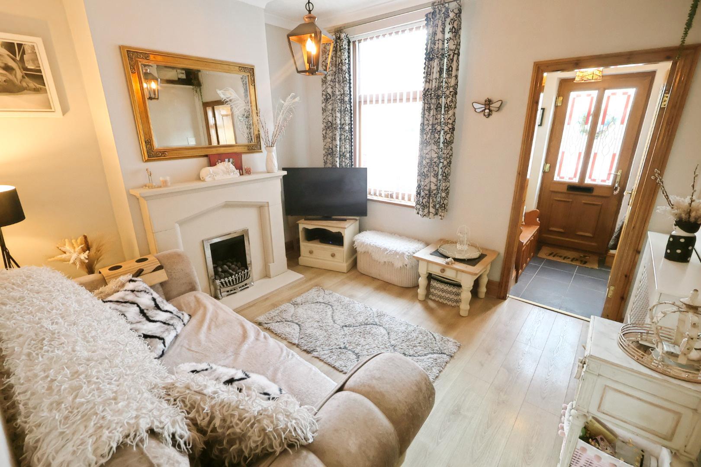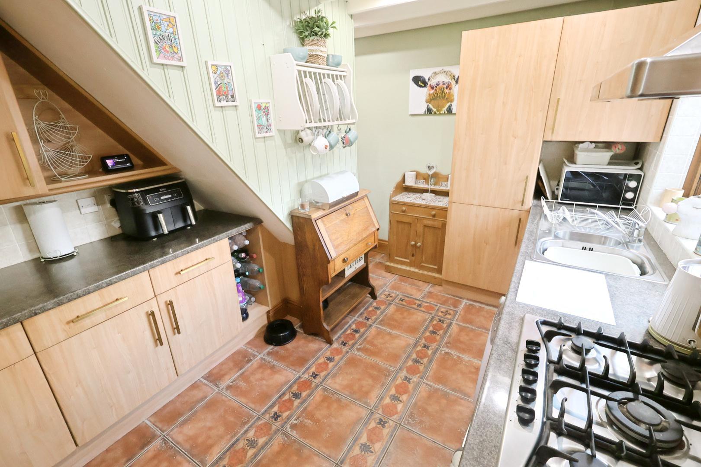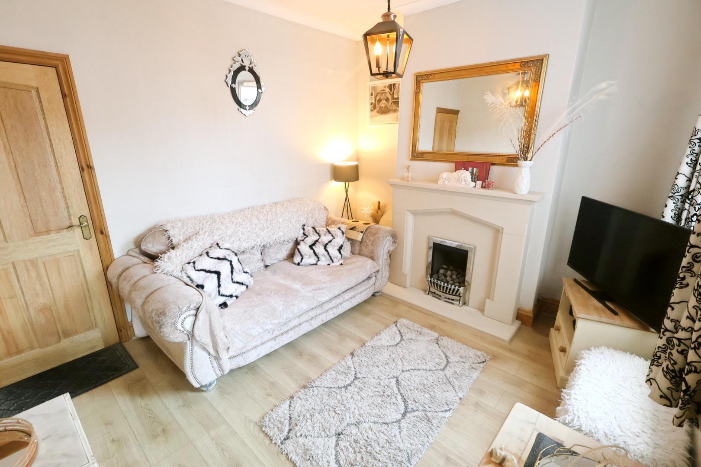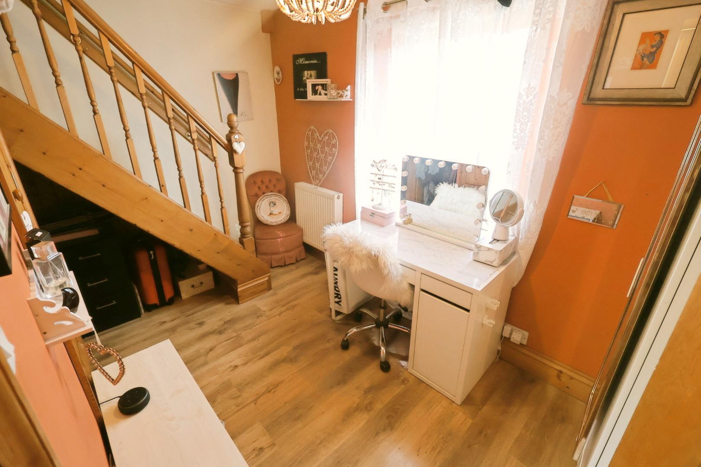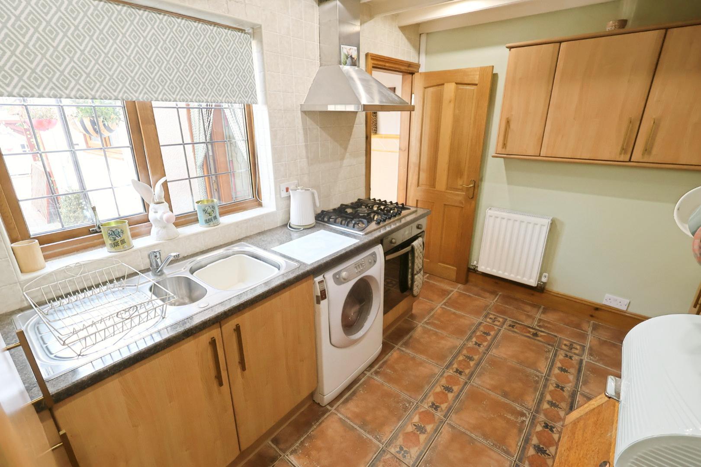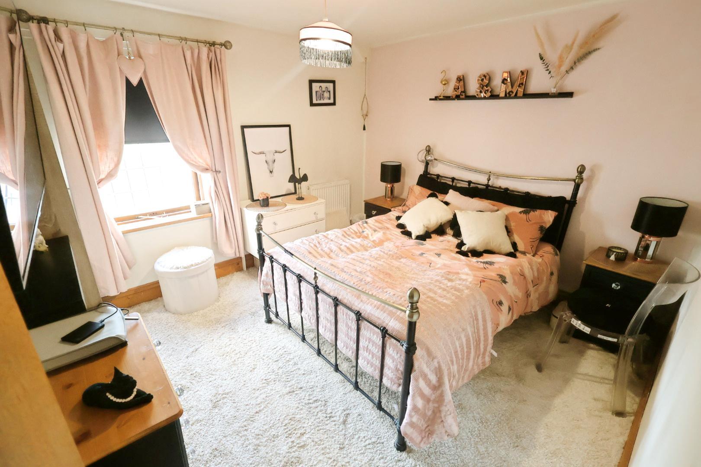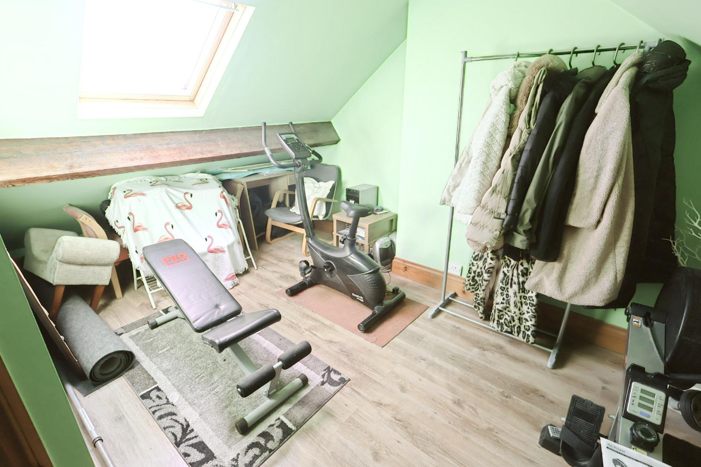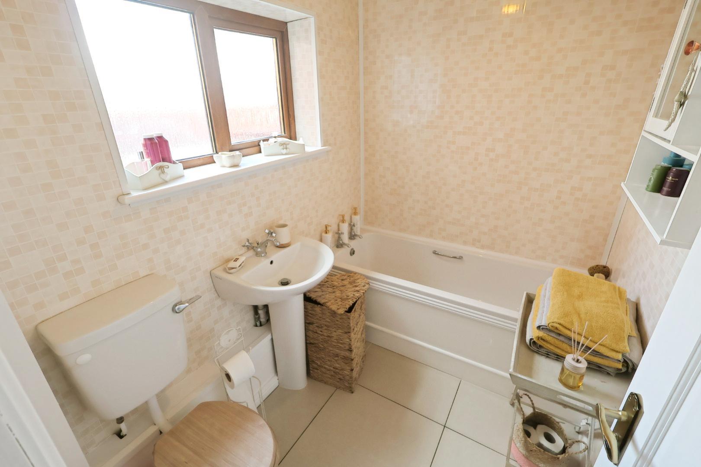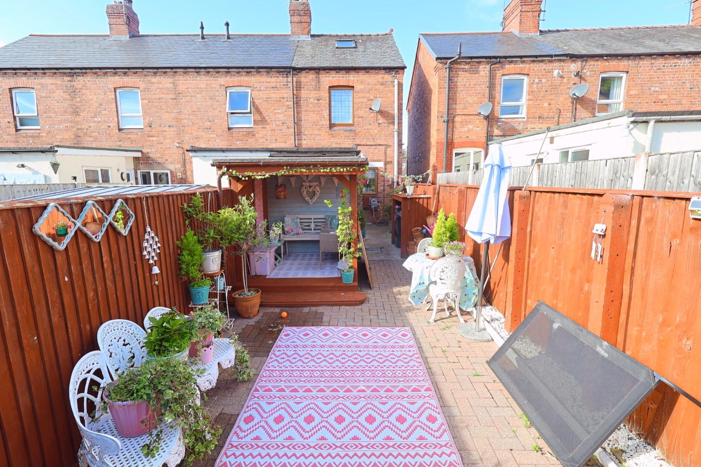Dolydd Road, Cefn Mawr, Wrexham
Property Features
- BEAUTIFULLY PRESENTED TWO-BEDROOM END TERRACE
- ATTRACTIVE LIVING ROOM WITH FEATURE FIREPLACE
- MODERN FITTED KITCHEN WITH INTEGRATED APPLIANCES
- GROUND FLOOR BATHROOM WITH THREE-PIECE SUITE
- FITTED WARDROBES TO MASTER BEDROOM
- SECOND BEDROOM WITH STAIRS TO LOFT ROOM
- USEFUL LOFT ROOM WITH STORAGE AND SKYLIGHT
- LOW-MAINTENANCE REAR GARDEN WITH GAZEBO
- REAR AND SIDE ACCESS WITH OFF-ROAD PARKING POTENTIAL
- INCLUDES TIMBER SHED AND GARAGE
Property Summary
Full Details
DESCRIPTION
A well-presented two-bedroom end terrace featuring a stylish living room with fireplace, modern fitted kitchen, ground floor bathroom, two first-floor bedrooms, and a useful loft room. Externally, the property offers a low-maintenance front forecourt, enclosed rear garden with shed and gazebo, and both side and rear access with off-road parking potential plus a garage.
LOCATION
Cefn Mawr is a popular village situated on the edge of the beautiful Dee Valley, close to the UNESCO World Heritage Pontcysyllte Aqueduct. The area offers a range of local shops, schools, and amenities, while Wrexham town centre is just a short drive away. Excellent transport links provide easy access to the A483, connecting Chester, Oswestry, and beyond, making it a convenient yet scenic place to live.
ENTRANCE PORCH
The property is entered through a stained-glass UPVC double-glazed front door, which opens to ceramic tiled flooring. There is a side window and an oak door leading into the living room.
LIVING ROOM 3.51m x 3.05m (11'6 x 10'0)
With wood-grain effect laminate flooring, radiator, and a front-facing window. Additional features include a ceiling rose, oak door leading to the kitchen, and a living flame gas fire with stone surround and hearth.
KITCHEN 3.56m x 2.67m (11'8 x 8'9)
Fitted with a range of light wood-grain effect wall, base and drawer units with modern handles and ample work surface space. The kitchen houses a stainless steel one-and-a-half bowl sink with mixer tap and tiled splashback. Integrated appliances include a stainless steel oven, four-ring gas hob, extractor hood, and fridge/freezer. There is also space and plumbing for a washing machine. The floor is ceramic tiled, with a radiator, rear-facing window, exposed beams, and recessed ceiling downlights.
REAR HALL
With ceramic tiled flooring, a stained-glass UPVC double-glazed back door, and a door leading to the bathroom.
BATHROOM 2.18m x 1.55m (7'2 x 5'1)
Installed with a three-piece suite comprising a panelled bath, low-level WC, and pedestal wash basin. Finished with panelled walls, porcelain tiled flooring, radiator, and a panelled ceiling with inset extractor fan. An opaque window faces the rear elevation.
FIRST FLOOR LANDING
With wooden flooring and oak doors leading to both bedrooms.
BEDROOM ONE 3.48m x 2.87m (11'5 x 9'5)
A front-facing window, radiator, and a fitted double floor-to-ceiling wardrobe with wood-grain effect sliding doors and mirror inserts.
BEDROOM TWO 3.51m x 1.88m (11'6 x 6'2)
With wood-grain effect laminate flooring, a built-in shelved store cupboard, rear-facing window, radiator, and stairs with spindle balustrades rising to the loft. A storage cupboard is located beneath the stairs.
LOFT ROOM 3.05m x 3.15m (10'0 x 10'4)
Featuring exposed beams, fitted storage cupboards, wood-grain laminate flooring, and a rear-facing double-glazed skylight.
EXTERNALLY
To the front of the property is a low brick wall with brick pillars and an iron gate opening onto a paved and slate-chipped forecourt. The rear garden has both timber side access and double gated rear access, which can be used for off-road parking if required. The courtyard is concreted with outdoor lighting, water supply, and access to a timber shed. Beyond this is a brick-block paved garden with a gazebo and timber fence panels. At the far end is a prefabricated garage with up-and-over door, included in the property.
Services (Wrexham)
The agents have not tested any of the appliances listed in the particulars.
Tenure: Freehold
Council Tax Band B - £1706.00
Viewings (Wrexham)
Strictly by prior appointment with Town & Country Wrexham on 01978 291345.
To Make an Offer (Wrexham)
If you would like to make an offer, please contact a member of our team who will assist you further.
Mortgage Advice (Wrexham)
Town and Country can refer you to Gary Jones Mortgage Consultant who can offer you a full range of mortgage products and save you the time and inconvenience for trying to get the most competitive deal to meet your requirements. Gary Jones Mortgage Consultant deals with most major Banks and Building Societies and can look for the most competitive rates around to suit your needs. For more information contact the Wrexham office on 01978 291345.
Gary Jones Mortgage Consultant normally charges no fees, although depending on your circumstances a fee of up to 1.5% of the mortgage amount may be charged. Approval No. H110624
YOUR HOME MAY BE REPOSSESSED IF YOU DO NOT KEEP UP REPAYMENTS ON YOUR MORTGAGE.

