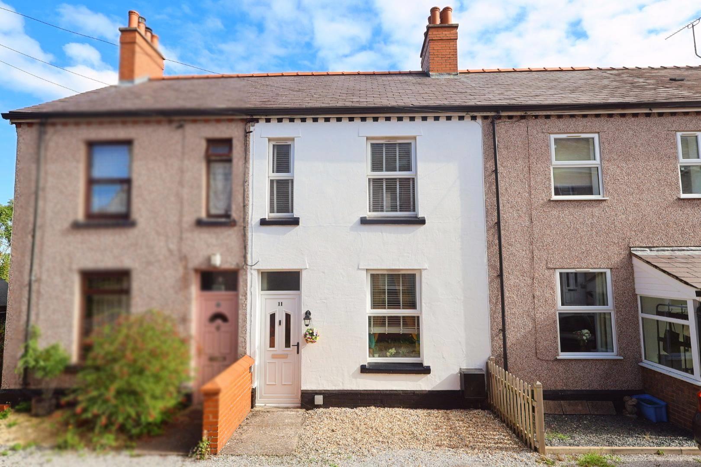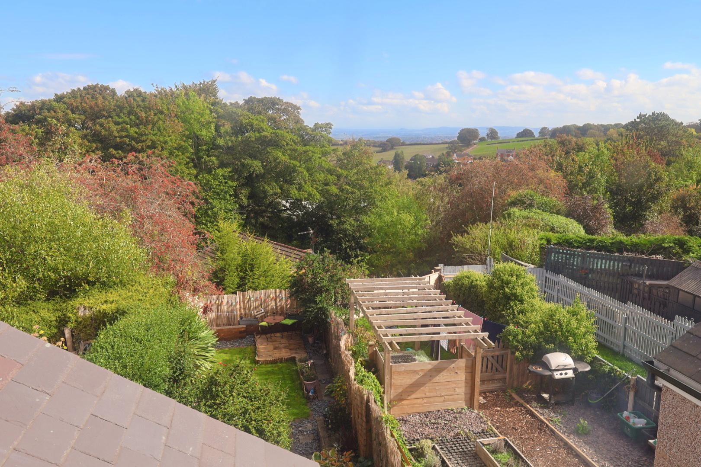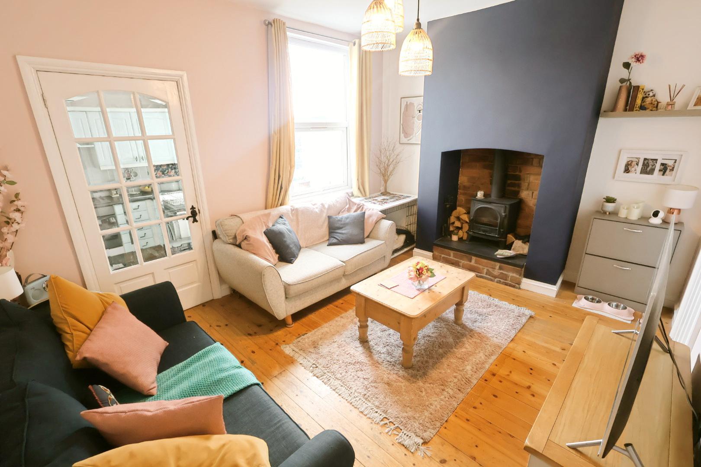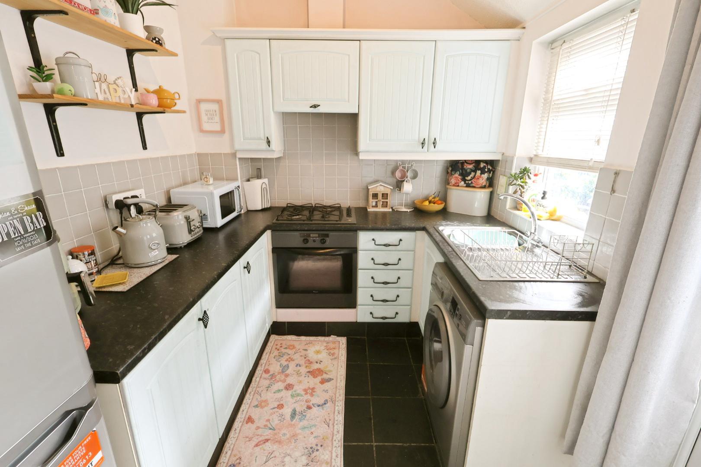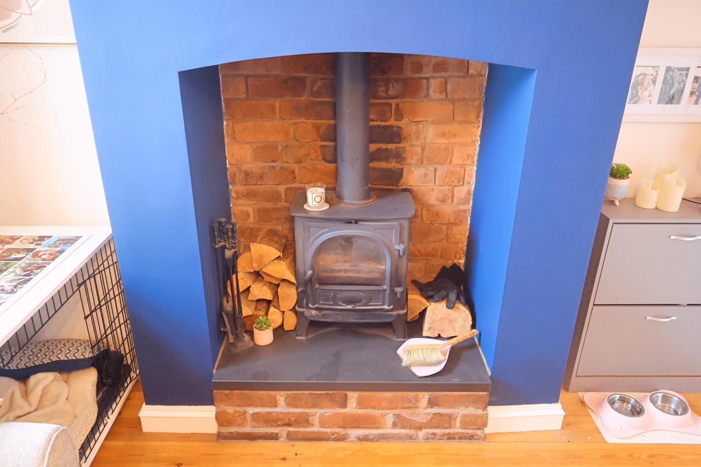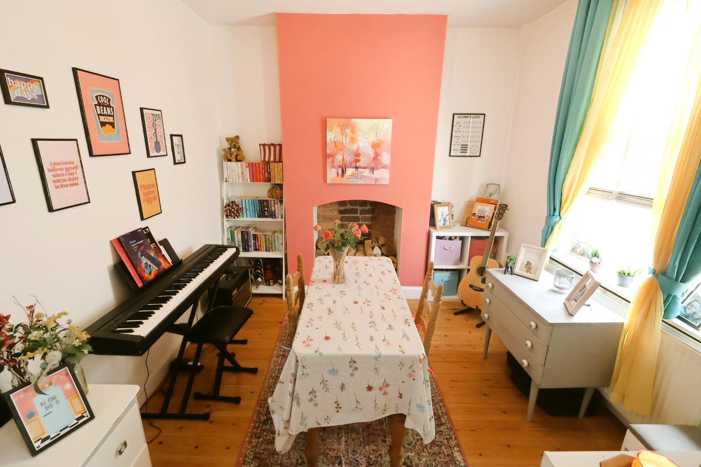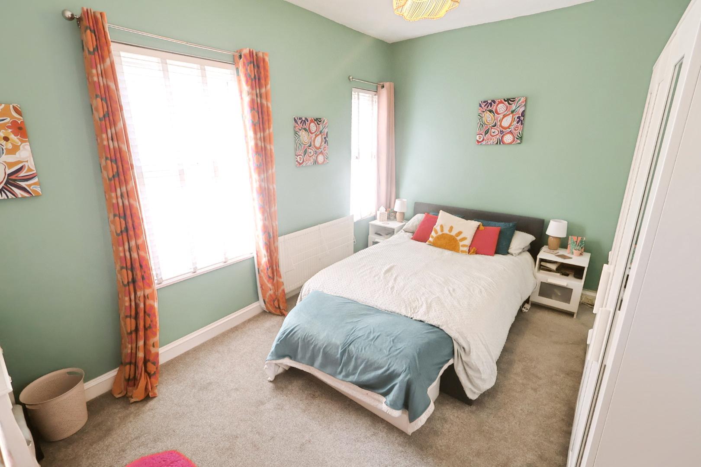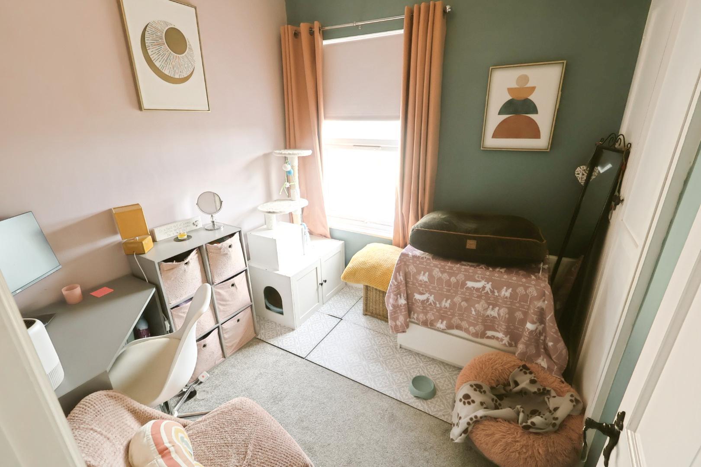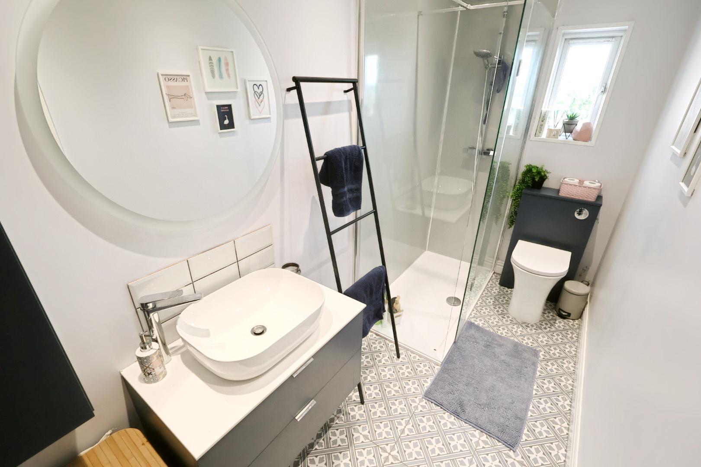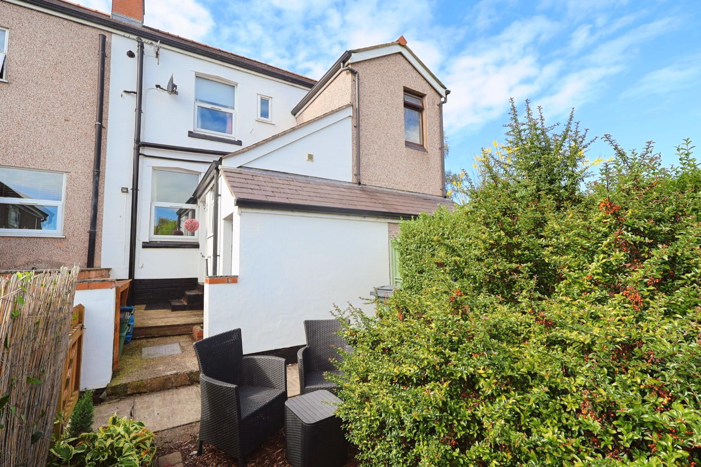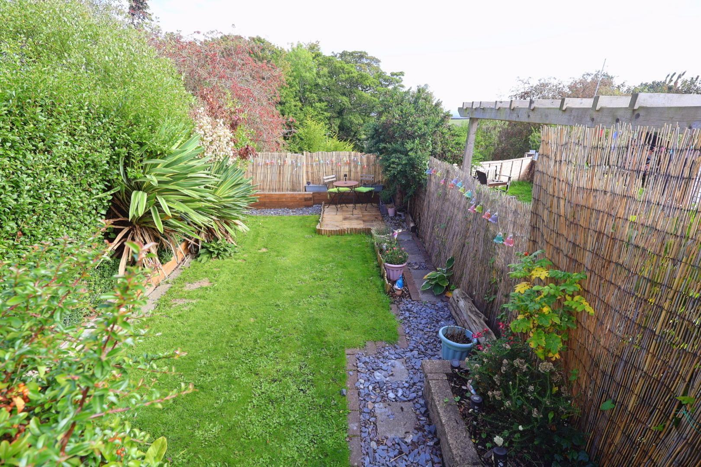Albert Avenue, Brymbo, Wrexham
Property Features
- BEAUTIFULLY PRESENTED TWO-BEDROOM TERRACE
- LOCATED IN A QUIET CUL-DE-SAC
- STYLISH LIVING ROOM WITH CAST-IRON LOG BURNER
- CONTEMPORARY KITCHEN WITH INTEGRATED APPLIANCES
- RECENTLY INSTALLED MODERN SHOWER ROOM
- PRINCIPAL BEDROOM WITH FITTED WARDROBE
- REAR BEDROOM WITH STUNNING RURAL VIEWS
- ATTRACTIVE GARDEN NOT OVERLOOKED
- GAS CENTRAL HEATING & UPVC DOUBLE GLAZING
- POPULAR VILLAGE LOCATION
Property Summary
Full Details
DESCRIPTION
A beautifully presented two-bedroom terrace in a quiet cul-de-sac, offering a stylish living room with log burner, modern kitchen, two well-proportioned bedrooms, and a contemporary shower room. Externally, the property boasts an attractive garden with rural views to the rear and convenient low-maintenance forecourt to the front.
LOCATION
Brymbo is a popular village situated on the outskirts of Wrexham, offering a mix of modern residential developments and traditional character. The area provides a range of everyday amenities including local shops, schools and leisure facilities, while Wrexham town centre is only a short drive away. Surrounded by beautiful North Wales countryside, Brymbo benefits from excellent road links to the A483, giving convenient access to Chester, Shropshire and the wider region. Its combination of village atmosphere and strong transport connections makes it an attractive place to live for families and commuters alike.
ENTRANCE HALL 3.86m x 0.84m (12'8 x 2'9)
The property is entered through a UPVC double-glazed front door which opens to exposed floorboards. The entrance hall features a radiator, stairs rising to the first-floor accommodation, a glazed door opening to the living room, and an arched throughway leading to the dining room.
DINING ROOM 3.15m x 2.90m (10'4 x 9'6)
A continuation of the exposed floorboards flows through from the entrance hall into the dining room, which has a front-facing window with a radiator below.
LIVING ROOM 4.09m x 3.18m (13'5 x 10'5)
A charming living room with exposed floorboards, a rear-facing window, radiator, and a deep understairs storage cupboard. A glazed door opens to the kitchen. The room also features an exposed brick fireplace with a slate hearth, housing a cast-iron log burner.
KITCHEN 2.79m x 2.18m (9'2 x 7'2)
The kitchen is fitted with wall, base and drawer units complemented by ornamental handles, along with worksurface space housing a stainless-steel single drainer sink unit with mixer tap and tiled splashback. There is an integrated hob, oven and extractor hood, space for a tall fridge-freezer, and plumbing for a washing machine. Additional features include a ceramic tiled floor, radiator, side-facing window, and a UPVC double-glazed door opening to the rear garden.
FIRST FLOOR LANDING
The landing provides access to both bedrooms and the shower room. There is also a hatch to the loft space with a folding retractable ladder and ample storage.
BEDROOM ONE 4.11m x 2.87m (13'6 x 9'5)
A generously sized double bedroom with a deep wardrobe, two front-facing windows, and radiator.
BEDROOM TWO 2.24m x 2.24m (7'4 x 7'4)
A cosy second bedroom with a fitted double storage cupboard housing the Worcester gas combination boiler. Includes a radiator and a rear-facing window offering lovely elevated rural views.
SHOWER ROOM 3.20m x 1.32m (10'6 x 4'4)
A recently installed, contemporary three-piece shower room comprising an oversized shower enclosure with dual-head thermostatic shower, a dual-flush low-level WC, a vanity unit with countertop-mounted wash hand basin, mixer tap, and tiled splashback. The room also features ceramic tiled flooring, a modern tower radiator with towel hanging, recessed downlights, extractor fan, and a small rear-facing window.
EXTERNALLY
To the front of the property is a golden gravel forecourt along with an external light to the right-hand side of the main entrance door. To the rear of the property is a decked courtyard with water supply and an outbuilding. This leads to the beautifully presented garden, laid to lawn with seating areas to both the front and rear, and well stocked with a variety of plants and shrubs. The garden is not directly overlooked and enjoys pleasant rural views.
Services (Wrexham)
The agents have not tested any of the appliances listed in the particulars.
Tenure: Freehold
Council Tax Band B: £1,706.00
Viewings (Wrexham)
Strictly by prior appointment with Town & Country Wrexham on 01978 291345.
To Make an Offer (Wrexham)
If you would like to make an offer, please contact a member of our team who will assist you further.
Mortgage Advice (Wrexham)
Town and Country can refer you to Gary Jones Mortgage Consultant who can offer you a full range of mortgage products and save you the time and inconvenience for trying to get the most competitive deal to meet your requirements. Gary Jones Mortgage Consultant deals with most major Banks and Building Societies and can look for the most competitive rates around to suit your needs. For more information contact the Wrexham office on 01978 291345.
Gary Jones Mortgage Consultant normally charges no fees, although depending on your circumstances a fee of up to 1.5% of the mortgage amount may be charged. Approval No. H110624
YOUR HOME MAY BE REPOSSESSED IF YOU DO NOT KEEP UP REPAYMENTS ON YOUR MORTGAGE.

