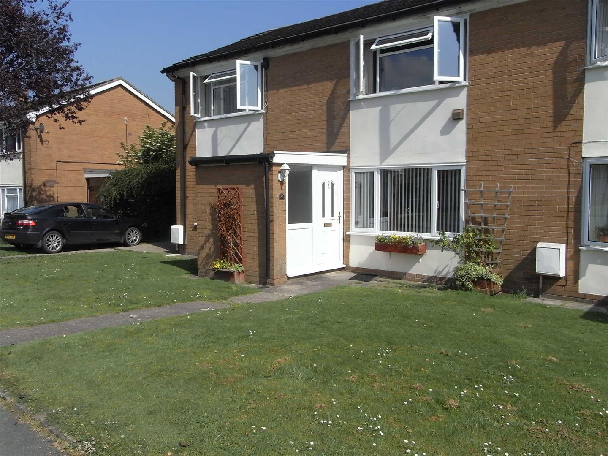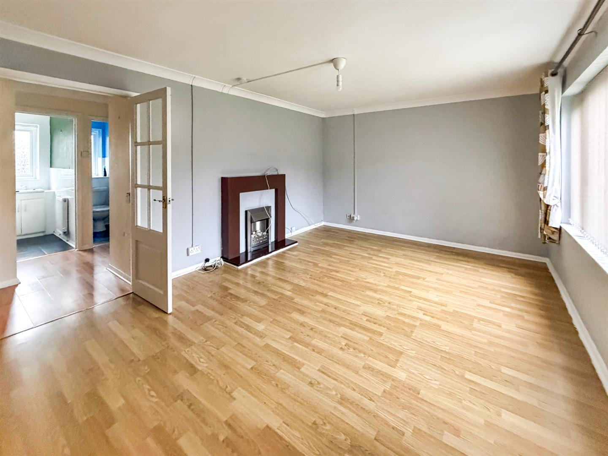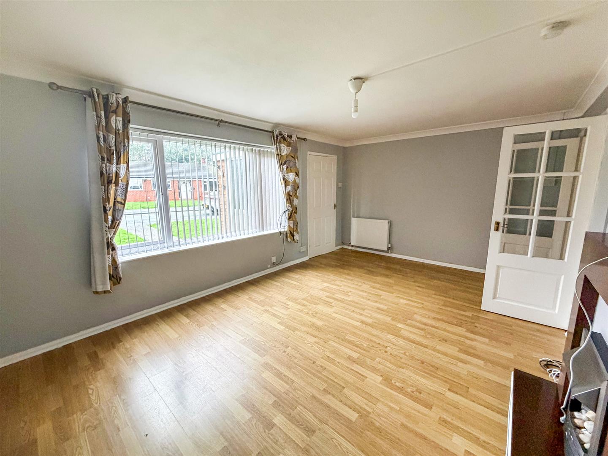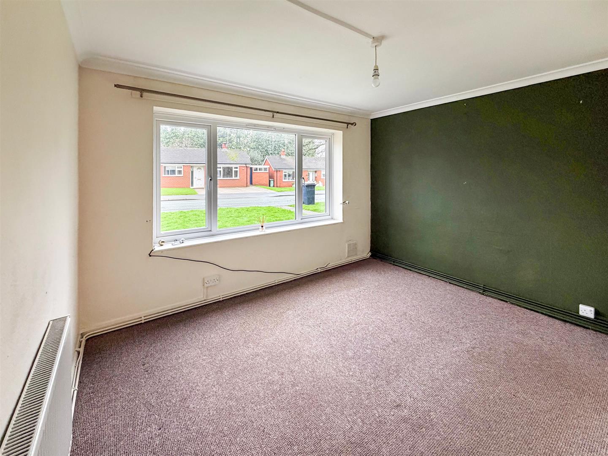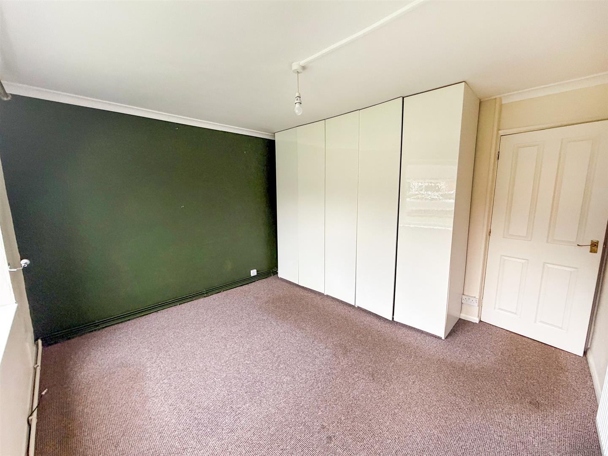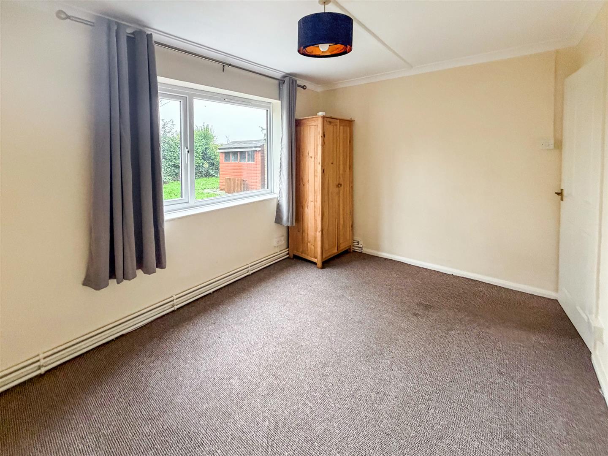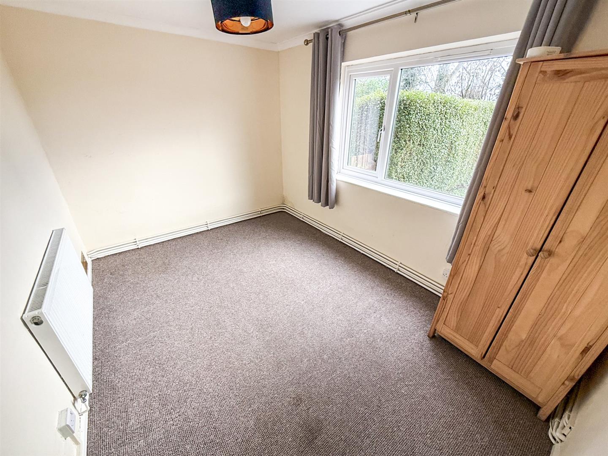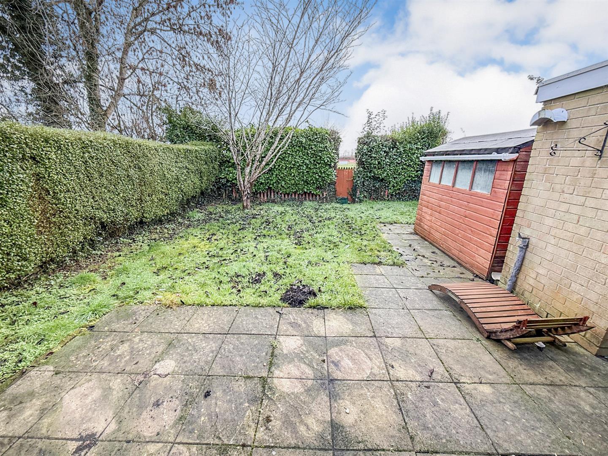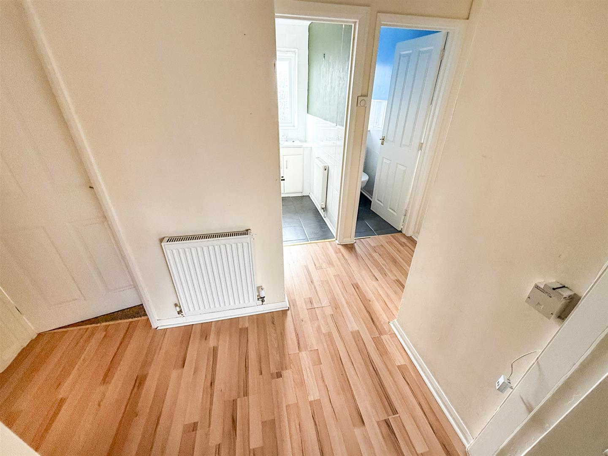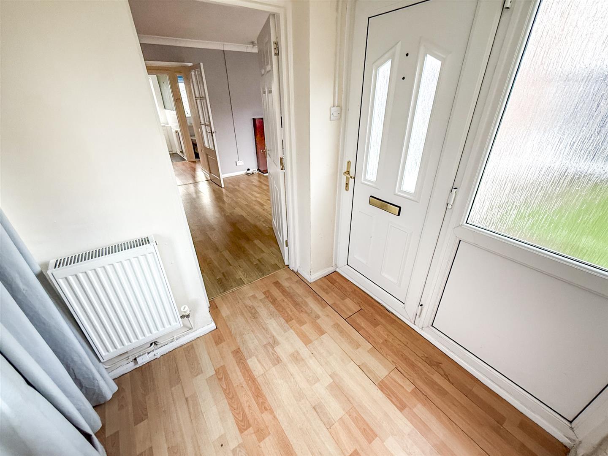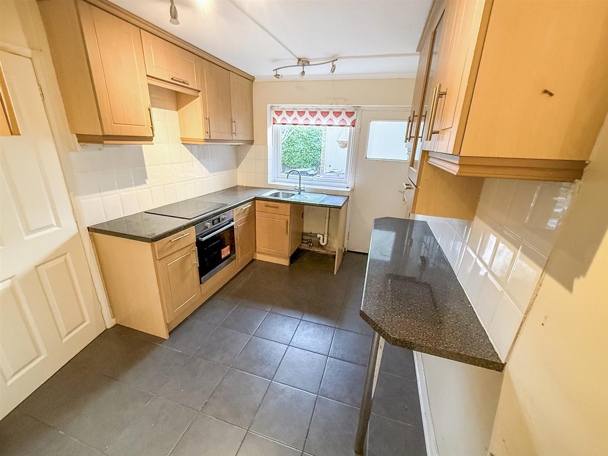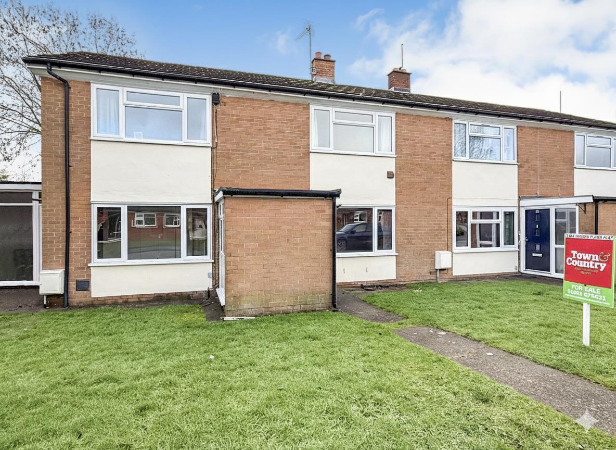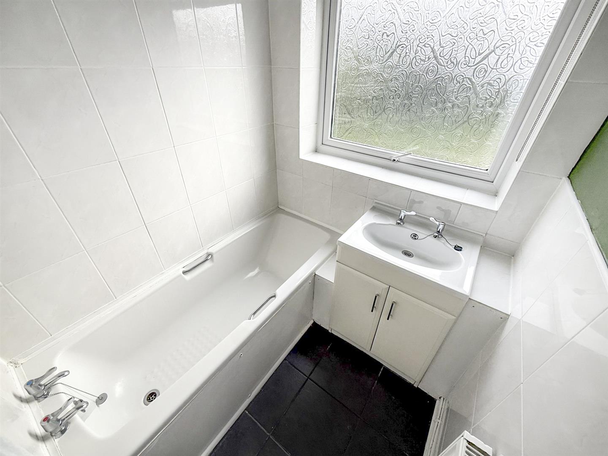Brookfields, Weston Rhyn
Property Features
- With No Onward Chain
- Ground Floor Apartment
- Two Double Bedrooms
- Attractive Private Rear Garden
- Upvc Double Glazing
- Village Location
- Ideal for investors or First time Buyers!
- Viewing Recommended
Property Summary
Full Details
Directions
From Oswestry join the A5 travelling towards Wrexham. upon reaching the Gledrid roundabout take the first exit towards Weston Rhyn. Proceed through the village, onto Station Road and turn left. Follow the road around to the left and then bear to the right where the property will be seen on the left identified by our To Let board.
Accommodation Comprises:
Entrance Hall 2.00m x 2.21m
Fitted with laminate wood flooring, window to the side, central heating, power and lighting, glazed window to the side and part glazed door and side panel to the front. A door leads through to the lounge.
Lounge 5.15m x 3.45m
Fitted with laminate wood flooring, window to the front, contemporary fireplace with stainless steel electric fire inset, coved ceiling, radiator and attractive French doors leading to the inner hall.
Lounge Additional Photograph
Inner Hall
Fitted with laminate wood flooring, coved ceiling, radiator, three built in storage cupboards, airing cupboard, shelving, telephone point and a pantry
Additional Photo
Bedroom One 3.69m x 3.40m
Having a window to the front, radiator, coved ceiling and built in wardrobes.
Bedroom One Additional Photograph
Bedroom Two 3.69m x 2.66m
Having a window to the rear, coved ceiling and radiator. There is also a built in hanging cupboard.
Additional Photo
Bathroom
Fitted with a white suite comprising wash hand basin on a vanity unit, panelled bath with Triton shower over, tiled floor, part tiled walls, window to the rear and coved ceiling.
Separate W/C
Fitted with a low level w.c., coved ceiling, part tiled walls and window to the rear.
Kitchen 3.30m + recess x 2.69m
Fitted with a modern range of base and wall units in light beech, breakfast bar with display cabinet, tiled floor, stainless steel single drainer sink with mixer tap, part tiled walls, radiator, space for American Fridge/ freezer, coved ceiling, part glazed door to the rear, stainless steel electric oven and ceramic hob over and plumbing for washing machine/ dishwasher.
Garden
The front garden is lawned and shrubbed with a pathway leading to the front of the property.
The rear garden are a particular feature of the property and have two brick built outhouses with patio area leading off the kitchen. One of the outhouses has been converted into a laundry room with plumbing provided for both washing machine and space for tumble drier. There are lawned gardens beyond with shrubbed borders all enclosed by hedging and fencing. A gate leads to the front and there is also a gate opening onto the adjoining field.
Additional Photo
Hours of Business
Our office is open:
Monday to Friday: 9.00am to 5.00pm
Saturday: 9.00am to 2.00pm
To Book a Viewing
Viewing is strictly by appointment, please call our sales office on 01691 679631 to arrange.
Money Laundering Regulations
Once an offer is accepted, the successful purchaser will be required to produce adequate identification to prove the identity of all named buyers within the terms of the Money Laundering Regulations. Appropriate examples include: Photo Identification such as Passport/Photographic Driving Licence and proof of residential address such as a recent utility bill or bank statement.
Services
The agents have not tested the appliances listed in the particulars.
Tenure/Council Tax
We understand the property is leasehold - 112 year lease from 2001.
The Council tax is payable to Shropshire County Council/Powys County Council/Wrexham Country Council and we believe the property to be in Band C.

