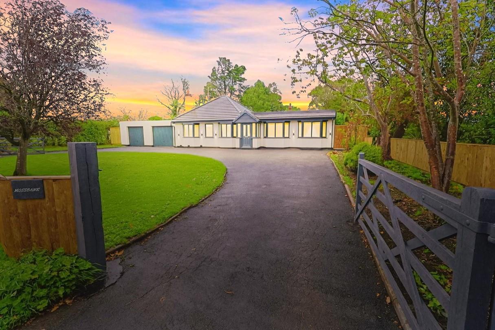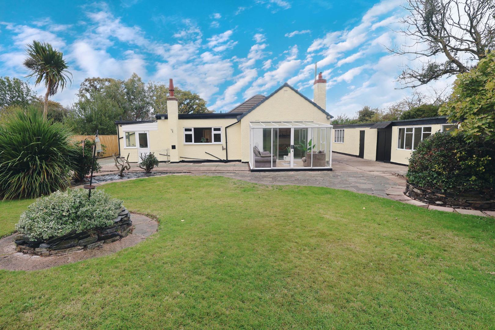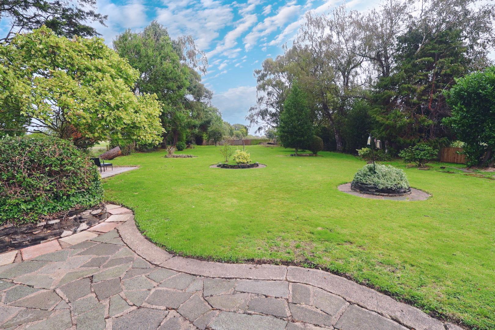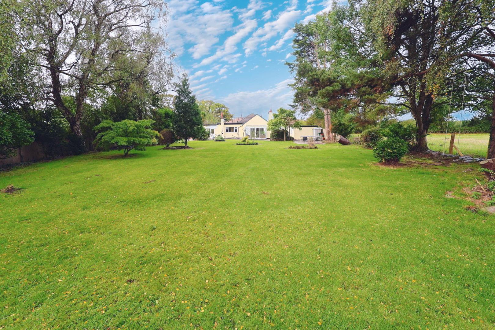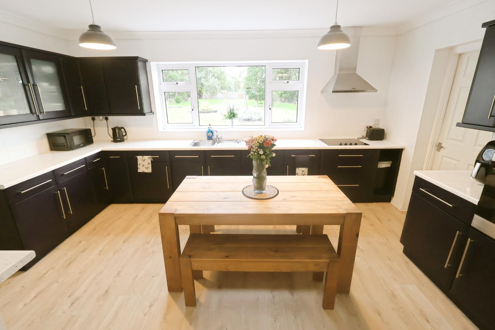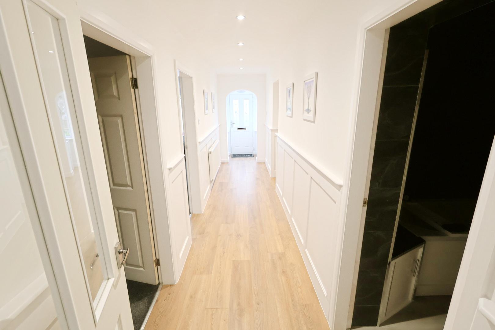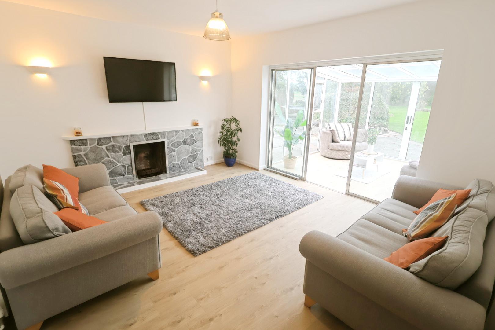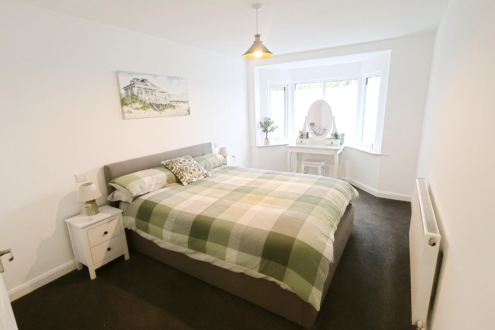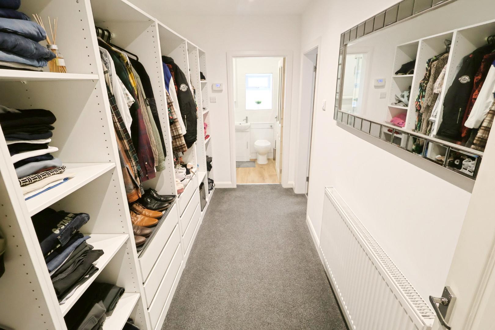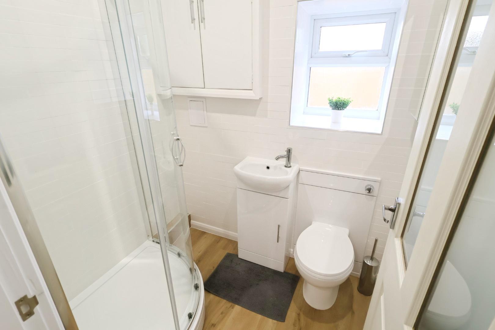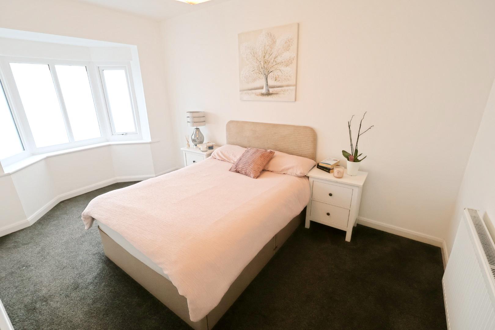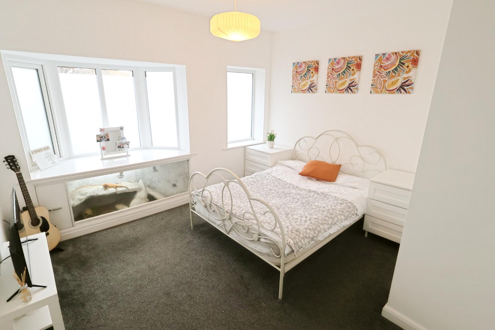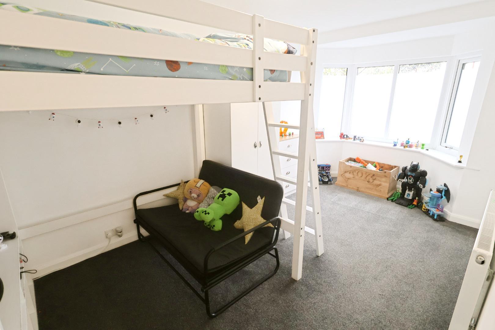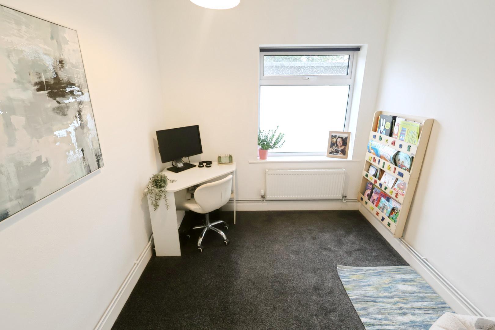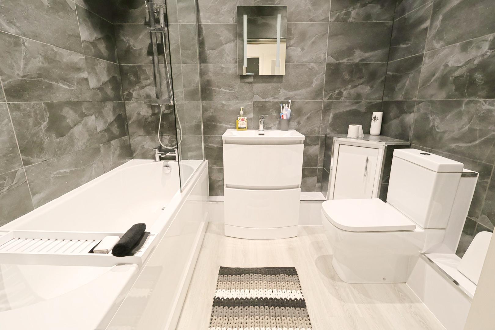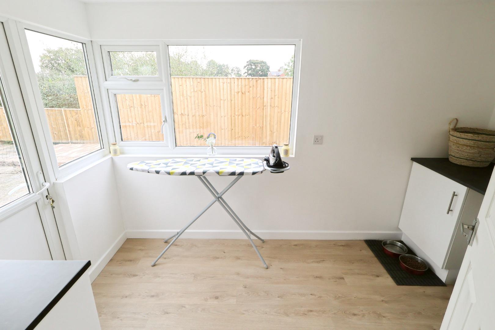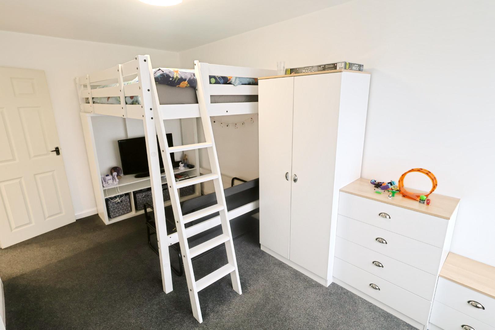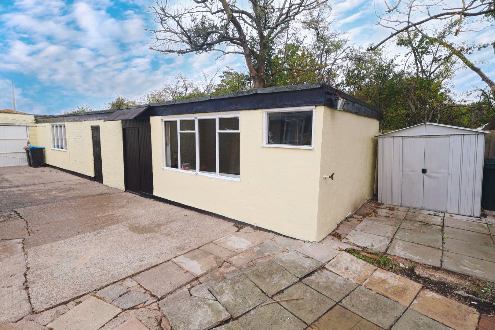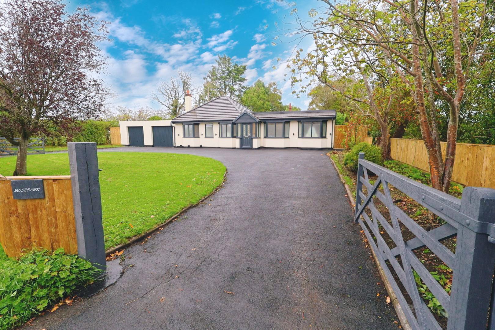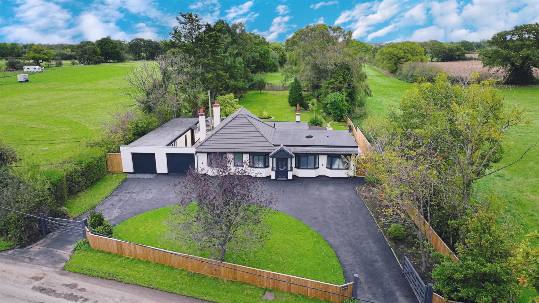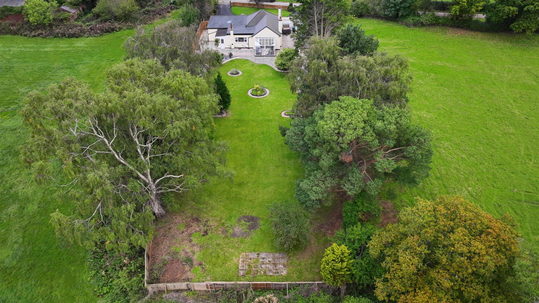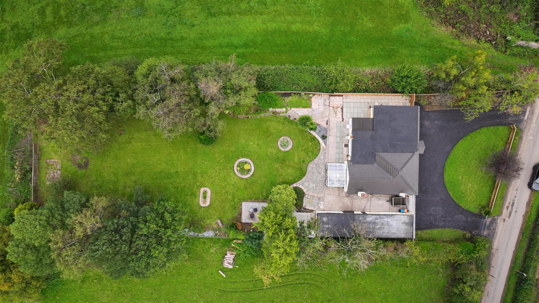Townfield Lane, Mollington, Chester
Property Features
- DESIRABLE VILLAGE LOCATION
- DETACHED BUNGALOW
- FIVE BEDROOMS
- SET ON APPROX. 0.48 ACRES
- PLANNING PERMISSION FOR SINGLE REAR EXTENSION
- LARGE GARAGE/OUTBUILDING
- EN-SUITE
- DRESSING ROOM
- KITCHEN & UTILITY
- OFF ROAD PARKING
Property Summary
Full Details
DESCRITPION
Situated in a rural location on a generous plot ( approx 0.48 acres )within the sought-after village of Mollington, this substantial detached bungalow offers easy access to Chester city centre, major motorway networks, Cheshire Oaks, and a wide range of local amenities—all just a short drive away. Having undergone a programme of modernisation by the current owners, this beautifully presented home must be viewed to be fully appreciated. The accommodation briefly comprises a vestibule, spacious reception hall, modern kitchen with utility room, sitting room, stylish family bathroom, and up to five bedrooms, including a principal suite with en-suite shower room and a dressing room.
LOCATION
Located just a short drive from Chester city centre, the charming village of Mollington offers the perfect blend of countryside tranquillity and urban convenience. This sought-after area is known for its peaceful, semi-rural setting, spacious properties, and strong sense of community. With easy access to major transport links including the M56 and A55, as well as Chester Station, Mollington is ideal for commuters. Surrounded by open green spaces and scenic walking routes, the village also boasts proximity to excellent local schools, golf courses, and leisure facilities. Whether you're looking for a family home or a quieter lifestyle within reach of the city, Mollington presents a rare opportunity to enjoy the best of both worlds.
DIRECTIONS
From our Chester Branch: Head south on Lower Bridge Street towards St Olave Street, then turn right onto Castle Street. At the roundabout, take the second exit onto Nicholas Street (A5268) and continue to follow the A5268 for 0.7 miles. At the next roundabout, take the first exit onto Upper Northgate Street (A5116), continuing straight onto Parkgate Road (A540) for 0.6 miles. At the Parkgate Road Roundabout, take the third exit to stay on Parkgate Road (A540) and follow it for 1.9 miles. Then, turn right onto Overwood Lane, continue for 0.4 miles, and finally turn left onto Townfield Lane. Continue along Townfield Lane for a short distance, the property will be on the right hand side just past a farm.
VESTIBULE 1.45m x 1.22m (4'9" x 4'0")
Entered via an opaque, leaded, double-glazed composite front door, the vestibule features wood grain laminate flooring and an archway opening into the reception hall.
RECEPTION HALL 6.40m x 1.12m (21'0" x 3'8")
An inviting entrance with continuation of the wood grain laminate flooring, partial wood panelling, a radiator, recessed downlights, and doors leading to the principal bedroom suite, family bathroom, and two further bedrooms. A glazed door opens to the kitchen.
BEDROOM ONE 5.08m x 2.77m (16'8" x 9'1")
Spacious double bedroom with a bay window to the front elevation and a radiator.
DRESSING ROOM 3.86m x 1.73m (12'8" x 5'8")
With recessed downlights, a radiator, and doors leading to both the bedroom and the en-suite shower room.
EN-SUITE SHOWER ROOM 1.68m x 1.37m (5'6" x 4'6")
Installed with a corner shower enclosure with thermostatic unit, hidden cistern low-level WC, and vanity-mounted wash hand basin with mixer tap. Features include wood grain laminate flooring, partially tiled walls, an opaque window to the side, extractor fan, recessed downlights, and a cupboard housing the Worcester gas boiler.
BEDROOM TWO 5.08m x 2.51m (16'8" x 8'3")
A second double bedroom with a front-facing bay window and radiator.
BEDROOM THREE 4.04m 3.53m (max) (13'3" 11'7" (max))
A spacious room with radiator, a front-facing window, and a second bay window featuring an integrated terrarium below.
FAMILY BATHROOM 2.03m x 2.06m (6'8" x 6'9")
Fitted with an attractive, modern three-piece white suite comprising a panelled bath with mixer tap and thermostatic dual-head shower above with protective screen, dual-flush low-level WC, and a vanity-mounted wash hand basin with mixer tap. Features include full wall tiling, wood grain laminate flooring, chrome heated towel rail, recessed downlights, and an extractor fan.
KITCHEN 4.62m x 3.43m (15'2 x 11'3")
A contemporary kitchen fitted with a range of stylish wall, base, and drawer units with stainless steel handles and display cabinets. Ample work surface space incorporates a stainless-steel double bowl sink with mixer tap and tiled splashback. Integrated appliances include a stainless-steel double oven, electric hob with extractor hood above, fridge/freezer, and dishwasher. A window faces the rear elevation, with doors leading to the utility room and sitting room.
UTILITY ROOM 3.30m x 1.96m (10'10" x 6'5")
Fitted with a base unit and work surface, with space and plumbing for both washing machine and dryer. Featuring wood grain laminate flooring, windows to side and rear elevations, and an external door leading to the garden.
SITTING ROOM 4.47m x 3.73m (14'8" x 12'3")
With wood grain laminate flooring, a radiator, open fireplace with decorative surround, and patio doors opening to the conservatory. Open throughway to the inner hallway.
CONSERVATORY 3.56m x 3.10m (11'8" x 10'2")
A single-glazed aluminium-framed conservatory with wood grain laminate flooring and patio doors opening to the rear garden.
INNER HALL
Provides access to bedrooms four and five, and access to the loft
BEDROOM FOUR 4.34m x 2.54m (14'3" x 8'4")
Double bedroom with a bay window to the front elevation and radiator.
-
BEDROOM FIVE / STUDY 2.54m x 2.36m (8'4" x 7'9")
Currently used as a study, with side-facing window and radiator.
GARAGE / OUTBUILDING 15.75m x 3.56m (51'8" x 11'8")
A large and versatile building featuring an electric up-and-over garage door to the front, a second internal up-and-over door separating front and rear sections, single-glazed windows to the side elevation, and independent access doors to each section. Ideal for use as a garage, workshop, or potential conversion (subject to planning).
EXTERNALLY
The property is accessed via a double entrance tarmacadam driveway in a half-moon shape, with lawned gardens and well-stocked borders enclosed by timber fencing and hedging. Gated side access leads to A substantial rear garden, predominantly laid to lawn, with a range of established plants, shrubs, and trees. The garden enjoys views over surrounding farmland and benefits from paved patio areas, offering the perfect setting for outdoor dining and relaxation. Accessible from both sides of the property. To the left-hand side of the bungalow is a large detached outbuilding, currently utilised as a garage, but offering a variety of potential uses (subject to any necessary consents). Planning permission has been granted for a single storey rear extension to existing lounge, enlargement of existing utility to rear and new link garage to side
EXTERNALLY
-
-
SERVICES TO PROPERTY
The agents have not tested the appliances listed in the particulars.
Tenure: Freehold
Council Tax: Band G
ARRANGE A VIEWING
Please contact a member of the team and we will arrange accordingly.
All viewings are strictly by appointment with Town & Country Estate Agents Chester on 01244 403900.
SUBMIT AN OFFER
If you would like to submit an offer please contact the Chester branch and a member of the team will assist you further.
MORTGAGE SERVICES
Town & Country Estate Agents can refer you to a mortgage consultant who can offer you a full range of mortgage products and save you the time and inconvenience by trying to get the most competitive deal to meet your requirements. Our mortgage consultant deals with most major Banks and Building Societies and can look for the most competitive rates around to suit your needs. For more information contact the Chester office on 01244 403900. Mortgage consultant normally charges no fees, although depending on your circumstances a fee of up to 1.5% of the mortgage amount may be charged.
YOUR HOME MAY BE REPOSSESSED IF YOU DO NOT KEEP UP REPAYMENTS ON YOUR MORTGAGE.

