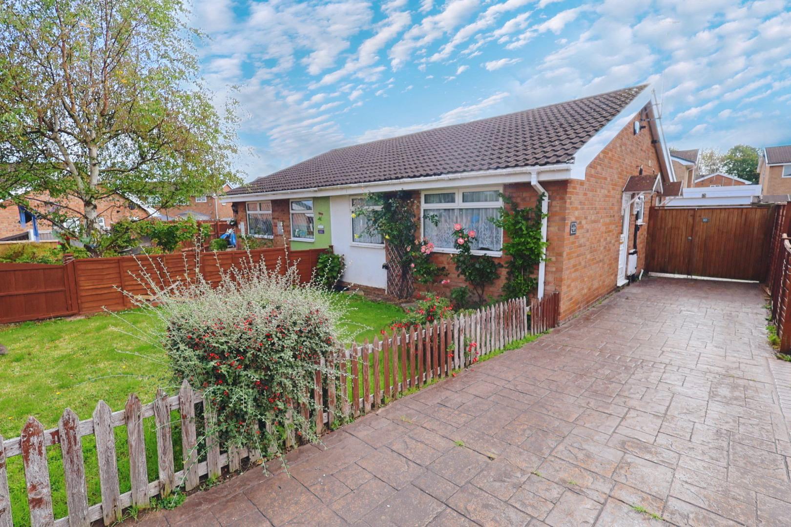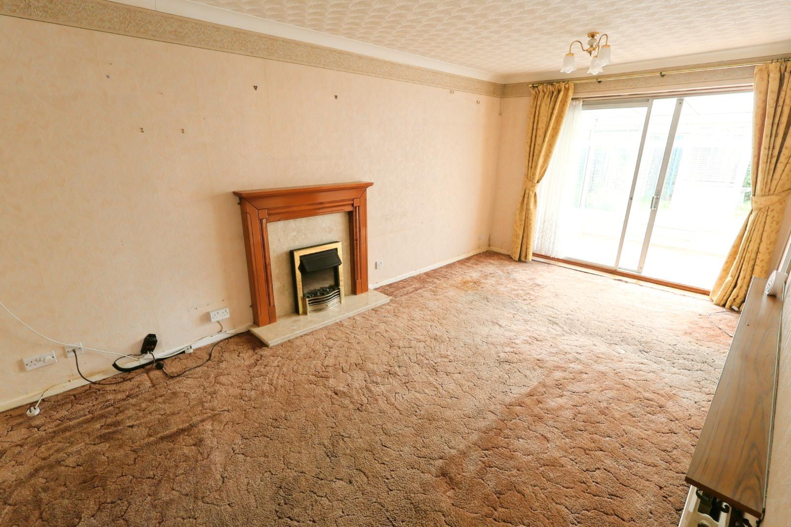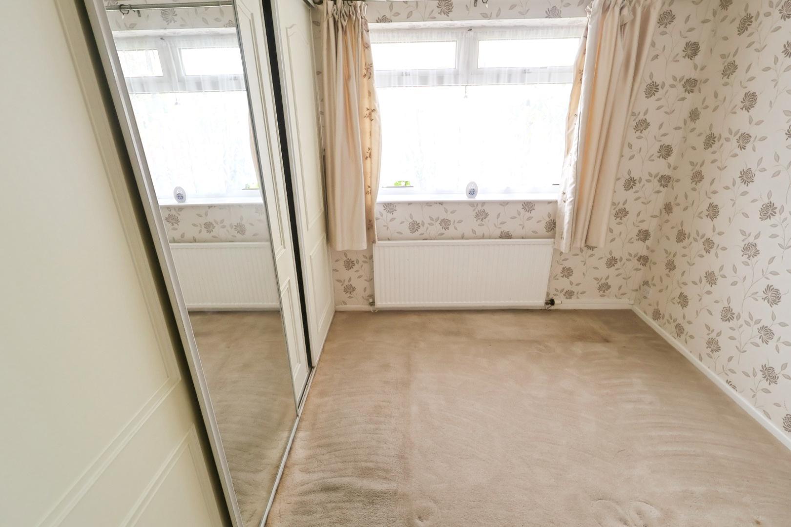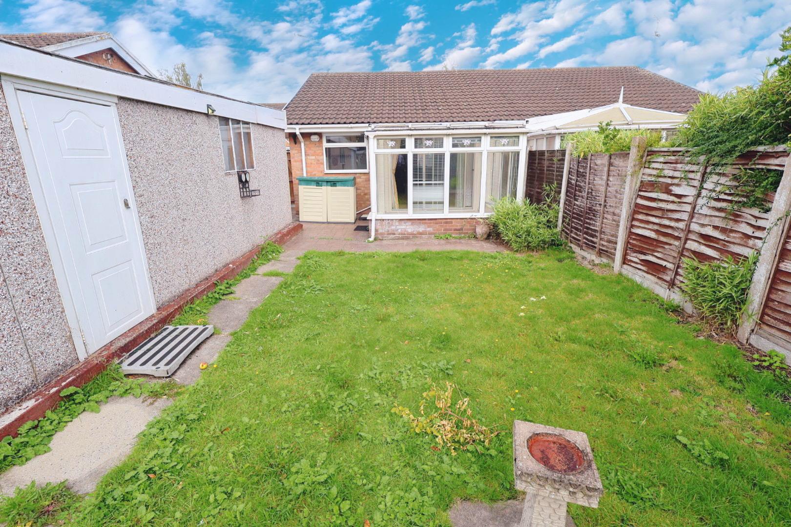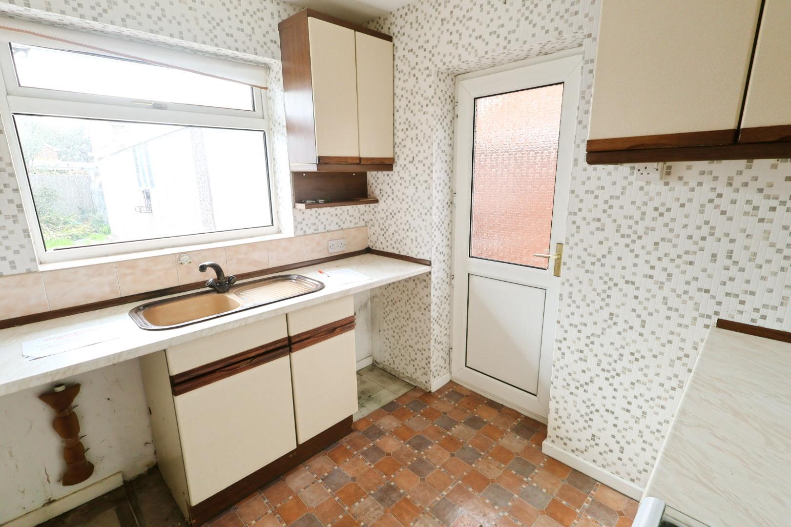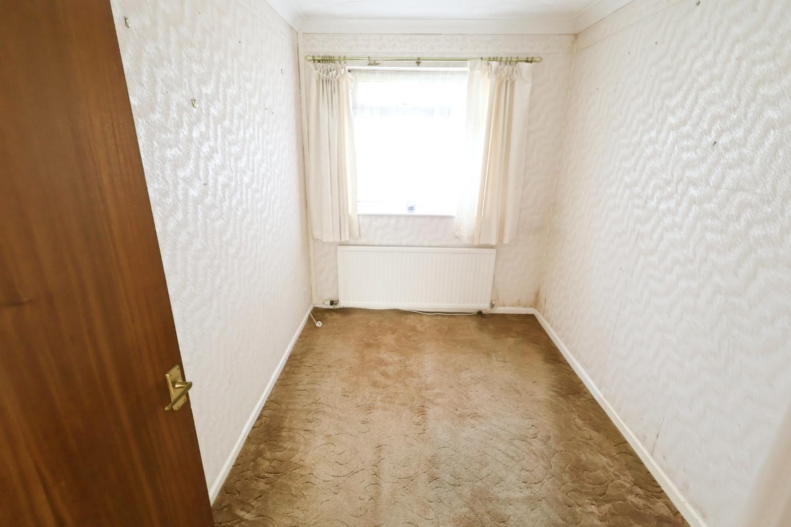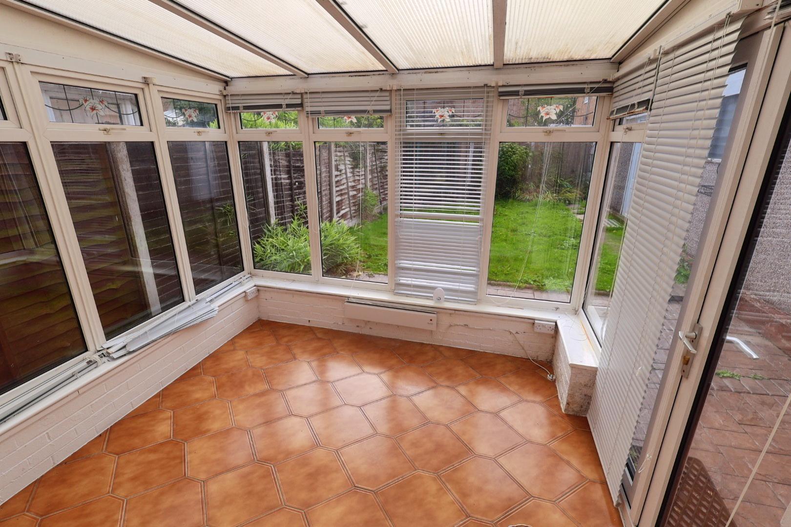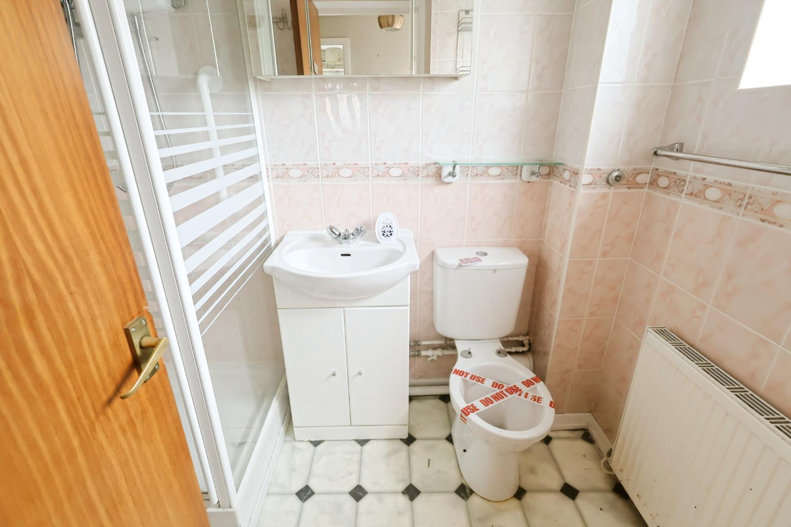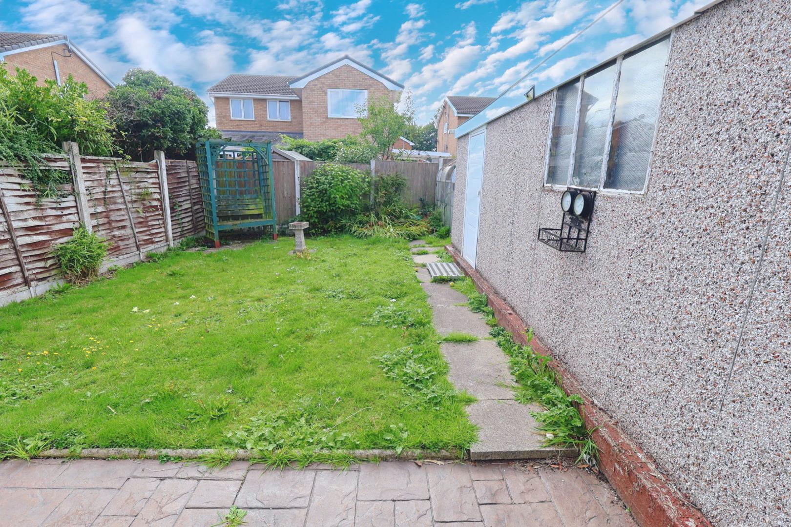Honeysuckle Close, Broughton, Chester
 2 Bedrooms
2 Bedrooms 1 Bathrooms
1 Bathrooms 1 Receptions
1 ReceptionsProperty Features
- SEMI DETACHED BUNGALOW
- TWO BEDROOMS
- REQUIRES SOME MODERNISATION
- NESTLED WITHIN A CUL-DE-SAC
- SOUTH FACING REAR GARDEN
- DETACHED GARAGE
- OFF ROAD PARKING
- CONSERVATORY
- GAS CENTRAL HEATING
- UPVC DOUBLE GLAZING
Property Summary
Full Details
DESCRIPTION
Nestled within a quiet cul-de-sac in the heart of the ever-popular village of Broughton, this delightful two-bedroom bungalow offers well-proportioned accommodation and fantastic potential for modernisation. Ideally positioned close to a range of local amenities including Broughton Retail Park, transport links, and beautiful Welsh countryside views. The property benefits from off-road parking, a detached garage, gas central heating, UPVC double glazed throughout, a conservatory, and a south-facing rear garden. In brief, the accommodation comprises an entrance hall, a fitted kitchen, two generously sized bedrooms, a modern shower room, a spacious living room with feature fireplace, and a conservatory overlooking the rear garden.
LOCATION
A popular up-and-coming location, Broughton is approximately five miles from Chester, offering extensive shopping and leisure facilities, eight miles from Mold and is within easy access to the A55 Expressway, and M53/M56 motorway leading to the national motorway network. Hawarden Golf Club is nearby, and there are excellent schooling facilities at Broughton Junior School. At the retail park, there are many retail & leisure outlets, a cinema and restaurants.
DIRECTIONS
From Chester city centre, head south on Lower Bridge Street towards St Olave Street, then turn right onto Castle Street. At the roundabout, take the first exit onto Grosvenor Road (A483) and continue for approximately half a mile. At the next roundabout, take the third exit onto Hough Green (A5104) and continue to follow the A5104 for around 3.5 miles. Upon reaching another roundabout, take the third exit again, remaining on Chester Road (A5104). After 0.3 miles, turn left onto Broughton Hall Road and continue for half a mile before turning left onto Forest Drive. Take the next left onto Honeysuckle Close, where the property will be located on the right-hand side.
ENTRANCE HALL
A welcoming entrance hall with doors leading to the shower room, main bedroom, and living room. There is a handy storage cupboard housing the alarm system and consumer unit, as well as access to the loft.
SHOWER ROOM 2.11m x 1.70m (6'11" x 5'7")
Fitted with tile-effect flooring, a fully enclosed electric shower unit, a wash hand basin with gloss white vanity unit below and mirrored cabinet above, and a low-level, dual flush WC
BEDROOM ONE 3.20m x 2.57m (max) (10'6" x 8'5" (max))
A well-proportioned bedroom with a window to the front elevation, radiator, fitted wardrobe with mirrored doors, and a large built-in airing cupboard offering excellent storage.
BEDROOM TWO 3.20m x 2.13m (10'6" x 7'0")
A second bedroom with a front-facing window and radiator, ideal as a guest bedroom, home office, or dressing room.
LIVING ROOM 5.66m x 3.10m (18'7" x 10'2")
A bright and spacious living area featuring a marble hearth with a wooden surround housing an electric fire. Sliding patio doors open into the conservatory.
CONSERVATORY 2.84m x 2.59m (9'4" x 8'6" )
Constructed on a low brick base, the conservatory enjoys views over the garden and is equipped with power, lighting, and an electric wall heater. French doors lead out to the south-facing garden.
KITCHEN 2.34m x 2.62m (7'8" x 8'7" )
The fitted kitchen includes a range of wall, base and drawer units complemented by wood-effect work surfaces and a stainless-steel sink unit with mixer tap. There is space and plumbing for a washing machine and dishwasher, along with room for a slimline gas cooker and fridge/freezer. Tile-effect flooring and a door leading directly to the rear garden complete the space.
EXTERNALLY
To the front, a neatly maintained front garden laid mainly to lawn with mature shrubs and enclosed by timber fencing. A stone-paved driveway provides off-road parking and leads to the detached garage. A gated pathway gives access to the rear garden. The rear, private, south-facing rear garden is predominantly laid to lawn with a paved patio area ideal for outdoor seating. Bordered by timber fencing and mature planting, providing a peaceful and secure outdoor space.
-
DETACHED GARAGE 6.58m x 2.74m (21'7" x 9'0")
Accessed via a roller door, the garage benefits from power and lighting and is currently fitted with workbench units—ideal for use as a workshop or additional storage.
SERVICES TO PROPERTY
The agents have not tested the appliances listed in the particulars.
Tenure: Freehold
Council Tax: Band D
ARRANGE A VIEWING
Please contact a member of the team and we will arrange accordingly.
All viewings are strictly by appointment with Town & Country Estate Agents Chester on 01244 403900.
SUBMIT AN OFFER
If you would like to submit an offer please contact the Chester branch and a member of the team will assist you further.
MORTGAGE SERVICES
Town & Country Estate Agents can refer you to a mortgage consultant who can offer you a full range of mortgage products and save you the time and inconvenience by trying to get the most competitive deal to meet your requirements. Our mortgage consultant deals with most major Banks and Building Societies and can look for the most competitive rates around to suit your needs. For more information contact the Chester office on 01244 403900. Mortgage consultant normally charges no fees, although depending on your circumstances a fee of up to 1.5% of the mortgage amount may be charged.
YOUR HOME MAY BE REPOSSESSED IF YOU DO NOT KEEP UP REPAYMENTS ON YOUR MORTGAGE.

