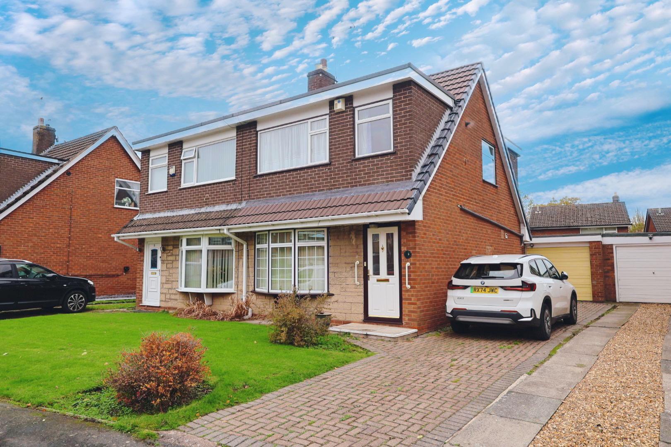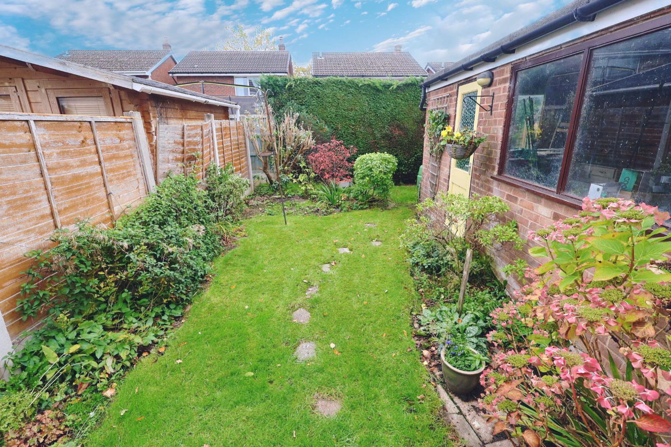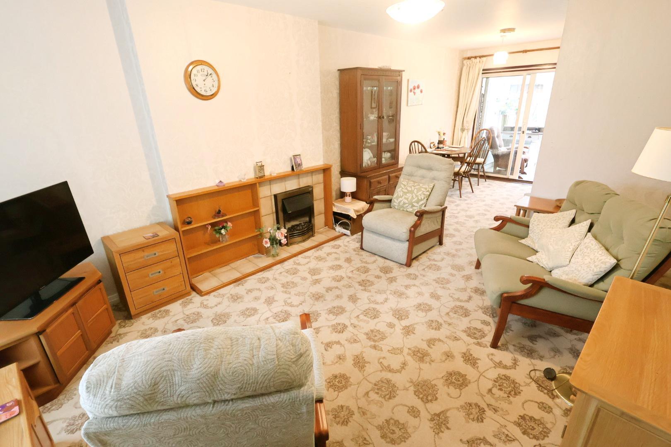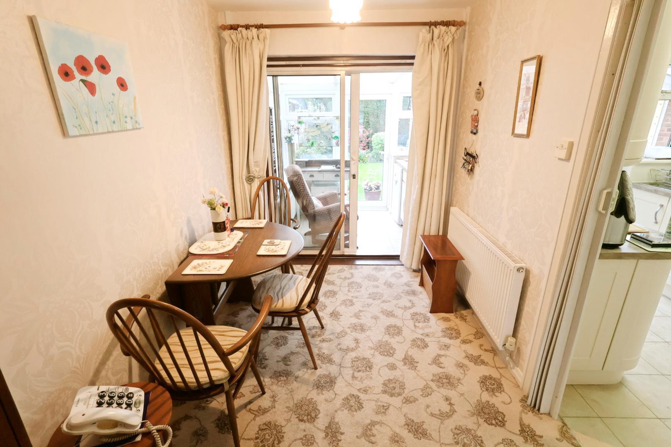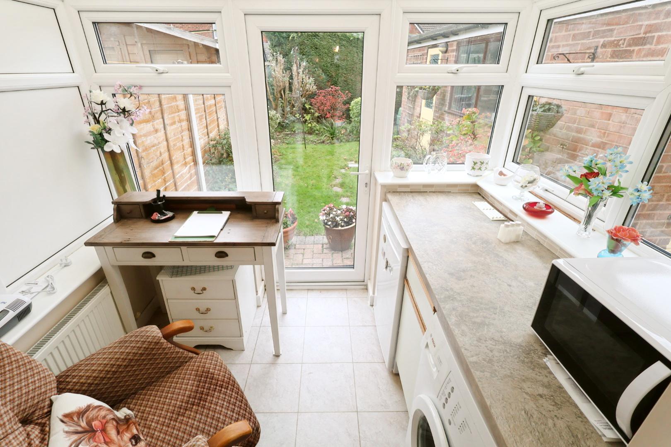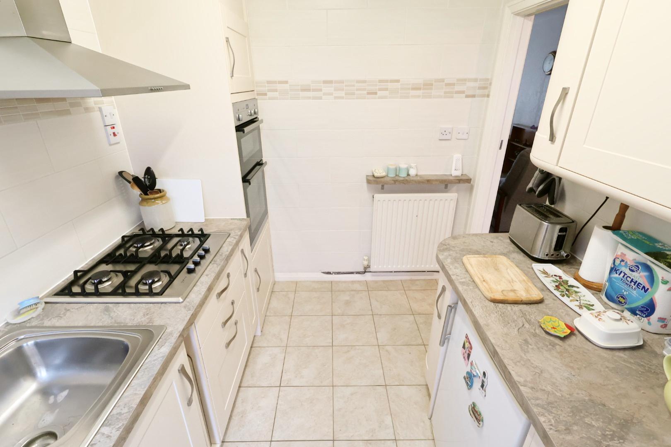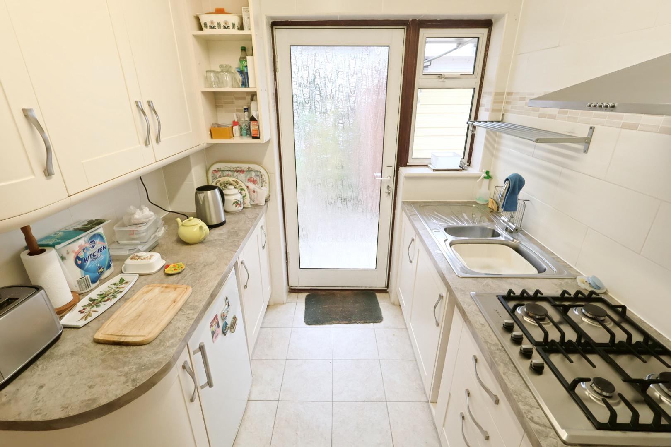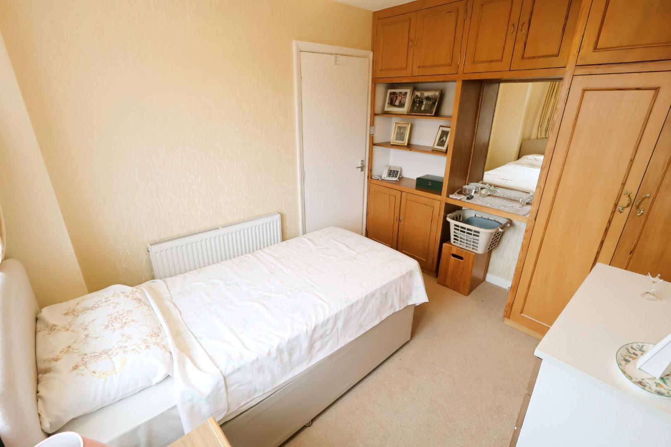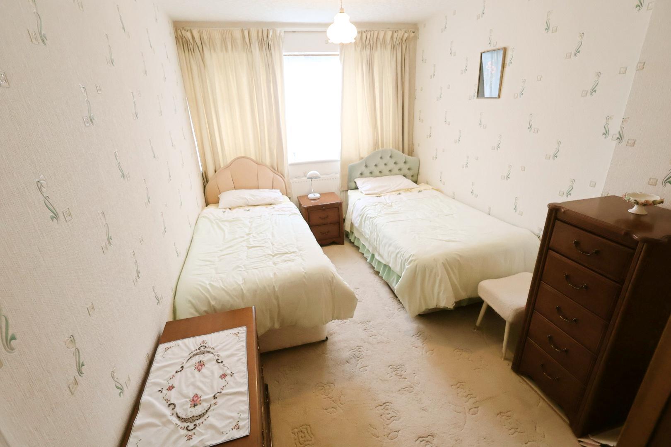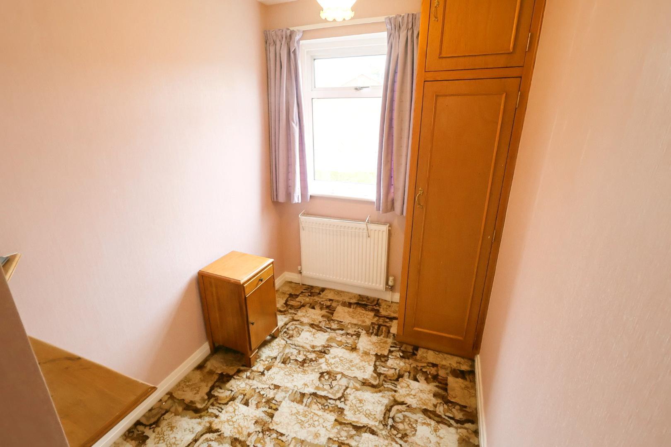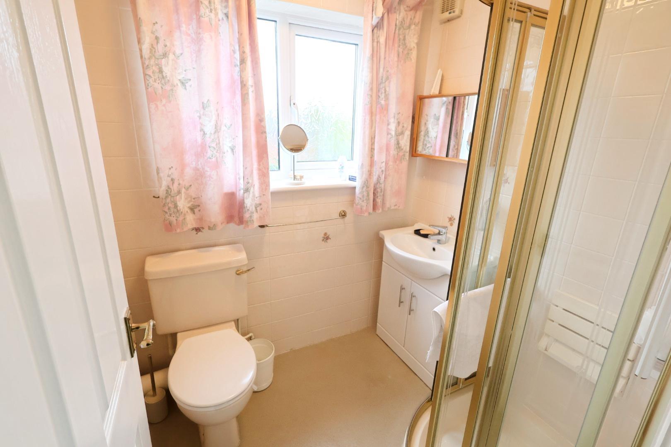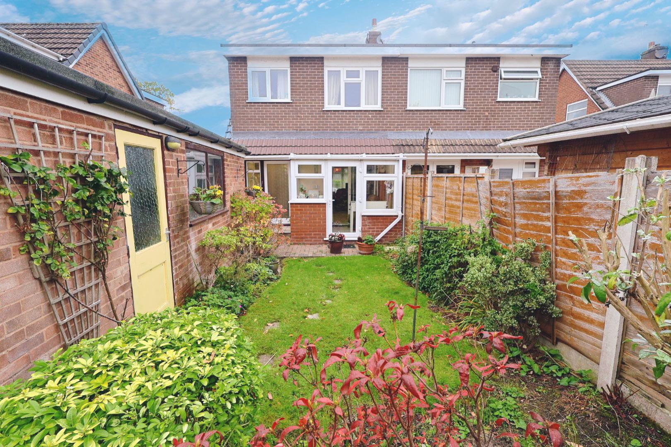Palmerston Close, Chester
Property Features
- SEMI-DETACHED FAMILY HOME
- THREE BEDROOMS
- LIVING/DINING ROOM
- CONSERVATORY
- MATURE GARDENS
- DRIVEWAY PARKING & GARAGE
- QUIET CUL-DE-SAC LOCATION
- GAS CENTRAL HEATING
- UPVC DOUBLE GLAZING
- NO ONWARD CHAIN
Property Summary
Full Details
DESCRITPION
This three-bedroom semi-detached home is offered for sale with the benefit of no onward chain and is conveniently located within easy reach of Chester city centre, the Greyhound Retail Park and local motorway links. The property benefits from UPVC double glazing, gas central heating, and driveway parking leading to a detached garage. The accommodation briefly comprises an entrance hall, a through living/dining room, conservatory/utility room and fitted kitchen to the ground floor, with three bedrooms and a shower room to the first floor. Externally, there are lawned gardens to the front and rear together with a brick block driveway extending to the side of the property and garage.
LOCATION
Palmerston Close is a quiet cul-de-sac situated within a popular residential area to the west of Chester. The property offers convenient access to a range of local amenities including shops, supermarkets, and leisure facilities at the nearby Greyhound Retail Park. Chester city centre is only a short drive or bus journey away, providing an excellent selection of restaurants, bars, and cultural attractions. The location is also well placed for access to the A55 and M53 motorway networks, making it ideal for commuters travelling to North Wales, Liverpool, and Manchester.
DIRECTIONS
From Chester city centre, head south on Lower Bridge Street and turn right onto Castle Street. At the roundabout, take the second exit onto Nicholas Street (A5268) and continue for approximately a third of a mile before turning left onto Watergate Street (A548). Follow the A548 for around three-quarters of a mile, then turn right onto Stadium Way. After a short distance, turn left onto Saughall Road, then take the next right onto Cranleigh Crescent. Continue briefly before turning left onto Westbourne Road, and then take the next right onto Palmerston Close, where the property can be found on the right-hand side.
ENTRANCE HALL
Accessed via a composite opaque double-glazed front door, the entrance hall features a radiator, stairs rising to the first floor, and glazed double doors leading into the living/dining room.
LIVING/DINING ROOM 7.32m x 3.28m (max) (24'0" x 10'9" (max))
A generous and inviting space featuring a bow window to the front elevation, two radiators, a feature fireplace with electric fire, and an under-stairs storage cupboard. A patio door opens to the conservatory/utility room, while a concertina door provides access to the kitchen.
-
CONSERVATORY/UTILITY 2.49m x 1.93m (8'2" x 6'4")
Constructed with a low brick base and UPVC double-glazed frame, this versatile space includes a radiator, fitted work surface and base units, and plumbing for a washing machine and freezer—both included in the sale. A door opens directly onto the rear garden.
KITCHEN 2.49m x 2.06m (8'2" x 6'9")
Kitchen — 8’2” × 6’9”
Fitted with an attractive range of shaker-style wall, base and drawer units complemented by stainless steel handles and tiled splashbacks. The kitchen includes integrated stainless steel double oven, hob and extractor, a stainless-steel one and a half bowl sink with mixer tap, and a built-in under-counter fridge (included). An opaque UPVC door provides direct access to the rear garden.
-
LANDING
With a window to the side elevation, loft access and doors to all bedrooms and the shower room.
BEDROOM ONE 4.09m x 2.46m (13'5" x 8'1")
A bright double bedroom featuring fitted light wood grain effect triple wardrobes with overhead luggage cupboards, a radiator, and a window to the front elevation.
BEDROOM TWO 3.05m x 2.44m (10'0" x 8'0")
Bedroom Two — 10’0” × 8’0”
Another double bedroom with a window overlooking the rear garden, radiator, and fitted wardrobes with overhead storage, base unit dresser, and shelving.
BEDROOM THREE 3.05m x 1.68m (max) (10'0" x 5'6" (max))
A single bedroom currently used as a guest or study room, featuring a fitted corner wardrobe with storage above and an over-stairs cupboard housing the Worcester gas combination boiler. Window to the front elevation and radiator below.
SHOWER ROOM 1.68m x 1.73m (5'6" x 5'8")
Modern three-piece suite comprising a corner shower enclosure with electric shower, low-level WC, and vanity wash basin with mixer tap. Fully tiled walls, radiator, extractor fan, and opaque window to the rear.
EXTERNALLY
A neat lawned area with established shrub borders and a courtesy light above the front door. A brick-block driveway extends along the side of the property, providing off-road parking and leading to the detached garage and rear garden. Enjoying a good degree of privacy, the rear garden features a brick-block pathway, lawn, and well-stocked shrub borders extending to the rear of the garage. External lighting and water supply are also provided.
GARAGE
A detached brick-built single garage accessed via an up-and-over front door, complete with power, lighting, and single-glazed windows to the rear and side elevations. A side access door leads to the garden.
SERVICES TO PROPERTY
The agents have not tested the appliances listed in the particulars.
Tenure: Freehold
Council Tax: Band C
ARRANGE A VIEWING
Please contact a member of the team and we will arrange accordingly.
All viewings are strictly by appointment with Town & Country Estate Agents Chester on 01244 403900.
SUBMIT AN OFFER
If you would like to submit an offer please contact the Chester branch and a member of the team will assist you further.
MORTGAGE SERVICES
Town & Country Estate Agents can refer you to a mortgage consultant who can offer you a full range of mortgage products and save you the time and inconvenience by trying to get the most competitive deal to meet your requirements. Our mortgage consultant deals with most major Banks and Building Societies and can look for the most competitive rates around to suit your needs. For more information contact the Chester office on 01244 403900. Mortgage consultant normally charges no fees, although depending on your circumstances a fee of up to 1.5% of the mortgage amount may be charged.
YOUR HOME MAY BE REPOSSESSED IF YOU DO NOT KEEP UP REPAYMENTS ON YOUR MORTGAGE.

