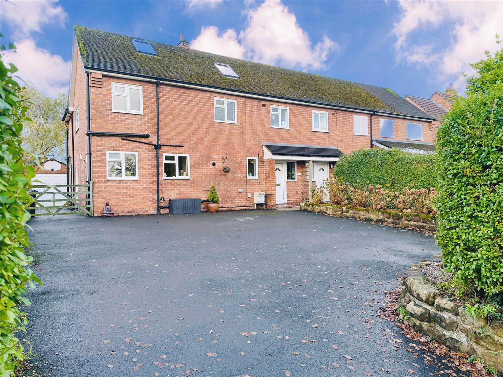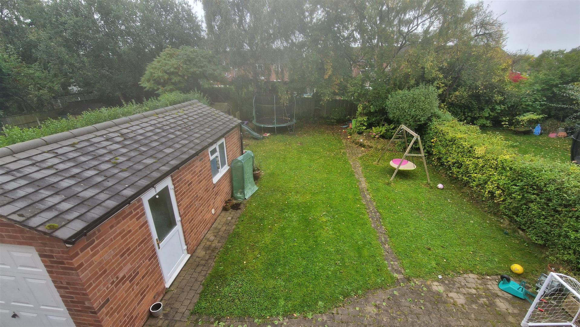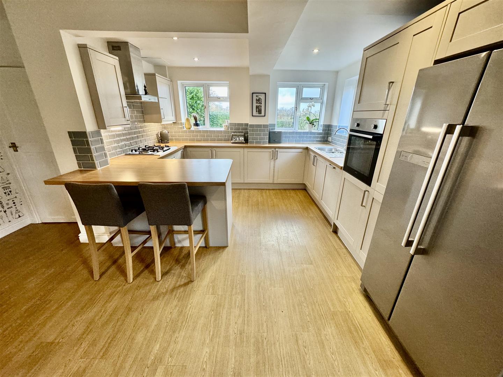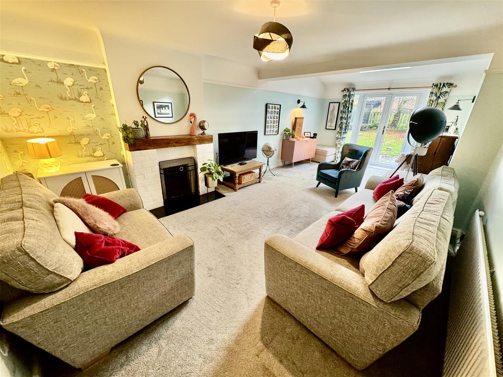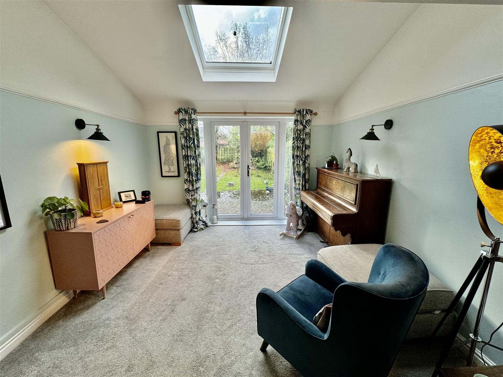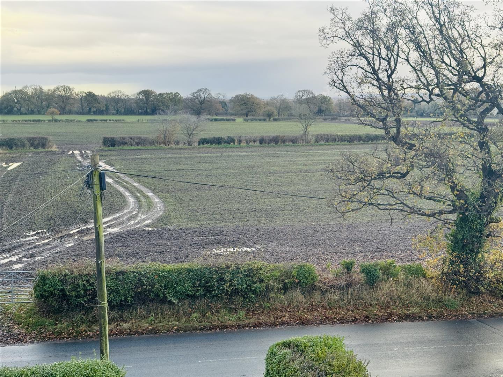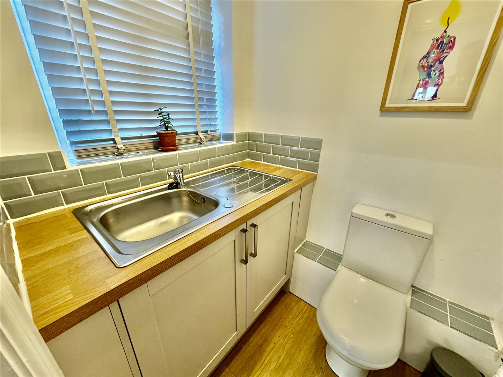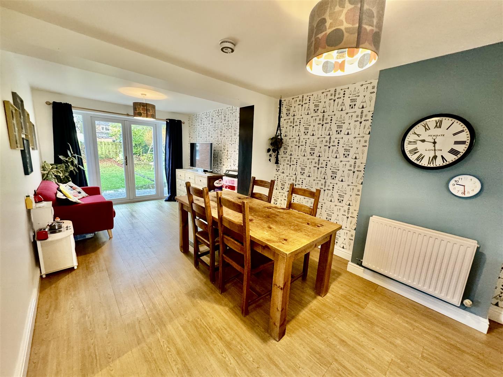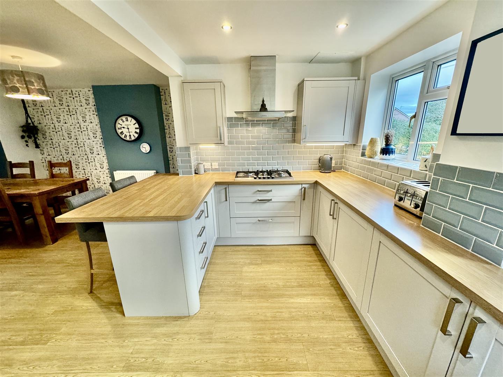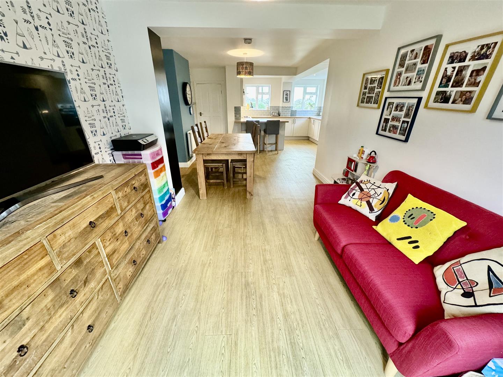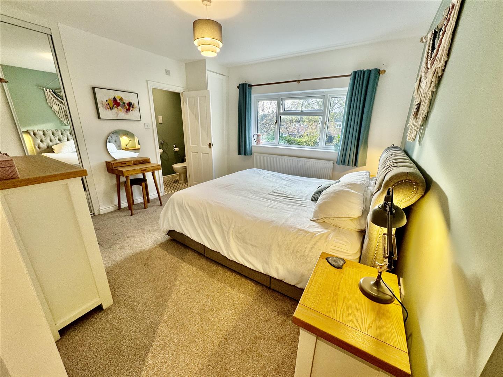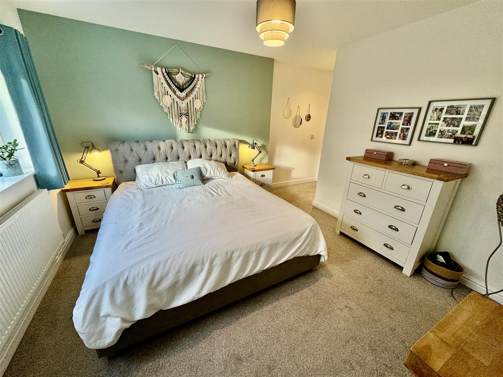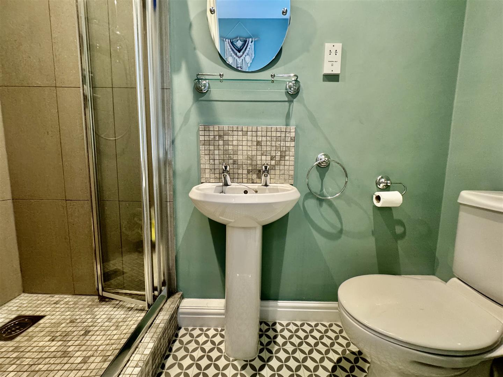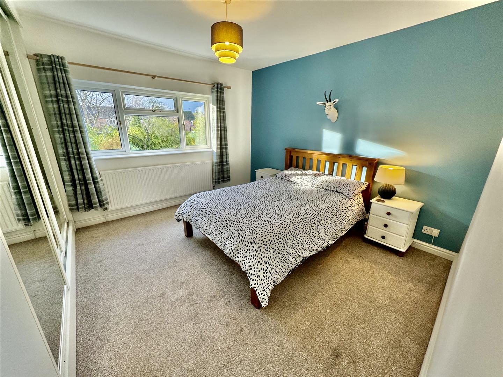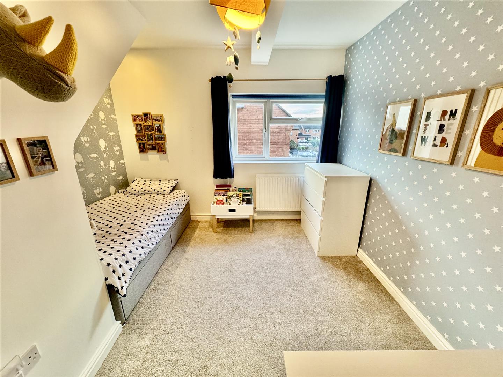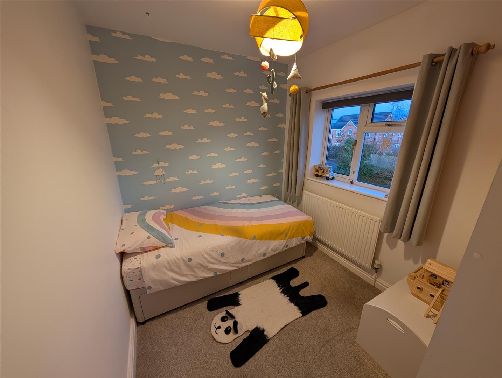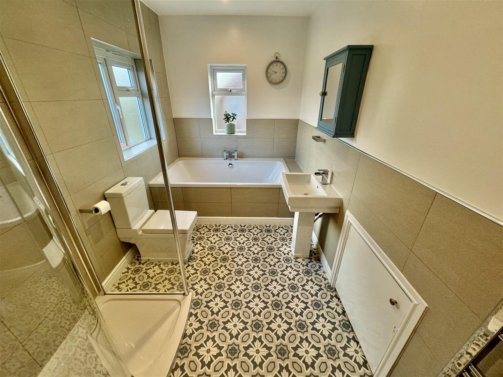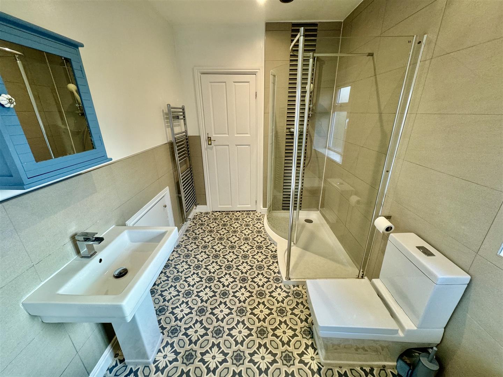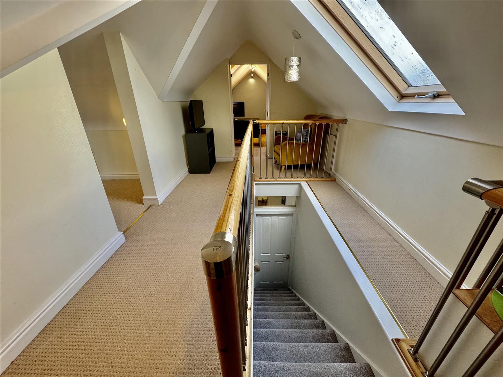School Lane, Guilden Sutton, Chester
Property Features
- AN EXTENDED SEMI-DETACHED HOME
- FOUR BEDROOMS
- TWO ADDITIONAL ROOMS IN THE LOFT SPACE
- KITCHEN/DINER
- DOWNSTAIRS W.C.
- PERFECT FOR TWO ADULTS WORKING FROM HOME
- OFF-ROAD PARKING
- UPVC DOUBLE GLAZING
- GAS CENTRAL HEATING
Property Summary
Full Details
DESCRIPTION
Located in the heart of this desirable village, offering easy access to the city centre, local motorway networks, and day-to-day amenities, this large semi-detached home has been extended to provide spacious, light, and versatile accommodation with ample storage throughout. Benefiting from UPVC double glazing and gas central heating, the property briefly comprises a spacious entrance hall, an extended living room, and a kitchen/dining/family room ideal for entertaining. Additional features include a utility/rear hall with a cloakroom WC. The first-floor landing provides access to a contemporary four-piece bathroom suite and four bedrooms, the principal of which enjoys en-suite facilities. A door from the landing opens to a staircase leading to the loft, which offers two loft rooms, currently used for home office space. Externally, the property enjoys far-reaching views over farmers' fields. The front of the property features ample parking, sandstone raised planters, and timber gates that provide access to the side of the house, leading to the detached garage. The generously sized rear garden is predominantly laid to lawn, with mature plants and trees, complemented by a brick-block patio area, perfect for outdoor enjoyment.
LOCATION
Situated well within this most desirable village, Guilden Sutton lies approximately 10 minutes travelling distance of Chester city centre, whilst enjoying a semi-rural feel. It has its own gathering of local shopping facilities as well as
excellent local schooling for primary education which is within a short walking distance of the property. The property also lies within walking distance of a good public house/restaurant with a more extensive range of facilities available close by in the urban village of Hoole. The property also enjoys easy accessibility to the M53/M56 motorway network.
DIRECTIONS
From our Chester Branch, head north on Lower Bridge St towards Grosvenor St/A5268. Turn right onto Pepper St/A5268 and continue to follow A5268. Turn right onto Foregate St/A5268, continue straight to stay on Foregate St/A5268, and follow A5268. Continue straight onto St Oswalds Way/A5268. At the roundabout, take the 2nd exit onto Hoole Way/A56. At Hoole Roundabout, take the 3rd exit onto Ring Rd/A41. Slight left onto Hare Ln. Turn left onto Guilden Sutton Ln. Continue onto School Ln; the property will be on the right.
ENTRANCE HALL 4.93m x 1.63m (16'2 x 5'4)
The property is entered through a UPVC double-glazed front door with windows on either side, leading to an inviting entrance hall. The hall features a radiator, doors providing access to the living room and kitchen/dining room, and a staircase rising to the first-floor accommodation. Beneath the staircase are two storage cupboards, one of which houses the gas combination boiler.
LIVING ROOM 7.21m x 3.68m (23'8 x 12'1)
A lovely, light, and spacious room that has been extended to the rear. It features a radiator, a skylight, and UPVC double-glazed French doors that open to the rear garden. The room also boasts an open fire with a brick and oak mantle fireplace, complemented by a granite hearth.
-
KITCHEN/DINING/FAMILY ROOM 9.14m x 4.75m (30' x 15'7)
The kitchen area is fitted with an array of attractive Shaker-style wall, base, and drawer units, complemented by stainless steel handles and a wood-effect grey work surface. The design incorporates a breakfast bar and includes a stainless steel one-and-a-half bowl sink unit with a mixer tap and tiled splashback. Integrated appliances include a stainless steel oven, a four-ring gas hob with a stainless steel and glass extractor hood above, and a dishwasher, with housing space for an American-style fridge freezer. The room features timber flooring throughout, two radiators, recessed downlights, and UPVC double-glazed French doors that open to the rear garden. Additionally, there is an open throughway leading to the side hall/utility area. The space is well-lit by two windows facing the front elevation and one to the side.
-
-
-
SIDE HALL / UTILITY 2.79m x 1.42m (9'2 x 4'8)
Continuing with the laminate flooring, this area features a UPVC double-glazed door and window to the side elevation. It includes a fitted corner unit housing a washing machine with a matching cupboard above. A door leads off to the cloakroom WC.
CLOAKROOM W.C. 1.45m x 1.24m (4'9 x 4'1)
The cloakroom W.C. also features timber laminate flooring and is fitted with a dual-flush low-level WC, a radiator, and a built-in unit with a wood-grain work surface. This unit houses a stainless steel single drainer sink with a mixer tap and tiled splashback. A window to the side elevation provides natural light.
FIRST FLOOR LANDING
A window facing the front elevation provides natural light, while doors lead off to four bedrooms and to the staircase that rises to the loft conversion.
BEDROOM ONE 4.78m x 3.84m (max) (15'8 x 12'7 (max))
The room features two sets of built-in wardrobes with sliding doors and mirrored inserts, along with a fitted corner wardrobe. A window to the rear elevation allows for natural light, with a radiator positioned below. A door provides access to the ensuite shower room.
ENSUITE SHOWER ROOM
The ensuite is fitted with a low-level WC, a pedestal wash hand basin, and a shower enclosure with a thermostatic shower. The walls are partially tiled, and the space features a heated towel rail, recessed downlights set within the ceiling, and an extractor fan for ventilation.
BEDROOM TWO 3.30m x 3.56m (10'10 x 11'8)
The room features a window facing the rear elevation, with a radiator positioned below. It is also fitted with a range of wardrobes, including three sliding mirror doors.
BEDROOM THREE 3.56m x 3.12m (max) (11'8 x 10'3 (max))
The room has a window to the side elevation, with a radiator positioned below.
BEDROOM FOUR 2.69m x 2.13m (8'10 x 7')
The room has a window facing the front elevation, with a radiator below, and is fitted with a double wardrobe.
FAMILY BATHROOM 3.56m x 1.88m (11'8 x 6'2)
The spacious bathroom suite is fitted with a contemporary four-piece white suite, comprising an oversized tiled panel bath with a central waterfall-style mixer tap, an oversized shower enclosure with a thermostatic shower and extractor fan above, a dual-flush low-level WC, and a pedestal wash hand basin with a water-forged tap. The walls are partially tiled, and the room features a chrome heated towel rail and a low-level storage cupboard. Opaque windows face the front and side elevations, and recessed downlights are set within the ceiling.
-
LOFT CONVERSION LANDING 4.72m x 2.34m (max) (15'6 x 7'8 (max))
The landing features a banister with stainless steel balustrades and a skylight to the front elevation. There is also storage space and a door opening to bedroom five. An open throughway leads to a study area or playroom, which could easily be converted into a sixth bedroom.
LOFT ROOM ONE 3.58m x 2.57m (max) (11'9 x 8'5 (max))
The room features timber laminate flooring, with access doors opening to eaves storage. Skylights with integrated blinds are positioned to face both the front and rear elevations.
LOFT ROOM TWO 4.88m x 2.26m (16' x 7'5)
The room features a radiator, with doors opening to eaves storage. Skylights are positioned on either side elevation.
EXTERNALLY
To the front of the property, there is ample off-road parking and turning space, with a timber five-bar gate leading alongside the property to the rear garden and garage. The boundary of the parking area is marked by sandstone raised planters, filled with shrubs and a hedged boundary. A canopy and light are positioned above the side of the front door, along with an external power point. The generously sized rear garden features a brick-block patio area with outdoor lighting, surrounded by a garden with a scattering of shrubs and mature trees. The garden is enclosed by a combination of fencing and hedging.
GARAGE 5.99m x 2.49m (19'8 x 8'2)
The detached garage has a pitched roof and is equipped with power and lighting. Access is provided from the front through an up-and-over garage door, and there is a UPVC double-glazed window and door giving access to the side elevation.
ARRANGE A VIEWING
Please contact a member of the team and we will arrange accordingly.
All viewings are strictly by appointment with Town & Country Estate Agents Chester on 01244 403900.
SUBMIT AN OFFER
If you would like to submit an offer please contact the Chester branch and a member of the team will assist you further.
SERVICES TO PROPERTY
The agents have not tested the appliances listed in the particulars.
Tenure: Freehold
Council Tax Band: C - £2024
MORTGAGE SERVICES
Town & Country Estate Agents can refer you to a mortgage consultant who can offer you a full range of mortgage products and save you the time and inconvenience by trying to get the most competitive deal to meet your requirements. Our mortgage consultant deals with most major Banks and Building Societies and can look for the most competitive rates around to suit your needs. For more information contact the Chester office on 01244 403900. Mortgage consultant normally charges no fees, although depending on your circumstances a fee of up to 1.5% of the mortgage amount may be charged.
YOUR HOME MAY BE REPOSSESSED IF YOU DO NOT KEEP UP REPAYMENTS ON YOUR MORTGAGE.

