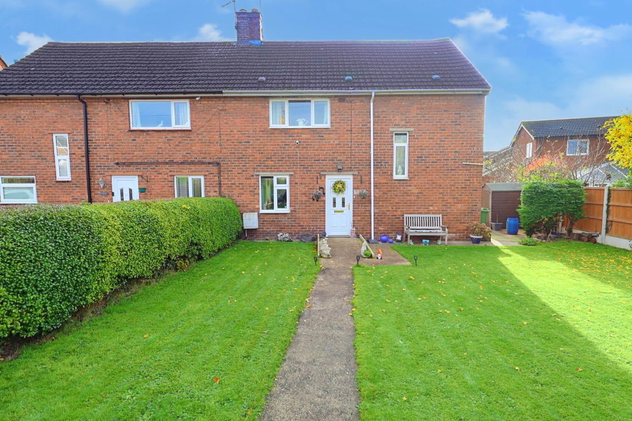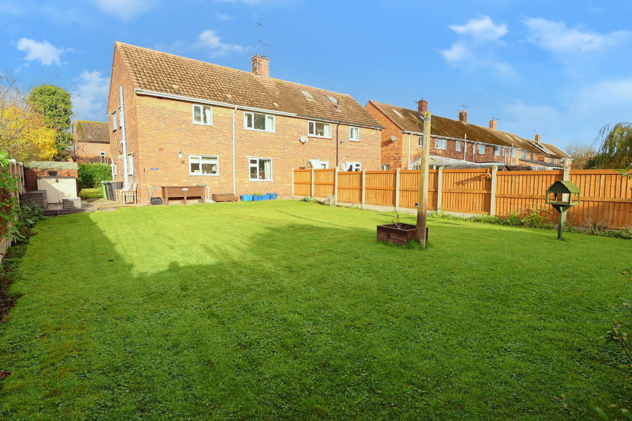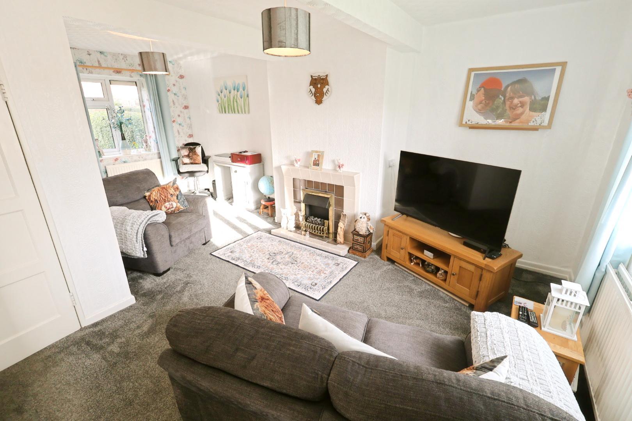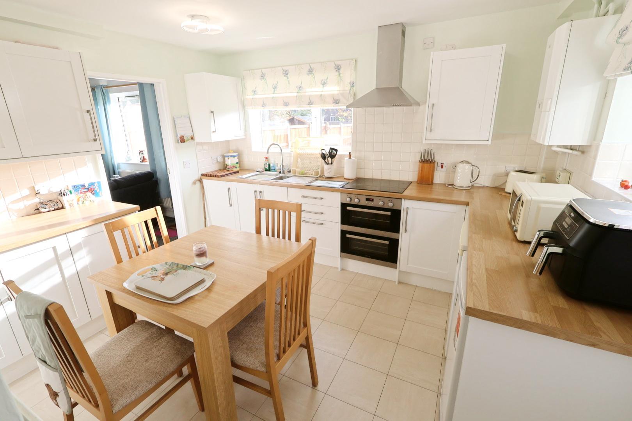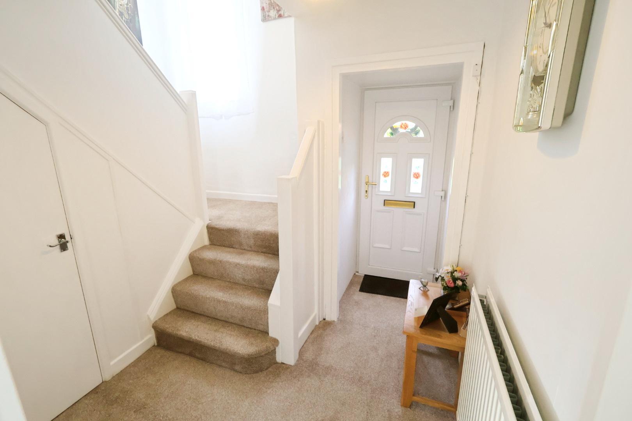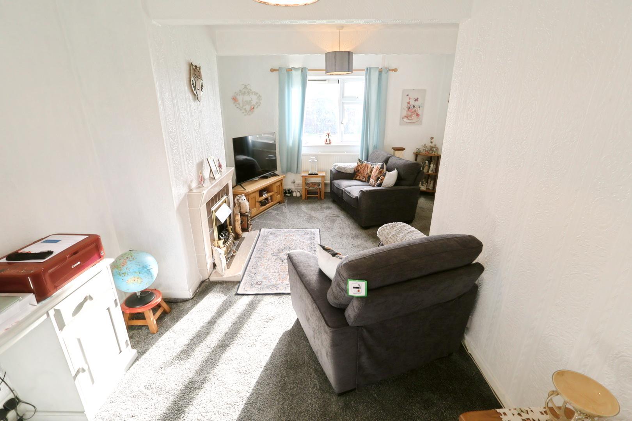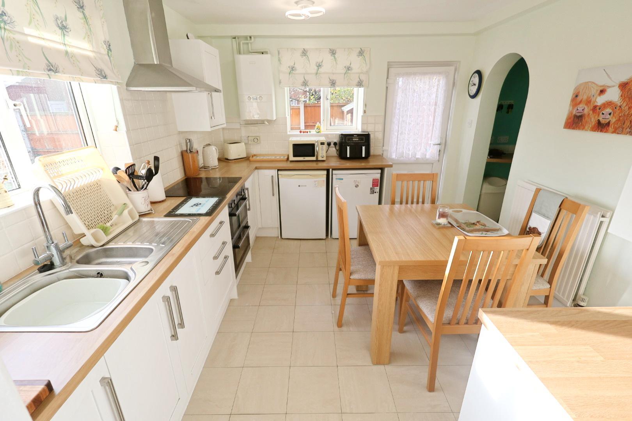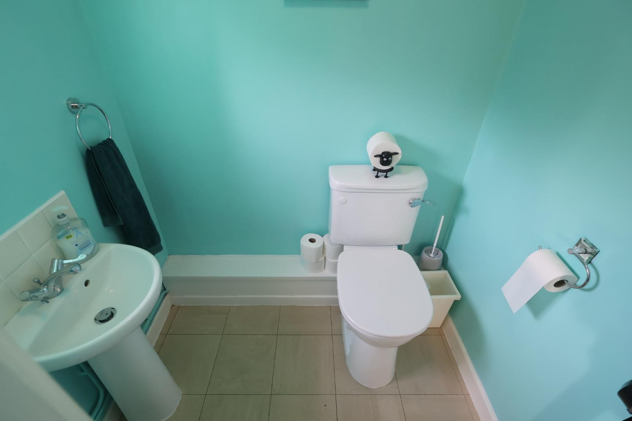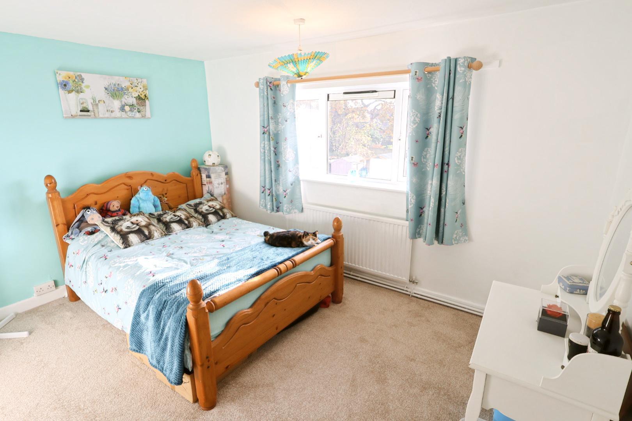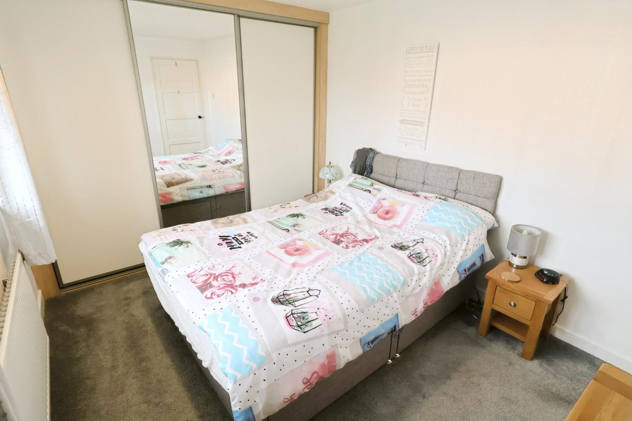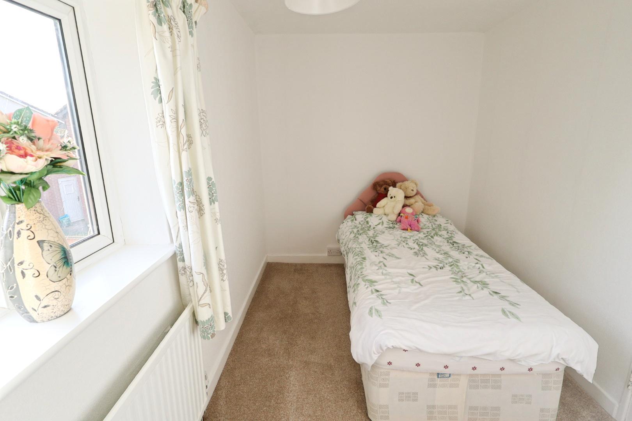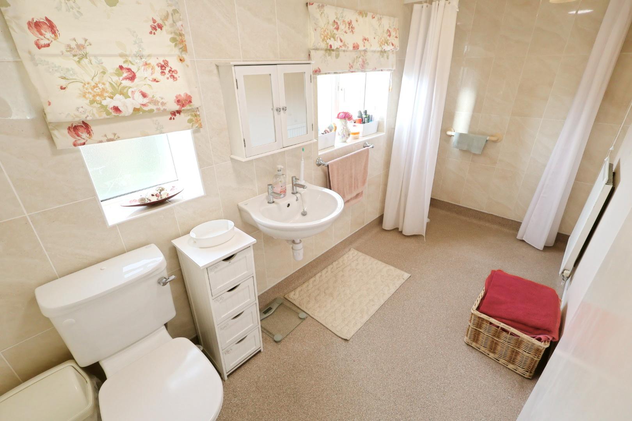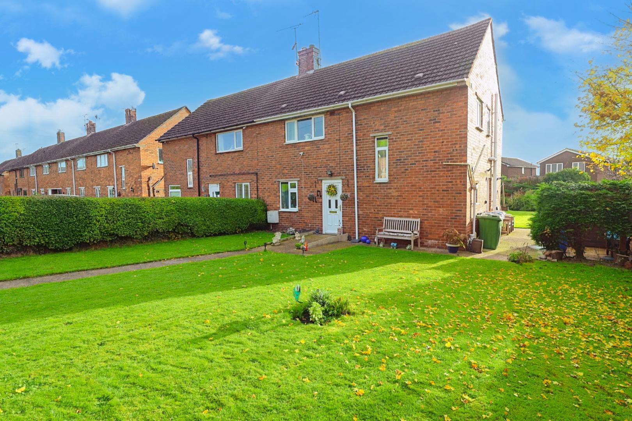St. Marys Road, Dodleston, Chester
Property Features
- SEMI DETACHED HOUSE
- THREE BEDROOMS
- DOUBLE ASPECT LIVING ROOM
- DOWN STAIRS CLOAKS & UTILITY ROOM
- SHOWER ROOM
- MATURE GARDENS
- GCH & DOUBLE GLAZING
- QUIET CUL DE SAC
- VILLAGE LOCATION
- VIEWING ADVISED
Property Summary
Full Details
DESCRIPTION
This spacious three-bedroom semi-detached is an ideal purchase for those seeking a village location yet close to popular amenities. Entered via an inviting entrance hall, there is a double-aspect living room, a cloakroom/WC and a well-appointed kitchen with an archway through to a utility room. To the first floor, a landing provides access to a shower/wet room and three bedrooms. Externally, the property enjoys a predominantly lawned front garden with side access leading to the rear, where there is a lovely lawned garden with shrub borders, fence panels to either side, and a timber-gated pedestrian access.
LOCATION
The picturesque village of Dodleston is situated some four miles from Chester and is conveniently located for daily travel to Chester Business Park and neighbouring industrial and commercial centres via the Chester Southerly by-pass and the M53 motorway. The village provides a general store, pub with restaurant facilities, a pretty Church and primary school. There is also the Dodleston sports field, which is owned and operated by Dodleston Parish Council, with its own pavilion and plenty of room for football, as well as a cricket pitch with all-weather wicket. Further facilities are close at hand including golf courses, tennis courts and Broughton Retail Park, with Chester City centre offering further extensive shopping and leisure facilities.
DIRECTIONS
From our Chester Branch: Head south on Lower Bridge Street towards St. Olave Street, turn right onto Castle Street, at the roundabout, take the first exit onto Grosvenor Road/A483,at the roundabout, take the second exit onto Lache Lane, at the roundabout, take the third exit and stay on Lache Lane, turn left onto Church Road, turn left onto St Mary's Road the property will be identified via our for sale board.
ENTRANCE HALL 2.92m x 2.01m (9'7 x 6'7)
A UPVC double-glazed door opens into an inviting entrance hall with a radiator and a turned staircase featuring a window to the front elevation, with a storage cupboard below.
LIVING ROOM 5.87m x 3.78m max (19'3 x 12'5 max)
A spacious double-aspect living room with windows to both the front and rear elevations, each with a radiator below. The room features a ceramic-tiled fireplace housing an electric fire. A door leads through to the kitchen.
-
KITCHEN 3.58m x 3.00m (11'9 x 9'10)
A beautifully presented kitchen fitted with white Shaker-style wall, base, and drawer units complemented by stainless steel handles and wood-grain effect work surfaces. These house a stainless steel one-and-a-half bowl sink unit with mixer tap and tiled splashback.
Integrated appliances include a stainless steel double oven, electric hob, and extractor hood above. There is a wall-mounted Ideal Logic gas combination boiler, a radiator, and windows to the rear and side elevations. An archway leads to the utility area, and a UPVC double-glazed door opens to the side elevation.
-
UTILITY ROOM 1.45m x 1.22m (4'9 x 4'0)
Fitted with a wood-grain effect work surface and providing space and plumbing for a washing machine below. A door opens to the cloakroom/WC.
CLOAKROOM W.C. 1.45m x 1.22m (4'9 x 4'0)
Fitted with a low-level WC and a pedestal wash hand basin with mixer tap and tiled splashback. There is a radiator, an extractor fan, and an opaque window to the side elevation.
FIRST FLOOR LANDING
With access to the loft and a built-in cupboard housing the hot water cylinder.
BEDROOM ONE 3.81m x 3.07m (12'6 x 10'1)
With a window to the rear elevation and a radiator below
BEDROOM TWO 3.18m x 2.67m (10'5 x 8'9)
Fitted with a range of triple sliding-door wardrobes with mirrored inserts and a window to the front elevation with a radiator below.
BEDROOM THREE 3.51m x 2.01m (11'6 x 6'7)
With a window to the rear elevation and a radiator below.
SHOWER/WET ROOM 3.58m x 1.57m (11'9 x 5'2)
Fitted with a wall-mounted electric shower with an extractor fan above, a wash hand basin, and a low-level WC. The walls are partially tiled, and there is a radiator and two opaque windows to the side elevation.
EXTERNALLY
To the front of the property is a predominantly lawned garden with hedging to the front and left-hand side, fence panels to the right, and a concrete pathway leading to the front door, having an exterior light. Side access is available to the rear garden, passing a shed and a composite deck patio area, and leading to a mainly lawned garden with shrubbed borders, timber fence panels to either side, and a rear pedestrian gate. There is also an external water supply and light.
SERVICES TO PROPERTY
The agents have not tested the appliances listed in the particulars.
Council Tax: Band B
Tenure: Freehold
ARRANGE A VIEWING
Please contact a member of the team and we will arrange accordingly.
All viewings are strictly by appointment with Town & Country Estate Agents Chester on 01244 403900.
SUBMIT AN OFFER
If you would like to submit an offer please contact the Chester branch and a member of the team will assist you further.
MORTGAGE SERVICES
Town & Country Estate Agents can refer you to a mortgage consultant who can offer you a full range of mortgage products and save you the time and inconvenience by trying to get the most competitive deal to meet your requirements. Our mortgage consultant deals with most major Banks and Building Societies and can look for the most competitive rates around to suit your needs. For more information contact the Chester office on 01244 403900. Mortgage consultant normally charges no fees, although depending on your circumstances a fee of up to 1.5% of the mortgage amount may be charged.
YOUR HOME MAY BE REPOSSESSED IF YOU DO NOT KEEP UP REPAYMENTS ON YOUR MORTGAGE.

