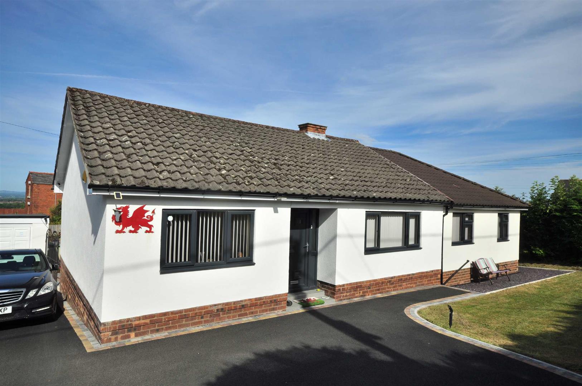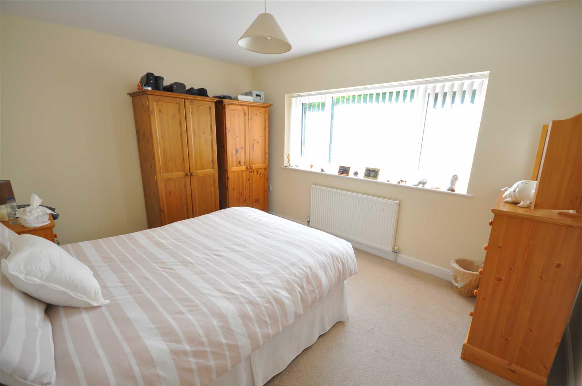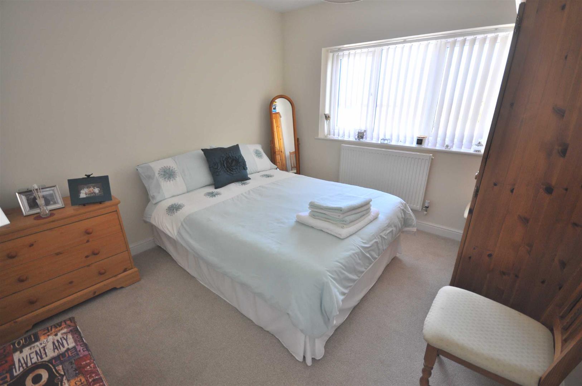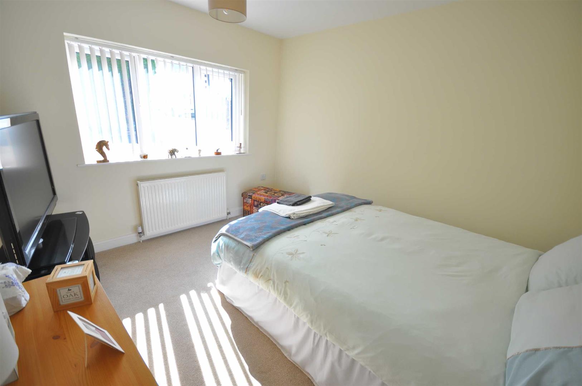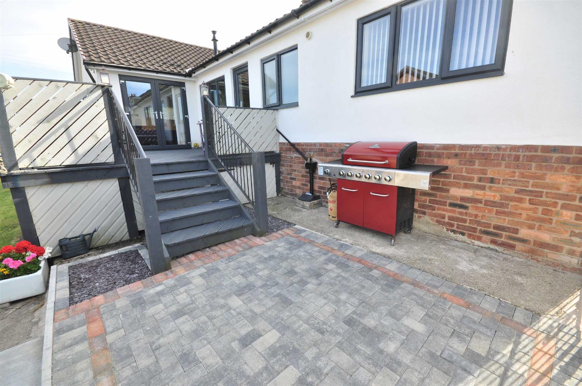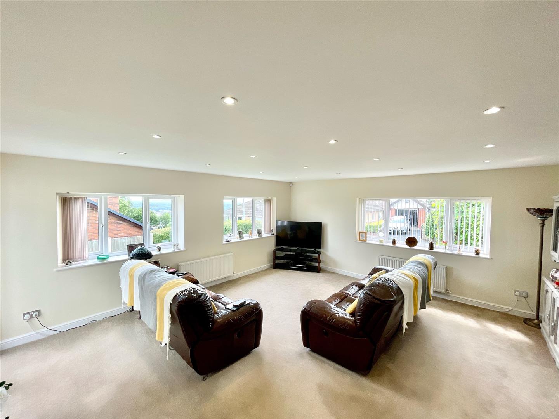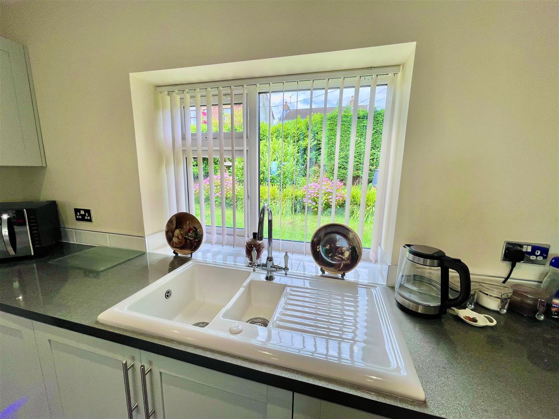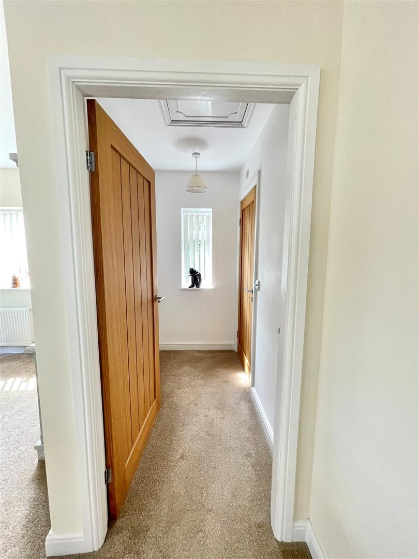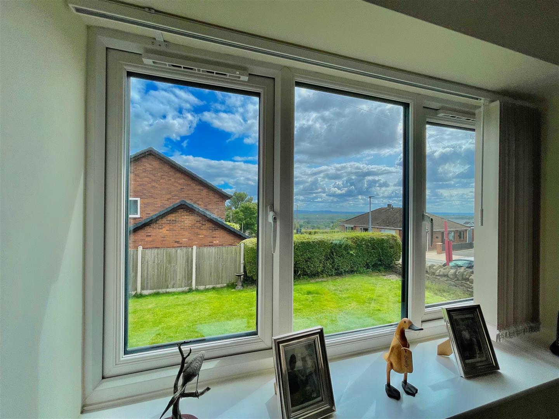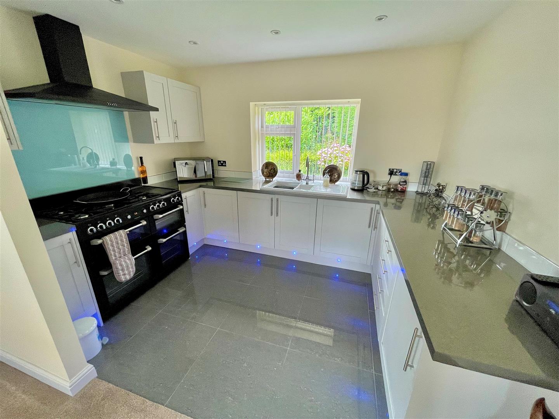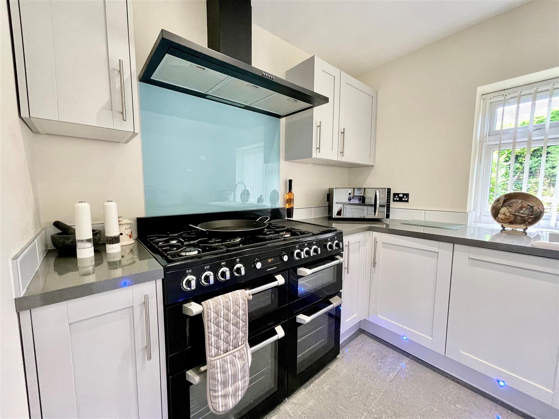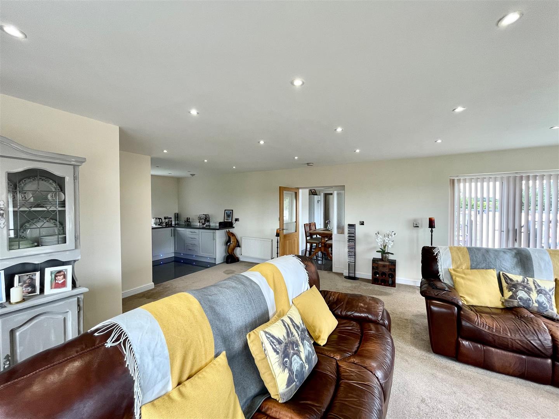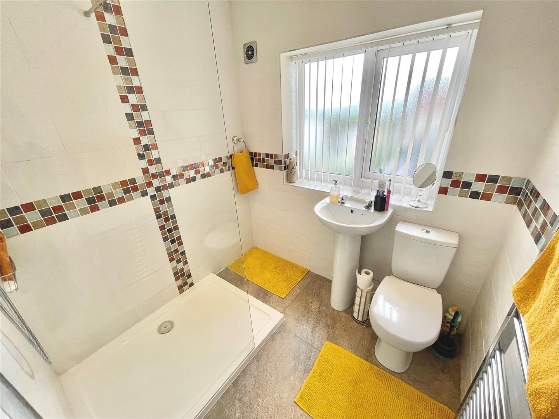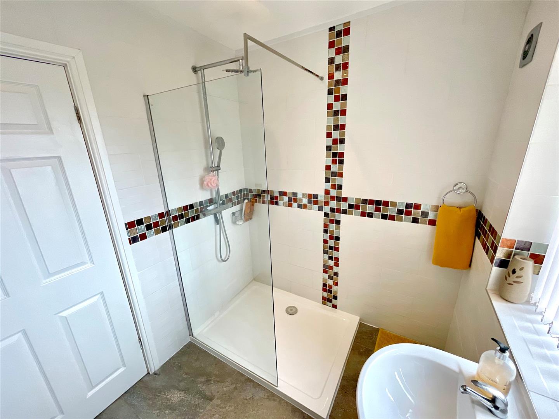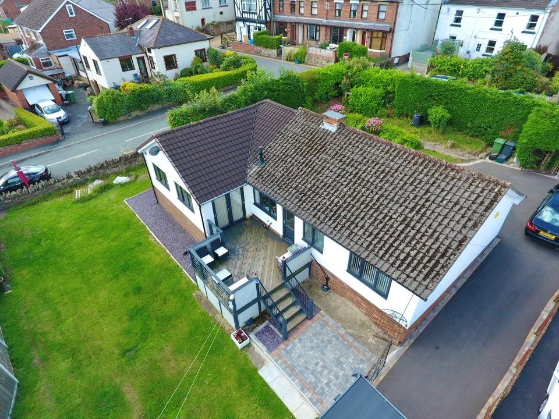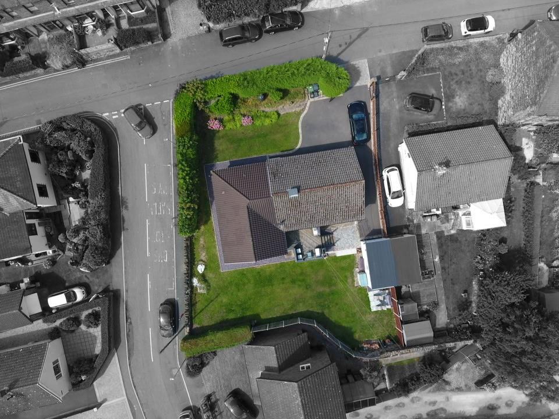Top Road, Summerhill
Property Features
- EXTENDED DETACHED BUNGALOW
- LARGE CORNER PLOT
- OFF ROAD PARKING
- FULLY MODERNISED THROUGHOUT
- TWO BATHROOMS
- CONTEMPARY KITCHEN
- POPULAR LOCATION
- EXCEPTIONAL VIEWS
- GCH & DOUBLE GLAZING
Property Summary
Full Details
LOCATION
Offering exceptional views and situated within the village of Summerhill, within commuting distance of Mold and driving distance to Wrexham. Close to local amenities including primary and secondary schooling. Local shops, amenities, and public house. Leisure facilities include cricket club, local park, cycling and walking routes. Easy accessibility to the A55 leading to major motorway networks.
DIRECTIONS
From our Wrexham office head North East towards Lord Street, Turn right onto Duke Street, Turn right onto Regent Street, Regent Street turns left and becomes Bradley Road/A5152, Turn right onto Central Road/A541, Turn left onto Regent Street/A541, Continue to follow A541, At Plas Coch Roundabout, take the 2nd exit onto Mold Road/A541, At the roundabout, take the 2nd exit onto Summerhill Road, Slight left onto Top Road. Property is located on the righthand side.
Entrance
This bungalow offers a welcoming entrance with a double glazed door and side panels, providing natural light and an appealing aesthetic. The storage cupboard ensures an organized living environment, while the walnut laminate flooring adds warmth and elegance. The radiator ensures comfort and the loft access offers additional storage or living space options. Together, these features create a practical and comfortable living space within the bungalow.
Master Bedroom 3.91m x 3.12m (12'9" x 10'2")
Double glazed window to front. Radiator.
Bedroom Two 3.30m x 3.00m (10'9" x 9'10")
Double glazed window to front. Radiator.
Bedroom Three 3.30m x 3.00m (10'9" x 9'10")
Double glazed window to rear. Radiator.
Shower Room
With a low-level W/C, a pedestal wash hand basin, providing a sleek and practical area. A corner shower takes centre stage in this bathroom, offering a refreshing and invigorating bathing experience. Its compact design optimizes the available space, while the clear glass enclosure adds a touch of modernity to the room. The walls of the bathroom are fully tiled, exuding elegance and practicality. To illuminate the space, inset spotlights are strategically placed throughout the bathroom. A double-glazed window to the rear allows natural light to fill the bathroom and a heated towel rail adds a luxurious touch to the room.
-
-
Dining Room/Utility 3.45m x 3.20m (11'3" x 10'5")
This dining room is designed with practicality and style in mind. With its fitted base units and complementary work surfaces, stainless steel sink unit, plumbing for a washing machine, space for a fridge-freezer and tumble dryer, ample dining space, cupboard housing the boiler, tiled flooring, double glazed window and door to the rear, and radiator, this dining room provides a welcoming and functional environment for delightful dining experiences and relaxed gatherings.
Kitchen/Family Room
The kitchen is fitted with a range of high-quality wall and base units, offering ample storage for all your culinary needs. The complementary work surfaces provide a smooth and durable area for food preparation and cooking. At the heart of the kitchen lies a 1 & ½ sink and drainer unit, complete with a mixer. The kitchen offers a polished splashback and ample space for a cooker. The kitchen flooring is tiled and has a fitted extractor fan. A double-glazed window to the front bathes the kitchen in natural light and Inset spotlights illuminate the kitchen, providing focused lighting on the work surfaces creating a bright and airy atmosphere.
Family Area 6.43m x 5.54m (21'1" x 18'2")
Having a double glazed window to the side, double glazed French doors to the side, and double glazed windows to the rear with far-reaching views enhance the bungalow by incorporating natural light, providing seamless access to the outdoors, and capturing picturesque scenery. The inset spotlights add an elegant touch, and the radiators ensure a cozy atmosphere. These features combine to create a welcoming and comfortable living space within the bungalow.
-
-
Kitchen Area 3.35m x 2.36m (10'11" x 7'8")
The kitchen is fitted with a range of high-quality wall and base units, offering ample storage for all your culinary needs. The complementary work surfaces provide a smooth and durable area for food preparation and cooking. At the heart of the kitchen lies a 1 & ½ sink and drainer unit, complete with a mixer. The kitchen offers a polished splashback and ample space for a cooker. The kitchen flooring is tiled and has a fitted extractor fan. A double-glazed window to the front bathes the kitchen in natural light and Inset spotlights illuminate the kitchen, providing focused lighting on the work surfaces creating a bright and airy atmosphere.
-
Inner Hallway
Into the hallway you'll immediately notice the loft access, providing convenient entry to additional storage or living space above. Natural light streams through the double glazed window to the side, along with a fitted radiator.
Bathroom 2.36m x 2.08m (7'8" x 6'9")
Welcome to the luxurious bungalow bathroom, where elegance and comfort come together. The centrepiece of the bathroom is the corner bath spa, positioned perfectly to maximize both functionality and aesthetics. The flooring is tiled with a polished finish and adding a burst of vibrant energy to the room, the walls are adorned with square tiles in an array of colours. To ensure comfort, a steel wall radiator is strategically placed, providing warmth, and contributing to the overall visual appeal of the bathroom. Overall, this bungalow bathroom offers a sanctuary of serenity and style.
Outside
Having a maintained lawned garden to the front, providing an attractive first impression. The driveway leading to the detached garage ensures ample off-road parking. Meanwhile, the expansive and impressive garden at the rear delights with its predominantly lawned area, complemented by a patio for outdoor dining and a raised decking/seating area for added charm. This garden serves as a tranquil haven, inviting you to enjoy the beauty of nature right at your doorstep.
-
-
-
-
-
-
-
-
Viewings
Strictly by prior appointment with Town & Country Wrexham I.E.A. On 01978 291345
To Make an Offer
If you would like to make an offer please contact the Office and one of the Team will assist you further.
Services
The agents have not tested any of the appliances listed in the particulars.
TENURE : Freehold
COUNCIL TAX: BAND D
Mortgage Advice
Town and Country Property Services can refer you to Gary Jones Mortgage Consultant who can offer you a full range of mortgage products and save you the time and inconvenience for trying to get the most competitive deal to meet your requirements. Gary Jones Mortgage Consultant deals with most major Banks and Building Societies and can look for the most competitive rates around to suit your needs. For more information contact the Wrexham office on 01978 291345.
Gary Jones Mortgage Consultant normally charges no fees, although depending on your circumstances a fee of up to 1.5% of the mortgage amount may be charged. Approval No. H110624
YOUR HOME MAY BE REPOSSESSED IF YOU DO NOT KEEP UP REPAYMENTS ON YOUR MORTGAGE.
Hours of Business
Monday to Friday - 8:30am - 5:30pm
Saturday - 9:00am - 4:00pm
Additional Information
We would like to point out that all measurements, floor plans and photographs are for guidance purposes only (photographs may be taken with a wide angled/zoom lens), and dimensions, shapes and precise locations may differ to those set out in these sales particulars which are approximate and intended for guidance purposes only. Unless informed otherwise by the vendor, this property is marketed under the assumption it is freehold.

