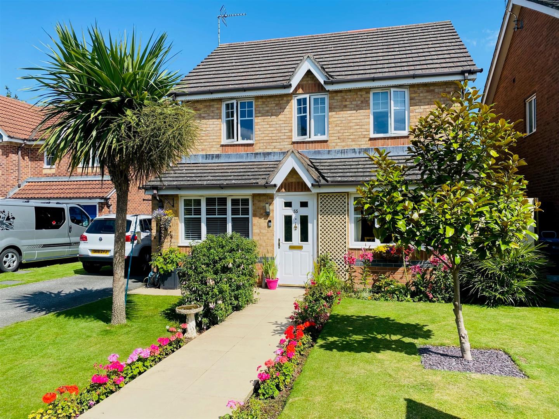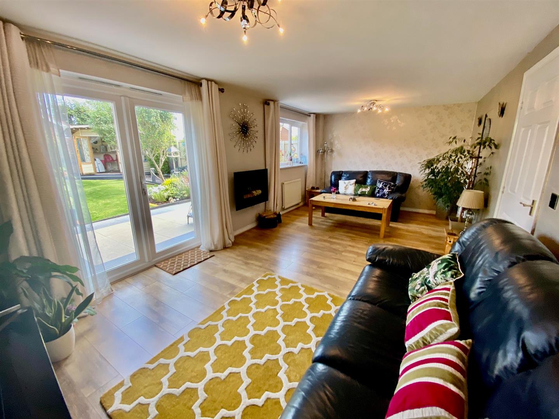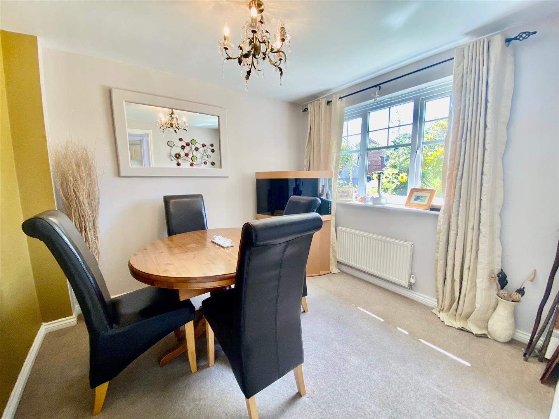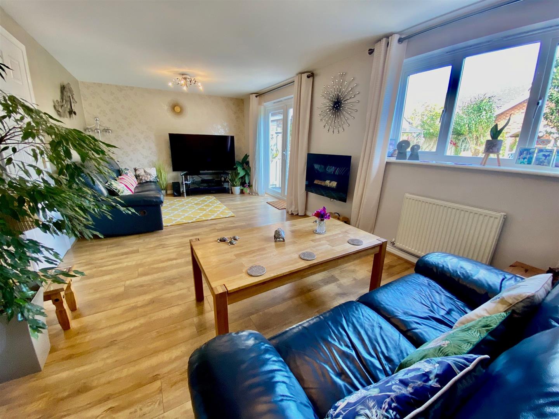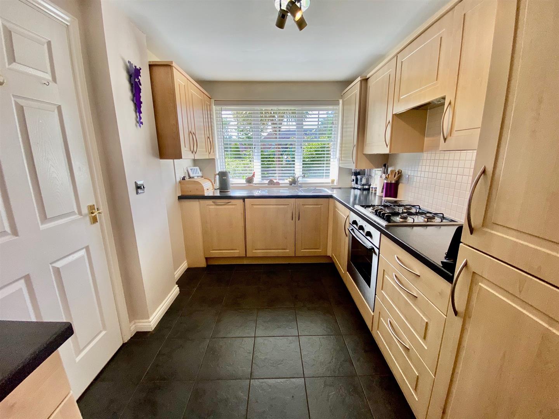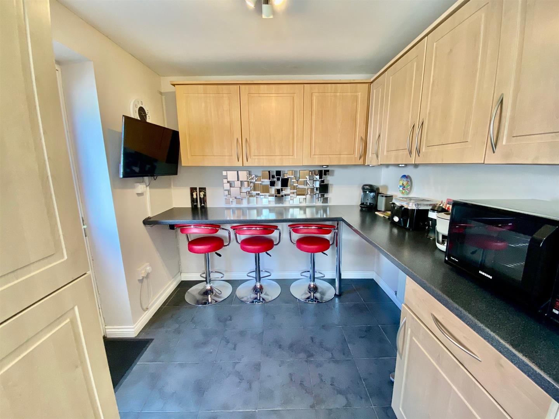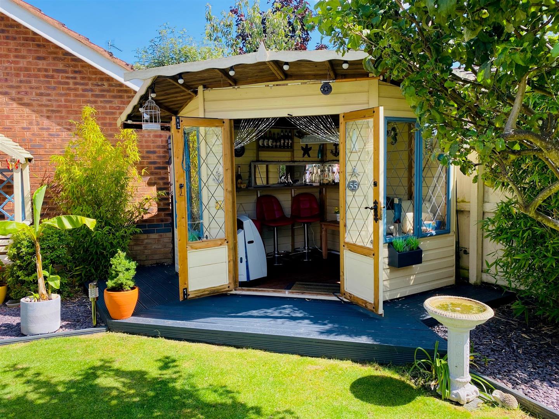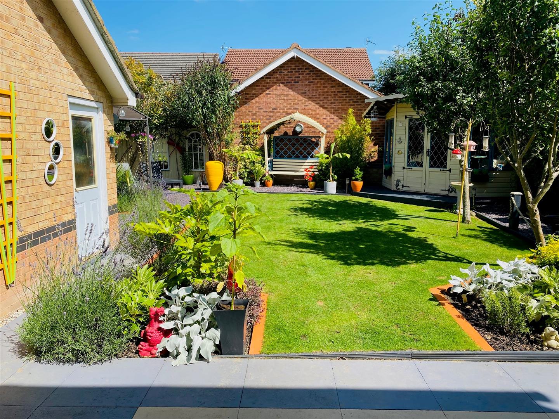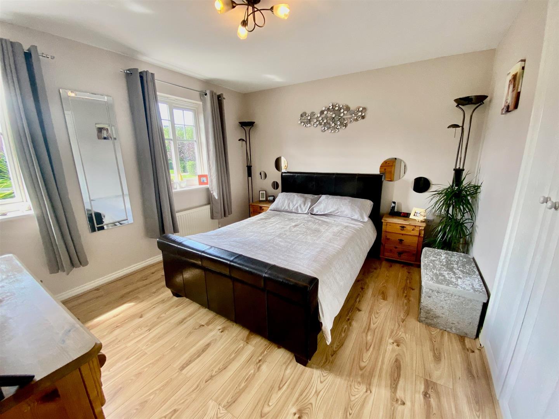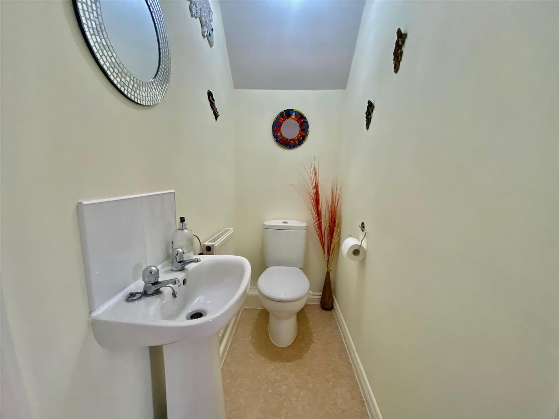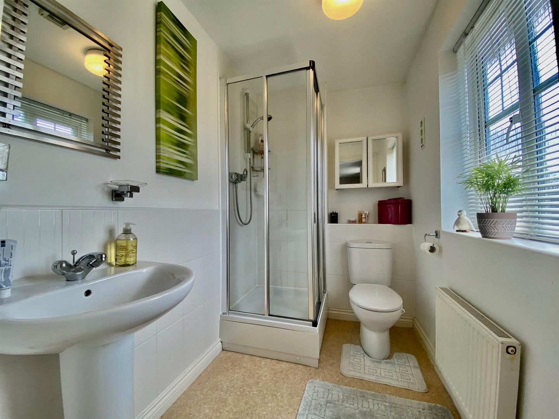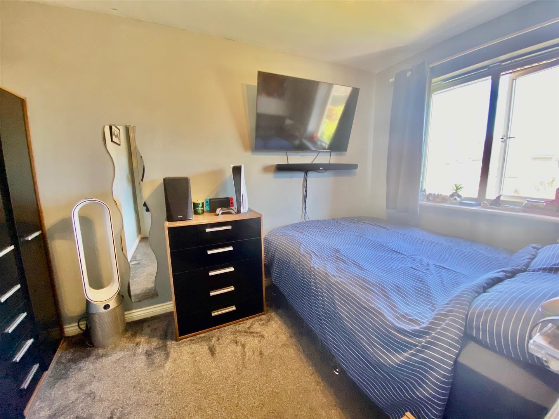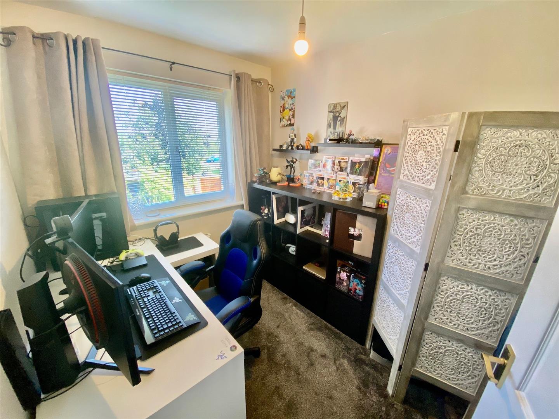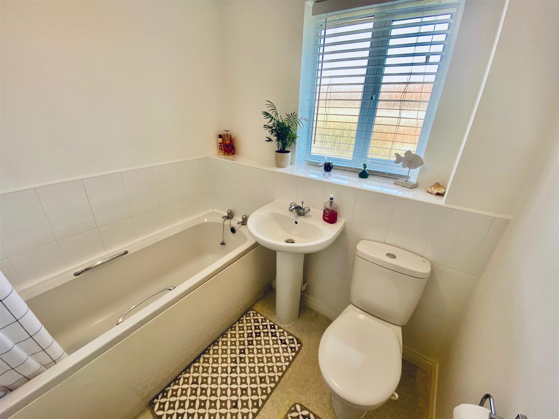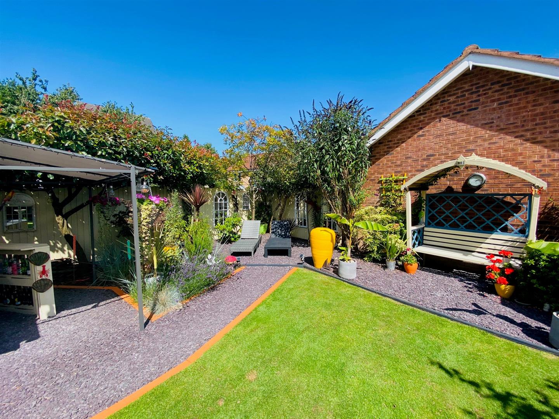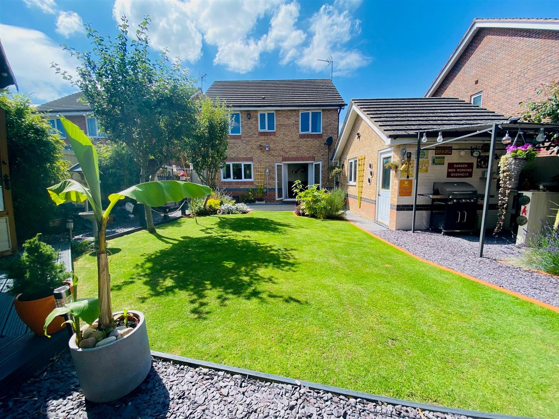Bloom Avenue, Brymbo, Wrexham
Property Features
- DETACHED HOUSE
- MODERN KITCHEN
- LARGE LIVING AREA
- THREE BEDROOMS
- SHRUBBED GARDEN
- OUTERBUILDING
- OFF ROAD PARKING
Property Summary
Full Details
Location
Bloom Avenue is ideally located within this modern residential development on the fringe of the Village of Brymbo. The Development is only a short drive from the city of Wrexham and offers an elevated picturesque setting with far reaching views, children's play area, cycle paths, walkways etc. Day to day amenities can be found locally together with the major shopping facilities etc. Within Wrexham. Good commuter routes are provided via the nearby A483 by-pass, to the major commercial and industrial centres of the region and beyond. Brymbo offers football and cricket teams and both primary and secondary schools are within the catchment area.
Directions
Directions - From the A483 By pass take the exit signposted Coedpoeth and Ruthin and continue in the direction of Coedpoeth. Take the right turn onto Heritage Way and continue up the hill passing Brymbo Cricket Club. At the roundabout take the 3rd exit onto Bloom Avenue and follow the road to the t junction, turn right, then immediately left and the property will be observed on the right being the middle property.
Hallway
The hallway boasts a timeless allure with its wood effect flooring, functional radiator, and central turned staircase. Six-panel white woodgrain effect doors lead off to various rooms, seamlessly blending classic design with modern comfort and functionality.
Cloaks/WC
Appointed with pedestal wash basin with tiled splashback, low flush WC, radiator and extractor fan.
Lounge 6.30m x 3.28m (20'8 x 10'9)
A spacious reception room features an extended wood effect flooring, a wall-mounted electric fire, and convenient UPVC double glazed French doors opening to the rear garden. Natural light streams through the UPVC double glazed window, enhancing the ambiance. Two radiators ensure comfort, while a practical under stairs storage cupboard adds functionality to the space.
Dining Room 2.92m x 2.67m (9'7 x 8'9 )
A UPVC double glazed window offers a pleasant view of the front garden, capturing glimpses of the lush green surroundings. A radiator provides warmth, ensuring a cozy and inviting atmosphere in the space.
Kitchen/Breakfast Room 5.13m x 2.34m (16'10 x 7'8)
The kitchen is equipped with an array of base and wall units, enhanced by tasteful work surfaces and tiled splashbacks. A stainless steel single drainer sink unit, complete with a mixer tap, is accompanied by a UPVC double glazed window that offers a view of the front garden. A four-ring gas hob, accompanied by a stainless steel oven/grill below and a pull-out extractor above, adds a stylish touch. The integration of a fridge freezer, dishwasher, and washing machine provides seamless functionality. The concealed gas-fired central heating boiler optimizes space efficiency. A convenient breakfast bar and a part-glazed external door enhance the kitchen's appeal. Radiant underfoot, the tiled flooring completes the space.
-
First Floor Landing
Approached via the staircase from the hallway to:
Landing
The hallway offers a passage of comfort and accessibility. A radiator ensures warmth, while a ceiling hatch grants access to the roof space. Sunlight streams in through a UPVC double glazed window, illuminating the area naturally. A door leads to an airing cupboard, housing the hot water cylinder. The hallway branches out to various rooms through elegant six-panel white woodgrain effect doors, showcasing a seamless blend of style and functionality.
Bedroom One 3.89m x 3.18m (12'9 x 10'5)
Providing a delightful view of the green, this space is enhanced by two UPVC double glazed windows. Wood effect flooring adds a touch of warmth, complemented by a radiator for comfort. The room offers ample storage with a four-door built-in wardrobe. Accessible through a six-panel white woodgrain effect door, this area creates a harmonious connection to the surroundings.
Ensuite 2.34m x 1.45m (7'8 x 4'9)
This area features a well-appointed bathroom, complete with a pedestal wash basin featuring a mixer tap, a close coupled WC, and a convenient shower cubicle. The space is tastefully adorned with part-tiled walls, adding a touch of elegance. A radiator ensures comfort, while natural light streams in through a UPVC double glazed window. An extractor fan maintains fresh air circulation, and a shaver socket adds a practical touch to the setup.
Bedroom Two 3.66m x 2.77m max (12'0 x 9'1 max)
A UPVC double glazed window offers a pleasing view of the rear garden, while a radiator ensures a comfortable and inviting atmosphere in the space.
Bedroom Three 2.59m x 2.13m (8'6 x 7'0)
The room features a UPVC double glazed window that allows natural light to fill the space, accompanied by a radiator for cozy warmth. Additionally, a built-in storage cupboard offers practical functionality for your storage needs.
Family Bathroom
The bathroom is elegantly equipped with a white suite, including a close coupled WC, a pedestal wash basin with a mixer tap, and a bath with an electric shower overhead. UPVC double glazed window invites natural light, while a radiator provides comfortable warmth. The space is tastefully adorned with part tiled walls, and an extractor fan ensures proper ventilation.
Outside
The property's entrance is accessed via a private driveway, offering parking space for up to three cars. A front lawned garden is divided by a paved pathway, bordered by charming flowerbeds and adorned with carefully selected specimen trees and plants. This inviting approach welcomes you with a blend of greenery and aesthetics.
Garage 5.41m x 2.49m (17'9 x 8'2)
The garage features a practical metal up-and-over door, providing easy access. Inside, you'll find lighting and a power socket for convenience. A part glazed external door adds versatility to the space. Additionally, there's useful eaves storage, maximizing the garage's storage potential.
Gardens
A side gate grants entry to the rear garden, a standout feature of the property. Meticulously landscaped, it offers an exceptional outdoor entertaining area. The garden boasts a generously sized paved patio that spans the width, an inviting space for gatherings. A lush lawned area complements the patio, while a charming bar with a gazebo above adds a social focal point.
Enhancing the garden's allure, a spacious summerhouse offers versatile usage. A decorative slate patio area adds a touch of sophistication. External lighting illuminates the space, allowing enjoyment even after sunset. The garden is fully enclosed, ensuring a secure family environment, and the thoughtful design guarantees a high level of privacy. This outdoor haven combines functionality, aesthetics, and safety seamlessly.
-
-
Viewings
Strictly by prior appointment with Town & Country Wrexham on 01978 291345.
To Make an Offer
If you would like to make an offer, please contact the office and one of the team will assist you further.
Services
The agents have not tested any of the appliances listed in the particulars.
Mortgage Advice
Town and Country can refer you to Gary Jones Mortgage Consultant who can offer you a full range of mortgage products and save you the time and inconvenience for trying to get the most competitive deal to meet your requirements. Gary Jones Mortgage Consultant deals with most major Banks and Building Societies and can look for the most competitive rates around to suit your needs. For more information contact the Wrexham office on 01978 291345.
Gary Jones Mortgage Consultant normally charges no fees, although depending on your circumstances a fee of up to 1.5% of the mortgage amount may be charged. Approval No. H110624
YOUR HOME MAY BE REPOSSESSED IF YOU DO NOT KEEP UP REPAYMENTS ON YOUR MORTGAGE.
Hours of Business
Monday to Friday - 8:30am - 5:30pm
Saturday - 9:00am - 4:00pm
Hours of Business
Monday to Friday - 8:30am - 5:30pm
Saturday - 9:00am - 4:00pm

