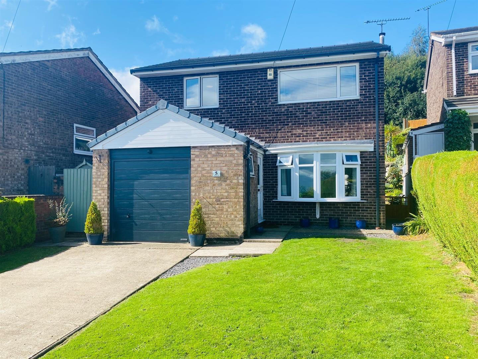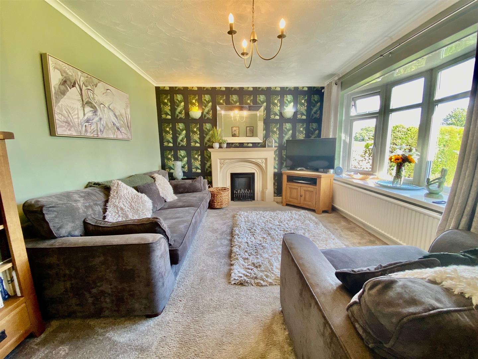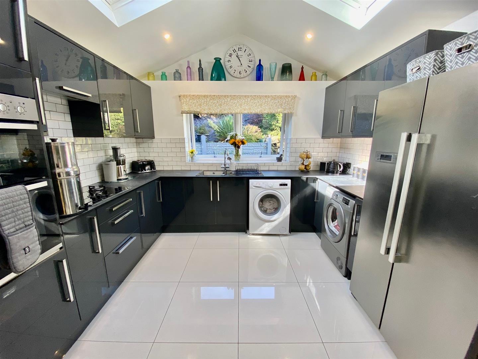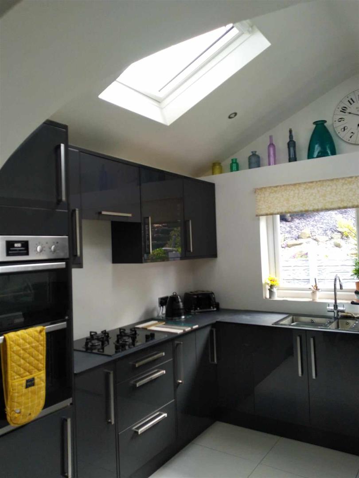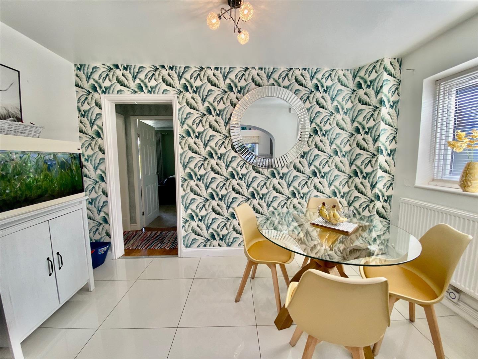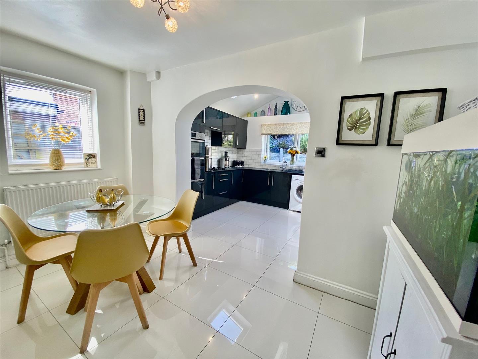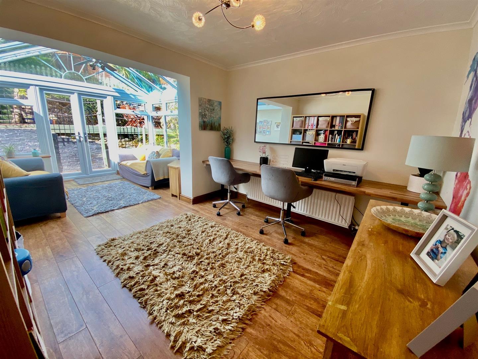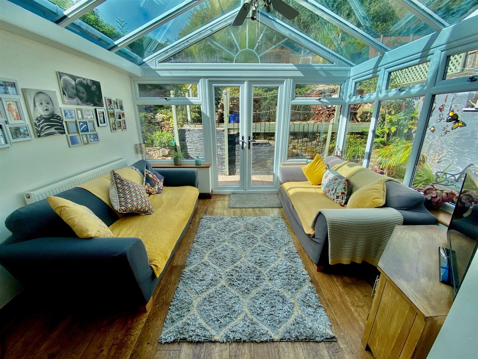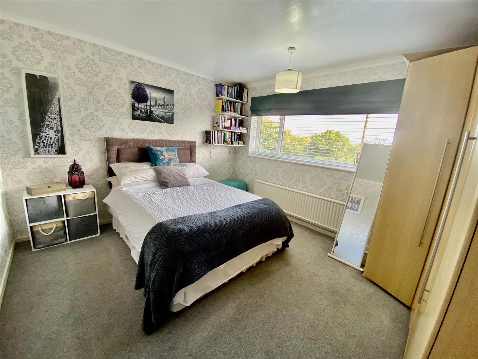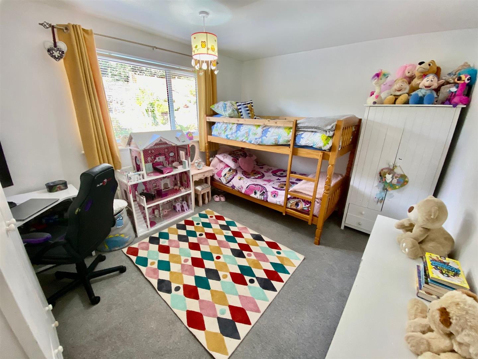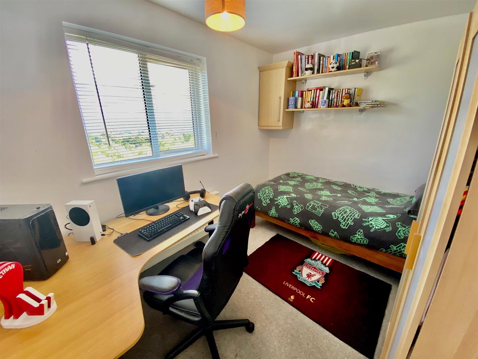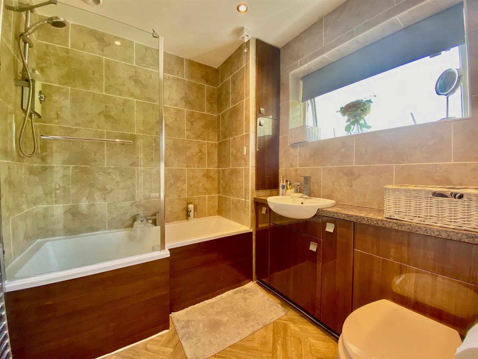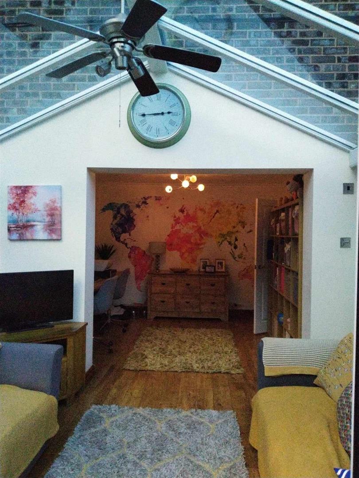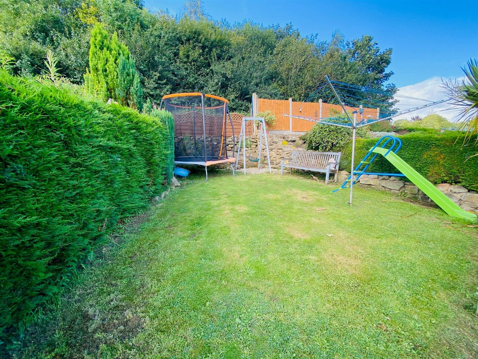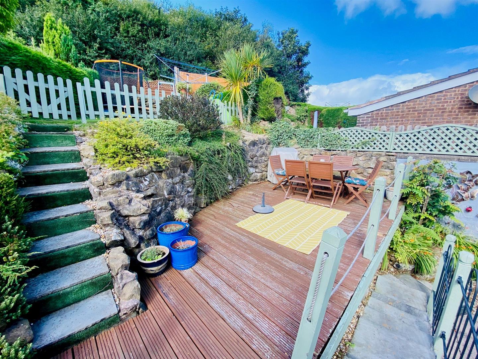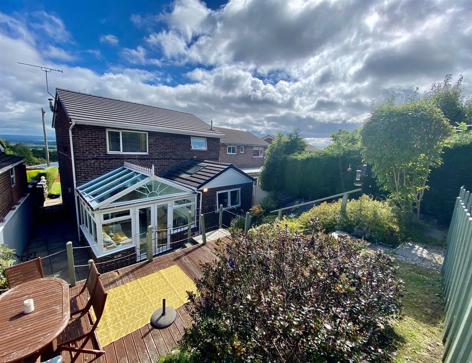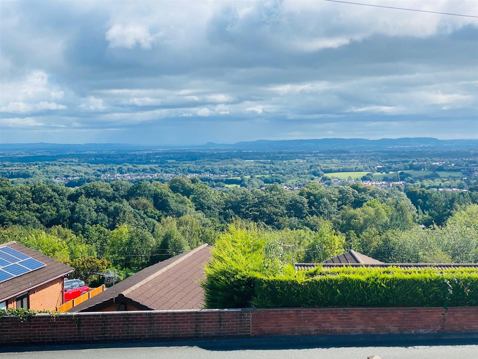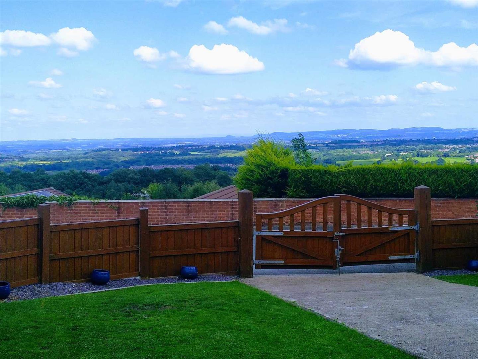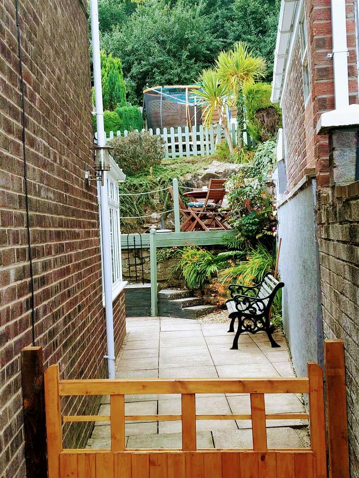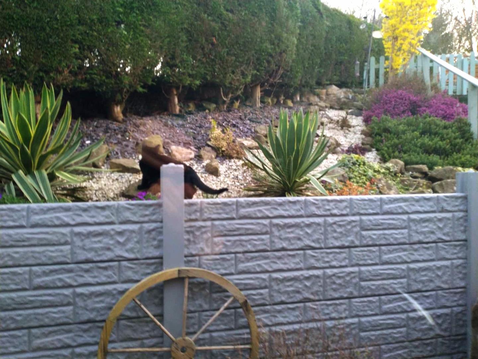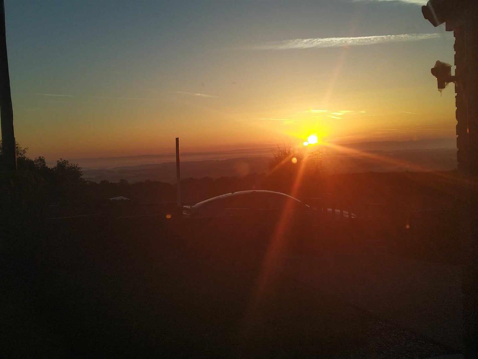Longview Road, Pentre Broughton, Wrexham
Property Features
- THREE BEDROOM DETACHED HOUSE
- EXTENDED TO THE REAR
- TWO RECEPTION ROOMS
- CONSERVATORY
- IMMACULATELY WELL PRESENTED
- OFF ROAD PARKING & GARAGE
Property Summary
Full Details
Location
Nestled within the picturesque landscape of Pentre Broughton, Wrexham, Longview Road offers an idyllic living experience. Situated in the heart of this tranquil neighbourhood, the property enjoys a serene ambiance that is perfect for both relaxation and everyday living. The location provides a harmonious blend of peaceful surroundings and convenient amenities. With Pentre Broughton's distinct character, residents can anticipate a close-knit community feel while being within easy reach of urban conveniences. Local schools offer educational opportunities within reach, ensuring a convenient and nurturing environment for families. Nearby amenities cater to daily needs, with local shops, markets, and eateries adding to the area's appeal. For those seeking recreational pursuits, parks and green spaces are easily accessible, inviting residents to enjoy outdoor activities and leisurely strolls.
Externally Front
The property is accessed through three double timber gates that open to a concrete driveway, providing off-road parking and leading to the garage. The front features a lawn garden with slate chip borders and hedging, while a gated side access leads to the rear garden.
Entrance Hall
Accessed via a double glazed UPVC front door, the property welcomes you into an entrance hall, from which a door leads to the living room and another to the cloakroom WC.
Cloakroom, WC
Equipped with a low-level WC and wash hand basin, the installation features a radiator, tiled walls, and an opaque window on the side elevation.
Living Room 4.27m’1.52m”×3.05m’1.52m” (14’5”×10’5”)
The living room boasts a bow window that bathes the space in natural light and offers a front-facing view. A radiator ensures cosiness, while a captivating living flame gas fire takes centre stage within a composite stone, Adam-style surround. The room's design promotes seamless flow, with doors leading to the hallway and a cloakroom. The cloakroom, conveniently connected to the living room, features ample lighting and an access door to the garage, adding practicality to the mix. Overall, the living room combines comfort, style, and functionality.
Inner Hall
Featuring stairs ascending to the first-floor accommodations, this area includes a doorway leading to the dining room and another door that opens into the sitting room.
Sitting Room 3.05m’1.83m”×3.05m feet (10’6”×10 feet)
The sitting room, now an office space, features stylish timber laminate flooring. It includes a radiator-equipped desk, creating a comfortable workspace. This room seamlessly connects to the conservatory, offering a smooth transition between areas. Its adaptable design demonstrates both functionality and comfort, catering to modern needs.
Conservatory 3.05m’1.22m”×3.35m’1.52m” (10’4”×11’5”)
The conservatory seamlessly extends the timber laminate flooring from the sitting room, creating a unified space. Warmed by a radiator, it features a UPVC double glazed frame atop a low brick wall. Integrated French doors open gracefully to the rear garden, harmonizing indoor and outdoor living. This versatile area captures the essence of modern comfort and connection to nature.
Dining Room 3.35m’2.44m”×1.83m’1.83m” (11’8”×6’6”)
The dining room showcases a refined ambiance with its sophisticated porcelain tile floor. A radiator discreetly ensures comfort, while a window on the side elevation infuses the space with natural light, creating a welcoming atmosphere. An arched throughway adds a touch of architectural elegance and seamlessly connects the dining room to the adjoining kitchen, enhancing the flow between the two spaces.
-
Kitchen 3.05m’2.74m”×2.74m’2.13m” (10’9”×9’7”)
The kitchen exudes contemporary beauty, showcasing a glossy array of grey wall, base, and drawer units complemented by sleek stainless steel handles. The worksurface provides ample space and hosts a stainless steel one and a half bowl sink unit complete with a practical mixer tap and tastefully tiled splashbacks. Integrated stainless steel appliances, including a Zanussi double oven, hob, and extractor hood, contribute to the kitchen's streamlined aesthetic. The area is thoughtfully designed with provisions for a washing machine, dryer, and an American style fridge freezer, catering to modern household needs. Continuing the seamless flow, the porcelain tile flooring from the dining room extends into the kitchen. The space is bathed in natural light through windows that grace the rear elevation. The ceiling adds a touch of grandeur with its vaulted design, adorned by two inset skylights and enhanced by four downlights. This kitchen harmonizes elegance and functionality, providing an inviting environment for both culinary pursuits and contemporary living.
First Floor Landing
The first floor landing is equipped with a radiator and a side window on the half landing, adding light. It provides access to the loft space and opens doors to the airing cupboard, three bedrooms, and the bathroom, ensuring easy accessibility.
Bedroom One 3.66m’2.13m”×3.35m feet (12’7”×11 feet)
Featuring a radiator and a window facing the front elevation, the room offers a captivating frame for the stunning, expansive views.
Bedroom Two 3.66m’2.13m”×2.74m’2.13m” (12’7”×9’7”)
With a rear-facing window and a radiator, this space offers practicality and comfort.
Bedroom Three 3.05m’0.91m”×2.13m’1.83m” (10’3”×7’6”)
With a radiator and a window to the front elevation.
Bathroom 2.13m’1.83m”×1.83m’0.61m” (7’6”×6’2”)
Featuring a modern design, the bathroom is furnished with an L-shaped panelled bath equipped with a central mixer tap and an electric shower, complete with a protective glass screen. The vanity unit conceals a hidden cistern, accompanying a low-level WC and a wash hand basin with a mixer tap. A chrome heated towel rail adds a touch of luxury while fully tiled walls provide a sleek finish. Integrated storage cupboards enhance the space's functionality. An opaque window on the rear elevation ensures privacy while allowing natural light. Recessed downlights and an extractor fan are set within the ceiling, contributing to a well-lit and well-ventilated atmosphere. This bathroom design harmonizes contemporary aesthetics with practical features, creating a comfortable and stylish environment.
Garage
The garage is equipped with power and lighting, accessible through an open over garage door. It accommodates the wall-mounted Worcester gas boiler and can also be conveniently accessed from the cloakroom.
Externally Rear
At the rear exterior, a timber gated side access leads to a tiered garden design. The lower level is paved and adorned with shrubs, featuring steps that ascend to a charming decked patio area. A slate chip and shrub garden complement the space, all enclosed by sturdy stonewalls, while offering expansive panoramic views. Another set of steps leads to a lawn garden, which is enclosed by a combination of hedging and stone walling. This thoughtfully designed outdoor area captures a harmonious blend of greenery, relaxation spots, and captivating views.
-
-
Viewings
Strictly by prior appointment with Town & Country Wrexham on 01978 291345.
To Make an Offer
If you would like to make an offer, please contact the office and one of the team will assist you further.
Services
The agents have not tested any of the appliances listed in the particulars.
Hours of Business
Monday to Friday - 8:30am - 5:30pm
Saturday - 9:00am - 4:00pm
Additional Information
We would like to point out that all measurements, floor plans and photographs are for guidance purposes only (photographs may be taken with a wide angled/zoom lens), and dimensions, shapes and precise locations may differ to those set out in these sales particulars which are approximate and intended for guidance purposes only.

