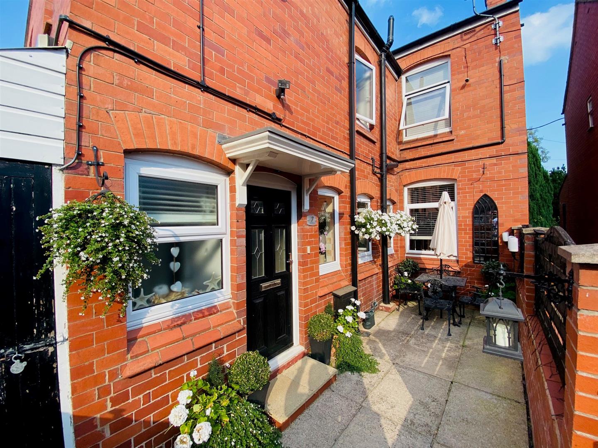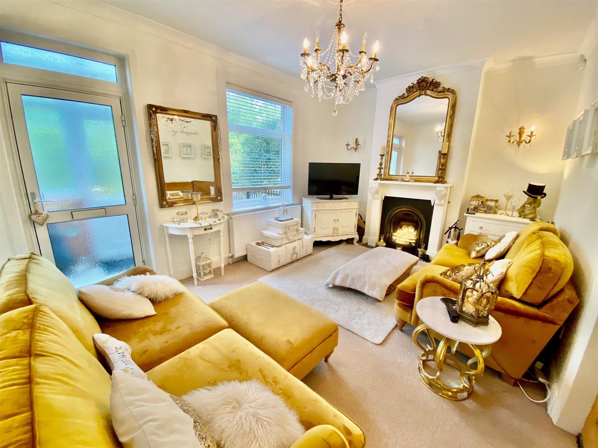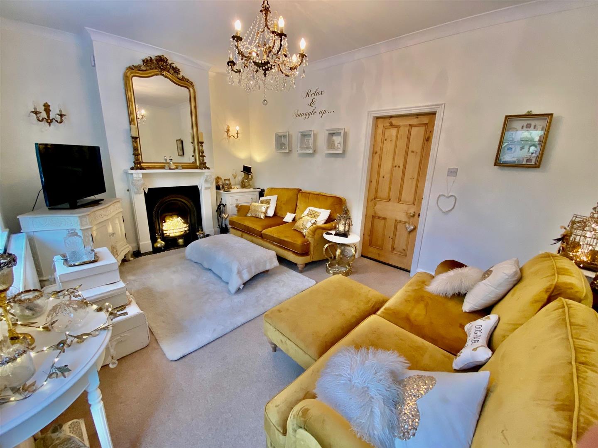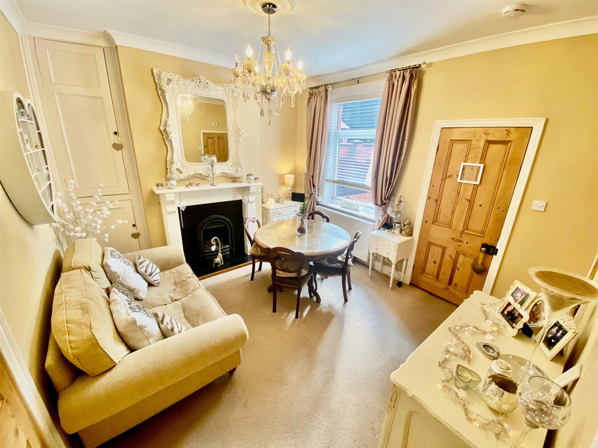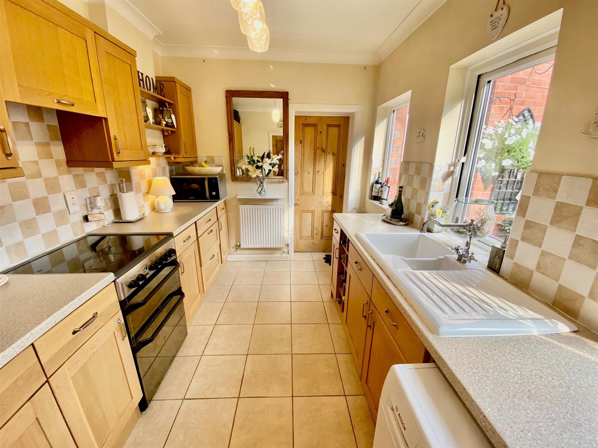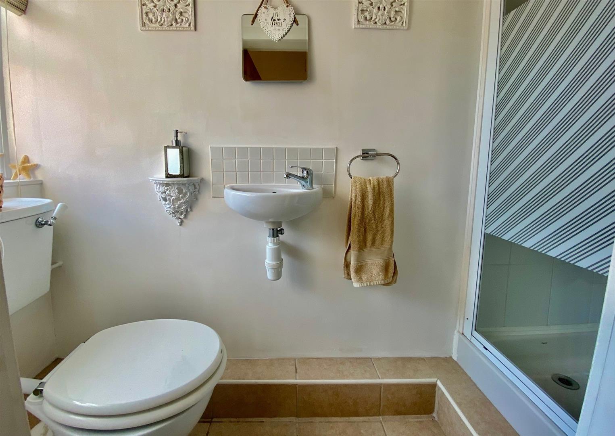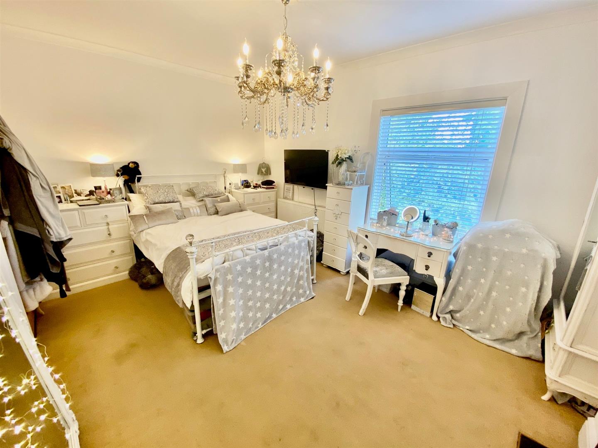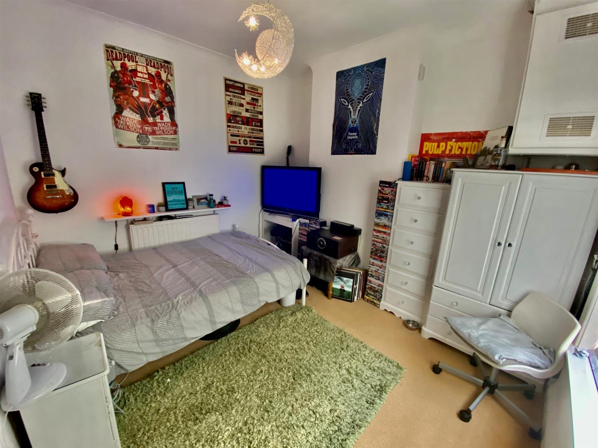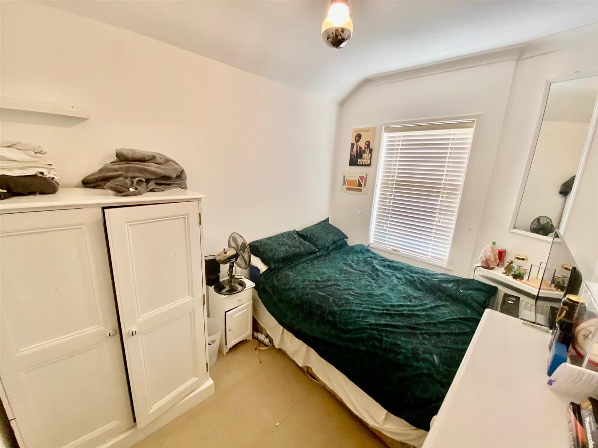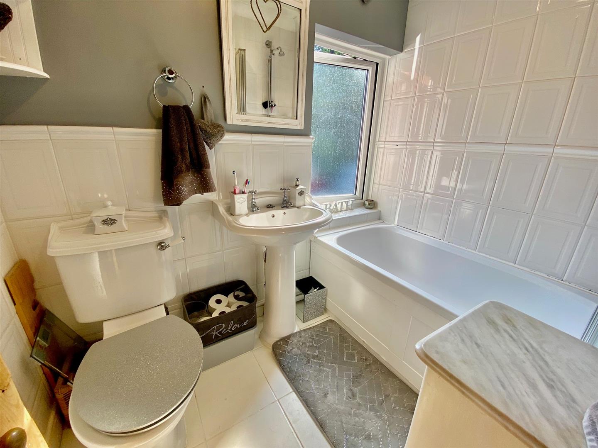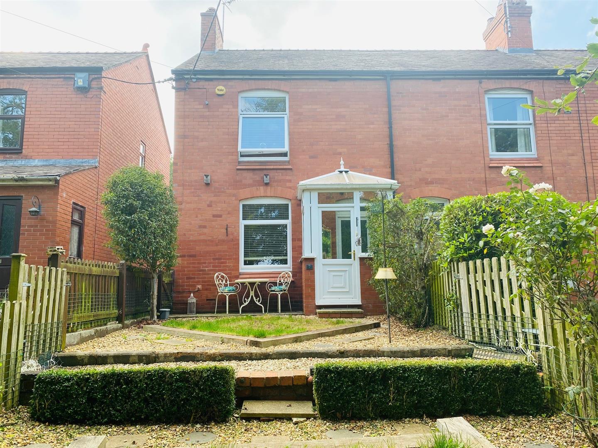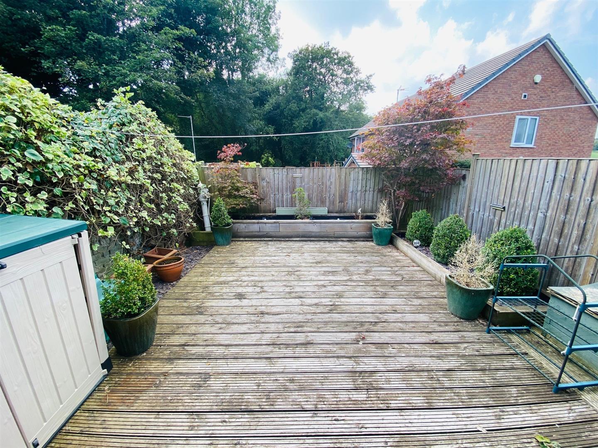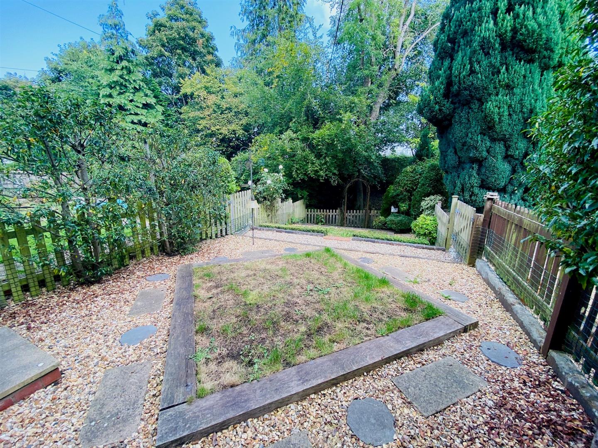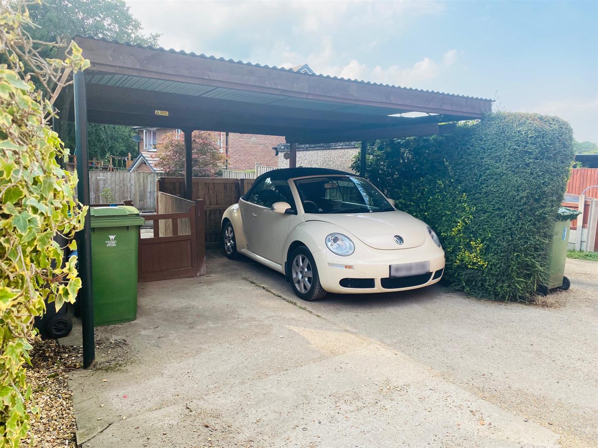Afon Terrace, Ruabon, Wrexham
Property Features
- END TERRACE
- THREE BEDROOMS
- OFF ROAD PARKING
- LARGE GARDEN AREA
- POPULAR AREA
Property Summary
Full Details
Location
Afon Terrace, situated in Ruabon, Wrexham, offers a delightful and convenient living experience. This charming end terrace property enjoys proximity to local amenities, including shops, parks, restaurants, and healthcare facilities, ensuring residents' daily needs are met. Families benefit from access to nearby primary and secondary schools, while excellent transport links, including the A483 and Ruabon Railway Station, facilitate easy commuting to neighbouring towns and cities. Moreover, the presence of local bus services and accessibility to airports like Liverpool John Lennon and Manchester Airport enhance connectivity. Afon Terrace is a well-rounded location, perfect for those seeking a comfortable and well-connected community in Wrexham.
Externally Front
The front exterior of the property presents a picturesque and charming setting, with the unique feature of a babbling brook gracefully running along the front boundary, enhancing the natural beauty of the surroundings. The front garden is thoughtfully landscaped, boasting a harmonious blend of well-kept lawned areas, meandering gravel pathways, and meticulously tended shrub gardens. This combination creates an alluring and visually pleasing outdoor space that beckons residents to enjoy the outdoors. Moreover, this inviting area is enclosed by quaint picket fencing, not only adding to the property's curb appeal but also providing a comforting sense of privacy.
Notably, the gravel path extending down the centre serves a shared access purpose, granting entry to two neighbouring properties within the row. This communal aspect adds a friendly and communal dimension to the overall appeal of the front exterior. For added convenience and security, a gated side access leads to a UPVC double glazed front door, offering residents a practical and safe entry point to the home. The front exterior seamlessly combines aesthetics with practicality, resulting in a welcoming and delightful outdoor space that perfectly complements the property's overall charm.
Entrance Porch 0.91m’0.91m”×1.52m’2.44m” (3’3”×5’8”)
Access to the property is granted through a UPVC double glazed front door, leading into a welcoming porch featuring charming exposed brickwork. From here, an internal double glazed opaque door opens into the inviting living room.
Living Room 4.57m’0.91m”×3.35m’1.83m” (15’3”×11’6”)
The living room is a well-appointed space with a front-facing window that fills the room with natural light. It features a radiator for comfort, an eye-catching cast-iron ornamental fireplace complemented by an elegant Adams style surround, and a coved ceiling adorned with a central ceiling rose. The room also provides convenient access to the dining room through a strip pine door, adding to its functional and aesthetic appeal.
-
Dining Room 4.27m’1.22m”×3.05m’2.44m” (14’4”×10’8”)
The dining room exudes a warm and inviting ambiance, with a focal point being the living flame gas fire nestled within a sleek black ceramic tile hearth and an elegant Adams style surround. Practicality meets aesthetics in this space, as it offers convenient fitted floor-to-ceiling cabinets that serve as efficient storage solutions. The room ensures comfort through the presence of a radiator, while its visual appeal is enhanced by an attractive coved ceiling complemented by a central ceiling rose. A rear-facing window bathes the room in natural light, offering pleasant views of the outdoor surroundings. A staircase in the dining room provides access to the first floor, where a handy storage cupboard is cleverly tucked beneath it, optimizing space utilization. Furthermore, a second stripped pine door establishes a seamless connection between the dining room and the kitchen, facilitating effortless movement between these essential living spaces.
Kitchen 3.35m’2.44m”×2.13m’1.83m” (11’8”×7’6”)
The kitchen is a functional and stylish space, featuring a range of appealing light oak-style wall, base, and drawer units adorned with stainless steel handles. Ample countertop space hosts a ceramic 1 1/2 bowl sink unit equipped with a mixer tap and complemented by tiled splashbacks. This well-designed kitchen offers space for a cooker, complete with an extractor hood above, and it includes plumbing provisions for a washing machine. The floor is finished with durable ceramic tiles. Natural light streams in through three windows along the side elevation, brightening the area. For added convenience, a radiator ensures warmth, and a stripped pine internal door provides access to the rear hallway, enhancing the flow of the living spaces.
Rear Hallway 2.13m’1.83m”×0.61m’1.83m” (7’6”×2’6”)
The rear hallway offers practicality and storage with a fitted wall and base unit, consistent with the kitchen's design. This space also provides room for a tall fridge freezer, ensuring your storage needs are met. The hallway features durable ceramic tiled flooring, which is both attractive and easy to maintain. Access to the shower room is available via a stripped pine door, making it conveniently accessible from this area. A double glazed and leaded composite back door adds security and allows access to the exterior, completing the functionality of this space as a transition point between the interior and the outdoor area.
Shower Room 2.13m’1.83m x 0.61m’1.83m” (7’6 x 2’6”)
The shower room is thoughtfully designed and equipped with essential amenities. It includes a separate shower enclosure with an electric shower for refreshing showers. Additionally, there's a low-level WC and a wash hand basin with a mixer tap, providing convenience for daily use. The room features partially tiled walls, enhancing both aesthetics and functionality. The ceramic tiled floor ensures easy maintenance. Natural light enters through an opaque window on the side elevation. Recessed downlights embedded in the ceiling provide ample illumination, creating a bright and welcoming atmosphere within the shower room.
First Floor Landing
The first floor landing offers a seamless continuation of the banister and spindles balustrades from the dining room, creating a cohesive design throughout the home. Practical elements include a radiator for comfort and easy access to the loft space via a retractable ladder, providing additional storage options. From the landing, you'll find stripped pine doors that open to both the bathroom and all three bedrooms, ensuring privacy and convenient access to these spaces.
Bedroom One 4.57m’0.91m”×3.35m’0.30m” (15’3”×11’1”)
Bedroom one is a charming and inviting space with a front-facing window that allows natural light to fill the room. The presence of a radiator ensures a comfortable temperature in the space. This bedroom is adorned with elegant details, including a coved ceiling and a central ceiling rose, adding to its character and charm. A notable feature is the ornamental cast-iron fireplace, which adds a touch of classic style to the room, making it a cosy and appealing retreat.
Bedroom Two 3.35m’0.30m”×2.74m’2.44m” (11’1”×9’8”)
Bedroom two is a functional and comfortable space with a rear-facing window that provides a pleasant view of the outdoor surroundings. The room is equipped with a radiator to maintain a cosy temperature. Notably, this bedroom includes a fitted cupboard that houses a recently installed gas Worcester combination boiler, which is a practical and efficient addition to the property.
Bedroom Three 3.05m’0.61m”×2.13m’2.44m” (10’2”×7’8”)
Bedroom three is a simple yet functional space with a window facing the rear elevation, allowing for natural light to illuminate the room. To ensure comfort, a radiator is provided in this bedroom. While this room may be more straightforward in design, it offers a comfortable and peaceful place within the home.
Bathroom 1.83m’2.44m”×1.52m’0.61m” (6’8”×5’2”)
The bathroom is tastefully designed and features a three-piece white suite that includes a panel bath with a thermostatic shower and a folding protective screen for convenience and safety. The suite also comprises a low-level WC and a pedestal wash hand basin. Practical elements in the bathroom include a radiator for maintaining a comfortable temperature, partially tiled walls for both functionality and aesthetics, and an opaque window facing the side elevation, providing natural light while ensuring privacy.
Externally Rear
The rear of the property offers a well-designed outdoor space that combines functionality and convenience. The main feature is a paved and enclosed courtyard garden, providing a private and low-maintenance area for outdoor activities and relaxation. Towards the rear of this space, there's a brick outbuilding or store, offering additional storage options. For practicality, there are external lights and a water supply in the courtyard garden. Beyond this area, there is a right of way leading to a carport and parking space suitable for one to two cars, depending on their size. Located at the rear of the parking space is a paved and decked low-maintenance garden area. This space features raised planters and enjoys a sunny south-westerly aspect, making it an ideal spot for outdoor enjoyment. The garden is enclosed by a series of fence panels, providing privacy and security for residents.
-
-
-
To Make an Offer (Wrexham)
If you would like to make an offer, please contact the office and one of the team will assist you further.
Services (Wrexham)
The agents have not tested any of the appliances listed in the particulars.
Hours of Business (Wrexham)
Monday to Friday - 8:30am - 5:30pm
Saturday - 9:00am - 4:00pm
Additional Information (Wrexham)
We would like to point out that all measurements, floor plans and photographs are for guidance purposes only (photographs may be taken with a wide angled/zoom lens), and dimensions, shapes and precise locations may differ to those set out in these sales particulars which are approximate and intended for guidance purposes only.

