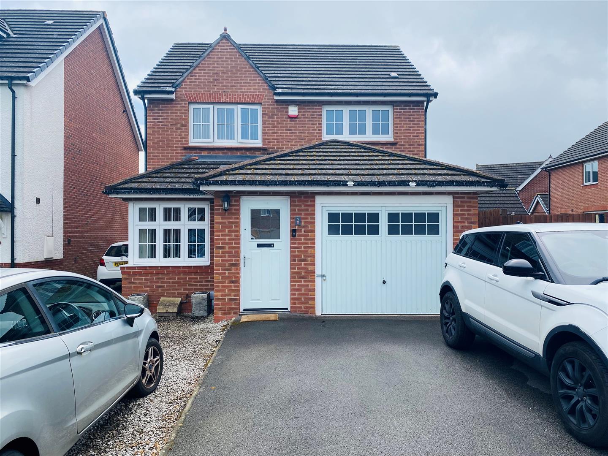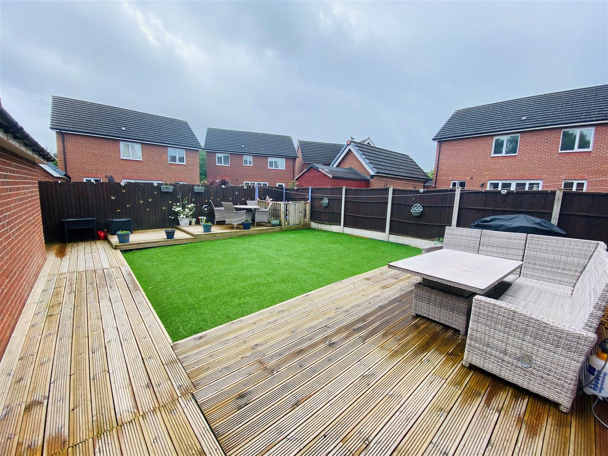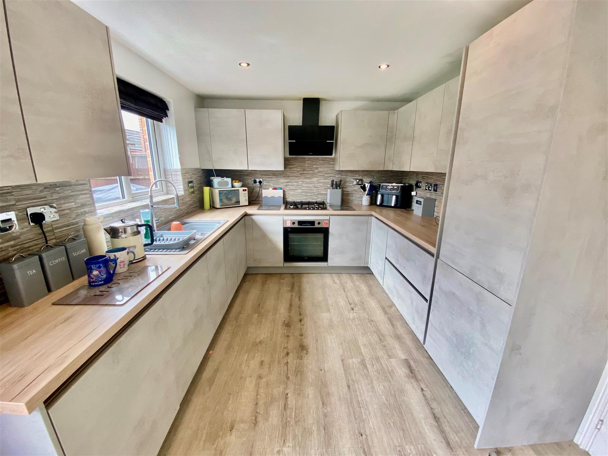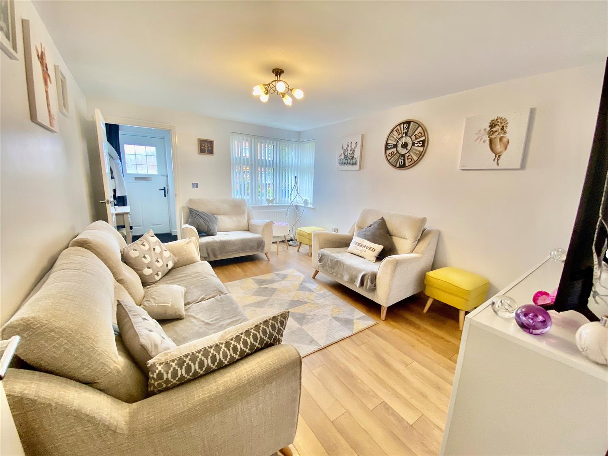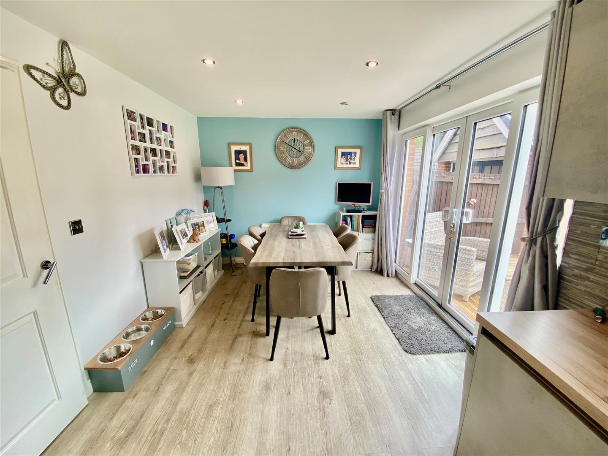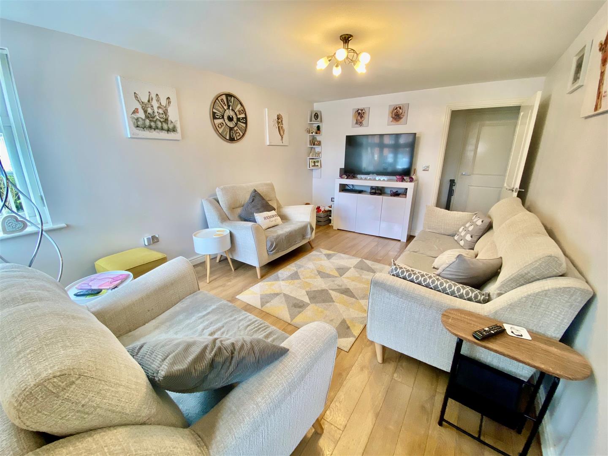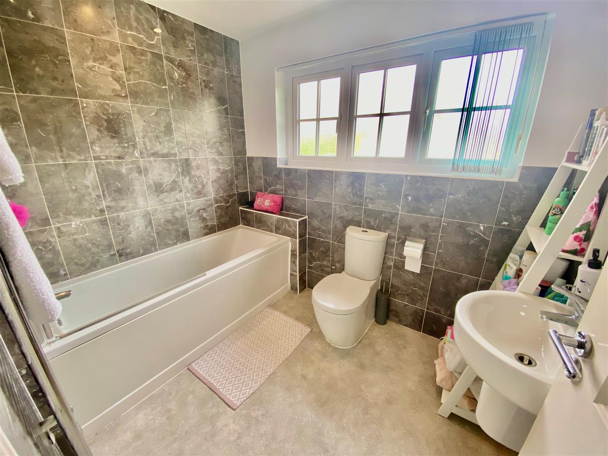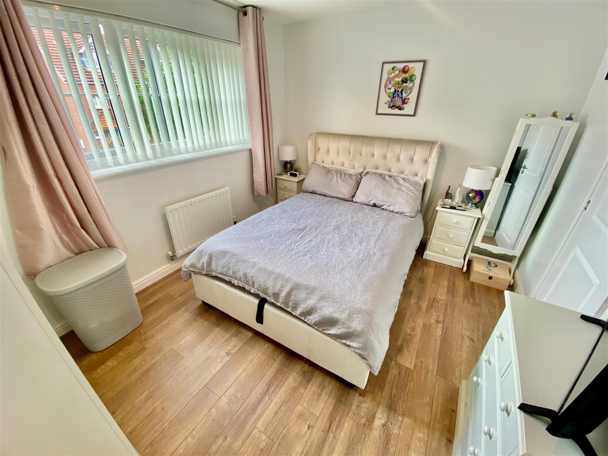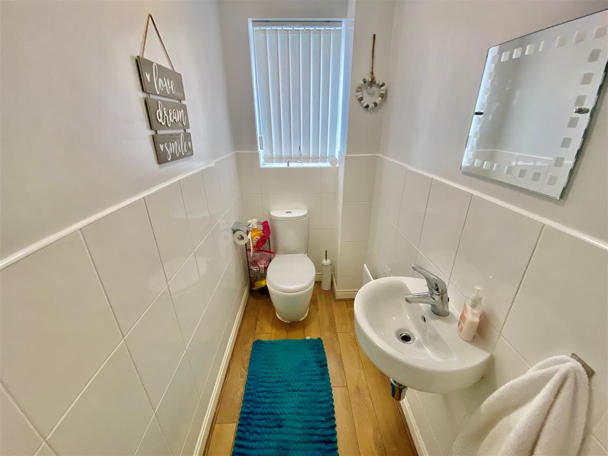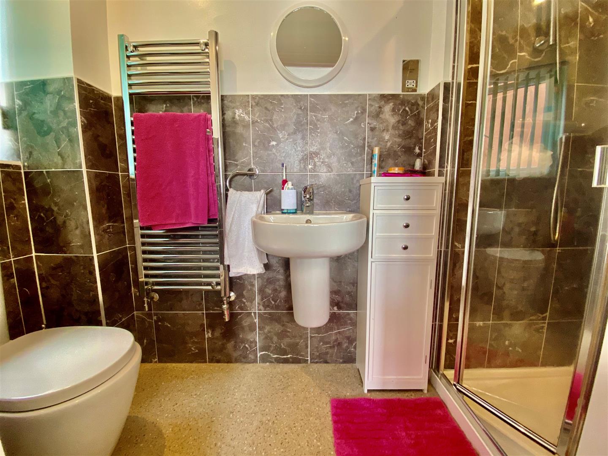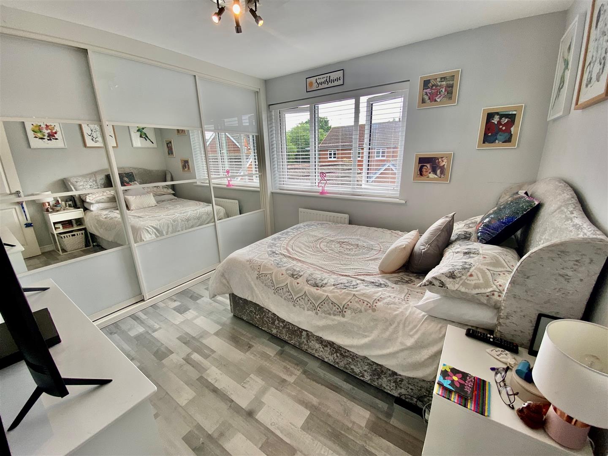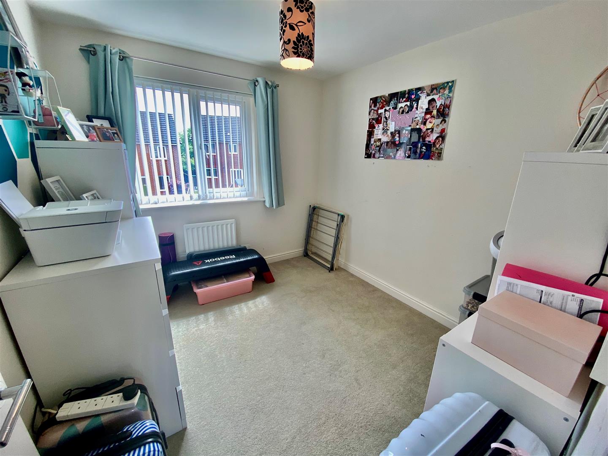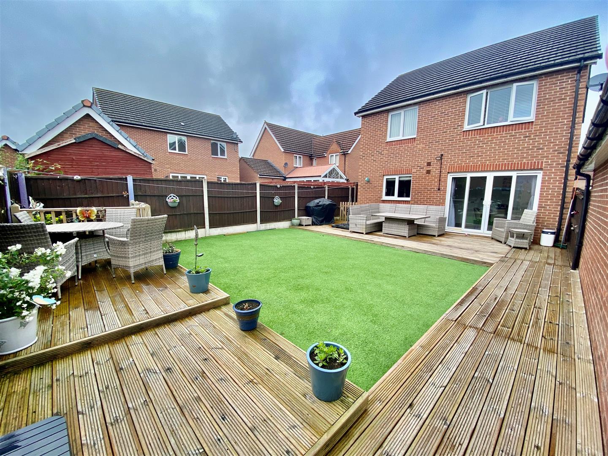Malham Court, Gwersyllt
Property Features
- MODERN DETACHED FAMILY HOME
- LIVING ROOM
- KITCHEN /DINER
- DOWNSTAIRS CLOAKS
- THREE BEDROOMS
- EN SUITE SHOWER ROOM & FAMILY BATHROOM
- PARKING & GARDENS
- GAS CENTRAL HEATING
- DOUBLE GLAZING
- POPULAR LOCATION
Property Summary
Full Details
DESCRIPTION
This well presented three bedroom detached home benefits from UPVC double glazing along with gas central heating. Well-presented throughout and offering modern internal family accommodation comprising an entrance hall, a spacious living room, an inner hallway with a cloakroom WC and laundry cupboard off, a contemporary kitchen/dining room offering a functional space for family living. The first-floor landing offers access to the lovely bathroom and all three bedrooms the principal of which has an ensuite shower room. Externally the front of the property offers off-road parking for several vehicles in front of the single garage. Gated site access leads to a predominantly Southerly facing rear garden with a low maintenance central artificial lawn and patio areas along three sides of the garden.
LOCATION
A small town just a few minutes away from Wrexham town centre, this village is known for its picturesque surroundings including green countryside and the River Clywedog running through its centre. The location offers a variety of local amenities, a well renowned local school and is close to motorway access.
DIRECTIONS
Head north-east on King Street towards Lord Street, Turn right onto Duke Street, Turn right onto Regent Street, Regent Street turns left and becomes Bradley Road/A5152, Turn right onto Central Road/A541, Turn left onto Regent Street/A541, Continue to follow A541, At Plas Coch Roundabout, take the 2nd exit onto Mold Road/A541. At the roundabout, take the 3rd exit and stay on Mold Rd/A541, Continue straight to stay on Mold Road/A541 Go through one roundabout, turn right onto Hardwick Drive. Turn right to stay on Hardwick Drive. Turn left onto Malham Court, the property will be identified via our Town & Country For Sale Board.
ENTRANCE HALL
A composite double glazed front door opens to an inset doormat well, a radiator, timber laminate flooring and a door opening to the living room.
LIVING ROOM 4.47m x 3.18m (14'8 x 10'5)
Having a continuation of the timber laminate flooring and a window facing the front elevation. with a radiator below and an internal door opening to an inner hallway.
LIVING AREA
INNER HALLWAY
Stairs off rising to the first floor accommodation with a laundry cupboard below with space and plumbing for a stacked washer and dryer. Partially tiled walls, timber laminate flooring, radiator and doors off opening to the kitchen/diner and the cloakroom WC.
CLOAK ROOM W.C. 1.88m x 0.97m (6'2 x 3'2)
With timber laminate flooring, partly tiled walls, radiator and an opaque window facing the side elevation. The cloakroom is installed with a dual flush low level WC along with wash hand basin with mixer tap.
KITCHEN/DINING ROOM 6.05m x 2.90m (19'10 x 9'6)
Refitted in 2021, the kitchen offers a range of attractive grey, wall, base and drawer units, with complementary wood affect work surfaces housing a resin one and a half bowl sink unit unit with adjustable mixer tap and slate affect tiled splashbacks. Integrated appliances include a stainless steel oven, hob and black tilted extractor hood, dishwasher and corner carousel units. Set within the ceiling are recessed downlights there is a radiator, a window facing the rear elevation and patio doors opening to the rear garden.
DINING AREA
FIRST FLOOR LANDING
Having a window facing the side elevation, radiator, access to the loft and a built-in cupboard housing pressurised hot water cylinder.
BEDROOM ONE 3.48m x 2.84m (11'5 x 9'4)
With timber laminate flooring, a window to the front elevation with a radiator below. A built in double wardrobe with sliding doors and a door off opening to the en suite shower room.
EN SUITE SHOWER ROOM 2.46m x 1.02m (8'1 x 3'4)
With partially tiled walls, a chrome heated towel rail, and opaque window to the side elevation. An extractor fan and recessed downlights set within the ceiling and installed with a white three-piece suite comprising a shower enclosure with thermostatic shower. A dual flush low level WC and wash hand basin with mixer tap.
BEDROOM TWO 2.84m x 2.46m (9'4 x 8'1 )
Having a window window facing the rear elevation with radiator below and fitted with triple sliding door wardrobes with mirror inserts.
BEDROOM THREE 2.84m x 2.46m (9'4 x 8'1 )
With a window facing the rear elevation with a radiator below
BATHROOM
This lovely modern bathroom is fitted with a modern white suite comprising a White panelled bath, a low level w.c and wash hand basin with chrome fittings. A chrome heated towel rail, partially tiled walls and a UPVC double glazed window.
EXTERNALLY
To the front of the property is off-road parking positioned directly in front of the garage and a alongside a gravel garden, this serves for overflow parking, alongside the front door is an external light and timber side access leading to the rear garden. Predominantly Southerly facing the low maintenance rear garden has a central artificial lawn with decked patios to three sides, an outside light and water supply, timber shed all enclosed by timber fence panelling
REAR GARDEN
SERVICES TO PROPERTY
The agents have not tested the appliances listed in the particulars.
TENURE: FREEHOLD
COUNCIL TAX BANDING: E £2041.41
ARRANGE A VIEWING
Please contact a member of the team and we will arrange accordingly.
All viewings are strictly by appointment with Town and Country Estate Agents Wrexham on 01978 291345.
SUBMIT AN OFFER
If you would like to submit an offer please contact the Wrexham branch and a member of the team will assist you further.

