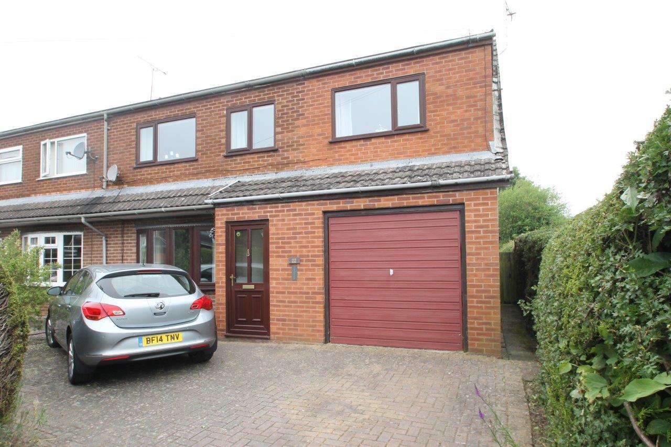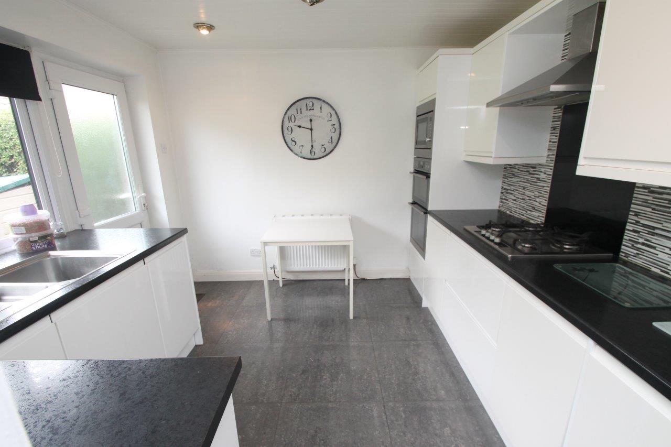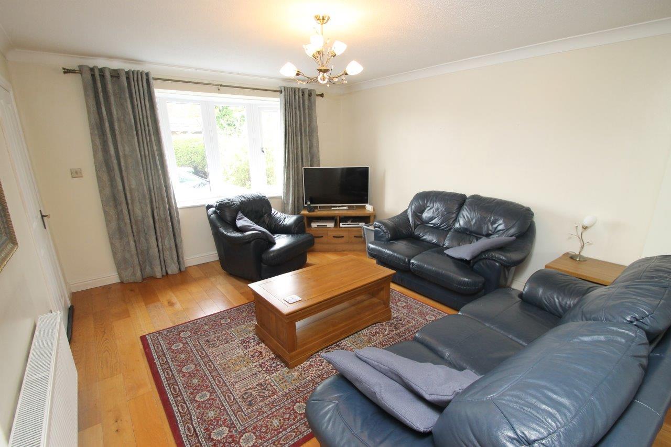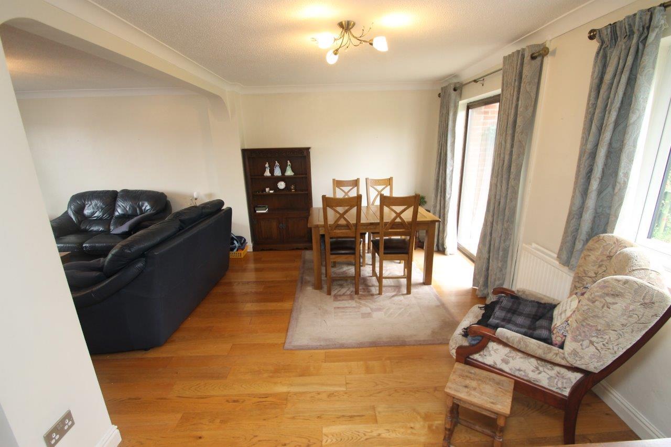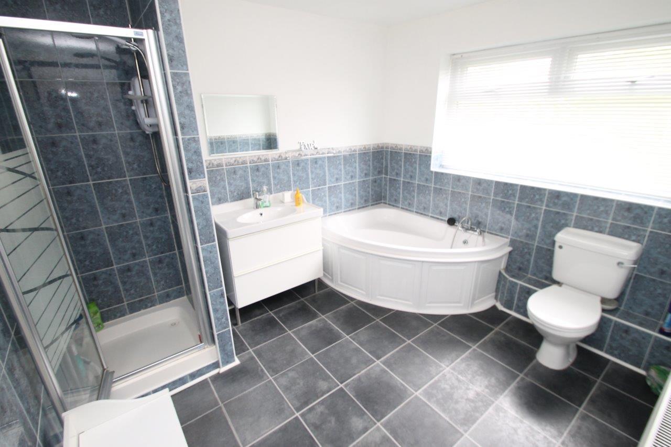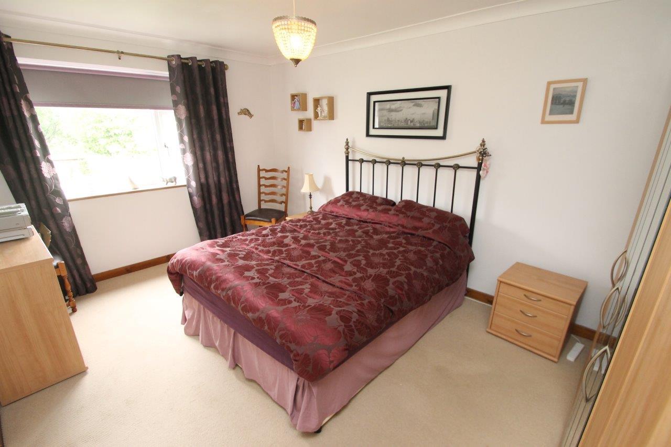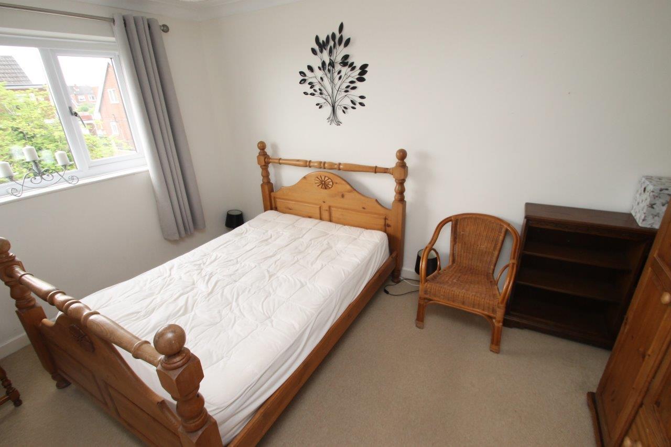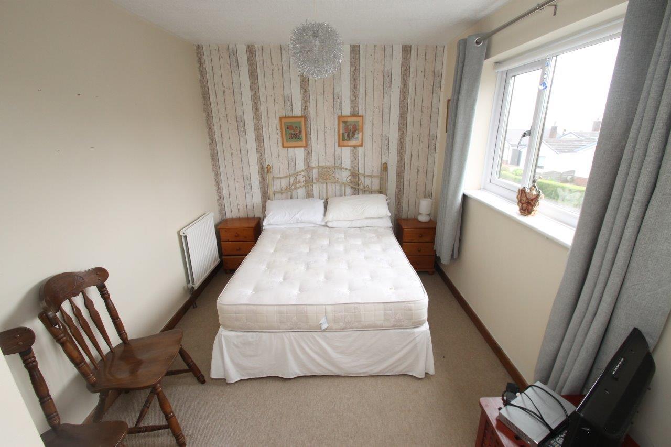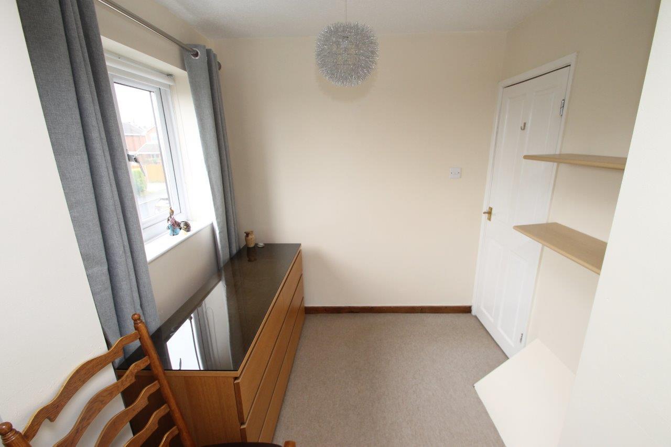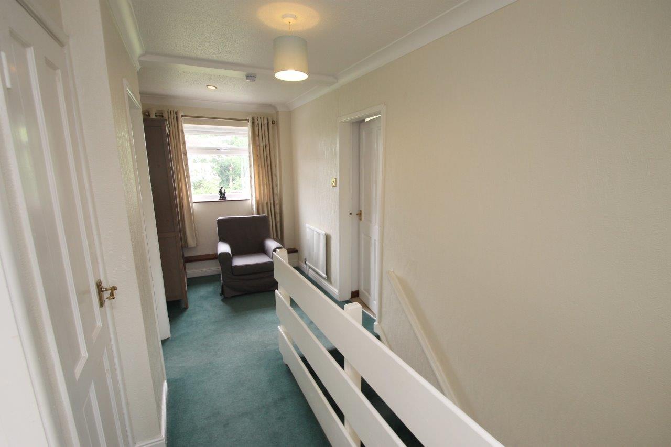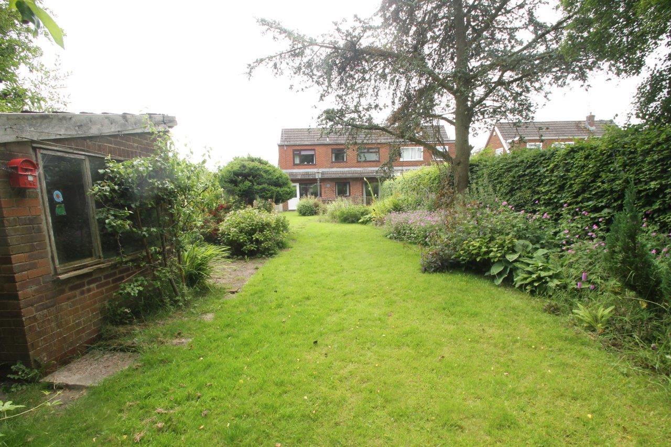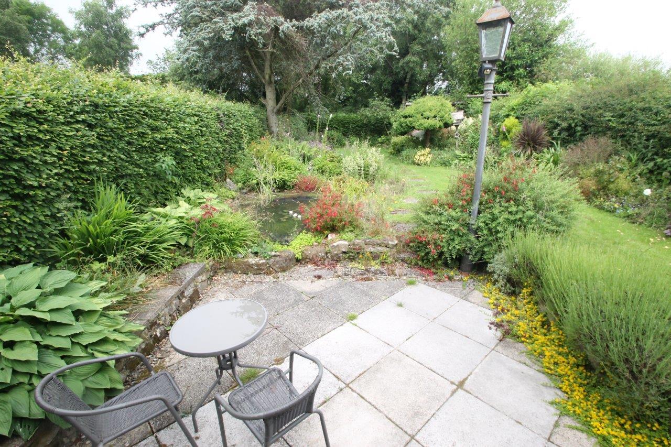Fferm Llidiart Werdd, Coedpoeth, Wrexham
Property Features
- SEMI DETACHED PROPERTY
- THREE BEDROOMS
- GARAGE
- OUTBUILDING
- OFF ROAD PARKING
- GAS CENTRAL HEATING
- UPVC WINDOWS
- GENEROUS PLOT
Property Summary
Full Details
DESCRIPTION
Located in the popular village of Coedpoeth, this extended semi-detached home sits on a generous plot and benefits from gas central heating and UPVC double glazing. The ground floor comprises an entrance hall leading to a garage and a living room, which in turn opens to a dining room and kitchen. The first floor originally had four bedrooms due to an extension in the 1980s, but it has since been reconfigured to feature three double bedrooms and a generously sized family bathroom. Externally, the property offers brick block off-road parking at the front with gated side access leading to a larger-than-expected rear garden. The garden is well landscaped with a variety of attractive plants, shrubs, and fruit trees, and includes paved and decked patio areas. Additionally, there is a brick outbuilding on the property.
LOCATION
Nestled in the picturesque countryside of Wrexham, Coedpoeth offers a serene and welcoming community perfect for those seeking a blend of rural tranquillity and modern convenience. This charming village boasts a rich history and a strong sense of community, making it an ideal place to call home. Located just a short distance from Wrexham town centre, Coedpoeth provides easy access to a range of amenities including shops, schools, and leisure facilities, ensuring that residents have everything they need within reach. The village is also well-connected to major road networks, making commuting to nearby towns and cities effortless.
DIRECTIONS
From the Wrexham branch: Head north-east on King Street towards Lord Street, turn right onto Duke Street, turn right onto Regent Street, Regent Street turns left and becomes Bradley Road/A5152, turn right onto Central Road/A541, turn left onto Regent Street/A541, continue to follow A541, at Plas Coch Roundabout, take the 2nd exit onto Mold Road/A541, at the roundabout, take the 1st exit onto the A483 slip road to Oswestry, merge onto A483, at junction 4, take the A525 exit to Ruthin/Rhuthun, turn right onto Ruthin Road Interchange/A525, continue to follow, turn right onto Heol Caradoc, turn left onto Greengate Farm, turn right to stay on Greengate Farm. Arrive: 22 Greengate Farm, Coedpoeth, Wrexham LL11 3PL, UK
ENTRANCE HALL
The property is entered through an opaque UPVC double glazed front door, which opens to engineered flooring and features a window to the side elevation. A radiator provides warmth, and stairs lead off to the first-floor accommodation. Doors open to the garage and to the living room, enhancing accessibility and flow within the home.
LIVING ROOM 3.86m x 3.71m (12'8" x 12'2")
The living room features engineered oak flooring, a bow window facing the front elevation, and a radiator. A large arched throughway leads to the dining area, creating an open and inviting atmosphere between the spaces.
DINING ROOM 4.70m x 2.97m (15'5" x 9'9")
The dining room continues the engineered oak flooring from the living room and includes a radiator. A window facing the rear elevation allows natural light in, and a double glazed patio door opens to the rear garden's deck patio area, seamlessly connecting indoor and outdoor spaces.
KITCHEN 3.30m x 3.05m (10'10" x 10'0" )
The kitchen is equipped with a range of white gloss wall, base, and drawer units, complemented by ample work surface space that houses a stainless steel one and a half bowl sink unit with a mixer tap and tiled splashback. Integrated appliances include a stainless steel microwave oven, a double oven, a gas hob with an extractor hood above, a fridge, and a dishwasher. Recessed downlights are set within the ceiling to provide ample illumination. There is a radiator for heating, a window facing the rear elevation to bring in natural light, and an opaque UPVC double glazed back door for access.
FIRST FLOOR LANDING 4.72m x 1.91m (15'6" x 6'3")
The first-floor landing features a window facing the rear elevation, a radiator, and a built-in cupboard with shelves and another radiator. Doors off the landing open to the bathroom and all three bedrooms, offering convenient access throughout the upper level of the property.
BEDROOM ONE 4.42m x 3.20m (14'6" x 10'6")
The first bedroom features a window facing the rear elevation, access to the loft and a radiator.
BEDROOM TWO 3.86m x 2.74m (12'8" x 9'0")
The second bedroom has a window to the front elevation and a radiator.
BEDROOM THREE 5.31m x 2.46m (17'5" x 8'1")
The third bedroom is a double aspect room with two windows facing the front elevation and a radiator.
-
BATHROOM 3.10m x 2.57m (10'2" x 8'5")
The spacious bathroom suite is installed with a white corner panel bath featuring a mixer tap and handheld shower extension. Additionally, there is a separate shower enclosure with an electric shower, along with a low-level WC and a wash hand basin with a mixer tap and vanity unit below. The walls are partially tiled, and there is a radiator for heating. A UPVC double glazed window faces the rear elevation, providing natural light and ventilation to the room.
EXTERNALLY
To the front of the property, there is ample brick block off-road parking available, positioned in front of a single integral garage. Timber side access leads to the rear garden. The generous rear garden features a large lawn area, a variety of colourful well-stocked plants, shrubs, and fruit trees. Additionally, there is an ornamental pond, an adapted patio area, and a brick-built outbuilding located at the rear of the garden, measuring 7’4” by 9’6”. The rear garden is also equipped with an external water supply and lighting, enhancing its functionality and appeal.
GARAGE 5.11m x 3.18m (16'9" x 10'5")
Access to the garage is through an up-and-over door, which includes power and lighting. Inside, there is space and plumbing available for a washing machine, and it also houses a wall-mounted gas combination boiler for heating and hot water purposes.
ARRANGE A VIEWING
Please contact a member of the team and we will arrange accordingly.
All viewings are strictly by appointment with Town and Wrexham Estate Agents Chester on 01978 291345.
SUBMIT AN OFFER
If you would like to submit an offer please contact the Wrexham branch and a member of the team will assist you further.
SERVICES TO PROPERTY
The agents have not tested the appliances listed in the particulars.
Tenure: Freehold
Council Tax Band: C £1790
MORTGAGE SERVICES
Town and Country Estate Agents Wrexham can refer you to a mortgage consultant who can offer you a full range of mortgage products and save you the time and inconvenience by trying to get the most competitive deal to meet your requirements. Our mortgage consultant deals with most major Banks and Building Societies and can look for the most competitive rates around to suit your needs. For more information contact the Wrexham office on 01978 291345. Mortgage consultant normally charges no fees, although depending on your circumstances a fee of up to 1.5% of the mortgage amount may be charged.
YOUR HOME MAY BE REPOSSESSED IF YOU DO NOT KEEP UP REPAYMENTS ON YOUR MORTGAGE.

