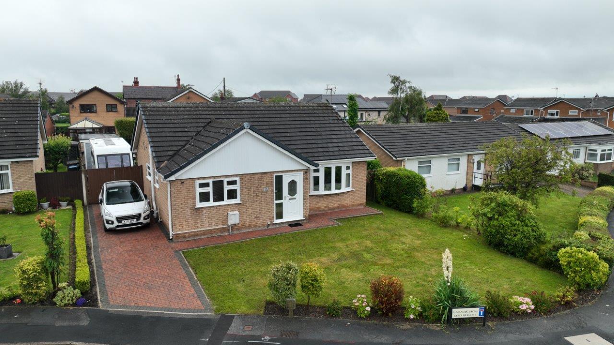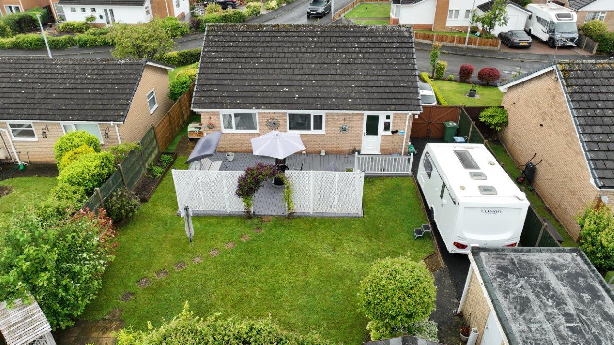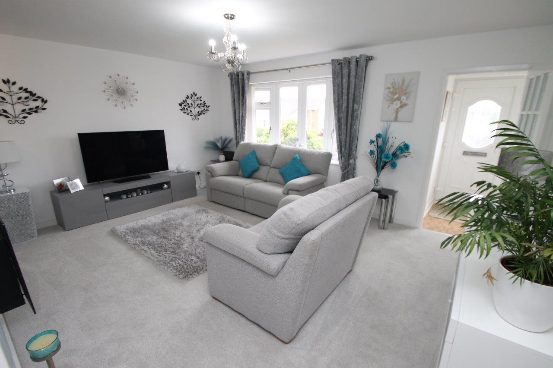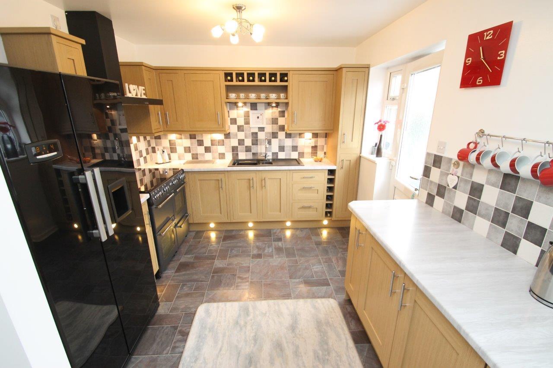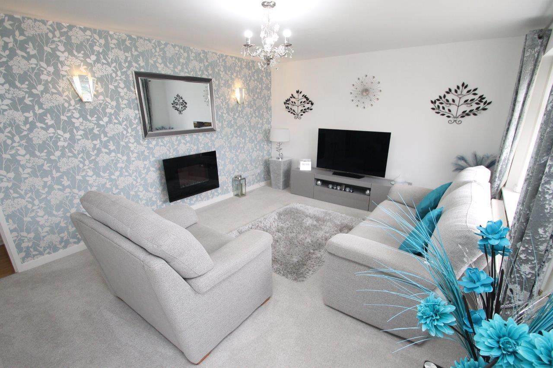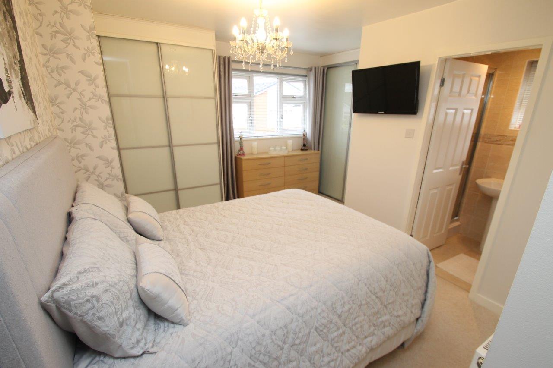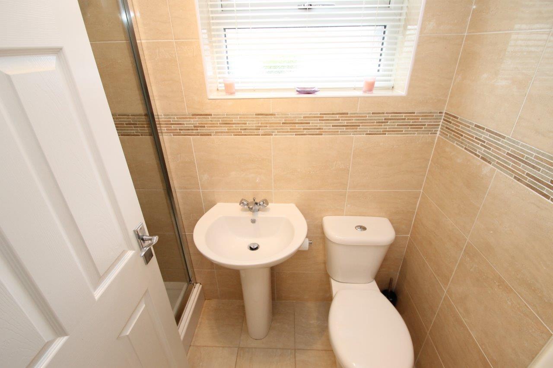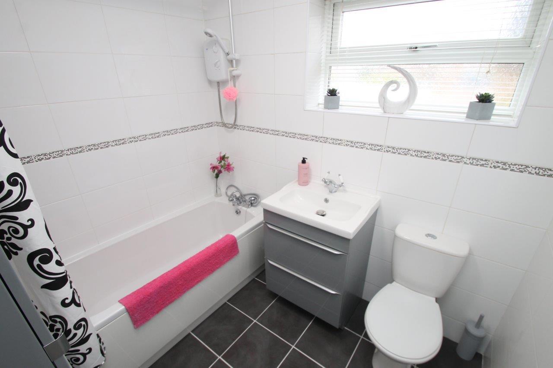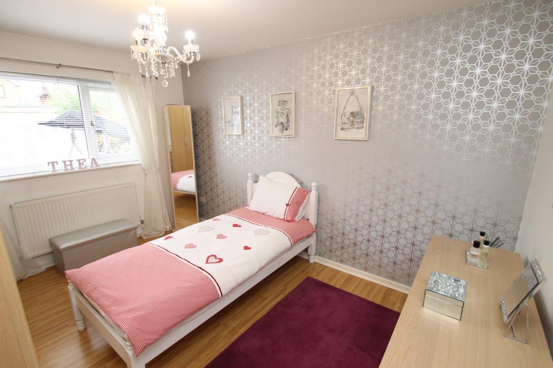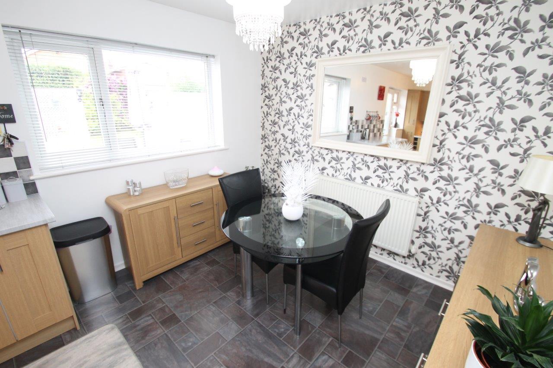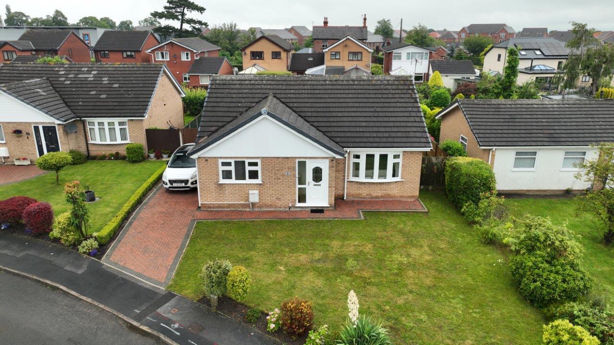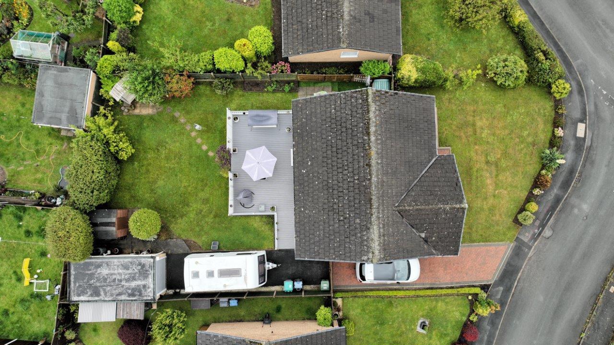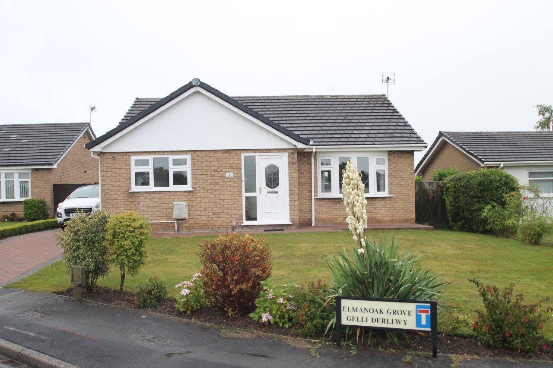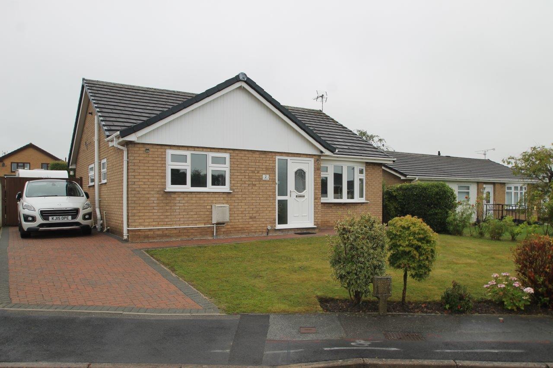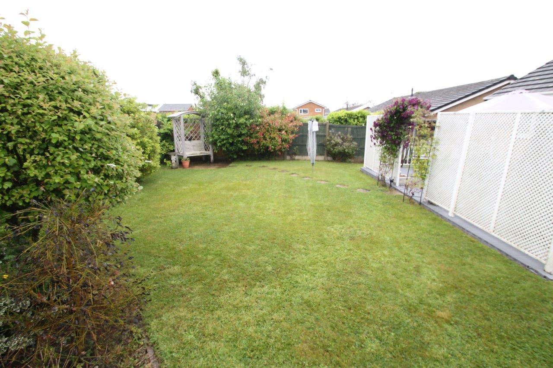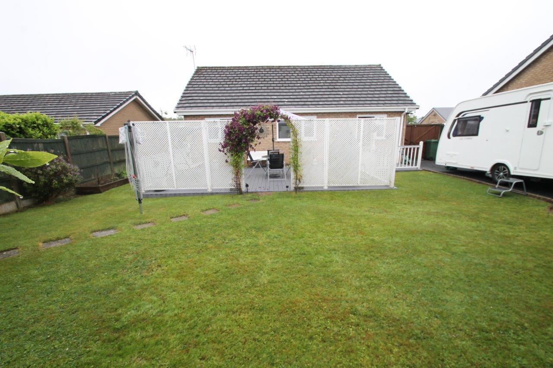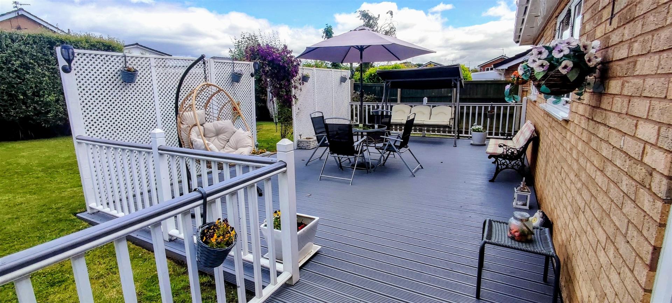Elmanoak Grove, Llay, Wrexham
Property Summary
Full Details
DESCRIPTION
Originally built as a three bedroom bungalow, this beautifully presented, detached property should be viewed to be fully appreciated. Having undergone a program of alteration and improvement, undertaken by the current owners. The bungalow enjoys the benefits of gas central heating and UPVC double glazing with internal accommodation which now comprises an entrance hall, living room, an open plan kitchen/dining room, a family bathroom and two double bedrooms the principle of which enjoys ensuite facilities. Externally to the front of the property is a lawned and attractively shrubbed garden with a brick block driveway positioned to the side with double timber gates opening to the rear garden and a continuation of the driveway leading to the detached garage. The rear garden, again, is beautifully presented, predominantly laid to lawn with shrubbed beds and borders and featuring a large deck patio area enclosed by banister rails and trellising.
DIRECTIONS
From our office in Wrexham, head north-west on Regent St towards King St, turn right at Grosvenor Rd/A5152, continue onto Grosvenor Rd/A5152, at the roundabout, take the 1st exit onto Rhosddu Rd/B5425 and at the roundabout, take the 2nd exit onto Llay Rd/B5102, turn right onto Gresford Rd/B5373, turn right onto Fairoaks Cres turn right onto Elmanoak Grove and the property will be on the right.
LOCATION
Nestled in the quaint village of Llay in Wrexham County Borough, Wales, this delightful home seamlessly combines historical allure with contemporary conveniences. Just a short distance from Wrexham town center, this residence offers a tranquil escape surrounded by picturesque countryside. with amenities such as local shops, schools, pubs, and community facilities at your fingertips.
ENTRANCE HALL 1.35m x 1.27m (4'5 x 4'2)
A UPVC leaded and double glazed front door opens to ceramic tile flooring, a radiator and a glazed internal door, opening to the living room.
LIVING ROOM 4.98m x 3.84m (16'4 x 12'7)
With a bow window facing the front elevation, a wall mounted remote control electric fire, a radiator and a door off opens to the inner hallway.
-
INNER HALLWAY
With timber laminate flooring, access to the loft (housing the gas combination boiler). A door off opens to a laundry cupboard, with plumbing for a washing machine, ceramic tile floor, work surface and fitted wall unit. There are doors off opening to the kitchen/dining room, bathroom and both bedrooms.
KITCHEN/DINING ROOM 6.05m x 2.97m (19'10 x 9'9)
The kitchen area is fitted with a range of attractive, contemporary shaker style wood grain wall, base and drawer units which are complimented by stainless steel handles and footlights. The light grey wood grain effect work surfaces houses a resin one and a half bowl sink unit with mixer tap and tiled splashback. There is space for a range cooker with an extractor hood over, as well as space and plumbing for an American style fridge freezer. The dining area has a radiator, a window to the rear elevation and a UPVC double glaze door opens out to the rear garden.
DINING AREA
BEDROOM ONE 3.71m x 3.56m (12'2 x 11'8)
The principal bedroom has two sets of wardrobes with opaque sliding doors, a radiator, a window facing the front elevation and an internal door opening to the ensuite shower room.
ENSUITE SHOWER ROOM 2.01m x 1.32m (6'7 x 4'4)
Installed with an attractive modern suite comprising a double shower enclosure with thermostatic shower and extractor fan above, a dual flush low level WC and pedestal wash hand basin, a ceramic tiled floor with fully tiled walls and a chrome heated towel rail and an opaque window facing the side elevation.
BEDROOM TWO 3.96m x 3.00m (13' x 9'10)
With timber laminate flooring, a window facing the rear elevation with a radiator below.
BATHROOM 2.06m x 2.24m (6'9 x 7'4)
The bathroom is installed with a three-piece white suite comprising a panelled bath with mixer tap and handheld shower extension, as well as having an electric shower positioned above. There is a flush low level WC wash hand basin with mixer tap and vanity unit below, a ceramic tiled floor and fully tiled walls with a radiator. An extractor fan is set within the ceiling and an opaque window faces the side elevation.
EXTERNALLY
To the front of the property is a lawn garden with an attractive and colourful shrub border. A brick block driveway leads to the side of the property and through double timber gates to the rear garden and a continuation of the brick block pathway leads along the front of the property and to the main entrance door. The rear garden is accessed through double timber gates positioned to the side of the property which allows further access for a vehicle to continue to the detached garage. The garden is beautifully presented, with a large private deck patio area enclosed by banister balustrades and trellising with an archway leading to the garden which is predominantly laid lawn with planted and shrub beds & borders and a timber shed all enclosed by a series of timber fence panels. The rear garden also has outside lighting and a water supply.
-
-
-
-
-
SERVICES TO PROPERTY
The agents have not tested the appliances listed in the particulars.
Council Tax Band E
ARRANGE A VIEWING
Please contact a member of the team and we will arrange accordingly.
All viewings are strictly by appointment with Town and Country Estate Agents Chester on 01244 403900.
SUBMIT AN OFFER
If you would like to submit an offer please contact the Chester branch and a member of the team will assist you further.
MORTGAGE SERVICES
Town and Country Estate Agents Chester can refer you to a mortgage consultant who can offer you a full range of mortgage products and save you the time and inconvenience by trying to get the most competitive deal to meet your requirements. Our mortgage consultant deals with most major Banks and Building Societies and can look for the most competitive rates around to suit your needs. For more information contact the Chester office on 01244 403900. Mortgage consultant normally charges no fees, although depending on your circumstances a fee of up to 1.5% of the mortgage amount may be charged.
YOUR HOME MAY BE REPOSSESSED IF YOU DO NOT KEEP UP REPAYMENTS ON YOUR MORTGAGE.

