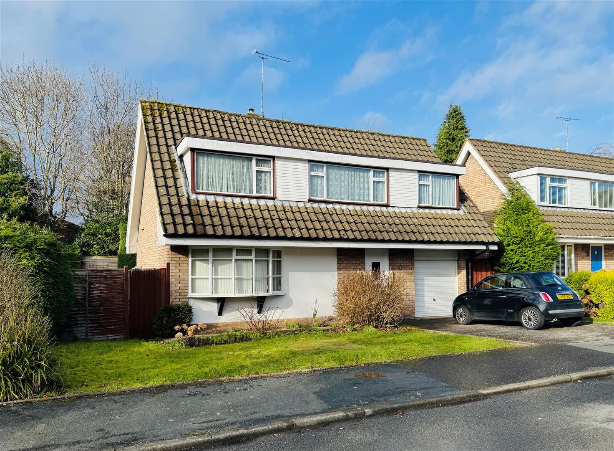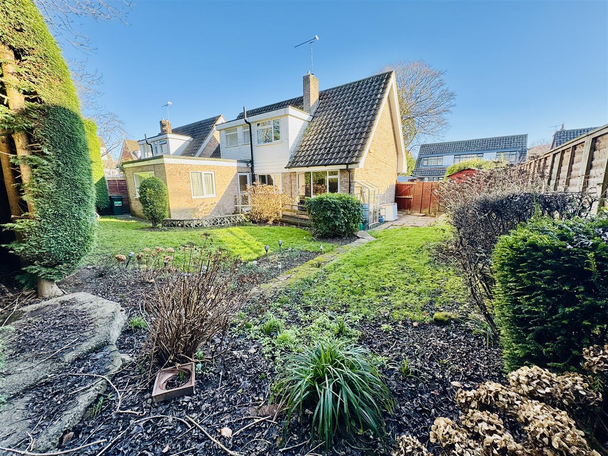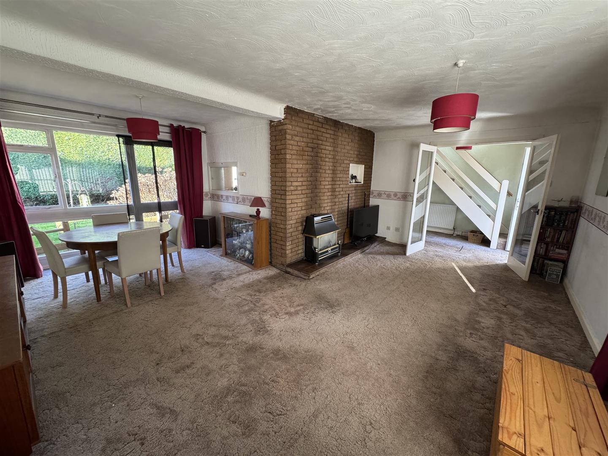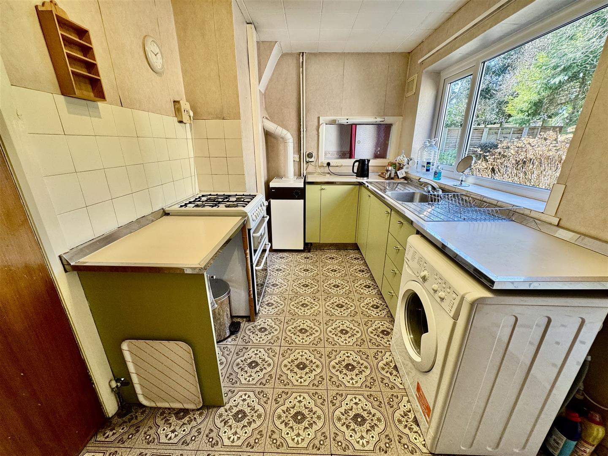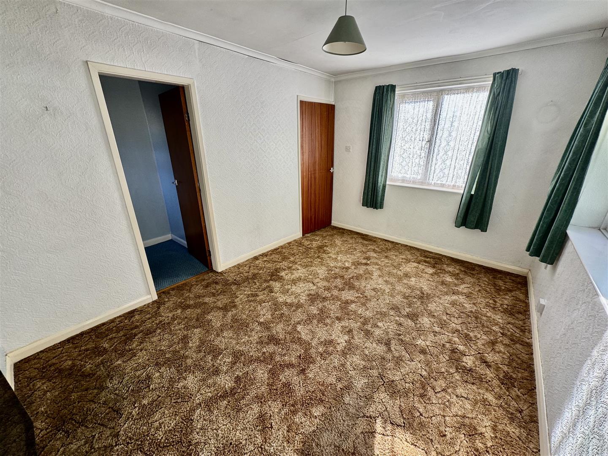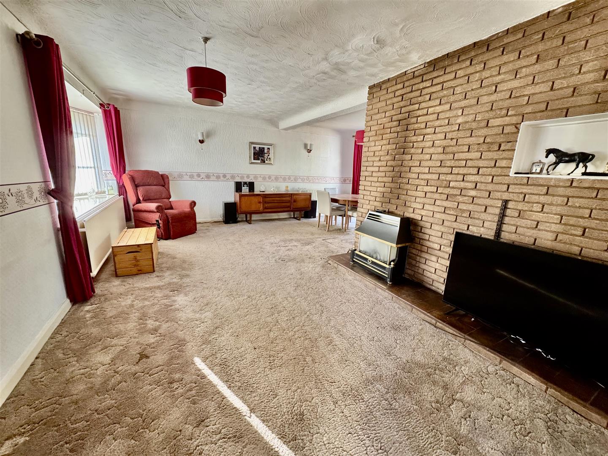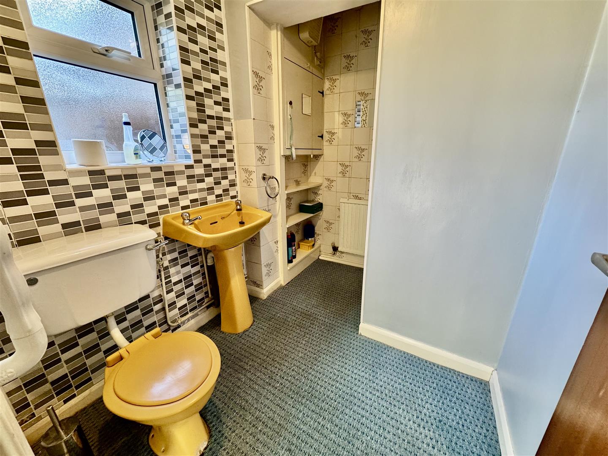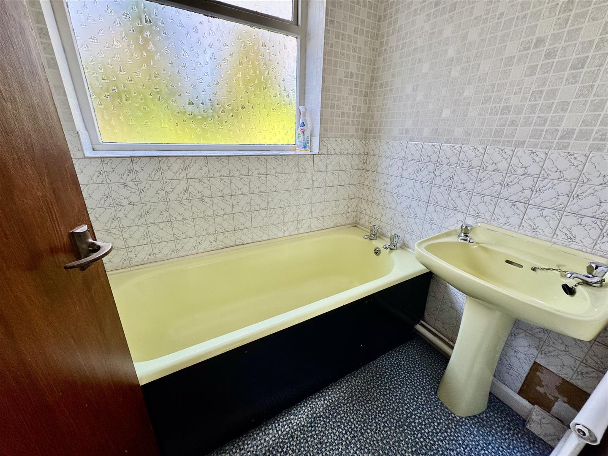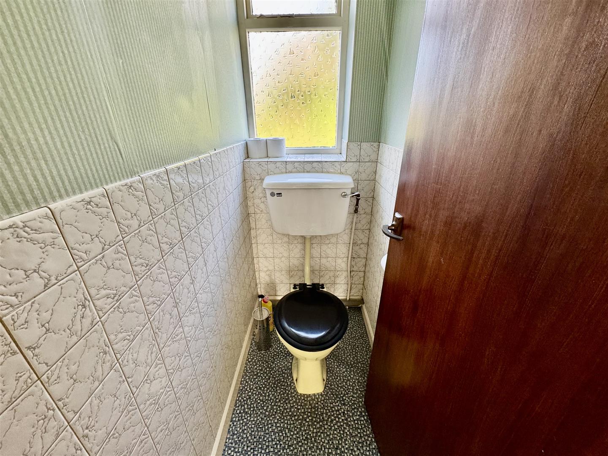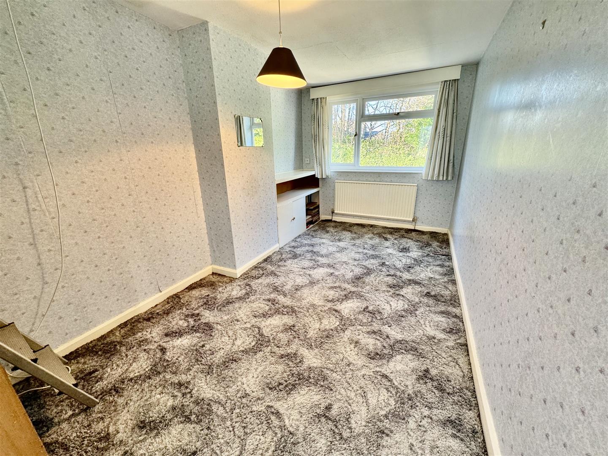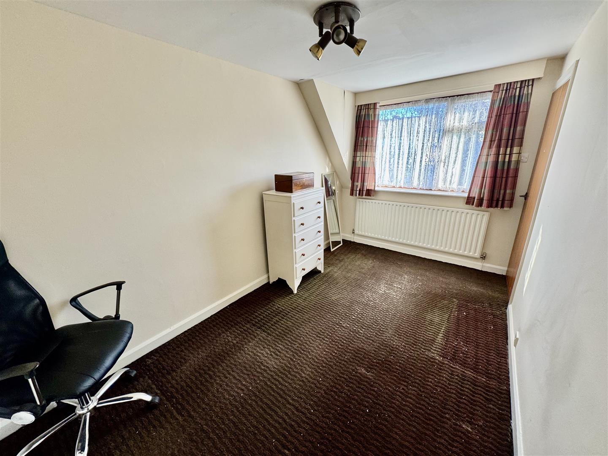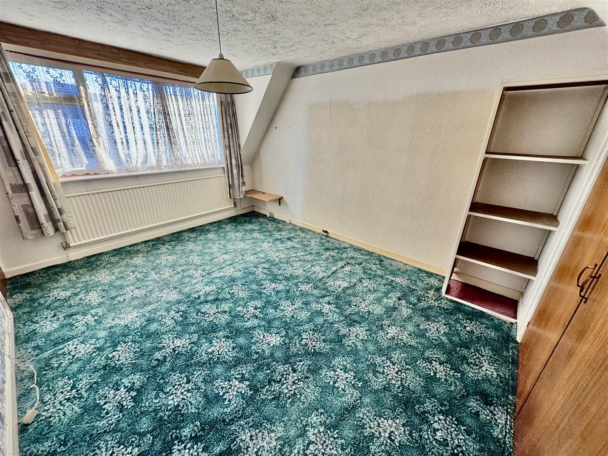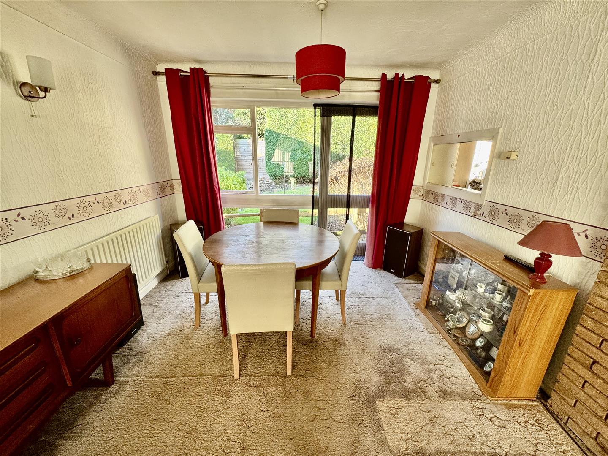Lansdowne Grove, Chester
Property Features
- DETACHED FAMILY HOME
- IN NEED OF MODERNISATION
- SEPARATE DINING ROOM
- GROUNDFLOOR BEDROOM & THREE UPSTAIRS BEDROOMS
- EN-SUITE BATHROOM
- OFF ROAD PARKING & SINGLE GARAGE
- SOUTH-WESTERLY FACING REAR GARDEN
- UPVC DOUBLE GLAZING
- GAS CENTRAL HEATING
- NO ONWARD CHAIN
Property Summary
Full Details
DESCRIPTION
Situated within a quiet cul-de-sac in the highly regarded suburb of Chester, this detached property, which requires some modernisation, offers potential buyers the ideal opportunity to create a home of their own. It is predominantly UPVC double glazed and benefits from gas central heating. The property itself comprises an entrance hall with glazed double doors that open into a living room and dining area. A further door leads to the kitchen, which in turn has a door opening to the rear hall and access to the ground-floor bedroom, complete with an en-suite shower room. The first-floor landing provides access to three generously sized bedrooms, as well as a bathroom with a separate WC. Externally, to the front of the property, there is off-road parking in front of a single garage, along with a lawned and shrubbed garden. Gated side access leads to a predominantly southerly facing, established rear garden, which is again mainly lawned and shrubbed, and enclosed by a combination of timber fence panels and hedging. This property is available with the benefit of no onward chain.
LOCATION
The property is conveniently situated for local amenities in Saltney and about two miles from Chester city centre which offers excellent shopping and leisure facilities. Saltney provides a good range of shops including a Morrison's supermarket, schools for all ages and frequent buses into the City centre. The nearby Broughton Retail Park provides a further comprehensive range of shops and a recently opened cinema complex. Easy access is available to the Business Park and A55 North Wales expressway which links into the motorway network.
DIRECTIONS
Head south on Lower Bridge Street towards St Olave Street, then turn right onto Castle Street. At the roundabout, take the first exit onto Grosvenor Road (A483). At the next roundabout, take the third exit onto Hough Green (A5104), heading towards Saltney. After 1.4 miles, turn right onto Lansdowne Grove, and your destination will be on the left.
ENTRANCE HALL 2.97m x 1.57m (9'9 x 5'2)
An open staircase rises to the first-floor accommodation, with a radiator below. Glazed double doors open into the living room, and a further door leads to the kitchen.
LIVING ROOM 5.79m x 3.07m (19' x 10'1)
The living room features a bow window facing the front elevation, a radiator, an exposed brick wall, and a quarry-tiled hearth with a gas fire. An open doorway leads to the dining area.
-
DINING ROOM 3.00m x 2.21m (9'10 x 7'3 )
The dining area features a radiator, a serving hatch from the kitchen, and a full-length window with a door opening to the rear garden.
KITCHEN 4.11m x 2.21m (13'6 x 7'3)
The kitchen is fitted with a range of wall and base units, providing ample work surface space. It houses a double-drainer stainless steel sink unit with a mixer tap and tiled splashback. There is a floor-standing gas boiler, space and plumbing for a washing machine, and space for a cooker. A UPVC double-glazed window faces the rear elevation, and a door opens to the rear hallway.
REAR HALLWAY 1.91m x 1.30m (6'3 x 4'3)
The rear hallway has a UPVC double-glazed door opening to the rear garden, with an internal door leading to the ground-floor bedroom.
GROUND FLOOR BEDROOM 3.78m x 2.95m (12'5 x 9'8)
A double-aspect room with UPVC double-glazed windows facing the rear and side elevations, a wall-mounted remote electric fire, and a door leading to the en-suite.
ENSUITE 2.24m x 1.68m (7'4 x 5'6)
The en-suite is fitted with a shower enclosure with an electric shower, along with a fitted cabinet and shelves. It also includes a low-level WC, a pedestal wash hand basin, partially tiled walls, a radiator, and an opaque UPVC double-glazed window to the rear elevation.
FIRST FLOOR LANDING
The first floor landing has a large UPVC double-glazed window facing the front elevation, with doors leading to three bedrooms, the bathroom, and a separate WC.
BATHROOM 1.60m x 1.45m (5'3 x 4'9)
The bathroom features a window facing the rear elevation, partially tiled walls, a radiator, and is fitted with a panel bath and a pedestal wash basin.
SEPARATE WC 1.45m x 0.69m (4'9 x 2'3)
The separate WC has partially tiled walls and is fitted with a low-level WC, with a window facing the rear elevation.
BEDROOM ONE 3.89m x 3.07m (12'9 x 10'1)
The room features a built-in double wardrobe, an airing cupboard, a UPVC double-glazed window facing the front elevation, and a radiator.
BEDROOM TWO 4.57m x 2.31m (15 x 7'7)
The room has access to the loft, a fitted cabinet, and a UPVC double-glazed window to the rear elevation, with a radiator below.
BEDROOM THREE 3.89m x 2.18m (12'9 x 7'2)
The room has access to eaves storage space and a UPVC double-glazed window facing the front elevation, with a radiator below.
EXTERNALLY
To the front of the property, there is off-road parking, along with a generously sized lawn and shrubbed front garden, as well as additional space to the side of the property. This provides potential for creating further off-road parking or space for storing a boat or caravan. The rear garden enjoys a south-west facing orientation, with a paved patio area, lawn, and shrubbed garden, all enclosed by a combination of timber fence panels and hedging. It also includes a timber shed, external light, and water supply.
ARRANGE A VIEWING
Please contact a member of the team and we will arrange accordingly.
All viewings are strictly by appointment with Town & Country Estate Agents Chester on 01244 403900.
SUBMIT AN OFFER
If you would like to submit an offer please contact the Chester branch and a member of the team will assist you further.
SERVICES TO PROPERTY
The agents have not tested the appliances listed in the particulars.
Tenure: Freehold
Council Tax Band E: £2783.00
MORTGAGE SERVICES
Town & Country Estate Agents can refer you to a mortgage consultant who can offer you a full range of mortgage products and save you the time and inconvenience by trying to get the most competitive deal to meet your requirements. Our mortgage consultant deals with most major Banks and Building Societies and can look for the most competitive rates around to suit your needs. For more information contact the Chester office on 01244 403900. Mortgage consultant normally charges no fees, although depending on your circumstances a fee of up to 1.5% of the mortgage amount may be charged.
YOUR HOME MAY BE REPOSSESSED IF YOU DO NOT KEEP UP REPAYMENTS ON YOUR MORTGAGE.

