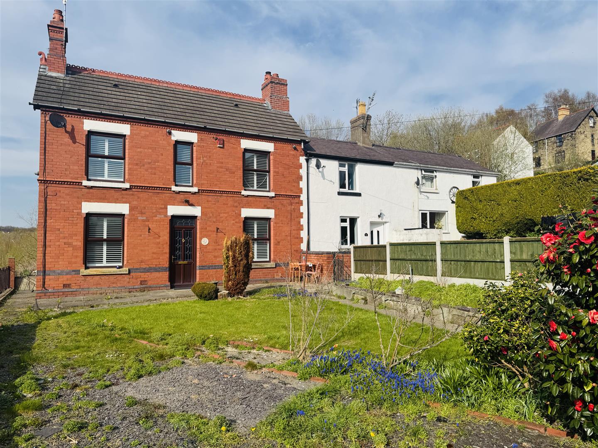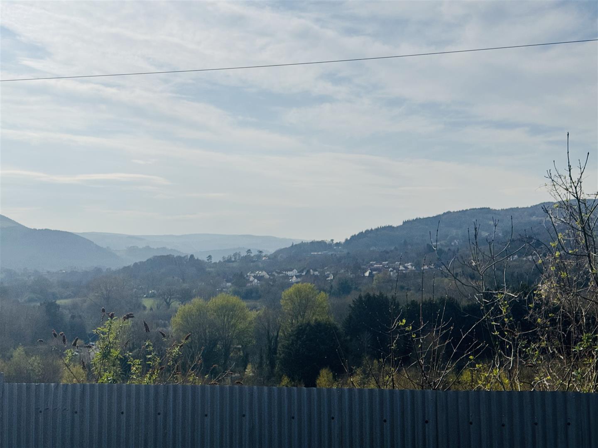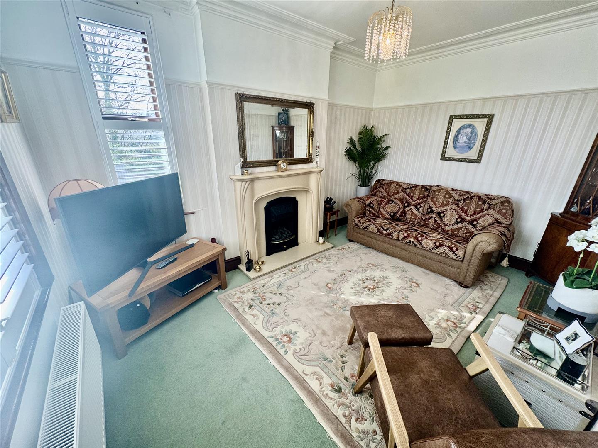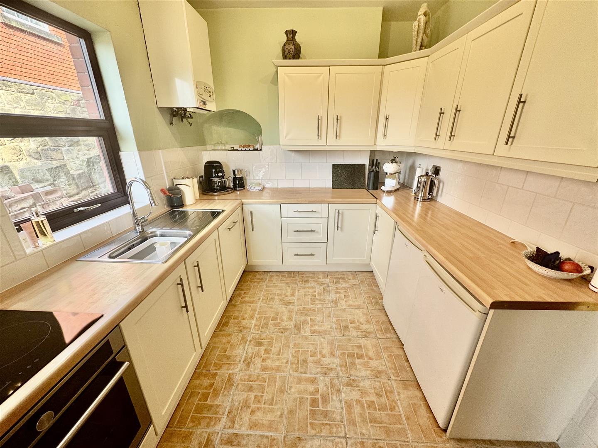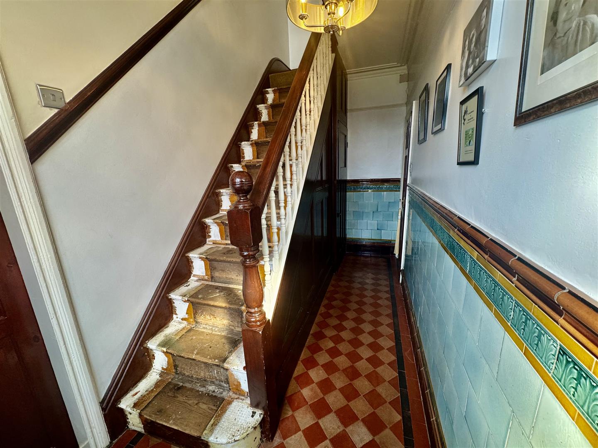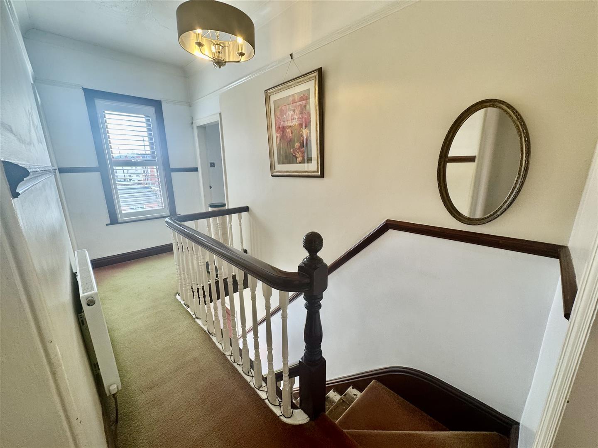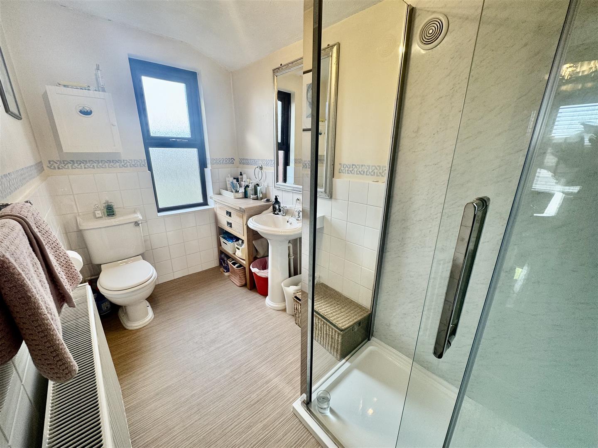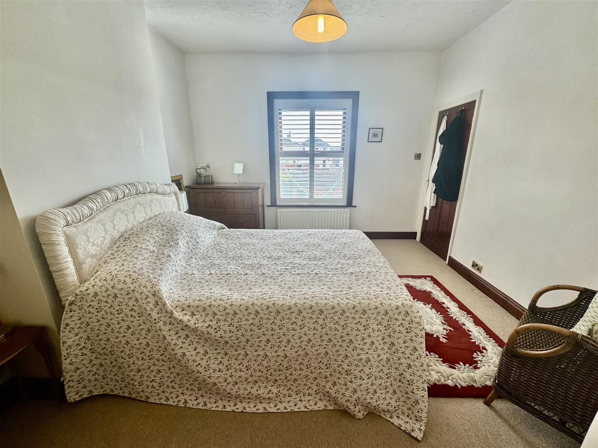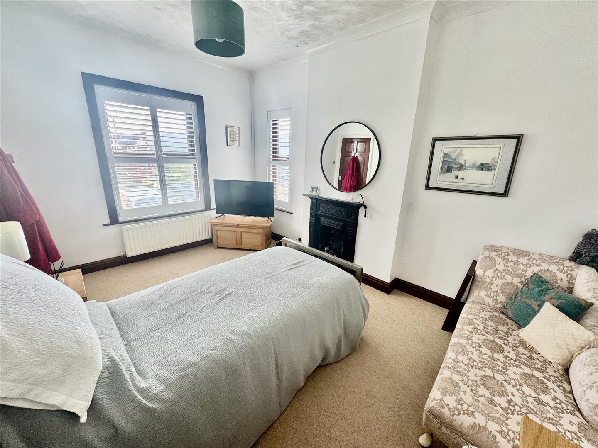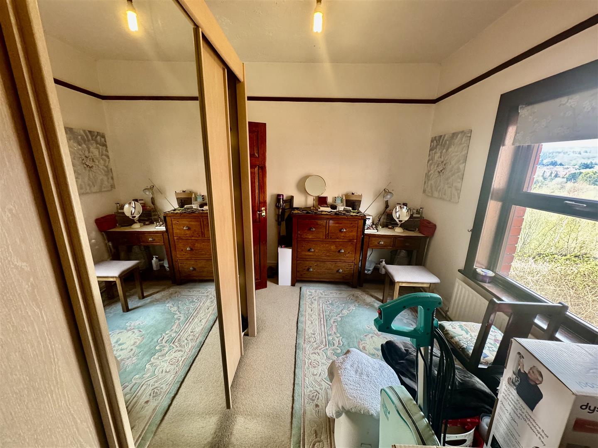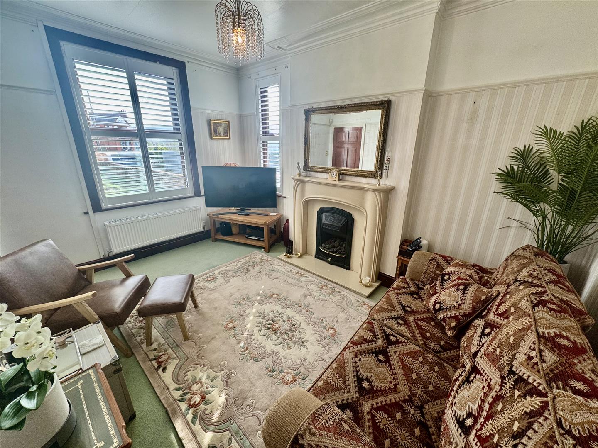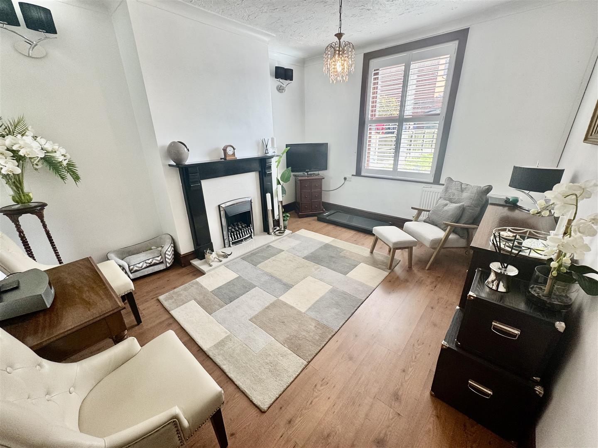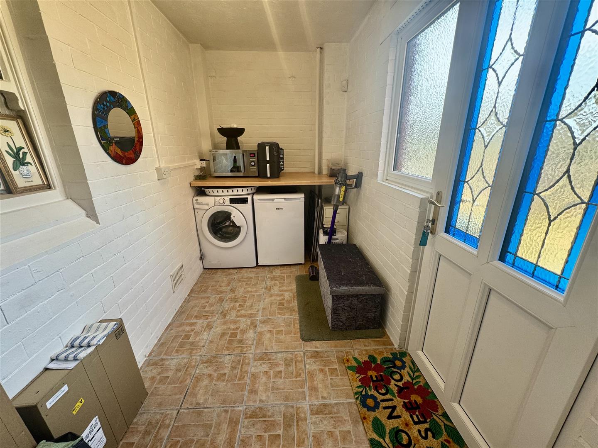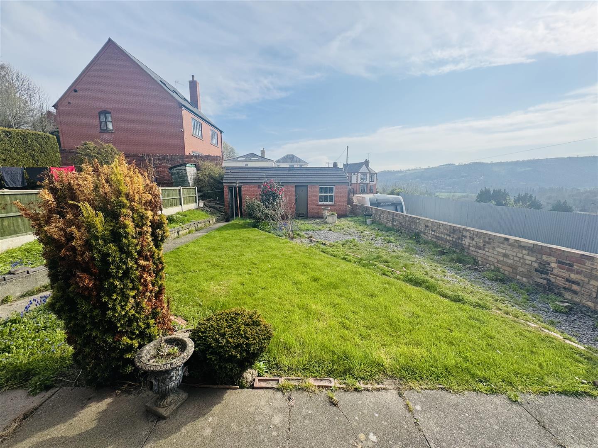King Street, Cefn Mawr
Property Features
- THREE BEDROOMS
- END OF TERRACE
- SHAKER-STYLE KITCHEN WITH INTEGRATED APPLIANCES
- PRIVATE REAR COURTYARD
- DOUBLE-ASPECT LIVING ROOM
- CHARACTER FEATURES THROUGHOUT
- UPVC DOUBLE-GLAZED WINDOWS
Property Summary
Full Details
DESCRIPTION
This charming property features a front garden with paved terrace, lawn, and two brick-built outbuildings, one with power and lighting. Inside, the home offers a entrance hall, a sitting room with a gas fire, a shaker-style kitchen with integrated appliances, and a spacious utility room. The double-aspect living room boasts elegant period features including a ceiling rose, picture rail, and ornate fireplace. Upstairs includes three bedrooms—two with dual aspects and fireplaces—and a modern shower room. To the rear is a private courtyard with a stone boundary wall, accessible via the side of the property.
LOCATION
Cefn Mawr is a vibrant and well-connected village situated in the heart of the beautiful Dee Valley, just a short drive from Wrexham and the stunning Pontcysyllte Aqueduct—a UNESCO World Heritage Site. The area offers a great mix of local amenities including shops, cafes, pubs, schools, and medical services, making it ideal for families and professionals alike. With scenic countryside walks, excellent transport links, and a strong sense of community, Cefn Mawr provides the perfect balance of rural charm and everyday convenience.
ENTRANCE HALL
A stained glass and leaded double-glazed UPVC woodgrain-effect door opens to an entrance hall with quarry tile checkerboard-style flooring and partially tiled walls, along with stairs rising to the first-floor accommodation, featuring spindle balustrades and a storage cupboard with lighting below.
SITTING ROOM 4.09m x 3.56m (13'5 x 11'8)
With woodgrain-effect laminate flooring, a radiator, and a window facing the front elevation with plantation-style shutters. The room features a living flame gas fire set within a marble hearth with a black slate Adam-style surround.
KITCHEN 3.18m x 2.69m (10'5 x 8'10)
The kitchen is fitted with a range of cream shaker-style wall, base, and drawer units, complemented by stainless steel handles and light woodgrain-effect work surfaces. These house a stainless steel single drainer sink unit with mixer tap and tiled splashback. Integrated appliances include a stainless steel oven, induction hob, and dishwasher. The floor is ceramic tiled, and there is a radiator. Windows face the rear and side elevations, with an open throughway to the utility room.
UTILITY ROOM 3.35m x 1.65m (11'0 x 5'5)
With a continuation of the ceramic tile flooring from the kitchen, the utility room offers space and plumbing for a washing machine beneath a light woodgrain-effect work surface. A UPVC stained glass and leaded double-glazed door opens to the rear of the property.
LIVING ROOM 4.11m x 2.90m (13'6 x 9'6)
A lovely double-aspect living room with windows facing the front and side elevations, both with plantation shutters. There is a radiator, a ceiling with central rose and coved mouldings, a picture rail below, and a living flame gas fire with marble hearth and ornate Adam-style surround.
FIRST FLOOR LANDING
With a continuation of the banister and spindle balustrades from the entrance hall, the landing features a textured and coved ceiling, ceiling rose, radiator, and a window facing the front elevation with plantation shutters. Doors open to all three bedrooms and the shower room.
BEDROOM ONE 4.11m x 3.66m (13'6 x 12'0)
With a window facing the front elevation and plantation shutters, a radiator below, and a textured ceiling with ceiling rose.
BEDROOM TWO 4.11m x 2.90m (13'6 x 9'6)
This double-aspect room has windows facing both the front and side elevations with plantation shutters. There is a radiator, a textured and coved ceiling with ceiling rose, and a cast-iron ornamental fireplace.
BEDROOM THREE 3.51m x 2.54m (11'6 x 8'4)
With a window facing the rear elevation, a radiator, and a textured ceiling with ceiling rose.
SHOWER ROOM 3.00m x 1.57m (9'10 x 5'2)
Installed with a modern three-piece white suite comprising an oversized shower enclosure with panelled walls, an extractor fan, and a wall-mounted electric shower. The shower room also includes a low-level WC, pedestal wash hand basin, partially tiled walls, a radiator, and an opaque window to the side elevation.
EXTERNALLY
To the front of the property is a paved terrace area with lawned, slightly chipped, and shrubbed gardens, along with two brick-built outbuildings. The larger of the two measures 17'5" × 6'8" and has power and light, with two timber-framed single-glazed windows to the front elevation. The other outbuilding is used more for storage purposes and measures 6'8" × 4'7". The rear courtyard can be accessed along the left-hand side of the property, leading to a courtyard space with a stone boundary wall.
Services (Wrexham)
The agents have not tested any of the appliances listed in the particulars.
Tenure: Freehold
Council Tax: Band C - £1949.00
Viewings (Wrexham)
Strictly by prior appointment with Town & Country Wrexham on 01978 291345.
To Make an Offer (Wrexham)
If you would like to make an offer, please contact a member of our team who will assist you further.
Mortgage Advice (Wrexham)
Town and Country can refer you to Gary Jones Mortgage Consultant who can offer you a full range of mortgage products and save you the time and inconvenience for trying to get the most competitive deal to meet your requirements. Gary Jones Mortgage Consultant deals with most major Banks and Building Societies and can look for the most competitive rates around to suit your needs. For more information contact the Wrexham office on 01978 291345.
Gary Jones Mortgage Consultant normally charges no fees, although depending on your circumstances a fee of up to 1.5% of the mortgage amount may be charged. Approval No. H110624
YOUR HOME MAY BE REPOSSESSED IF YOU DO NOT KEEP UP REPAYMENTS ON YOUR MORTGAGE.

