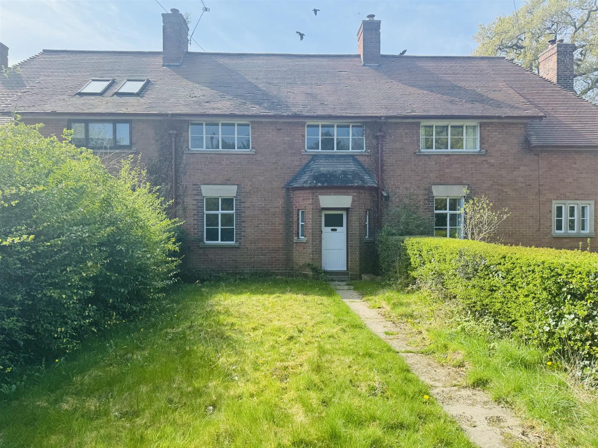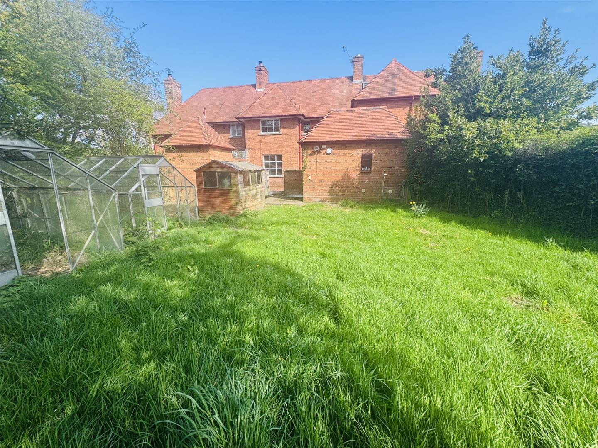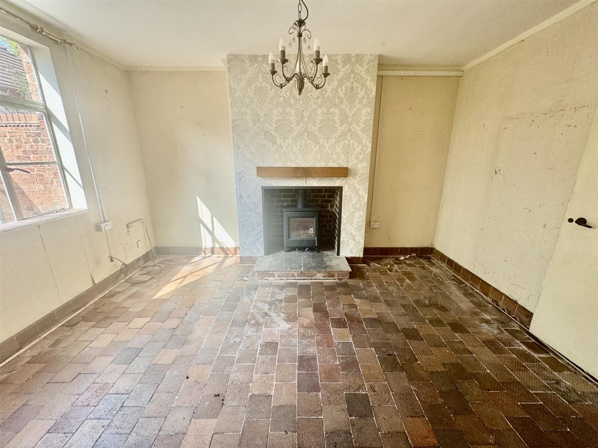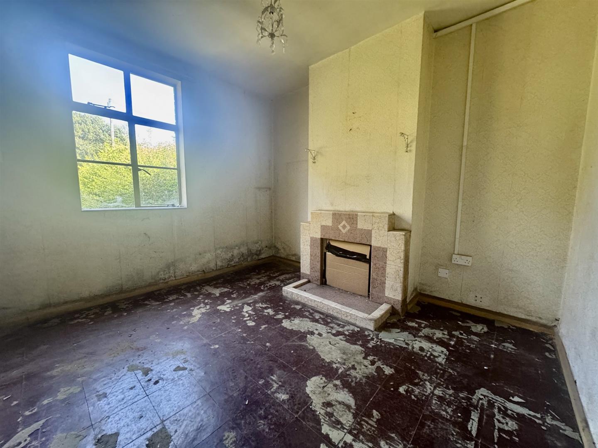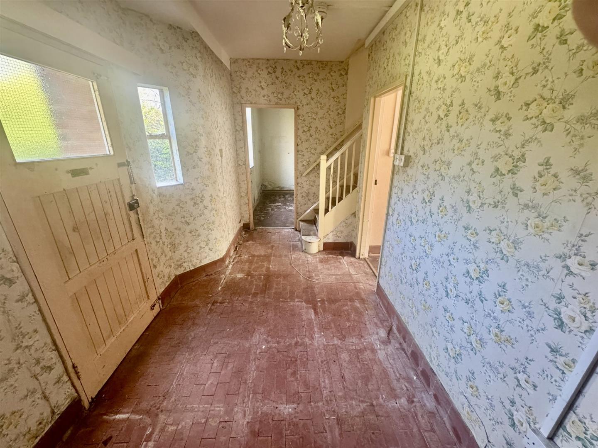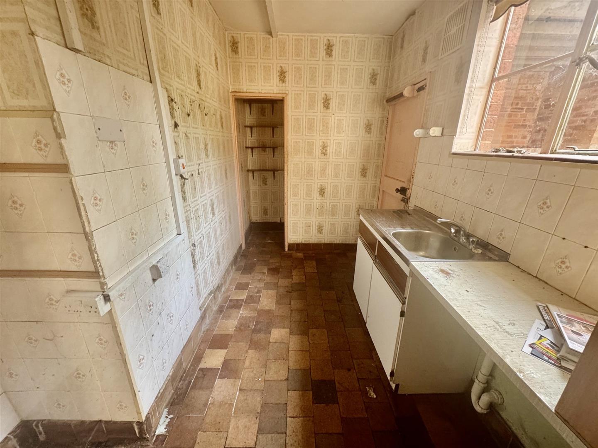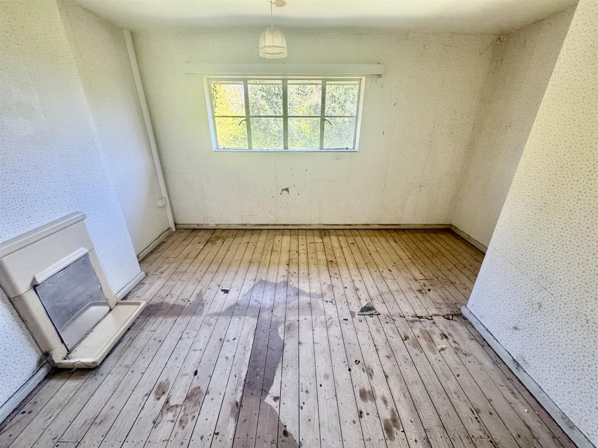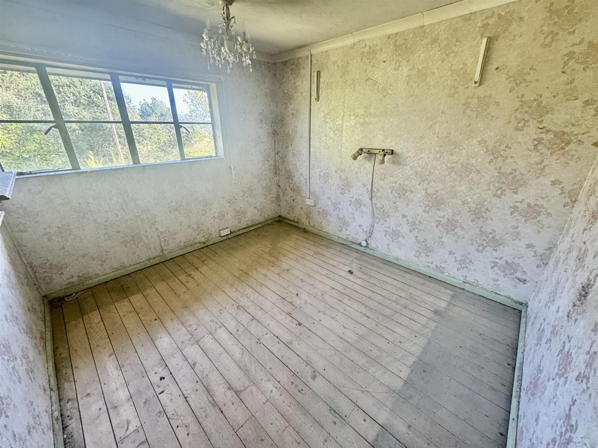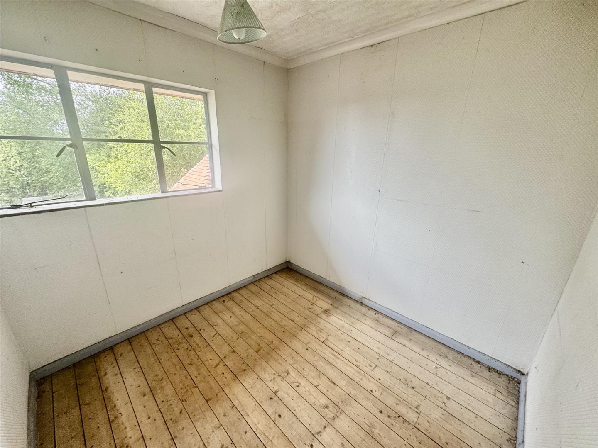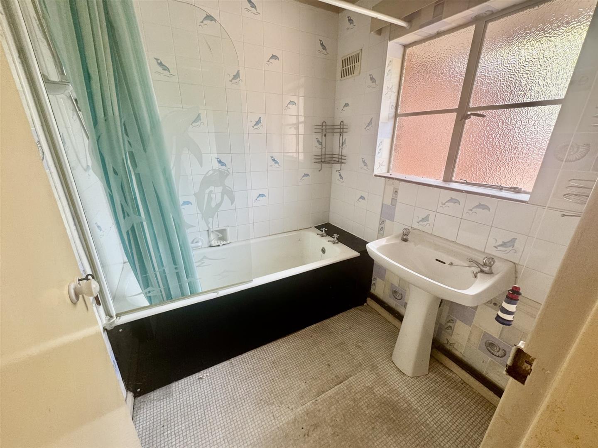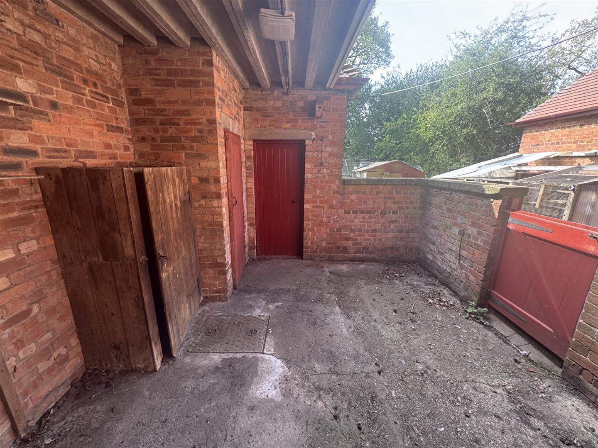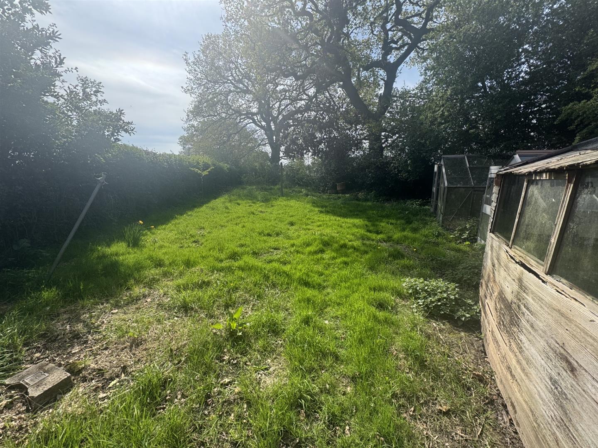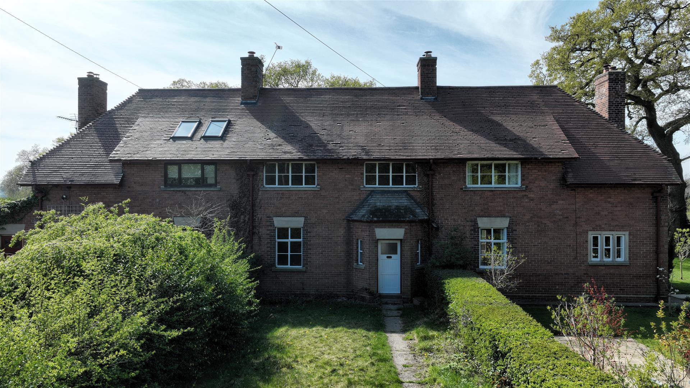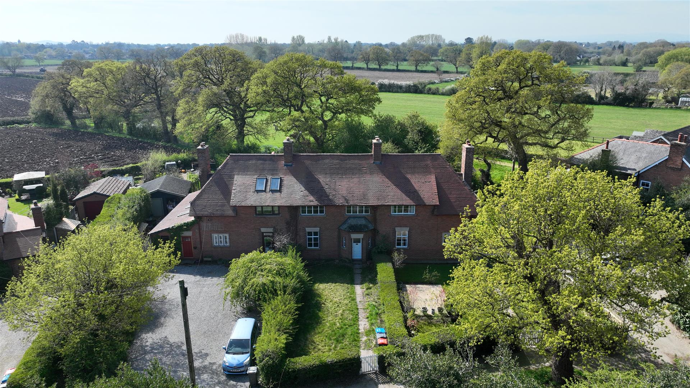Plough Lane,Christleton
Property Features
- CHARACTER MID TERRACE
- IN NEED OF MODERNISATION
- TWO RECEPTION ROOMS
- THREE BEDROOMS
- BATHROOM & SEPARATE W.C.
- REAR COURTYARD
- GARDENS TO FRONT & REAR
- SUNNY SOUTHERLY ORIENTATION
- SOUGHT AFTER LOCATION
- VIEWING ADVISED
Property Summary
Full Details
DESCRIPTION
This character property is situated on the fringes of the highly desirable village of Christleton. In need of modernisation throughout, the property offers light and spacious accommodation comprising an entrance hall, lounge, sitting/dining room and a kitchen with a pantry. The first-floor landing offers access to all three bedrooms, a bathroom and separate WC. At the front of the property is a generous-sized garden, with relevant planning this area could be converted to provide off-road parking. The rear garden has outbuildings, is predominantly lawned with established hedge boundaries and the benefit of a Southerly orientation.
LOCATION
The village of Christleton is ideally situated close to the city of Chester, within the centre of the village is the beautiful church of St James, and the nearby Shropshire Union Canal passes through. Christleton Pond is noted for its abundance of ducks and swans. The village has an active resident community with a good range of local services including a general store, public house, cricket club and well regarded primary and secondary schools. There are a number of private schools within easy driving distance including the King's School, Queen's School and Abbeygate College. Easy access is available to neighbouring centres of employment via the M53 which leads to the motorway network and the Chester Southerly By-Pass which leads to North Wales.
DIRECTIONS
From our Chester branch Head north on Lower Bridge Street towards Grosvenor Street/A5268 Turn right onto Pepper Street/A5268 , continue to follow A5268. Turn right onto Foregate Street/A5268. Continue to follow A5268, Turn right onto The Bars/A5268, Slight left onto Boughton/A51. Continue to follow A51, turn right onto Challinor Street/A51, Slight left onto Christleton Road/A5115. Continue to follow A5115, continue straight onto Boughton Heath Junction, continue straight onto Whitchurch Road/A41, Turn left onto Pepper Street and continue onto Birch Heath Lane. Turn right onto Rake Lan and then turn left onto Plough Lane. The property will be identified by our For Sale Sign.
ENTRANCE HALL 4.17m x 2.03m (13'8 x 6'8)
The property is entered through the timber panelled and glazed front door, having windows either side opening to an inviting entrance hall with quarry tile flooring and stairs off rising to the first floor accommodation.
LOUNGE 3.20m x 3.00m (10'6 x 9'10 )
With a window facing the front elevation and a ceramic tiled fireplace.
DINING/SITTING ROOM 4.29m x 3.23m (14'1 x 10'7)
With quarry tile flooring, a window to the rear elevation, an exposed brick and stone flagged fireplace containing a cast-iron log burner below an oak mantle.
KITCHEN 3.10m x 1.75m (10'2 x 5'9 )
Having a fitted base unit containing a stainless-steel single drainer sink unit with mixer tap and tiled splash back, quarry tile flooring, a window to the rear elevation, a pantry (5’7”×2’5”) and a back door opening into the rear courtyard.
FIRST FLOOR LANDING
Having a window to the rear elevation, airing cupboard, access to the loft and doors off opening to all three bedrooms, the bathroom and separate WC.
BATHROOM 1.73m x 1.70m (5'8 x 5'7)
The bathroom has a panelled bath with an electric shower and protective screen above, along with a pedestal wash hand basin and partially tiled walls. An opaque window is located to the rear elevation.
SEPARATE WC 1.52m x 0.71m (5'0 x 2'4 )
Containing a low-level WC and small window.
BEDROOM ONE 3.66m x 4.17m (12'0 x 13'8)
Having a window facing the front elevation, fitted shelving and an ornamental fireplace.
BEDROOM TWO 3.23m x 2.87m (10'7 x 9'5)
With a window to the front elevation.
BEDROOM THREE 2.49m x 2.34m (8'2 x 7'8)
Window to the rear elevation.
REAR COURTYARD 3.86m x 3.73m (12'8 x 12'3 )
A walled courtyard with a timber gate opening to the rear garden and doors opening to a garden store (5’ x 2’4”) into an outside utility/WC (6’7”×4’6” ) containing a high-level WC (untested) and a Belfast corner sink with water supply.
EXTERNALLY
The front garden is a generous size and predominantly lawned enclosed by hedging. (Other residents have utilised this space to create off-road parking).
A south facing rear garden, having right of way access . Predominantly lawned with mature and established hedging along with a greenhouse and timber shed.
-
SERVICES TO PROPERTY
The agents have not tested the appliances listed in the particulars.
TENURE:
Council Tax: C
ARRANGE A VIEWING
Please contact a member of the team and we will arrange accordingly.
All viewings are strictly by appointment with Town & Country Estate Agents Chester on 01244 403900.
SUBMIT AN OFFER
If you would like to submit an offer please contact the Chester branch and a member of the team will assist you further.
MORTGAGE SERVICES
Town & Country Estate Agents can refer you to a mortgage consultant who can offer you a full range of mortgage products and save you the time and inconvenience by trying to get the most competitive deal to meet your requirements. Our mortgage consultant deals with most major Banks and Building Societies and can look for the most competitive rates around to suit your needs. For more information contact the Chester office on 01244 403900. Mortgage consultant normally charges no fees, although depending on your circumstances a fee of up to 1.5% of the mortgage amount may be charged.
YOUR HOME MAY BE REPOSSESSED IF YOU DO NOT KEEP UP REPAYMENTS ON YOUR MORTGAGE.

