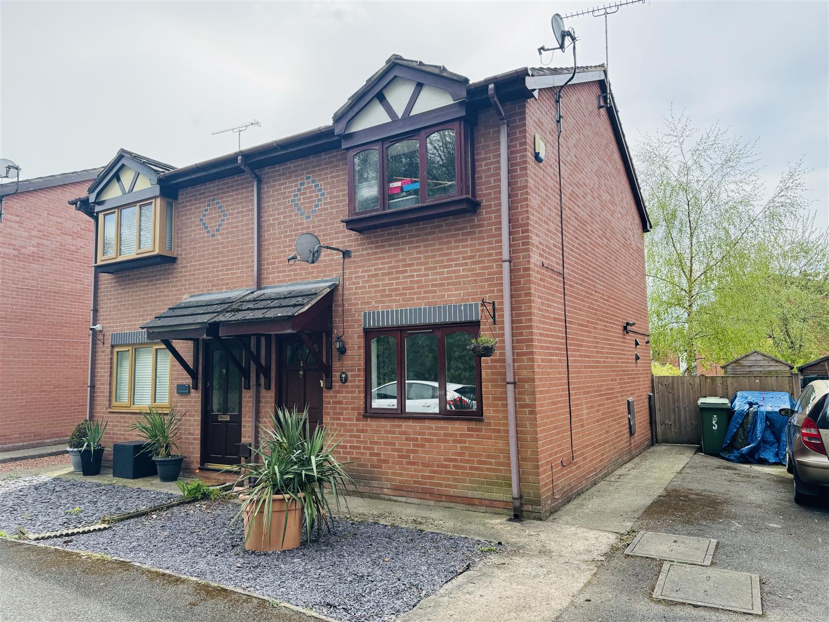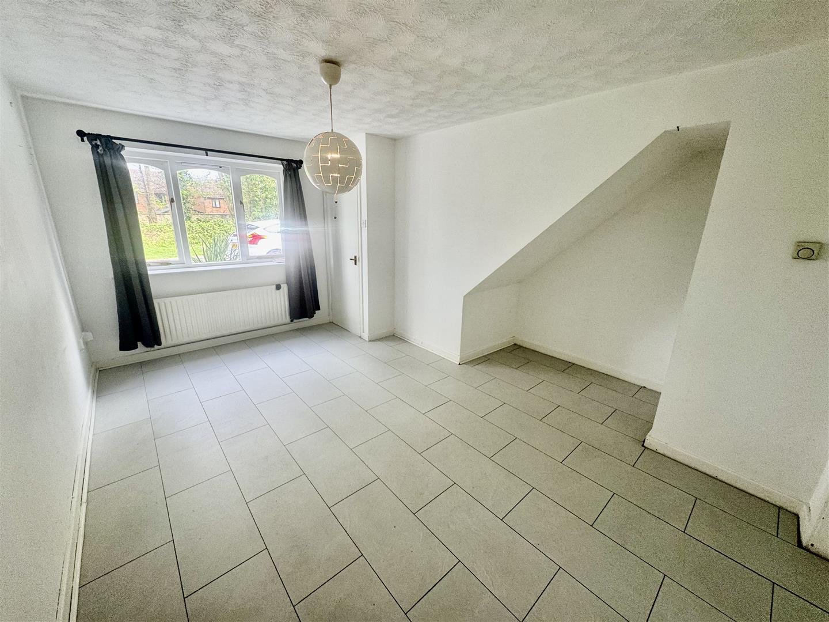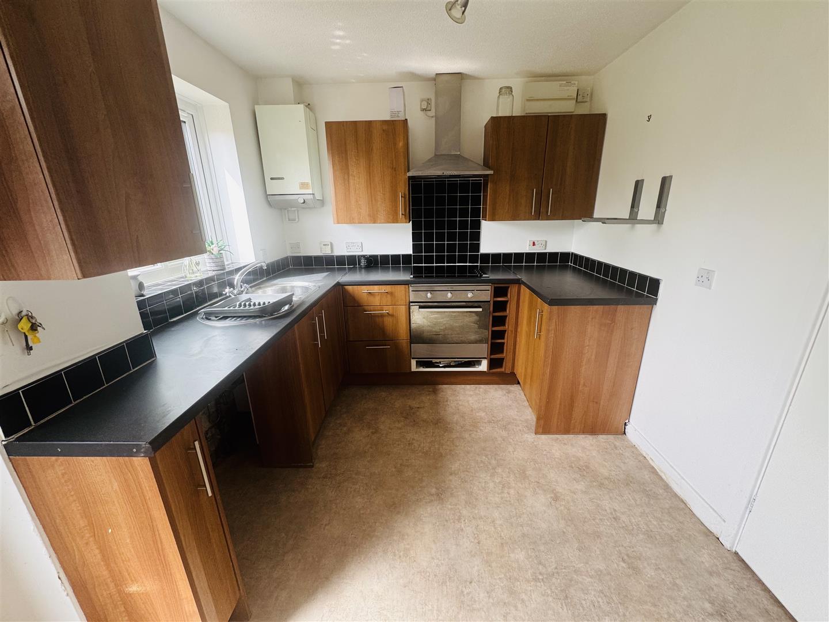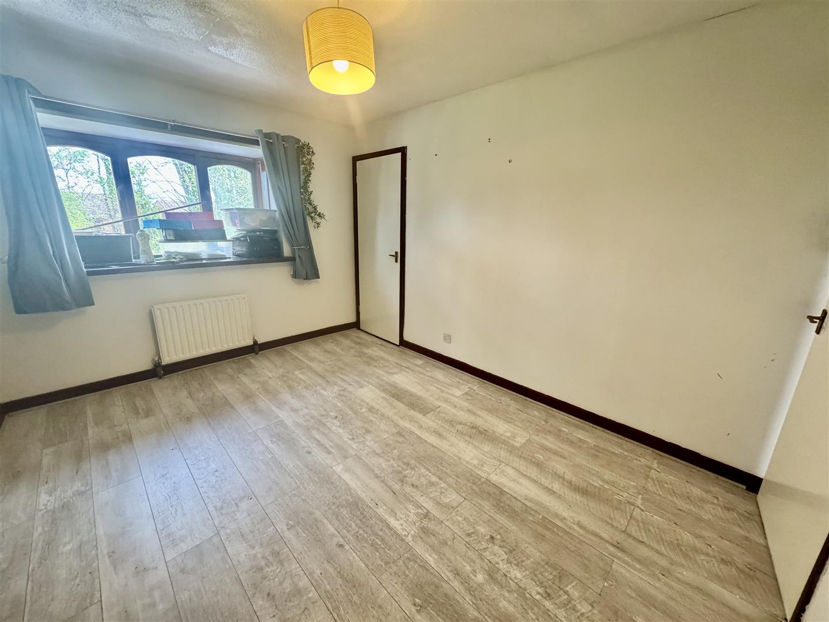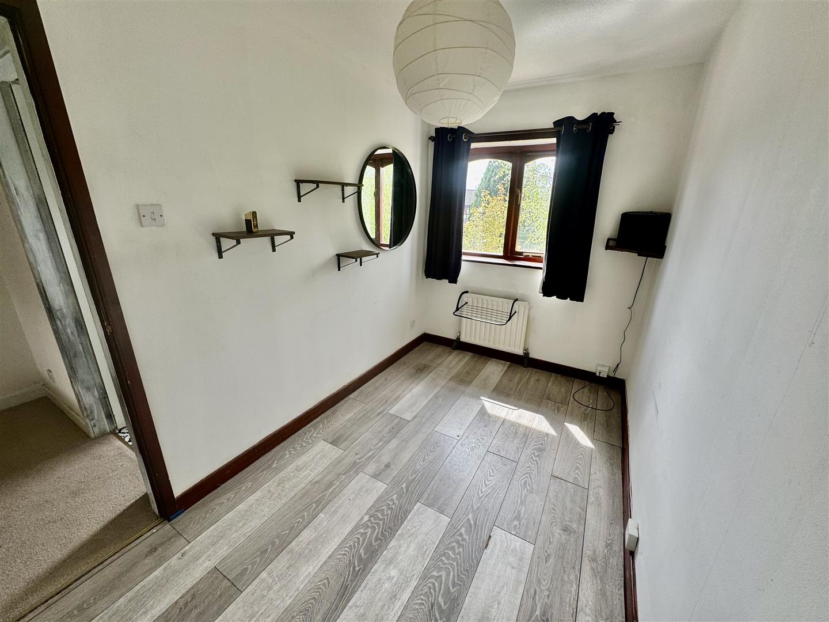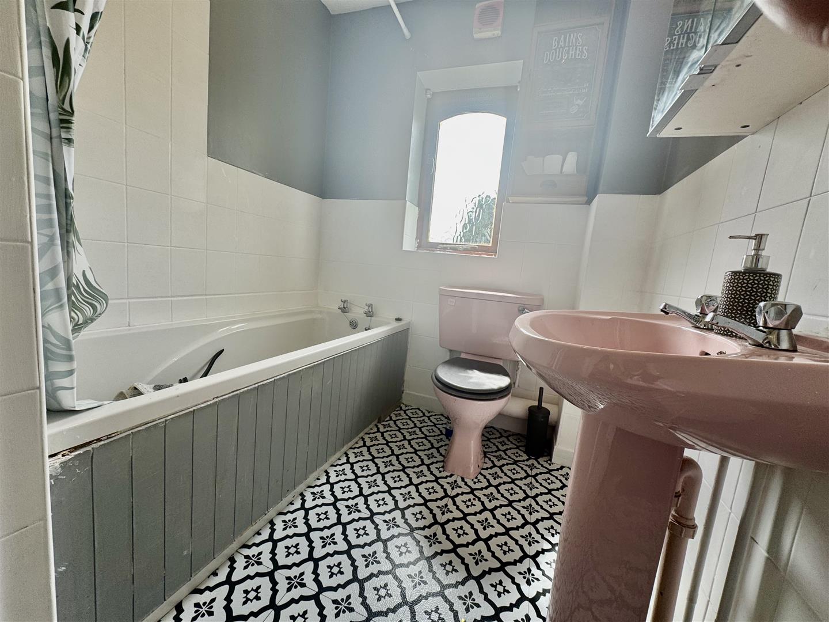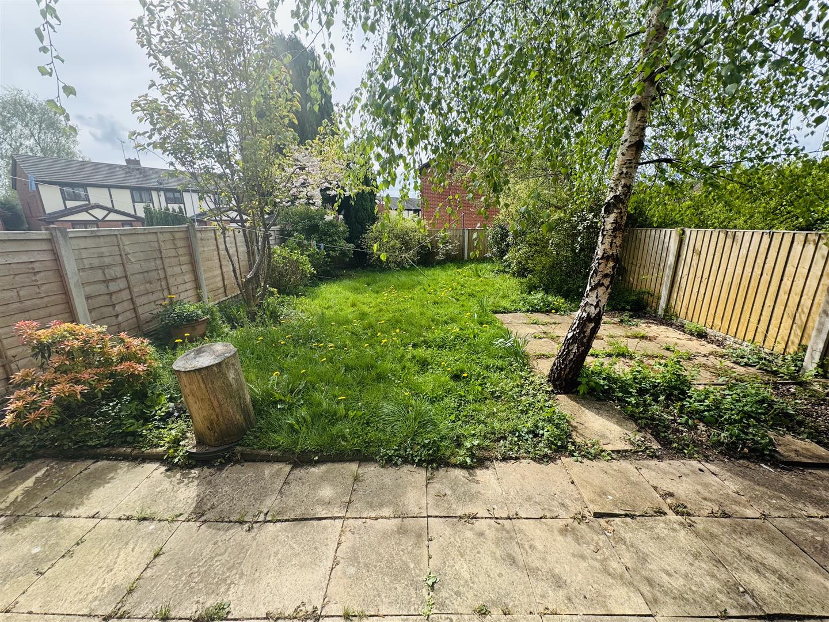Spinney Walk, Ruabon
Property Features
- SEMI-DETACHED PROPERTY
- TWO BEDROOMS
- ENCLOSED REAR GARDEN
- ACCESS TO LOCAL MOTORWAY NETWORKS
- OFF ROAD PARKING
- KITCHEN/DINING ROOM
Property Summary
Full Details
ENTRANCE HALL
The property is entered through a single-glazed timber panel front door, which opens to a laminate floor. There is a radiator, stairs rising to the first-floor accommodation, and a door leading to the living room.
LIVING ROOM 4.57m’0.91m” × 2.74m’2.13m” (15’3” × 9’7”)
KITCHEN/DINING ROOM 3.66m’2.44m” × 2.44m’0.61m” (12’8” × 8’2”)
FIRST FLOOR LANDING
With doors off to both bedrooms and the bathroom.
BATHROOM 2.44m’1.52m” × 1.83m’0.00m” (8’5” × 6’0”)
Comprising a fitted airing cupboard, a white panelled bath with electric shower over, a coloured low-level WC, and a pedestal wash basin. Partially tiled walls, a radiator, and a double-glazed window to the rear elevation complete the space.
BEDROOM ONE 3.66m’1.83m” × 2.74m’1.83m” (12’6” × 9’6”)
Includes a built-in wardrobe, a double-glazed window to the front elevation, and a radiator.
BEDROOM TWO 3.35m’1.22m” × 1.83m’1.52m” (11’4” × 6’5”)
With a double-glazed window to the rear elevation and a radiator.
EXTERNALLY FRONT
To the front of the property is a slate-chipped garden with driveway parking to the right-hand side. There is timber side access leading to the rear garden, and above the front door is a canopy with a courtesy light.
REAR GARDEN
The rear garden enjoys a sunny south-westerly orientation and features a patio area, timber shed, outside light and tap, and a mature lawned garden with a scattering of plants, shrubs, and trees. The garden is enclosed by timber fence panels.

