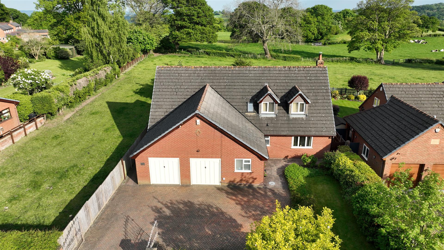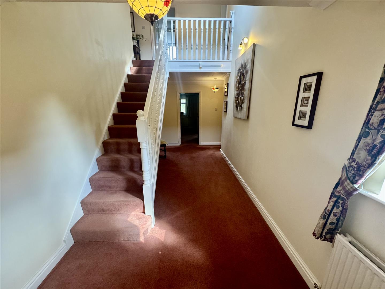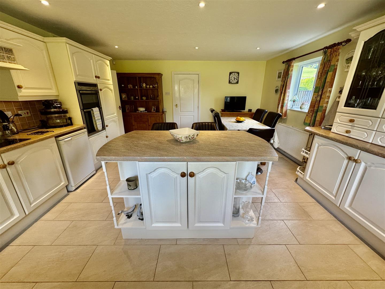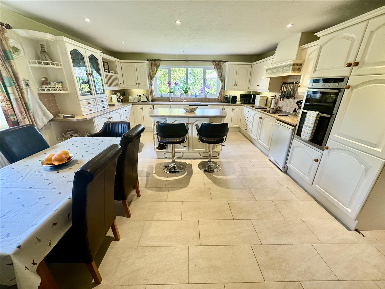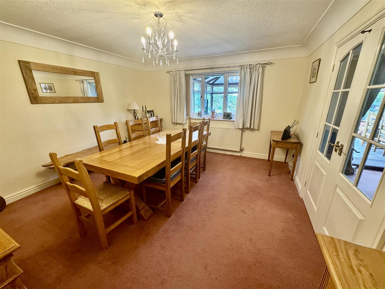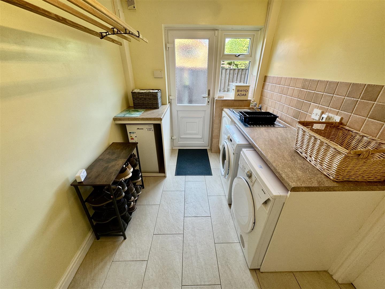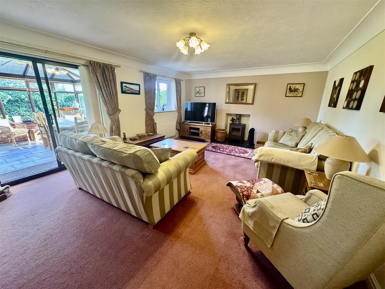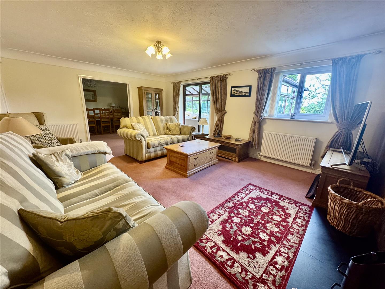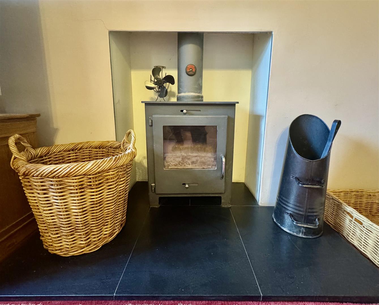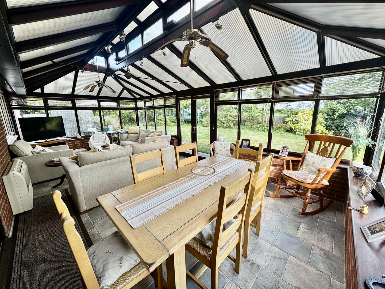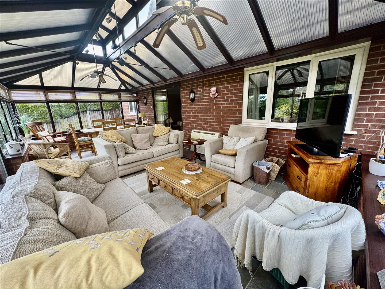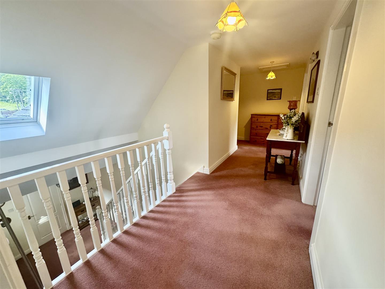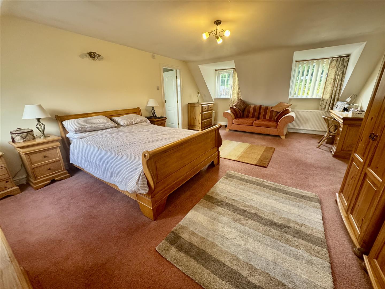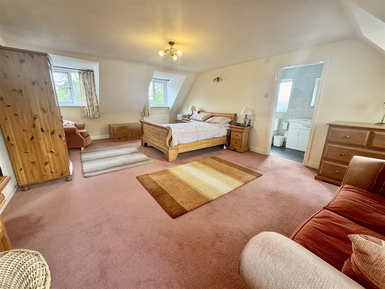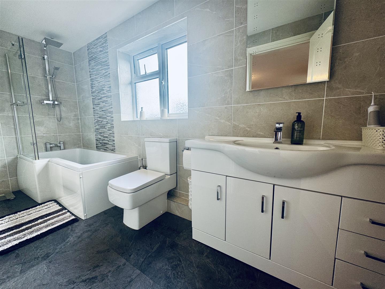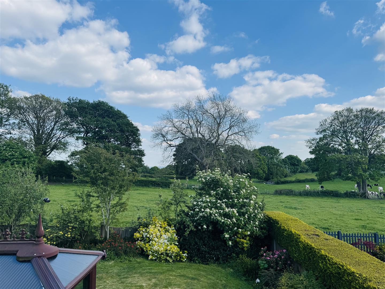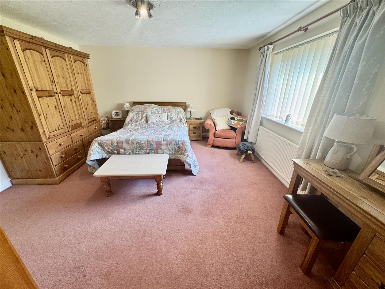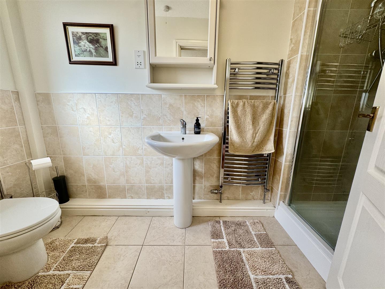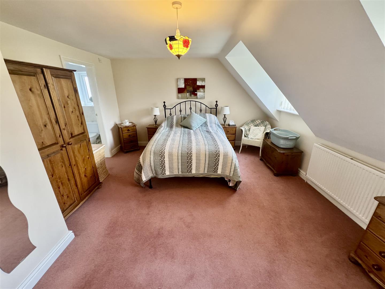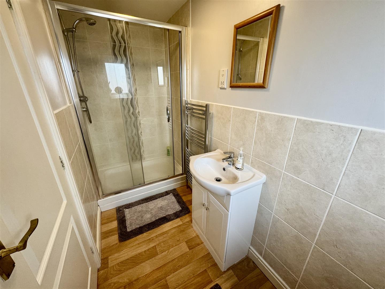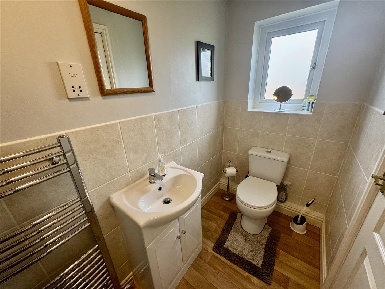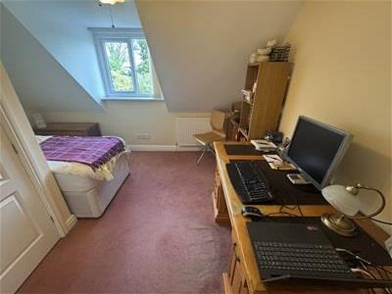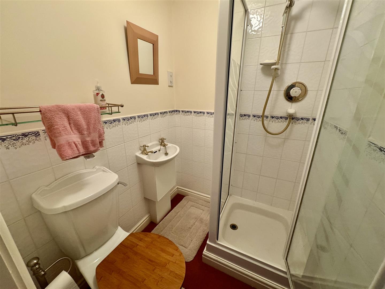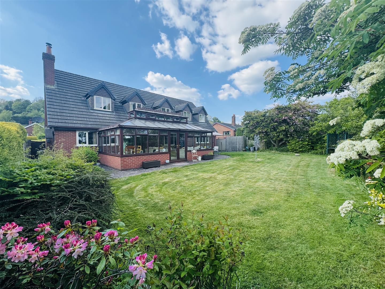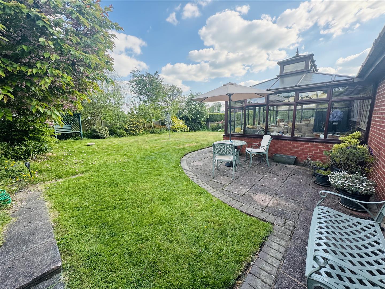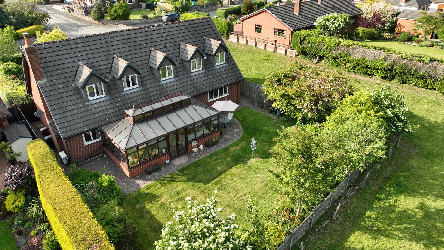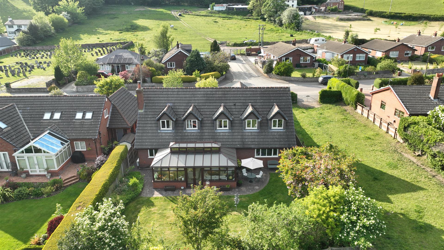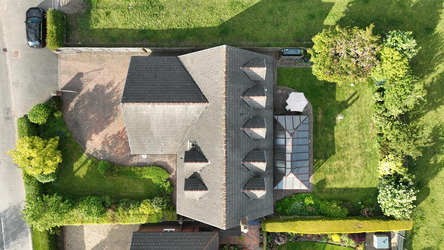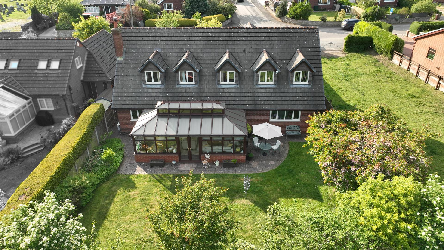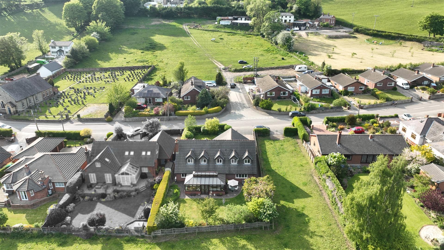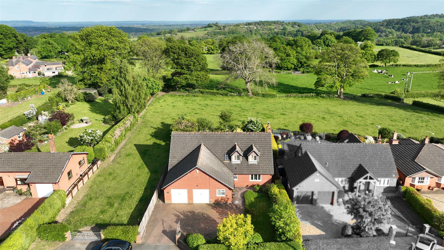Cymau, Wrexham
Property Features
- DETACHED PROPERTY
- FOUR BEDROOMS
- WONDERFUL VIEWS
- VIEWINGS ADVISED
- SOUGHT AFTER LOCATION
- DOUBLE GARAGE
- UPVC DOUBLE GLAZING RECENTLY INSTALLED THROUGHOUT
Property Summary
Full Details
EXTERNALLY FRONT
Double iron gates open onto an ample brick-block off-road parking and turning area, positioned in front of the double garage and alongside a well-maintained lawned front garden, stocked with a variety of plants and shrubs. Gated side access leads to the rear of the property. Outside lighting is positioned above the garage and beside the main entrance door.
REAR GARDEN
The rear garden enjoys a very private, delightful south-easterly orientation with stunning views over open fields. It is enclosed by fencing and features a lawn, a paved patio, and pathways bordered by colourful, well-stocked flower beds with a variety of plants, shrubs, and trees. An external water supply is also installed.
VESTIBULE 1.52m’0.61m” × 1.52m’0.61m” (5’2” × 5’2”)
A leaded and stained-glass UPVC double-glazed door opens to a vestibule with wood grain-effect ceramic tiled flooring, a radiator, and a built-in cloaks/storage cupboard with lighting. Doors lead off to the cloakroom WC and the reception hall.
CLOAKROOM W/C 2.13m’2.44m” × 0.91m’0.00m” (7’8” × 3’0”)
Fitted with wood grain-effect laminate flooring, a radiator, and an opaque front-facing window. Installed with a low-level WC and a vanity unit housing a wash hand basin with tiled splashback.
RECEPTION HALL 6.10m’1.83m” × 2.44m’0.61m” (20’6” × 8’2”)
An inviting entrance hall with stairs rising to the first-floor accommodation, featuring spindle balustrades, coved and textured ceiling, and a side-facing window with a radiator beneath. Doors lead off to the kitchen/breakfast room, dining room, living room, and ground-floor bedroom.
LIVING ROOM 5.79m’1.83m” × 4.27m’0.30m” (19’6” × 14’1”)
With two radiators, a rear-facing window, glazed double doors opening to the dining room, and patio doors leading to the conservatory. Features include a coved and textured ceiling and a multi-fuel burner set on a slate hearth.
CONSERVATORY 7.32m’0.00m” × 3.96m’0.61m” (24’0” × 13’2”)
A substantial space with ceramic tile flooring, constructed with a UPVC double-glazed frame and integrated French doors opening onto the rear garden. Includes two ceiling fans and spotlights.
DINING ROOM 4.27m’1.22m” × 3.66m’3.05m” (14’4” × 12’10”)
Featuring a window facing into the conservatory with a radiator below, and a coved and textured ceiling.
KITCHEN/BREAKFAST ROOM 5.79m’1.52m” × 4.57m’1.22m” (19’5” × 15’4”)
Fitted with an array of wall, base, and drawer units, including a central island with breakfast bar. Work surfaces incorporate a resin one-and-a-half bowl sink unit with mixer tap and tiled splashback. Integrated appliances include a stainless steel double oven, electric hob, and extractor hood and dishwasher. Space and plumbing are provided for a an under-counter fridge. Windows face both rear and side elevations. The room has ceramic tiled flooring throughout, a radiator, and a textured ceiling with inset downlights.
UTILITY ROOM 3.05m’1.83m” × 2.13m’1.52m” (10’6” × 7’5”)
Fitted with a base unit and matching work surface from the kitchen, housing a stainless steel single drainer sink with tiled splashback. Below is space and plumbing for a washing machine and dryer, as well as the floor-standing oil boiler. Ceramic tile flooring continues from the kitchen. Additional features include a radiator, side-facing window, and opaque UPVC double-glazed back door.
SECOND UTILITY ROOM 2.74m’1.52m” × 2.44m’2.74m” (9’5” × 8’9”)
Previously used as a treatment room, this space includes fitted wall and base units with a stainless steel single drainer sink and tiled splashback. The flooring is wood grain-effect laminate, and the ceiling is suspended with inset lighting and an extractor fan. A door provides internal access to the garage.
DOUBLE GARAGE 6.10m’0.30m” × 4.88m’0.00m” (20’1” × 16’0”)
Accessible from the front via two single up-and-over garage doors. Includes loft storage access, power and lighting, and two opaque side-facing windows.
GROUND FLOOR GUEST BEDROOM (BEDROOM TWO) 4.27m’0.00m” × 4.27m’1.83m” (14’0” × 14’6”)
With a front-facing window and radiator below, and an internal door opening to the ensuite shower room.
ENSUITE SHOWER ROOM 3.05m’1.22m” × 1.22m’1.52m” (10’4” × 4’5”)
Fitted with a modern three-piece suite comprising an oversized shower enclosure with thermostatic shower, dual-flush low-level WC, and pedestal wash hand basin with mixer tap. Features ceramic tiled flooring, partially tiled walls, a chrome heated towel rail, front-facing opaque window, extractor fan, and textured ceiling.
FIRST FLOOR LANDING
A galleried landing with continuation of the spindle balustrade from the reception hall, front-facing skylight, loft access, and generous eaves storage. A walk-in airing cupboard houses the pressurised hot water cylinder. Doors lead to three bedrooms, each with ensuite facilities.
PRINCIPAL BEDROOM 6.71m’0.61m” × 4.27m’2.13m” (22’2” × 14’7”)
A stunning dual-aspect room with two dormer windows to the front offering views over countryside and hills, and two dormer windows to the rear with further views over fields and farmland. Includes two radiators and a door leading to the ensuite bathroom.
ENSUITE BATHROOM 3.66m’2.44m” × 1.22m’1.52m” (12’8” × 4’5”)
Modern three-piece suite comprising an L-shaped panelled bath with mixer tap and thermostatic shower over with protective screen, dual-flush WC, and vanity unit with wash hand basin and mixer tap. Fully tiled walls, ceramic tiled floor, chrome heated towel rail, side-facing opaque window, and ceiling-mounted extractor fan.
BEDROOM THREE 4.57m’0.61m” × 3.96m’1.52m” (15’2” × 13’5”)
With two dormer windows to the rear framing countryside views, radiator, and door to ensuite.
ENSUITE SHOWER ROOM 2.74m’2.13m” × 0.91m’3.05m” (9’7” × 3’10”)
Includes an oversized shower enclosure with thermostatic shower, dual-flush WC, and vanity unit with wash hand basin and mixer tap. Partially tiled walls, chrome heated towel rail, side-facing opaque window, and extractor fan.
BEDROOM FOUR 3.96m’0.30m” × 3.35m’0.61m” (13’1” × 11’2”)
Rear-facing dormer window, radiator, and door to ensuite.
ENSUITE SHOWER ROOM 1.52m’0.61m” × 1.22m’1.83m” (5’2” × 4’6”)
Comprising a shower enclosure with thermostatic shower, wash hand basin, and low-level WC. Partially tiled walls and ceiling-mounted extractor fan.

