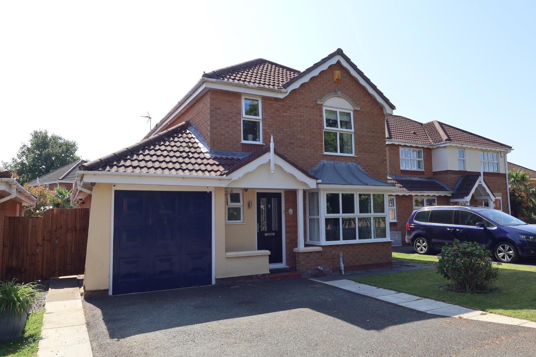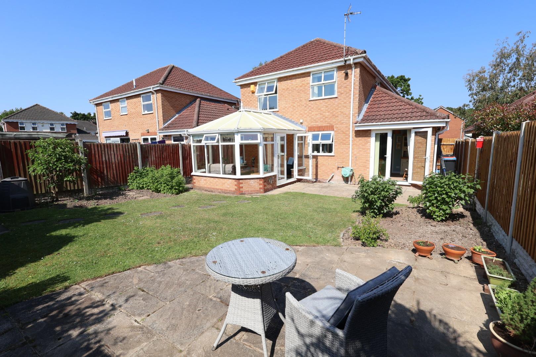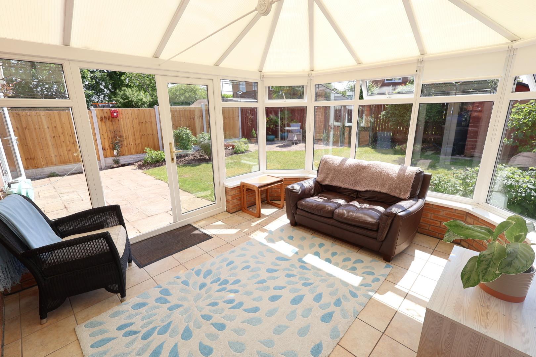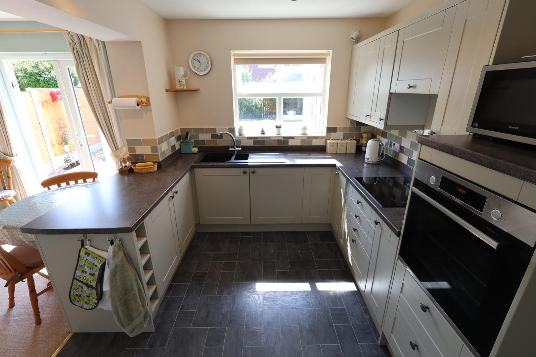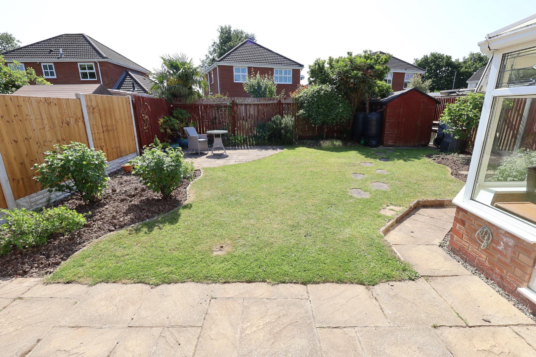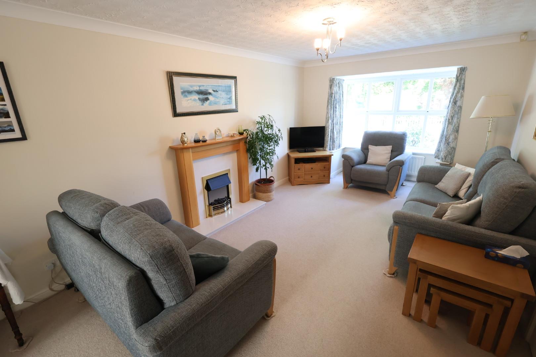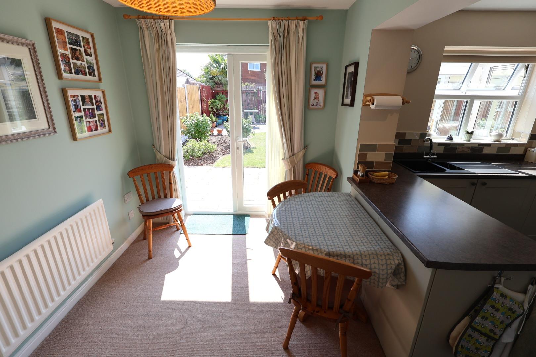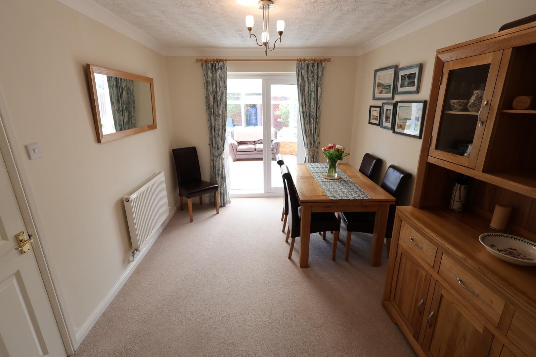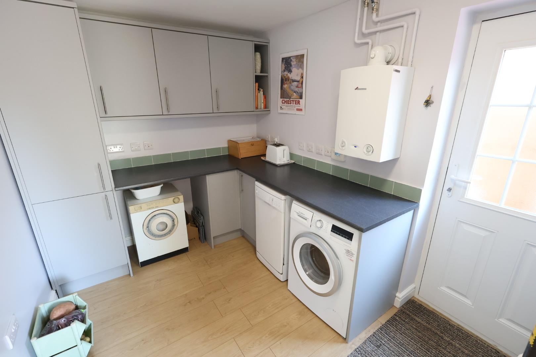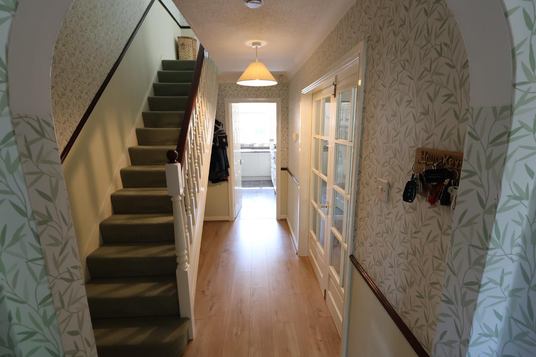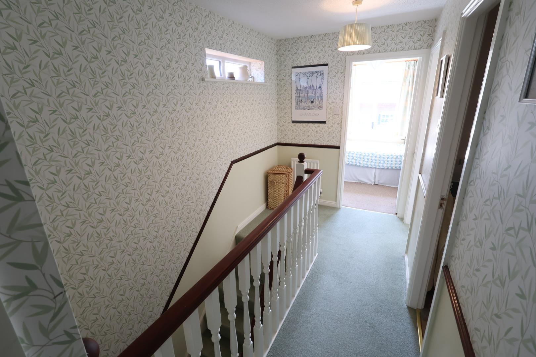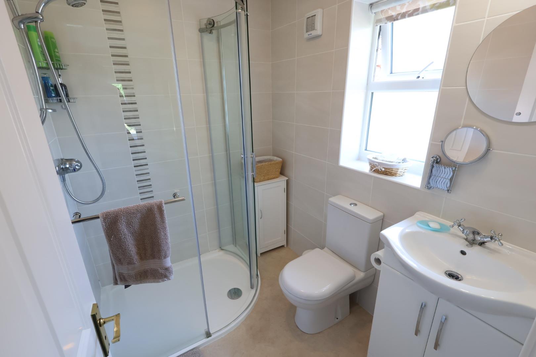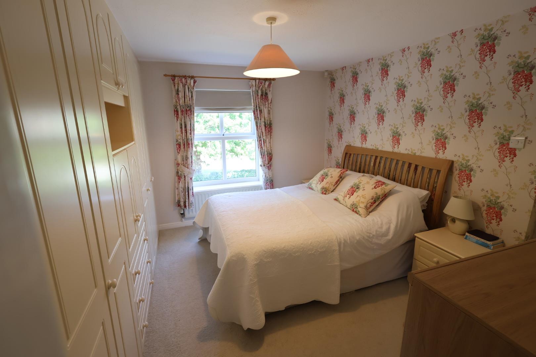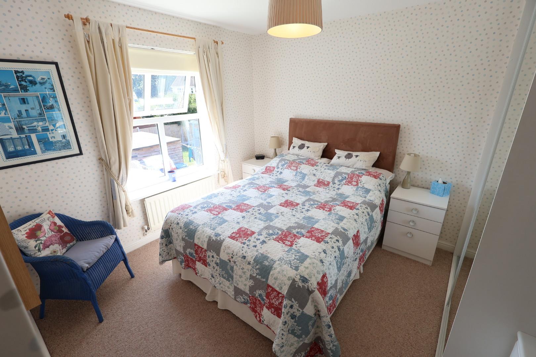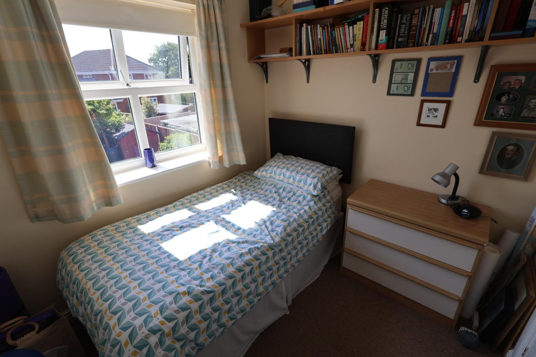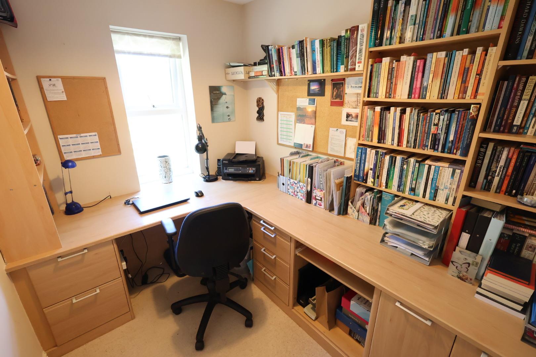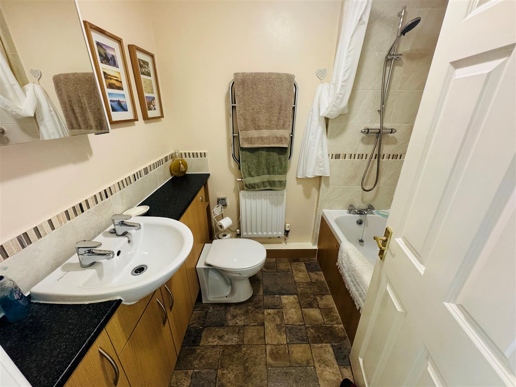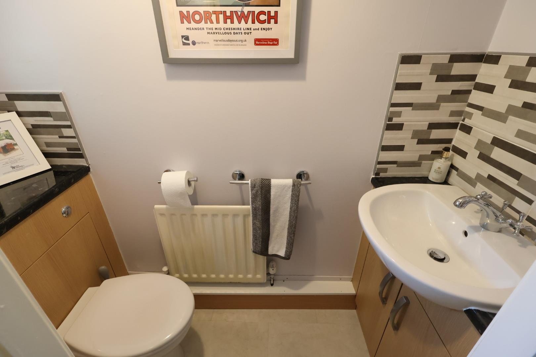Mull Close, Ellesmere Port
Property Features
- DETACHED HOME
- FOUR BEDROOMS
- LIVING ROOM
- DINING ROOM
- CONSERVATORY
- PRIME LOCATION
- OFF ROAD PARKING
- ESTABLISHED PRIVATE REAR GARDEN
- GAS CENTRAL HEATING
- UPVC DOUBLE GLAZING
Property Summary
Full Details
DESCRIPTION
Tucked away within a quiet cul-de-sac in a modern development, this well-presented four-bedroom detached family home offers convenient access to Cheshire Oaks, Chester city centre, local motorway networks, and a wide range of everyday amenities and facilities. The property benefits from UPVC double glazing and gas central heating throughout. The accommodation comprises an entrance hall with a cloakroom/WC, leading to a spacious living room through glazed double doors. An arched opening connects the living room to the dining room, which in turn features UPVC double doors opening into a bright conservatory. The kitchen is fitted with a range of shaker-style wall, base, and drawer units, and flows openly into the breakfast room, which has French doors leading out to the rear garden. A separate utility room is accessed from the breakfast room. Upstairs, the first-floor landing provides access to the family bathroom and four bedrooms, including the principal bedroom which benefits from en-suite facilities. Externally, the front of the property features lawned and shrubbed gardens, off-road parking, and access to a garage. A side gate leads to the enclosed rear garden, which enjoys a south-east facing aspect. The rear garden includes paved patio areas at both the front and rear, well-maintained lawns, mature shrub borders, and a timber shed—all enclosed by timber fencing for added privacy.
LOCATION
Ellesmere Port is a thriving town in Cheshire, ideally situated on the banks of the Manchester Ship Canal and within easy reach of Chester, Liverpool, and Manchester. With excellent transport links via the M53 motorway and a well-connected rail network, it offers convenient commuting options while retaining a strong sense of community. The area boasts a wide range of amenities, including popular retail destinations like Cheshire Oaks Designer Outlet, quality schools, and beautiful green spaces such as the nearby Wirral Country Park. Combining urban convenience with natural charm, Ellesmere Port is an attractive location for families and professionals alike.
DIRECTIONS
From our Chester Branch: Start by heading south on Lower Bridge Street toward St Olave Street, then turn right onto Castle Street. At the roundabout, take the second exit onto Nicholas Street (A5268) and continue for 0.7 miles. At the next roundabout, take the first exit onto Upper Northgate Street (A5116), then turn right onto the A5116 and left onto Liverpool Road (A5116). At the following roundabout, take the first exit to stay on Liverpool Road (A5116) for 1.9 miles. Bear slightly left onto Liverpool Road (A41) and continue for 1.2 miles. Turn right onto Whitby Lane (A5032), noting that some parts of this road may be closed at certain times. At the next roundabout, take the third exit onto Strawberry Way East (A5117), then turn left onto Stanney Woods Avenue. Next, turn right onto Lundy Drive, and finally turn left onto Mull Close—your destination will be on the right hand side.
ENTRANCE HALL 5.79mx1.91m (19'x6'3")
A leaded double glazed composite door opens to an entrance hall with an inset doormat, woodgrain effect laminate flooring, stairs off with spindle balustrades rising to the first floor accommodation, door off opening to the cloakroom WC and kitchen and glazed double doors opening to the living room.
CLOAKROOM WC 1.91m x 0.71m (6'3" x 2'4")
Installed with a wood grain cistern housing, a dual flush low level WC with matching vanity unit with wash hand basin and mixer tap with partially tiled walls, an opaque window facing the front elevation and a radiator.
LIVING ROOM 6.45m x 3.43m (21'2" x 11'3")
Having a bay window facing the front elevation with a radiator, an electric fire with a marble hearth and Adam style surround and an arched throughway leading to the dining room.
DINING ROOM 3.71m x 2.84m (12'2" x 9'4")
Having a radiator, a door off opening to the kitchen along with UPVC double glazed doors which opened to the conservatory.
CONSERVATORY 3.86m x 3.45m (12'8" x 11'4")
With a ceramic tile floor, the conservatory is constructed of a low brick wall with UPVC double glaze frame and integrated French doors which open to the rear garden.
KITCHEN 3.56m x 2.44m (11'8" x 8')
With an attractive shaker style kitchen fitted with a range of wall base and drawer units along with ornamental handles, ample ample work surface space housing a one and a half bowl sink unit with mixer tap and tiled splashback. Integrated appliances include a stainless steel oven, an induction hob with extractor hood above, a window faces the rear elevation there is a radiator and an open throughway which leads to the breakfast room.
BREAKFAST ROOM 3.56m x 2.44m (11'8" x 8')
With a radiator, UPVC double glazed French doors opening to the rear garden and the door opening to the utility room.
UTILITY ROOM 3.20m x 2.26m (10'6" x 7'5")
Having wood grain effect laminate flooring, a radiator, a composite double glazed door opening to the side elevation of the property and fitted with a range of grey wall and base units complimented by stainless steel handles with space and plumbing for a washing machine below and a wall mounted Worcester boiler above.
FIRST FLOOR LANDING
With a continuation of the banister and spindle balustrades from the entrance hall to a first floor landing with access to the loft, a shelved airing cupboard, radiator, a high-level window to the side elevation and doors off opening to the family bathroom and to all four bedrooms.
FAMILY BATHROOM 1.85m x 2.03m (6'1" x 6'8")
The bathroom is installed with a modern white three-piece suite comprising a woodgrain effect panel bath with mixer tap and thermostatic shower above along with a woodgrain effect vanity unit housing a dual flush low level WC along with a hand wash basin. The walls are partially tiled with a radiator with an extractor fan set in the ceiling.
PRINCIPAL BEDROOM 3.71m x 2.92m (12'2" x 9'7")
Featuring a front-facing window with a radiator positioned below, this room is fitted with a range of built-in units along one wall. These include two sets of triple-door wardrobes, a set of drawers, a cabinet, and a luggage cupboard, providing ample storage space. A door leads directly into the en-suite shower room.
ENSUITE SHOWER ROOM 2.03m x 1.63m (6'8" x 5'4")
The bathroom features a contemporary white three-piece suite, including an oversized corner shower enclosure with a thermostatic shower, a dual flush low-level WC, and a vanity unit housing a wash basin with a mixer tap. With fully tiled walls, there is a radiator, extractor fan, and opaque side-facing window for privacy.
BEDROOM TWO 3.25m x 2.92m (10'8" x 9'7")
The rear elevation with radiator below and installed with a double wardrobe with sliding mirror doors along with corner shelving and a set of drawers.
BEDROOM THREE 2.39m x 2.29m (7'10" x 7'6")
With a window facing the rear elevation along with a radiator.
BEDROOM FOUR 2.79m x 1.98m (9'2" x 6'6")
Currently utilised as a study with a window facing the front elevation, a radiator and installed with a lightwood grain effect desk, cabinet and shelving.
GARAGE 3.96mx2.51m (13x8'3")
Access from the front through and up and over garage door, having power and light and storage above.
EXTERNALLY
At the front of the property, you'll find a neatly maintained lawn with a circular flower bed at its centre, complemented by a shrubbed garden in front of a charming picket fence. Twin off-road parking spaces are conveniently positioned in front of the property and directly in front of the garage. A paved pathway runs to the side, providing gated access to the rear garden. The entrance is sheltered by a canopy porch with a quarry tile floor and features an outside courtesy light beside the main door. To the rear of the property you will find a lovely rear garden with a south easterly facing orientation and featuring a paved patio area, lawned and shrubbed gardens a second paved patio area positioned in the far left hand corner, a timber shed, gated access from either side of the property with an outside water supply and enclosed by timber fencing.
-
SERVICES TO PROPERTY
The agents have not tested the appliances listed in the particulars.
Tenure: Freehold
Council Tax: Band E
ARRANGE A VIEWING
Please contact a member of the team and we will arrange accordingly.
All viewings are strictly by appointment with Town & Country Estate Agents Chester on 01244 403900.
SUBMIT AN OFFER
If you would like to submit an offer please contact the Chester branch and a member of the team will assist you further.
MORTGAGE SERVICES
Town & Country Estate Agents can refer you to a mortgage consultant who can offer you a full range of mortgage products and save you the time and inconvenience by trying to get the most competitive deal to meet your requirements. Our mortgage consultant deals with most major Banks and Building Societies and can look for the most competitive rates around to suit your needs. For more information contact the Chester office on 01244 403900. Mortgage consultant normally charges no fees, although depending on your circumstances a fee of up to 1.5% of the mortgage amount may be charged.
YOUR HOME MAY BE REPOSSESSED IF YOU DO NOT KEEP UP REPAYMENTS ON YOUR MORTGAGE.

