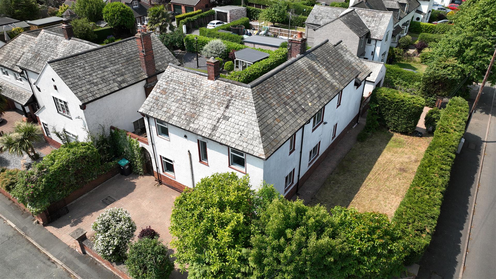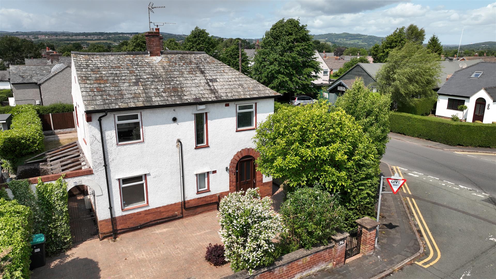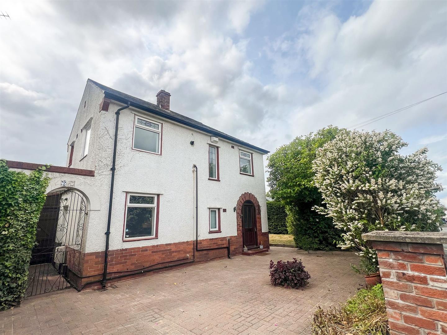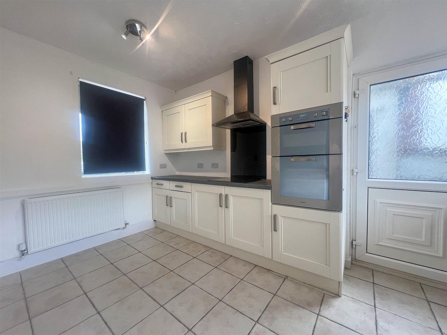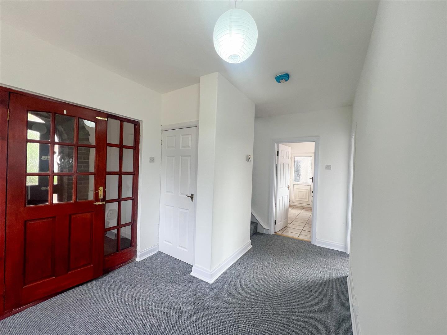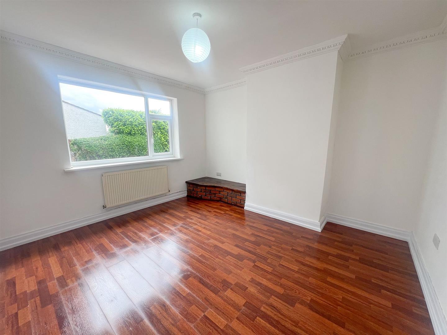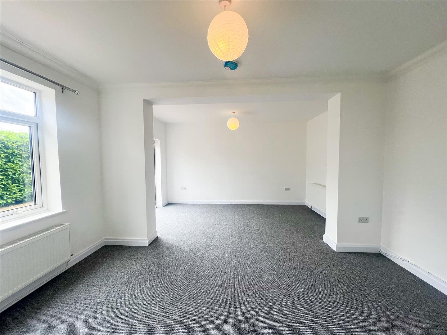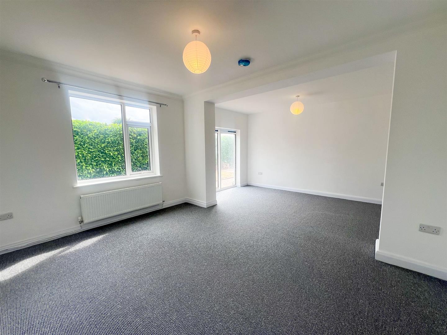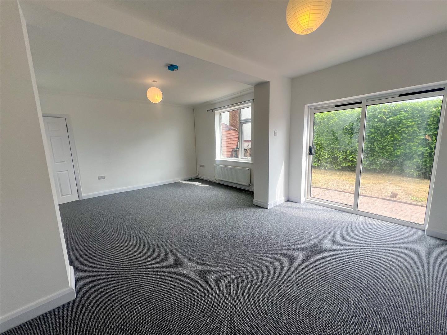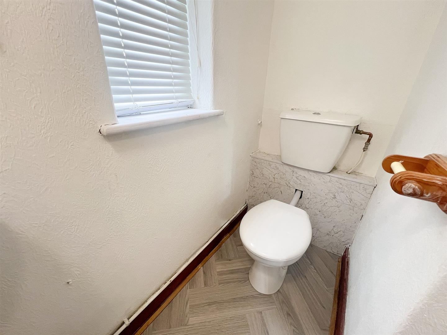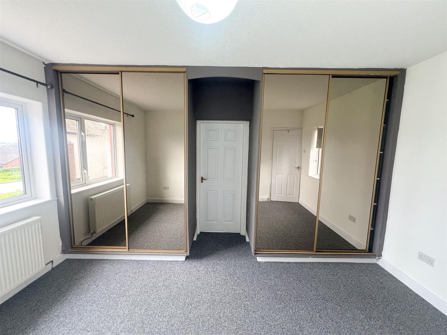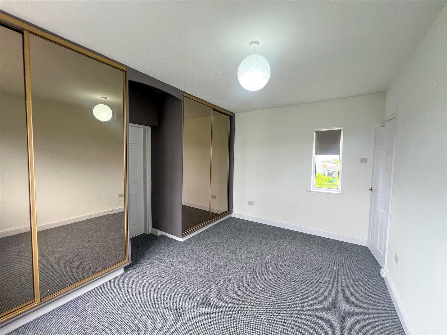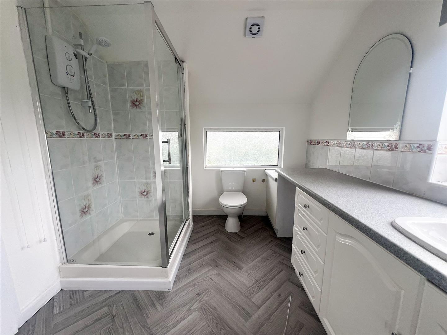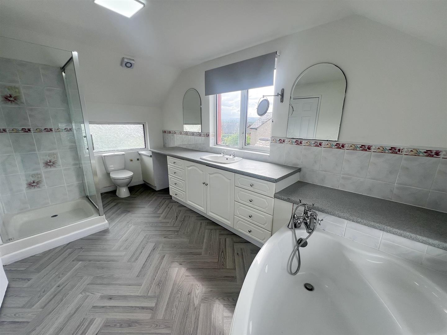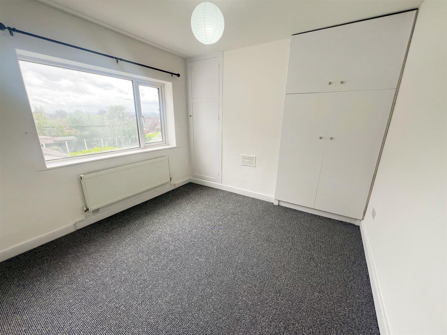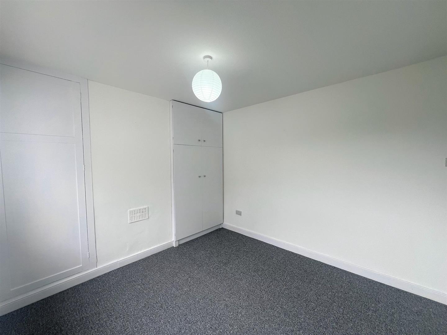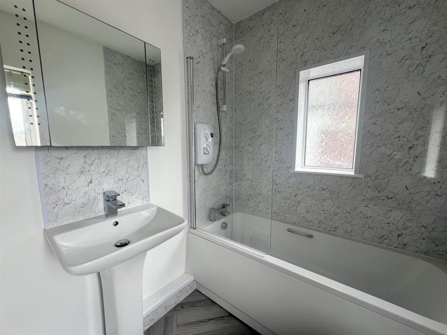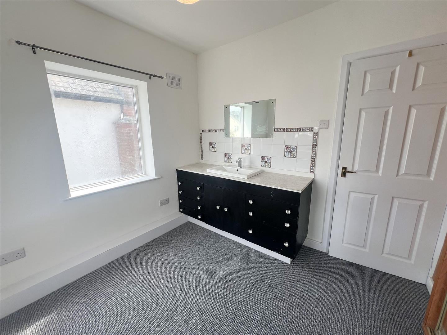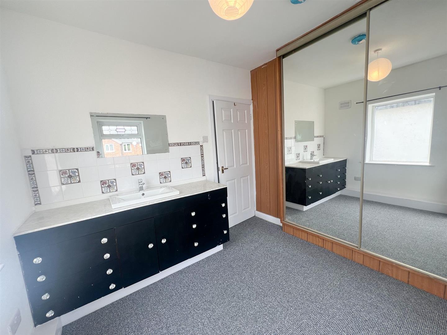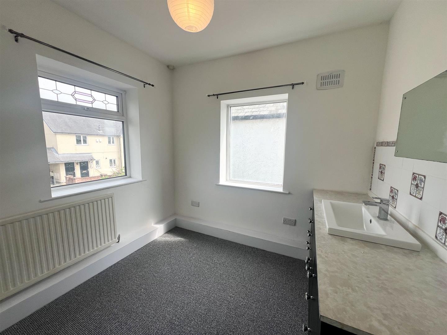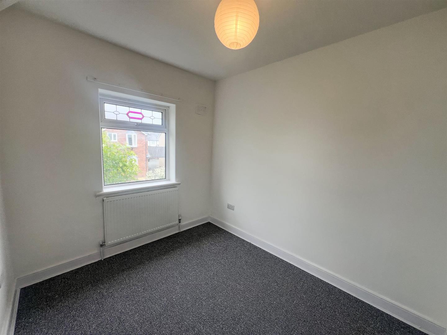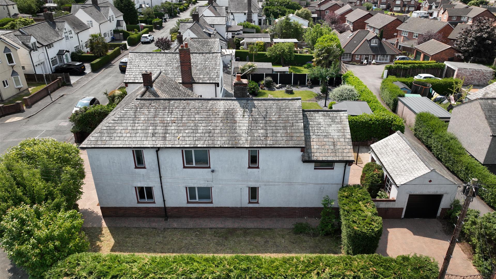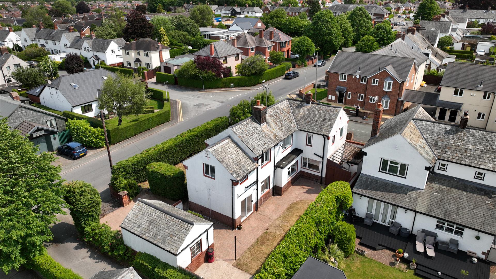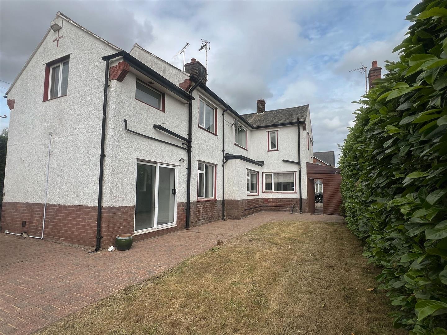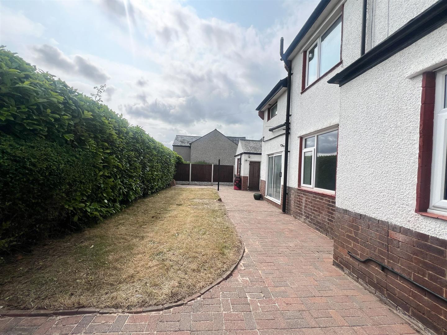Ffordd Estyn, Wrexham
 4 Bedrooms
4 Bedrooms 2 Bathrooms
2 Bathrooms 1 Receptions
1 ReceptionsProperty Features
- Sought After Residential Area
- Good Sized Plot
- Large Living Area
- Master Bedroom With Ensuite
- Good Sized Rear Garden
- Detached Garage (with electricity)
- Newly Refurbished
- Driveway Side Entrance
- Additional Paved Driveway Parking at Front Entrance
- Two Additional Outhouses With Electricity For Freezer, Workshop
Property Summary
Council Tax Band F
EPC Rating - D
Full Details
FRONT
Brick boundary wall framing the entrance. Spacious block paved driveway offering ample off-road parking. Side gate providing secure access to the rear.
DINING ROOM
Finished with wood flooring, large window.
LOUNGE
Large window, sliding patio doors that provide access to the garden.
LANDING
Offering access to all four bedrooms. Feature window with decorative glazing. Built-in storage cupboards.
MASTER BEDROOM
Built-in mirrored wardrobes, door leading to private ensuite.
ENSUITE
Features a corner bathtub with mixer tap, a separate enclosed shower unit with electric shower, a low-level WC, and a vanity unit.
BEDROOM TWO
Fitted wardrobe unit, integrated cupboards.
BEDROOM THREE
Vanity unit with inset basin and under-counter storage, fitted wardrobes.
DOWNSTAIRS WC
Low-level toilet, hand wash basin, and understairs storage.
BEDROOM FOUR
FAMILY BATHROOM
Bath with overhead electric shower, glass screen, pedestal wash basin, WC, and chrome heated towel rail.
REAR GARDEN
Lawn with surrounding mature hedging for added privacy. Spacious brick paved patio along the side and rear. Outbuildings are equipped with electricity.
DETACHED GARAGE
Gated side access via driveway to secure, detached garage (with electricity)

