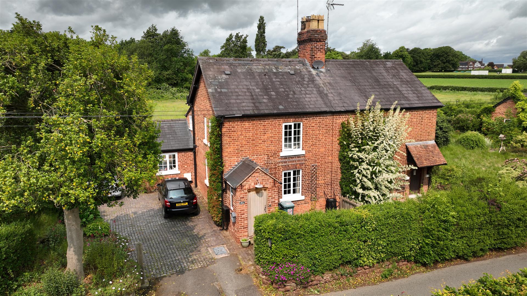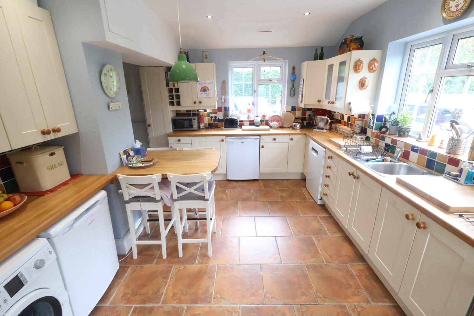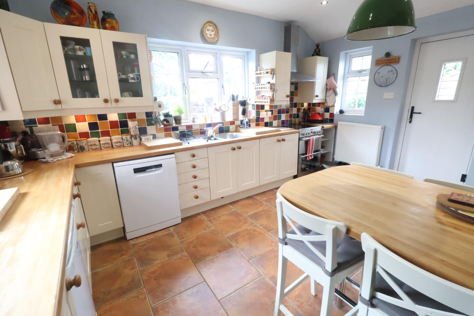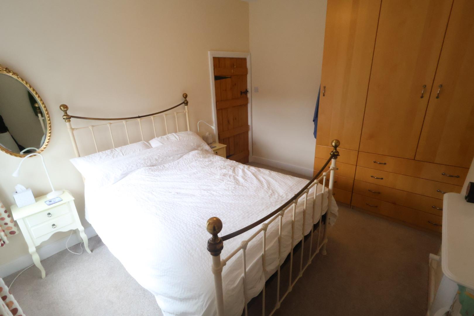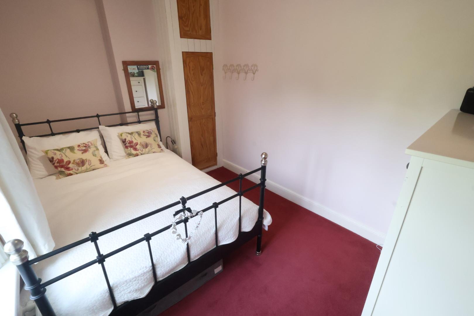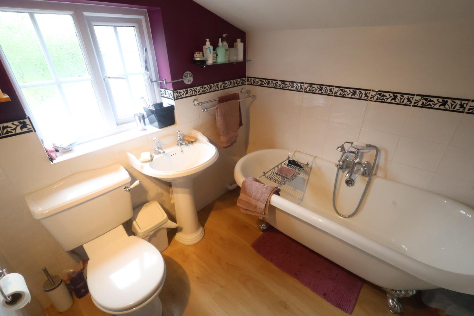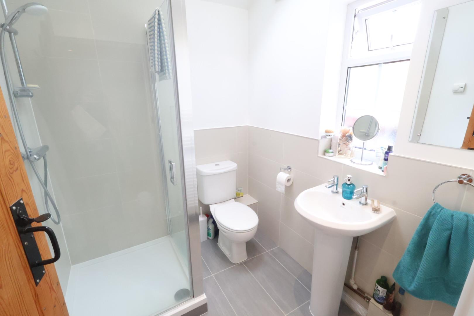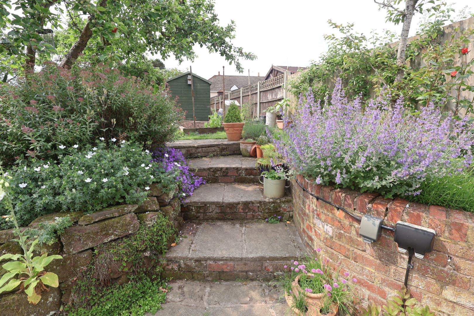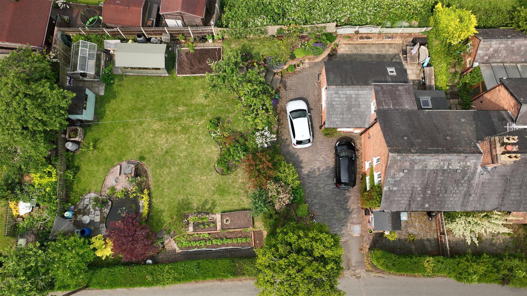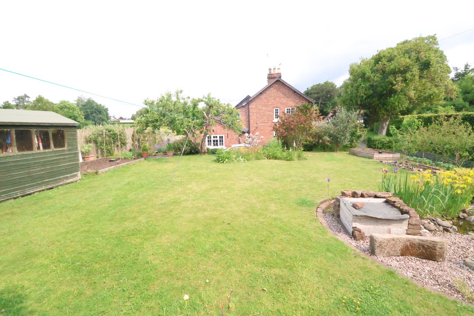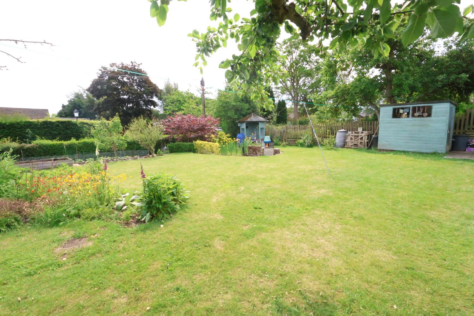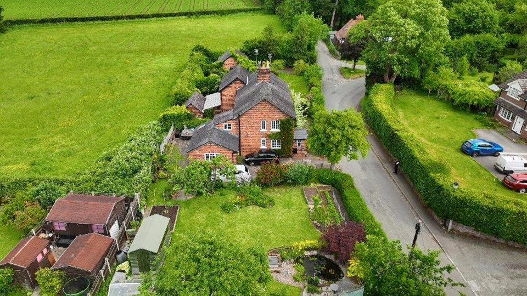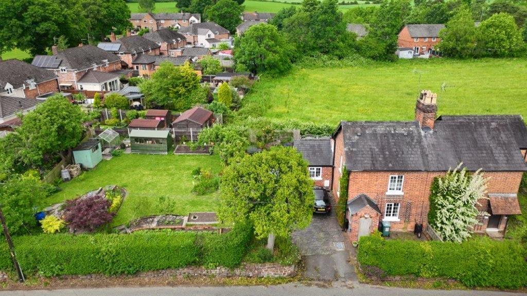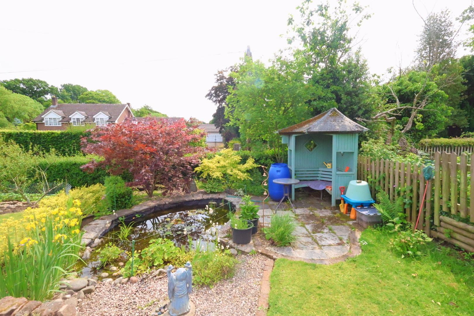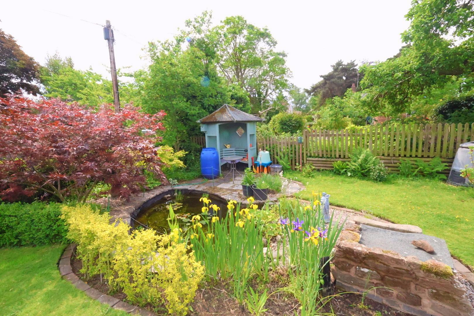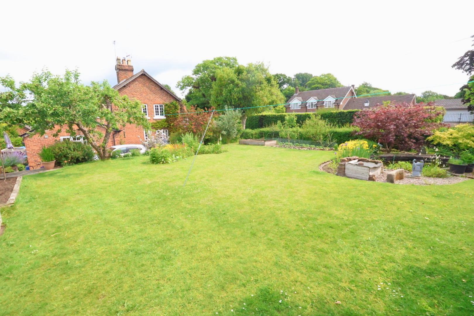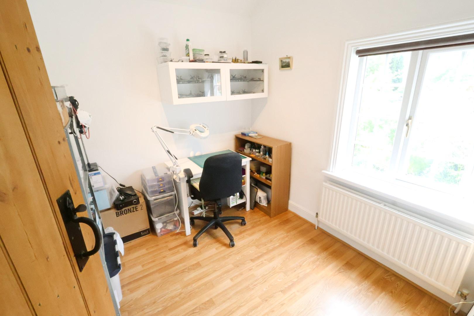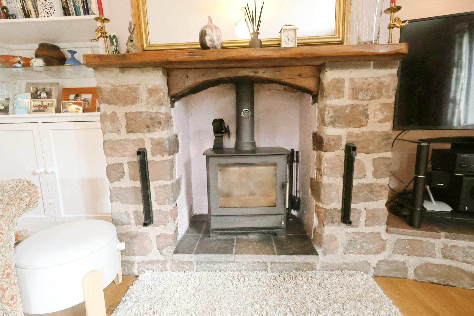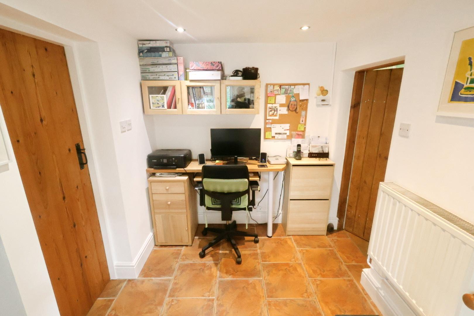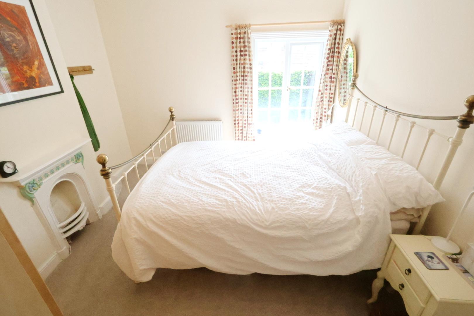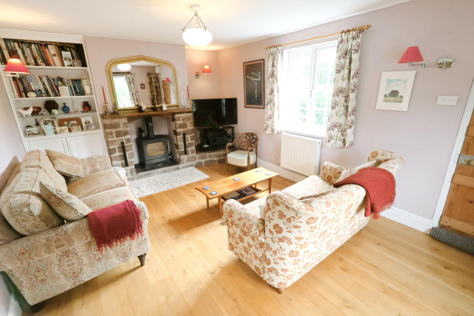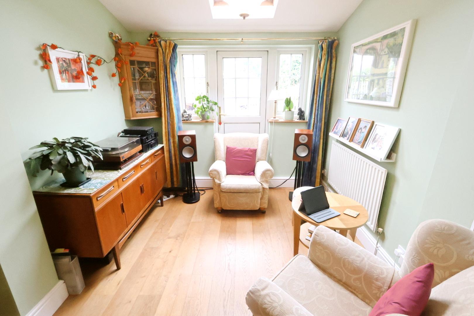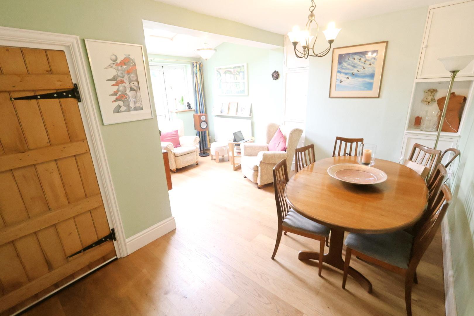Village Road, Great Barrow, Great Barrow
Property Features
- PERIOD SEMI DETACHED
- TWO RECEPTION ROOMS
- KITCHEN/BREAKFAST ROOM
- SHOWER ROOM & BATHROOM
- AMPLE PARKING FOR UPTO FOUR CARS
- ESTABLISHED REAR GARDEN
- VILLAGE LOCATION
- UPVC DOUBLE GLAZING
- GAS CENTRAL HEATING
- VIEWING ADVISED
Property Summary
Full Details
DESCRIPTION
The property boasts two inviting reception rooms, three well-proportioned bedrooms set on a generously sized plot, the cottage is surrounded by beautifully tended gardens. The property is equipped with UPVC double glazing and gas central heating.
LOCATION
The property occupies a tranquil position in the rural village of Great Barrow. The village offers an attractive church and pub with a more comprehensive range of services in Chester including supermarkets and the outlet village at Cheshire Oaks. There is a well regarded primary school in the village which is a designated partner school to Christleton High School which is the nearby state school and is OFSTED rated outstanding and has a daily bus service from Barrow. There is also an excellent selection of private schools in and around Chester including Abbey gate College and the Kings & Queens Schools. There is a village playing field, cricket club plus several golf courses in the locality at Waverton and Vicars Cross. There is horse racing at Chester, Bangor on Dee and Aintree. Little Budworth offers polo and motor racing at Oulton Park.
ENTRANCE PORCH 1.47m x 1.37m (4'10 x 4'6 )
An oak front door opens into the entrance porch, featuring red and white quarry tile flooring, windows to both side elevations, and a pine internal door leading into the living room.
LIVING ROOM 5.33m x 3.45m (17'6 x 11'4)
This dual-aspect room features light oak flooring and windows to the front and side elevations, both with radiators beneath. A beautiful stone fireplace with oak mantle houses a cast-iron burner. To one side is a fitted floor-to-ceiling shelving cabinet. A pine lever latch internal door leads into the dining/sitting room.
--
DINING/SITTING ROOM 4.88m x 4.01m (16'0 x 13'2)
With light oak flooring throughout, this spacious room includes two sets of fitted floor-to-ceiling cabinets, two radiators, and stairs rising to the first floor. A skylight brightens the sitting area, and a UPVC double-glazed door opens to the rear garden’s paved patio. A pine lever latch door leads to the inner hallway.
-
INNER HALLWAY 2.18m x 1.98m (7'2 x 6'6)
Featuring a ceramic tile floor, radiator, and recessed ceiling downlights, this area functions as a study space. It offers open access to the kitchen/breakfast room and a lever latch door to the shower room.
KITCHEN/BREAKFAST ROOM 4.42m x 2.95m (14'6 x 9'8 )
Fitted with a range of cream shaker-style wall, base, and drawer units, complemented by solid wood work surfaces and tiled splashbacks. It includes a stainless steel one-and-a-half bowl sink with mixer tap, a matching breakfast table, and space for a cooker with a stainless steel extractor hood above. There’s also space and plumbing for a dishwasher and washing machine. With ceramic tile flooring, a radiator, recessed ceiling downlights, and a triple aspect with windows to the front, side, and rear elevations. A composite double-glazed back door provides additional access to the garden.
-
SHOWER ROOM 1.98m x 1.65m (6'6 x 5'5 )
This beautifully appointed space features a vaulted ceiling with recessed downlights and a skylight. The partially tiled walls, ceramic tiled floor, and UPVC opaque window to the side. The room is fitted with an oversized shower enclosure with a thermostatic shower, a dual/low-level WC, a pedestal wash hand basin, and a heated towel rail.
FIRST FLOOR LANDING
Provides access to the loft space and a deep, built-in over-stairs storage cupboard. Pine lever latch doors lead to all three bedrooms and the bathroom.
BEDROOM ONE 3.51m x 2.95m (11'6 x 9'8 )
With a window facing the front elevation, a radiator, and an ornamental cast-iron fireplace.
-
BEDROOM TWO 3.48m x 2.31m (11'5 x 7'7)
Includes a fitted floor-to-ceiling storage cabinet and a rear-facing window with a radiator below, offering beautiful views over the fields.
BEDROOM THREE 2.49m x 2.36m (8'2 x 7'9 )
Featuring woodgrain-effect laminate flooring, a window to the side elevation, and a radiator below.
BATHROOM 2.13m x 2.03m (7'0 x 6'8)
Fitted with a Victorian-style suite, including a roll-top clawfoot bath with mixer tap and handheld shower attachment, a low-level WC, and a pedestal wash hand basin. The room features woodgrain-effect laminate flooring, partially tiled walls, a radiator, a wall-mounted Worcester gas combination boiler, and an opaque window to the side elevation.
EXTERNALLY
Accessed by vehicle over cobblestone and brick-block off-road parking for up to four vehicles, the property also features a paved and shrubbed front garden. To the rear, there's a lovely paved seating area overlooking fields.
To the left of the parking area, a sandstone wall with paved steps leads to a generously sized and beautifully maintained garden. The garden is mainly laid to lawn, with vibrant, well-stocked flowerbeds, a variety of mature shrubs, plants and trees, an ornamental pond with a paved seating area and gazebo, a vegetable garden, greenhouse, and two timber-built storage sheds. The property also benefits from external lighting and a water supply.
-
-
-
-
-
-
-
-
SERVICES TO PROPERTY
The agents have not tested the appliances listed in the particulars.
Tenure: Freehold.
ARRANGE A VIEWING
Please contact a member of the team and we will arrange accordingly.
All viewings are strictly by appointment with Town & Country Estate Agents Chester on 01244 403900.
SUBMIT AN OFFER
If you would like to submit an offer please contact the Chester branch and a member of the team will assist you further.
MORTGAGE SERVICES
Town & Country Estate Agents can refer you to a mortgage consultant who can offer you a full range of mortgage products and save you the time and inconvenience by trying to get the most competitive deal to meet your requirements. Our mortgage consultant deals with most major Banks and Building Societies and can look for the most competitive rates around to suit your needs. For more information contact the Chester office on 01244 403900. Mortgage consultant normally charges no fees, although depending on your circumstances a fee of up to 1.5% of the mortgage amount may be charged.
YOUR HOME MAY BE REPOSSESSED IF YOU DO NOT KEEP UP REPAYMENTS ON YOUR MORTGAGE.

