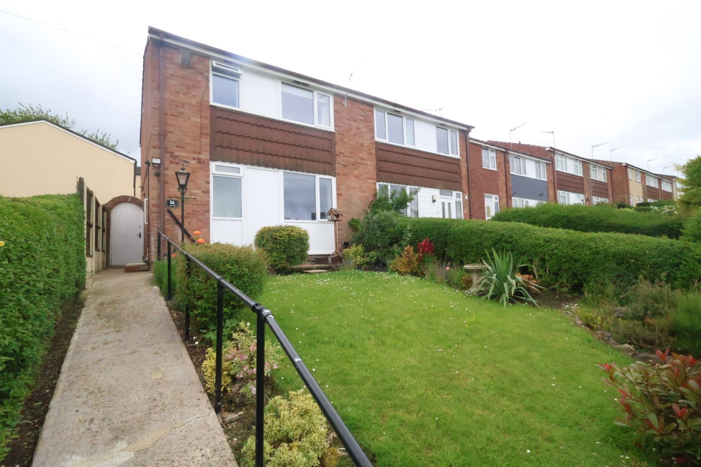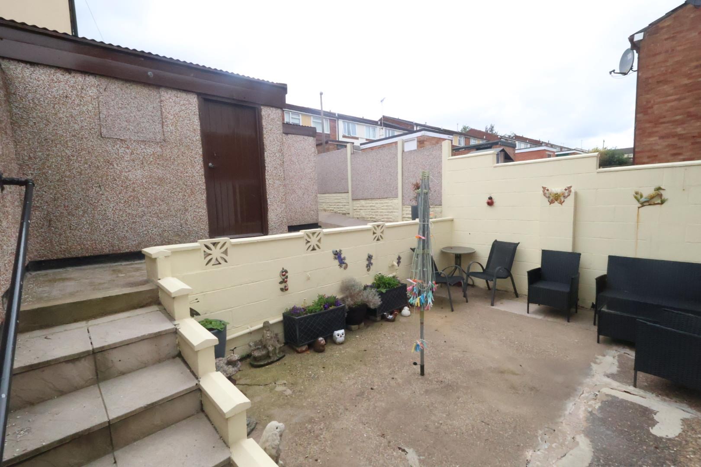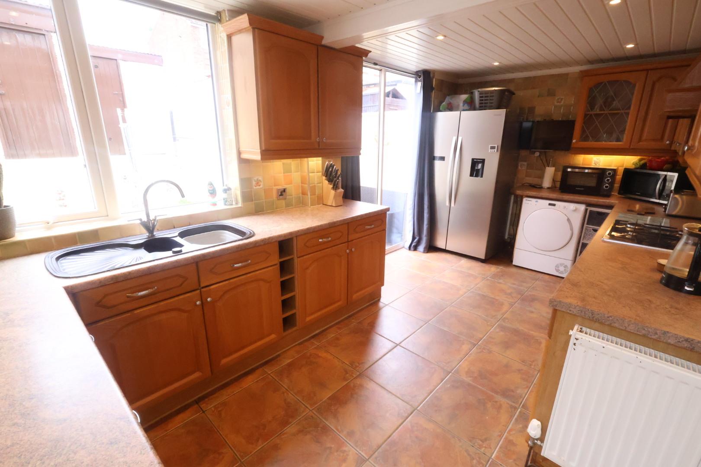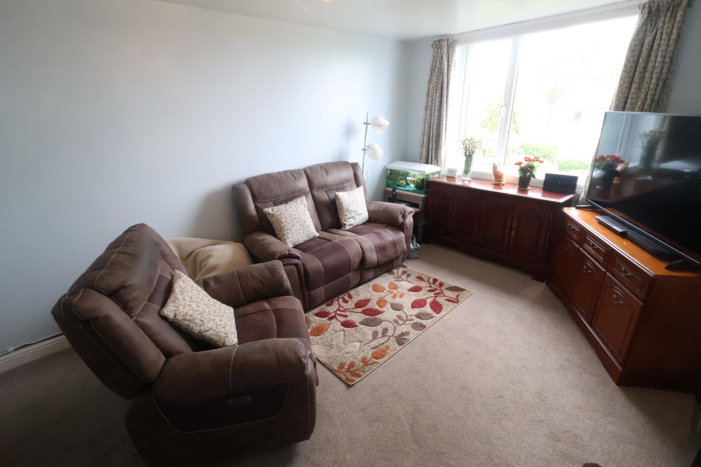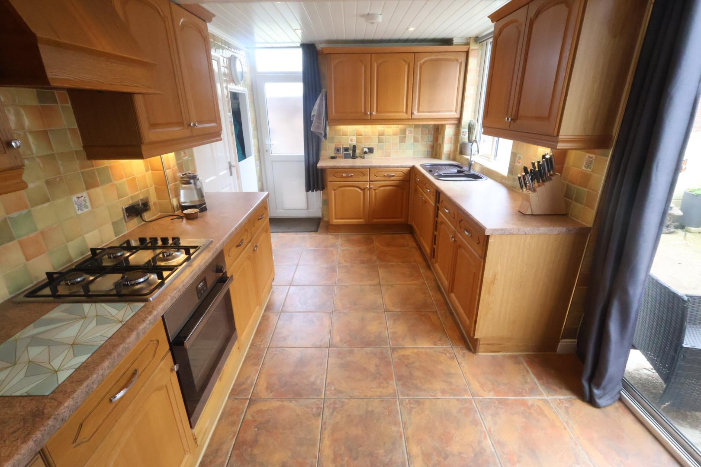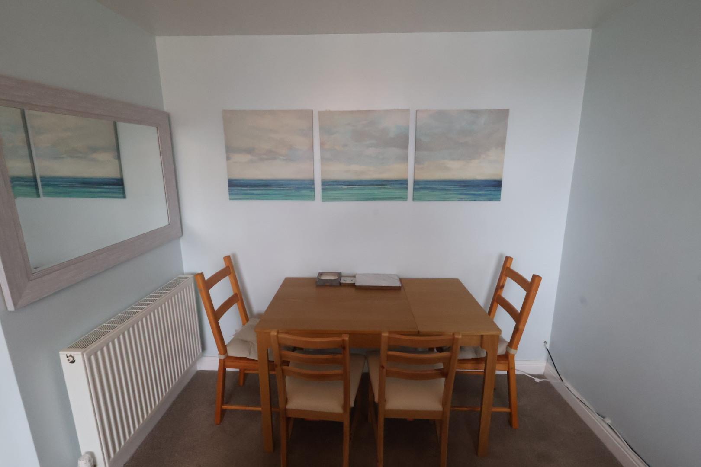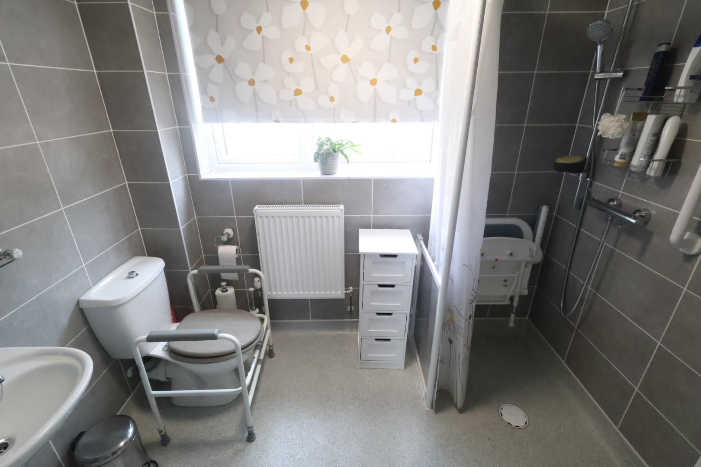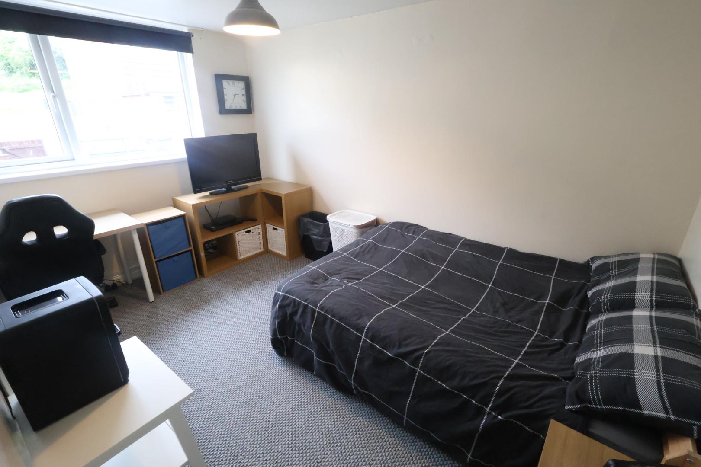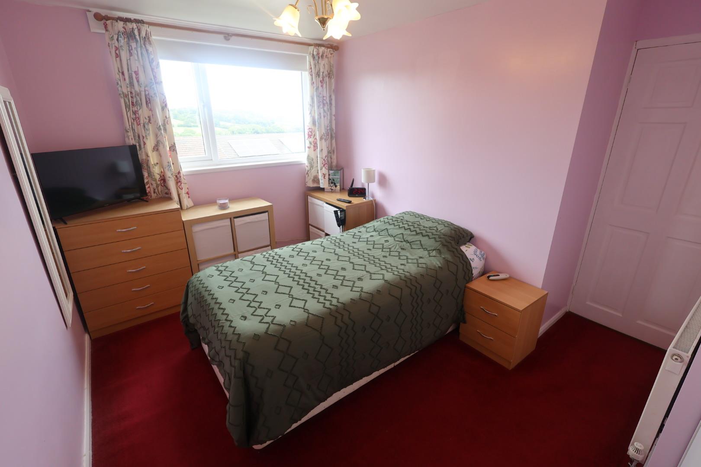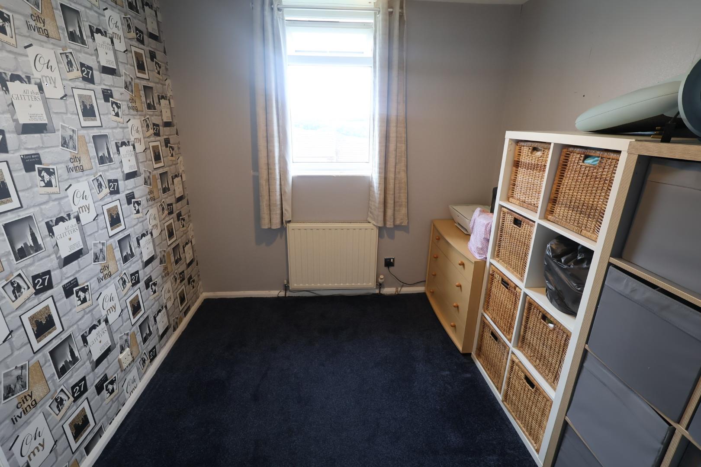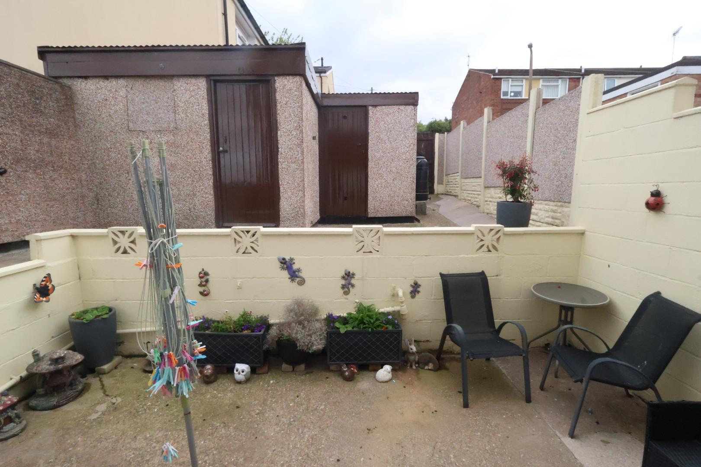Heol Bathafarn, Coedpoeth, Wrexham
Property Features
- SOUGHT-AFTER VILLAGE LOCATION
- ELEVATED VIEWS TO THE COUNTRYSIDE
- THREE BEDROOMS
- KITCHEN WITH ACCESS TO REAR GARDEN
- GROUNDFLOOR CLOAKROOM WC
- WET ROOM ON THE FIRST FLOOR
- LOW MAINTENANCE, SOUTH-FACING REAR GARDEN
- TWO OUTBUILDINGS
- NON-STANDARD CONSTRUCTION - STEEL FRAME BUILDING
Property Summary
Full Details
DESCRIPTION
Located within this popular village and enjoying first-floor views over rooftops towards open fields and the surrounding countryside, this three-bedroom property benefits from UPVC double glazing and gas central heating. In brief, the accommodation comprises an entrance hall with a cloakroom WC off, a living/dining room, and a generously sized kitchen with a patio door opening to the rear garden. The first-floor landing provides access to a wet room and three bedrooms.
LOCATION
Coedpoeth is a well-established village situated approximately four miles from Wrexham, offering a good range of everyday amenities including shops, a pharmacy, medical centre, dentist, and schools. There are regular bus services to Wrexham and nearby towns, and the A483 is easily accessible for those commuting further afield. The village is surrounded by countryside, with access to walking routes and green spaces such as Nant Mill and the Clywedog Valley. Coedpoeth provides a practical and convenient setting for those looking for a balance between rural surroundings and local services.
ENTRANCE HALL 4.17m x 1.78m (13'8 x 5'10)
Entered through an opaque UPVC double-glazed door, the hallway features wood grain effect laminate flooring and stairs rising to the first-floor accommodation with a banister and spindle balustrade. There is a useful under-stairs storage cupboard, a partially glazed door to the living room, and further doors leading to the kitchen and cloakroom WC.
CLOAKROOM WC 1.63m x 0.71m (5'4 x 2'4)
Fitted with a low-level WC, plumbing for a washing machine, a wall-mounted Ideal Logic gas combination boiler, and an opaque window to the front elevation.
LIVING ROOM 4.98m x 3.12m (16'4 x 10'3)
With a window overlooking the front garden and two radiators, this room offers a bright and comfortable living space.
KITCHEN 4.98m x 2.67m (16'4 x 8'9)
Fitted with a range of light wood grain effect wall, base, and drawer units complemented by stainless steel handles and a leaded display cabinet. Ample work surface space houses a resin one-and-a-half bowl sink unit with mixer tap and tiled splashbacks. Integrated appliances include a stainless steel oven and hob with extractor hood above. There is space for a dryer, two radiators, recessed downlights set into a panelled ceiling, and under-stairs storage. The kitchen is served by an opaque UPVC double-glazed door to the side, a window overlooking the rear garden, and a patio door providing access to the garden.
FIRST FLOOR LANDING
Continuing the banister and spindle balustrade from the entrance hall, the landing provides access to the loft, a built-in shelved storage cupboard, and doors to the wet room and all three bedrooms.
WET ROOM 1.60m x 2.24m (5'3 x 7'4)
Fitted with a wall-mounted thermostatic shower, a fitted seat with a protective screen, a low-level WC, and a wash hand basin. The room has fully tiled walls, a radiator, an opaque window to the rear elevation, and a panelled ceiling with an extractor fan.
BEDROOM ONE 3.78m x 2.54m (12'5 x 8'4)
With a window to the front elevation offering views over the rooftops and towards the hills, and a radiator.
BEDROOM TWO 3.73m x 2.59m (12'3 x 8'6)
Featuring a window to the rear elevation, a radiator, and a built-in double wardrobe.
BEDROOM THREE 2.36m x 2.34m (7'9 x 7'8)
Similar to Bedroom One, with a radiator and a window to the front elevation providing rooftop and hillside views.
EXTERNALLY
Externally, the front of the property features an attractive lawned garden well stocked with colourful plants and shrubs. A paved path leads to the main entrance door, and a timber gate opens to the side access leading to the rear garden. The rear garden benefits from a sunny Southerly orientation and is designed for low maintenance, being mostly laid to concrete. It includes two pre-fabricated outbuildings, an outside light, water supply, and a timber rear access gate.
ADDENDUM
Please note: This property is of non-traditional (non-conventional) construction.
Services (Wrexham)
The agents have not tested any of the appliances listed in the particulars.
Tenure: Freehold
Council Tax Band C - £1949.00
Viewings (Wrexham)
Strictly by prior appointment with Town & Country Wrexham on 01978 291345.
To Make an Offer (Wrexham)
If you would like to make an offer, please contact a member of our team who will assist you further.
Mortgage Advice (Wrexham)
Town and Country can refer you to Gary Jones Mortgage Consultant who can offer you a full range of mortgage products and save you the time and inconvenience for trying to get the most competitive deal to meet your requirements. Gary Jones Mortgage Consultant deals with most major Banks and Building Societies and can look for the most competitive rates around to suit your needs. For more information contact the Wrexham office on 01978 291345.
Gary Jones Mortgage Consultant normally charges no fees, although depending on your circumstances a fee of up to 1.5% of the mortgage amount may be charged. Approval No. H110624
YOUR HOME MAY BE REPOSSESSED IF YOU DO NOT KEEP UP REPAYMENTS ON YOUR MORTGAGE.

