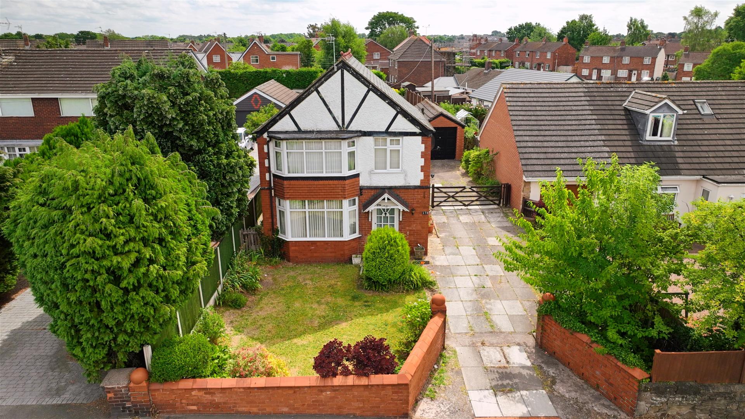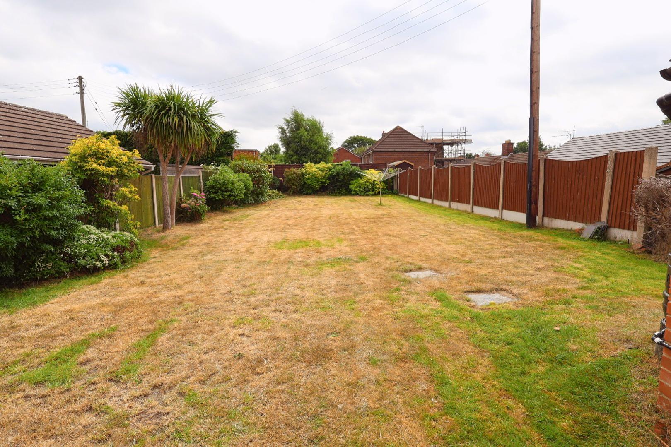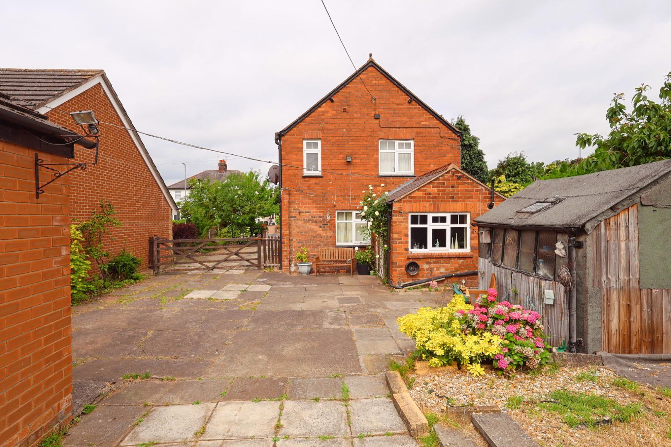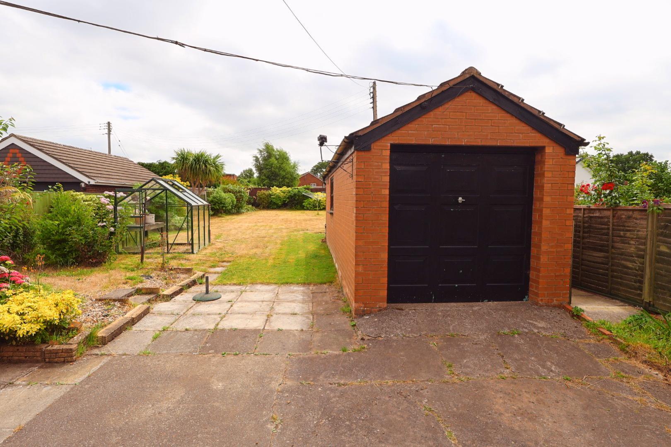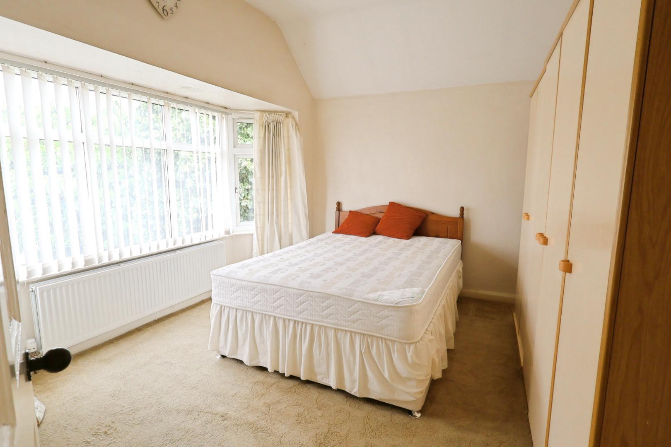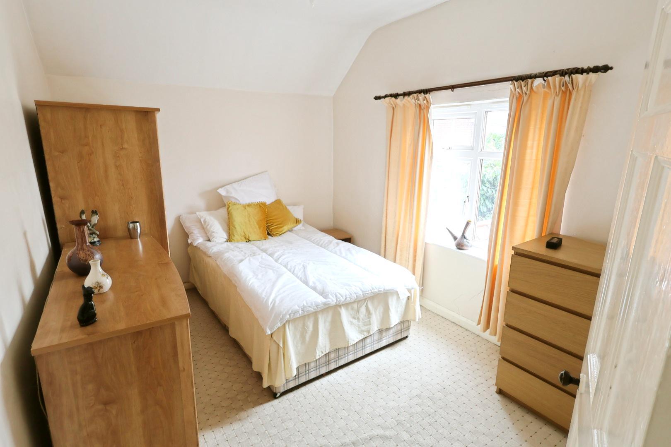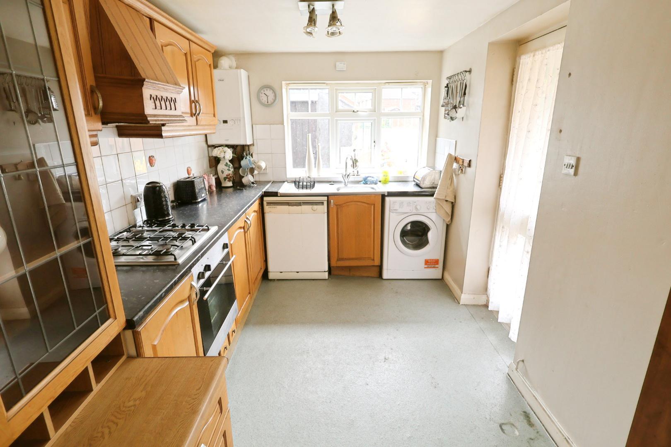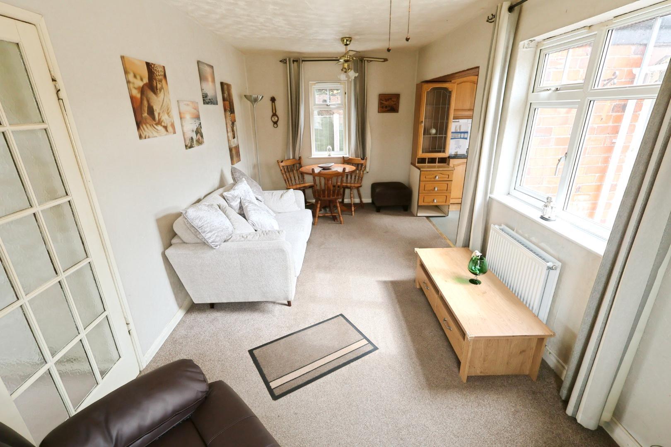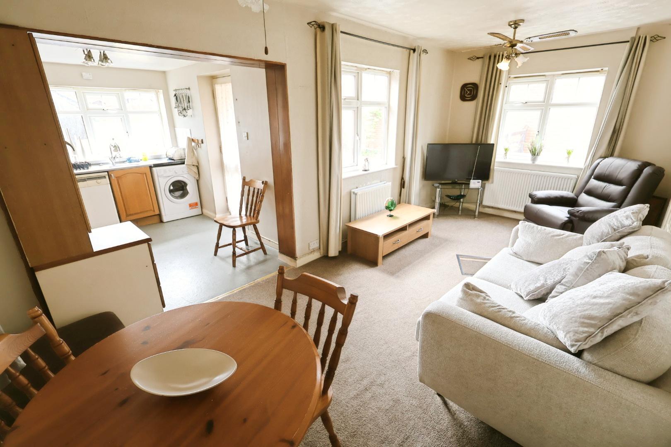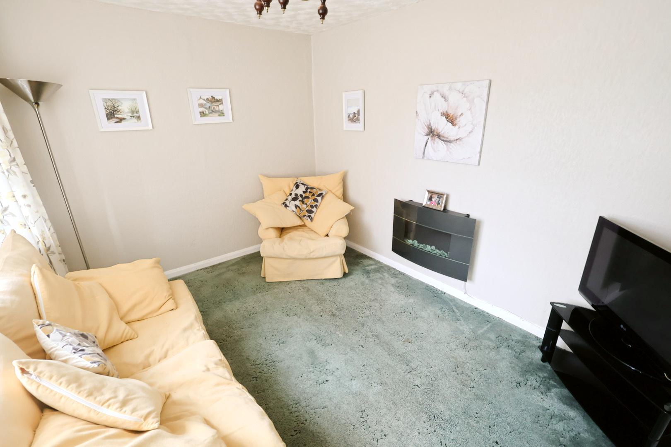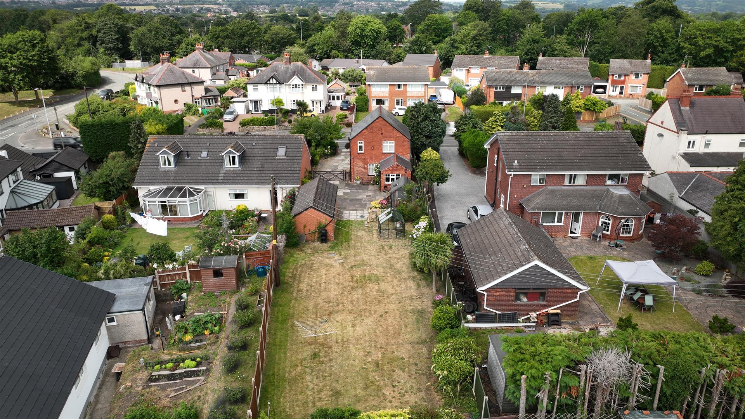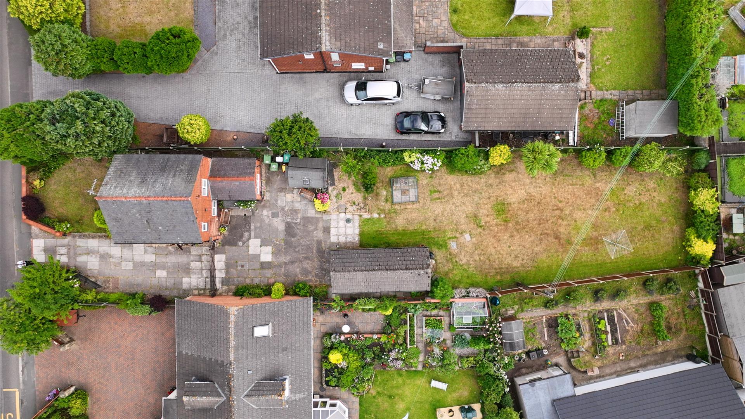Chester Road, Wrexham
Property Features
- DETACHED HOME ON A GENEROUS PLOT IN A SOUGHT-AFTER WREXHAM SUBURB
- IN NEED OF MODERNISATION WITH POTENTIAL TO EXTEND (STPP)
- LIVING ROOM WITH BAY WINDOW AND ELECTRIC FIRE
- BRIGHT TRIPLE-ASPECT SITTING/DINING ROOM WITH OPEN ACCESS TO KITCHEN
- FITTED KITCHEN WITH INTEGRATED OVEN, HOB AND SPACE FOR APPLIANCES
- NO ONWARD CHAIN
- FAMILY BATHROOM WITH WHITE THREE-PIECE SUITE AND ELECTRIC SHOWER
- DETACHED BRICK-BUILT GARAGE WITH POWER AND LIGHTING
- EXTENSIVE REAR GARDEN OVER 100ft, WITH LAWN, SHED & GREENHOUSE
- GATED DRIVEWAY WITH AMPLE OFF-ROAD PARKING
Property Summary
Externally, there’s ample off-road parking, a detached garage, a front garden, and a rear garden extending over 100 feet. Offered with no onward chain.
Full Details
DESCRIPTION
Located in a desirable Wrexham suburb on an enviable, generously sized plot, this detached home offers great potential for extension (subject to the necessary planning permissions). In need of a degree of modernisation, the property benefits from gas central heating and uPVC double glazing. The accommodation briefly comprises an entrance hall, living room, sitting/dining room with open access to the kitchen, and a first-floor landing leading to two double bedrooms and a bathroom.
The property sits on a large plot with ample off-road parking, a detached garage, a front garden with shrubs, and a rear garden measuring over 100 feet in length. Available with no onward chain.
LOCATION
Located in the popular and well-established residential area of Wrexham, offerING excellent access to both local amenities and transport links. Within walking distance are a variety of shops, schools, parks, and Gwersyllt train station, which provides regular services to Wrexham and beyond. The area is well-served by bus routes and is just a short drive from the A483, making commuting to Chester, Shrewsbury, or the wider North West region convenient. This family-friendly suburb is ideal for those seeking a balance of peaceful living with easy access to urban facilities.
ENTRANCE HALL 2.82m x 1.75m (9'3 x 5'9)
A single-glazed timber panel door opens into the entrance hall, which features a radiator and stairs rising to the first-floor accommodation with banister and spindle balustrades. Opaque glazed doors lead to the living room and the sitting/dining room.
LIVING ROOM 3.66m x 3.15m (12'0 x 10'4)
A welcoming space with a bay window to the front elevation, a radiator, and a wall-mounted electric fire.
SITTING/DINING ROOM 5.51m x 2.59m (18'1 x 8'6)
A bright, triple-aspect room with windows to both side elevations and the rear. Includes a radiator and an open throughway to the kitchen.
KITCHEN 3.18m x 2.24m (10'5 x 7'4)
Fitted with a range of light wood grain-effect wall, base, and drawer units with ornate handles and work surface space. A stainless steel single drainer sink unit with mixer tap and tiled splashback is positioned beneath a window facing the rear elevation. Integrated appliances include a stainless steel oven, hob, and extractor hood. There is space and plumbing for both a washing machine and a dishwasher. A double-glazed back door opens to the rear garden.
FIRST FLOOR LANDING
Featuring a continuation of the banister and spindle balustrades, the landing includes a radiator and a window to the front elevation. Doors lead to both double bedrooms and the bathroom.
BEDROOM ONE 3.56m x 3.10m (11'8 x 10'2)
A spacious double bedroom with a bay window to the front elevation.
BEDROOM TWO 3.56m x 2.57m (11'8 x 8'5)
Another double bedroom featuring a window to the rear elevation and a radiator.
BATHROOM 1.70m x 1.63m (5'7 x 5'4)
Fitted with a white three-piece suite comprising a panelled bath with electric shower over, low-level flush WC, and pedestal wash hand basin. Fully tiled walls and an obscure-glazed window to the rear elevation complete the space.
GARAGE 7.01m x 2.67m (23'0 x 8'9)
A brick-built, detached garage with a pitched roof, accessed via an up-and-over door. Equipped with power, lighting, and a single-glazed window to the side elevation.
EXTERNALLY
Gated access opens to a paved driveway providing off-road parking, alongside a lawned and shrubbed garden. A brick boundary wall borders the front, with timber fence panels to either side. A timber farmhouse gate opens to additional off-road parking in front of the garage. The rear garden extends over 100 feet in length and features a shed, greenhouse, and a large lawn with a variety of plants, shrubs, and trees. The space is enclosed by a series of timber fence panels and benefits from outside lighting and a water supply.
Services (Wrexham)
The agents have not tested any of the appliances listed in the particulars.
Tenure: Freehold
Council Tax Band D - £2193.00
Viewings (Wrexham)
Strictly by prior appointment with Town & Country Wrexham on 01978 291345.
To Make an Offer (Wrexham)
If you would like to make an offer, please contact a member of our team who will assist you further.
Mortgage Advice (Wrexham)
Town and Country can refer you to Gary Jones Mortgage Consultant who can offer you a full range of mortgage products and save you the time and inconvenience for trying to get the most competitive deal to meet your requirements. Gary Jones Mortgage Consultant deals with most major Banks and Building Societies and can look for the most competitive rates around to suit your needs. For more information contact the Wrexham office on 01978 291345.
Gary Jones Mortgage Consultant normally charges no fees, although depending on your circumstances a fee of up to 1.5% of the mortgage amount may be charged. Approval No. H110624
YOUR HOME MAY BE REPOSSESSED IF YOU DO NOT KEEP UP REPAYMENTS ON YOUR MORTGAGE.

