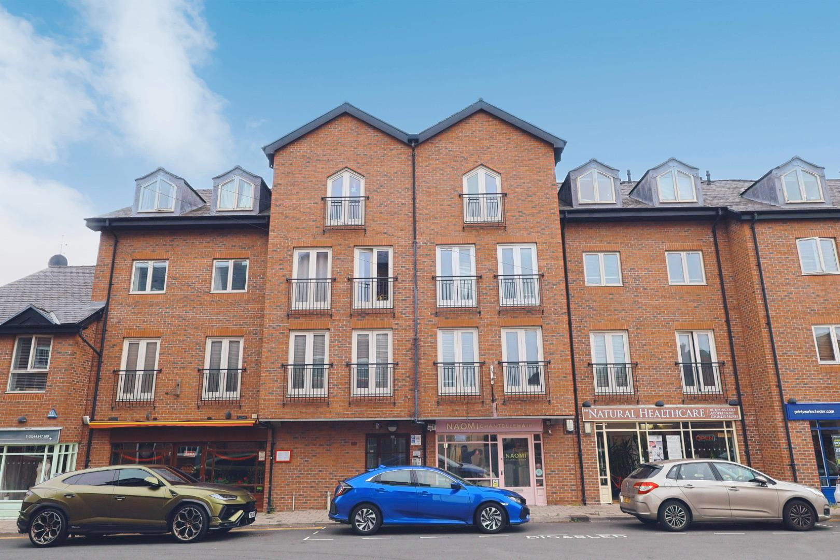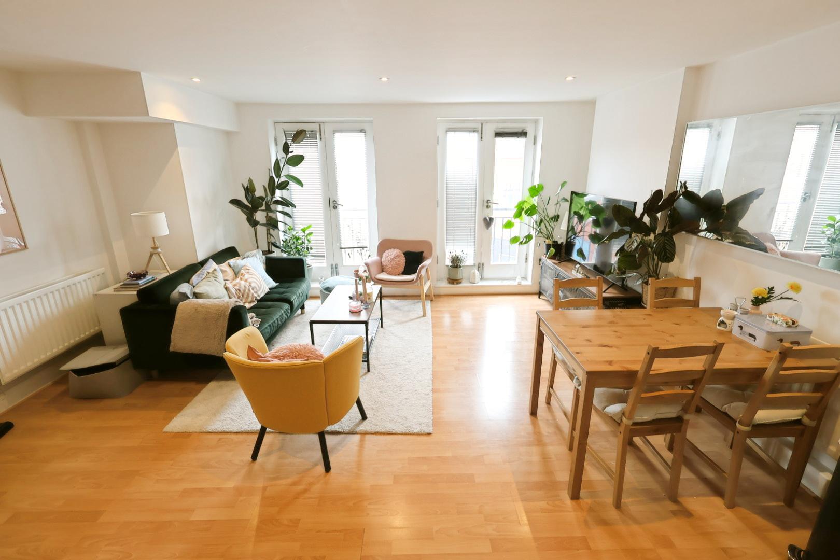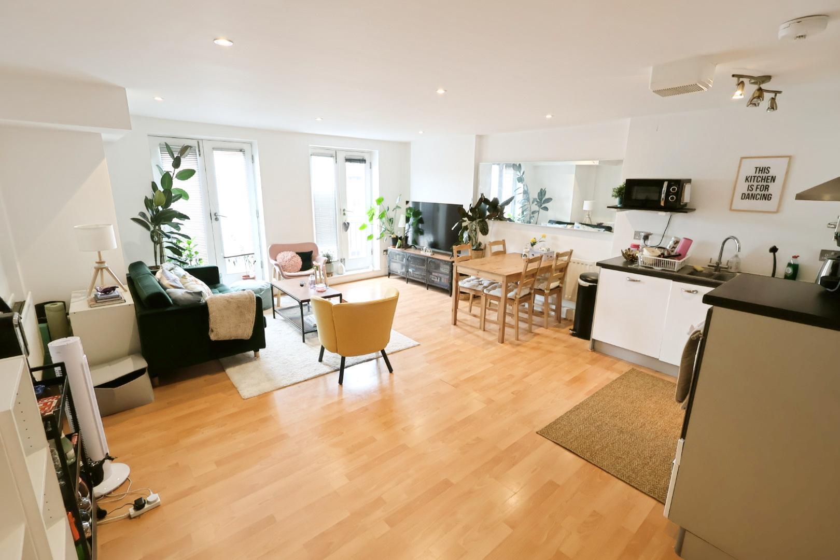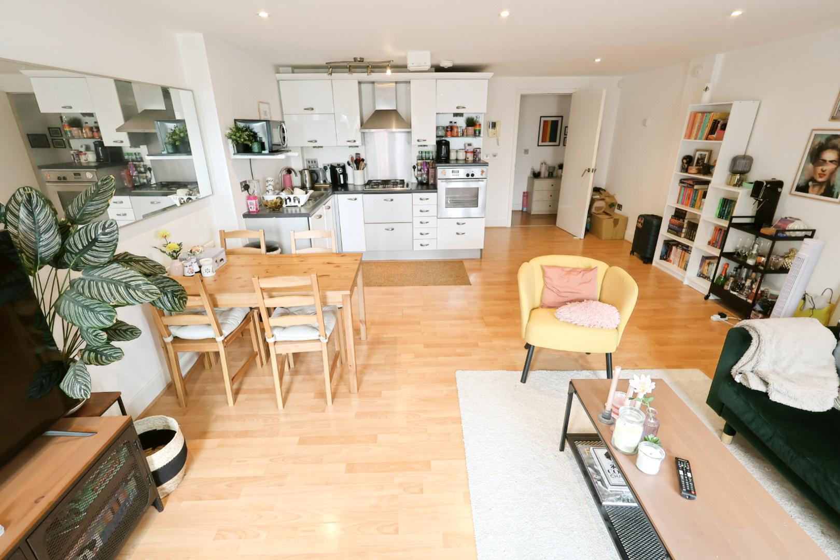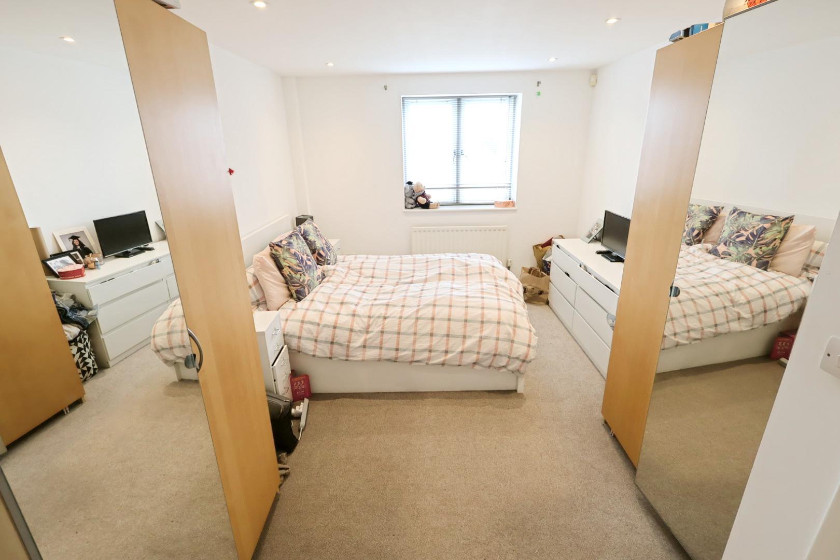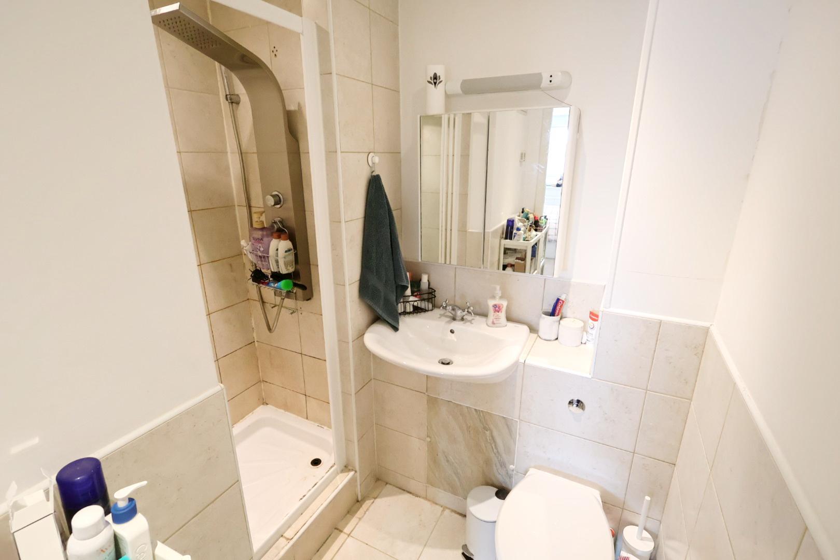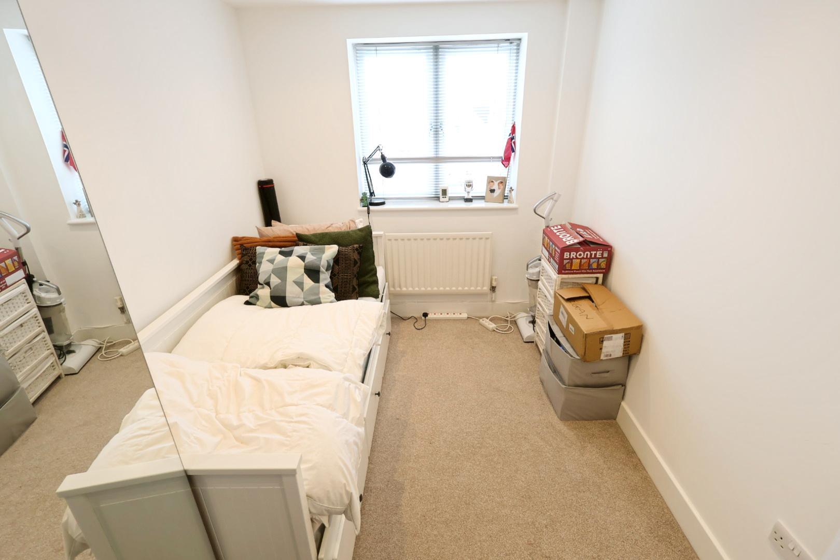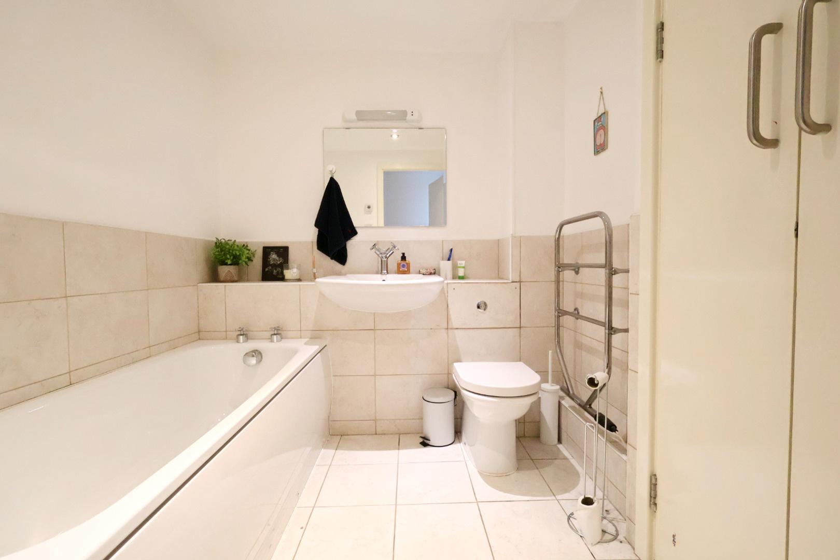Commonhall Street, Chester
Property Features
- TWO BEDROOM APARTMENT
- SPACIOUS OPEN PLAN LIVING
- ONE ENSUITE & ONE FAMILY BATHROOM
- GAS CENTRAL HEATING AND DOUBLE GLAZING
- JULIET BALCONIES
- MODERN FITTED KITCHEN WITH INTEGRATED APPLIANCES
- SECURE ENTRY SYSTEM AND LIFT TO ALL FLOORS
- EXCELLENT TRANSPORT LINKS NEARBY
- ALLOCATED PARKING SPACE
Property Summary
Full Details
DESCRIPTION
Ideally situated with easy access to the city centre, this second-floor two-bedroom apartment benefits from off-road parking to the rear. Additional features include gas central heating, double glazing, and well-presented internal accommodation comprising an entrance hall, a spacious open-plan kitchen/living/dining room with Juliet balconies overlooking Common Hall Street, a principal bedroom with ensuite shower room, a second bedroom, and a stylish three-piece bathroom suite with a laundry cupboard.
-
LOCATION
This modern two bedroom 2nd floor flat occupies an enviable position overlooking Commonhall Street in Chester City centre. The hustle & bustle of the City & the famous Chester rows are within a short stroll away! For commuting and travel, the A55 is about a ten minute drive. The airports are about an hour's drive and the North Wales Coast is about half an hour. The retail park and a variety of gyms and health clubs are a short drive and it is worth mentioning there is a Sainsbury's Local and a Tesco express within a few minutes' walk from home.
DIRECTIONS
Head south on Lower Bridge St towards St Olave Street. Turn right onto Castle Street.At the roundabout, take the 2nd exit onto Nicholas Street/A5268. Turn right onto Weaver Street. Turn right onto Commonhall Street. Destination will be on the left.
COMMUNAL ENTRANCE HALL
The building can be accessed from both the front and rear of the property. Stairs and a lift provide access to the apartments above, and individual postboxes are located within the entrance area.
PRIVATE ENTRANCE HALL
The apartment is entered through a wood grain effect door, opening into a hallway with wood grain effect laminate flooring. Doors lead off to the open-plan kitchen/living/dining room, both bedrooms, and the bathroom.
LIVING/KITCHEN/DINING ROOM
This spacious open-plan room features wood grain effect laminate flooring throughout, two radiators, a wall-mounted video intercom system, and recessed downlights set within the ceiling. Two double-glazed French doors open to Juliet balconies overlooking Common Hall Street.
The kitchen area is fitted with a range of gloss-fronted wall, base, and drawer units, complemented by stainless steel handles and work surfaces. There is a stainless steel one-and-a-half bowl sink unit with a mixer tap. Integrated appliances include a stainless steel oven, hob, extractor hood, dishwasher, and fridge/freezer.
-
-
BEDROOM ONE 4.47m × 2.90m (14'8" × 9'6")
This principal bedroom features a window to the front elevation with a radiator below, recessed downlights in the ceiling, and a door leading to the ensuite shower room.
BEDROOM TWO 3.28m × 2.18m (10'9" × 7'2")
With a window to the front elevation, radiator below, and recessed downlights within the ceiling.
ENSUITE SHOWER ROOM
Fitted with a modern white three-piece suite comprising a shower enclosure, hidden cistern low-level WC, and a wash hand basin. Additional features include ceramic tiled flooring, partially tiled walls, a chrome heated towel rail, a mirrored medicine cabinet, recessed downlights, and an extractor fan set into the ceiling.
BATHROOM 2.06m × 1.88m (6'9" × 6'2")
Fitted with a white three-piece suite including a panelled bath, hidden cistern low-level WC, and a wash hand basin. The room features partially tiled walls, ceramic tiled flooring, a chrome heated towel rail, recessed downlights, an extractor fan set into the ceiling, and a laundry cupboard with space and plumbing for a washing machine. The cupboard also houses the wall-mounted gas combination boiler.
SERVICES TO PROPERTY
The agents have not tested the appliances listed in the particulars.
Tenure: Leasehold 150 yrs from 2004 (129 yrs remaining)
Council Tax: Band E £2488.51
Service charge: £1600.00
No ground rent
ARRANGE A VIEWING
Please contact a member of the team and we will arrange accordingly.
All viewings are strictly by appointment with Town & Country Estate Agents Chester on 01244 403900.
SUBMIT AN OFFER
If you would like to submit an offer please contact the Chester branch and a member of the team will assist you further.
MORTGAGE SERVICES
Town & Country Estate Agents can refer you to a mortgage consultant who can offer you a full range of mortgage products and save you the time and inconvenience by trying to get the most competitive deal to meet your requirements. Our mortgage consultant deals with most major Banks and Building Societies and can look for the most competitive rates around to suit your needs. For more information contact the Chester office on 01244 403900. Mortgage consultant normally charges no fees, although depending on your circumstances a fee of up to 1.5% of the mortgage amount may be charged.
YOUR HOME MAY BE REPOSSESSED IF YOU DO NOT KEEP UP REPAYMENTS ON YOUR MORTGAGE.

