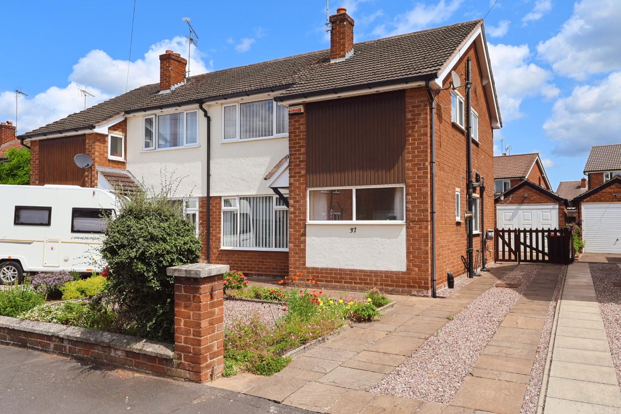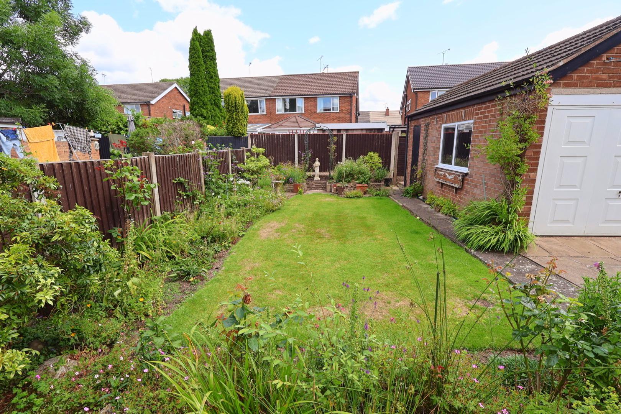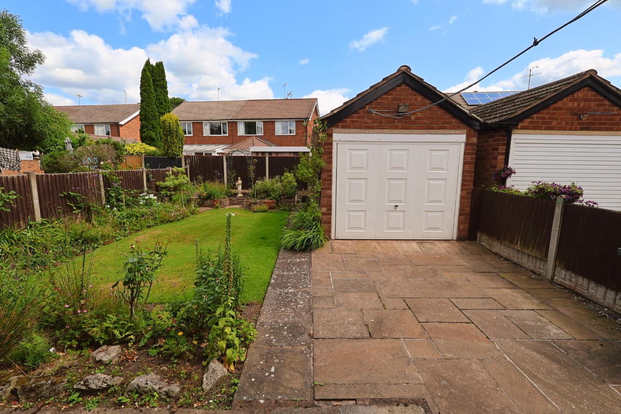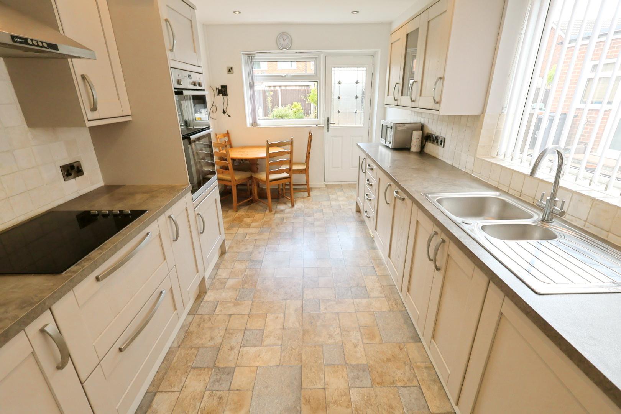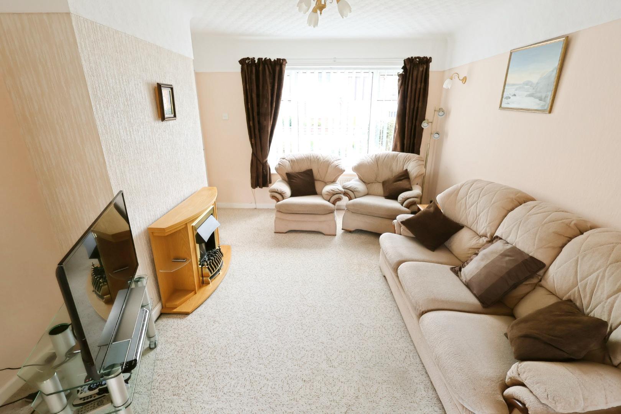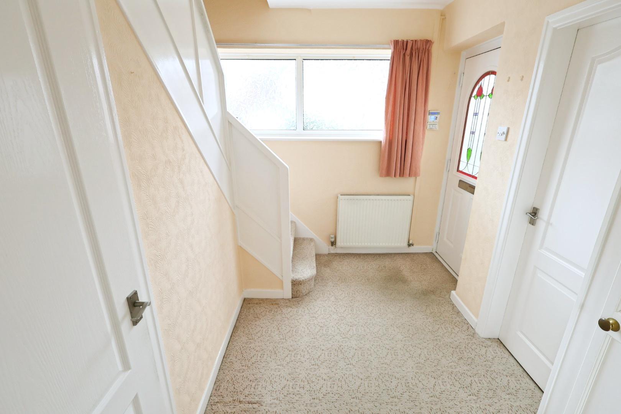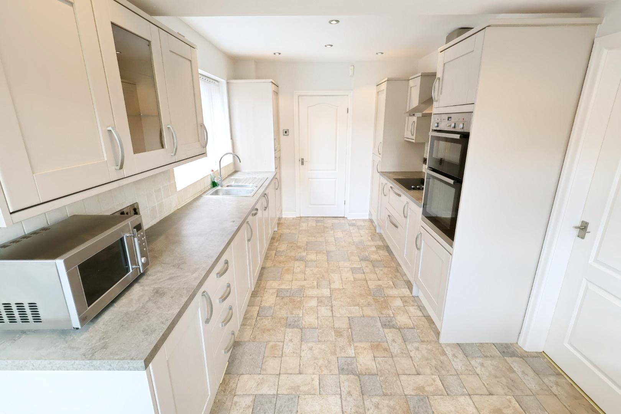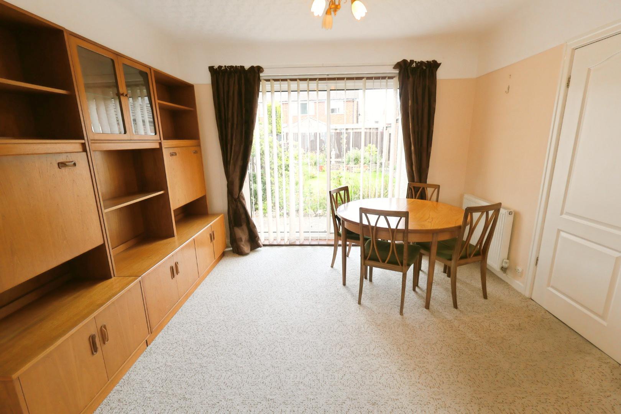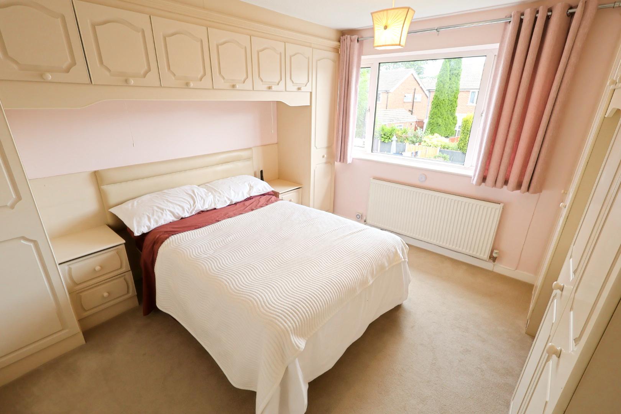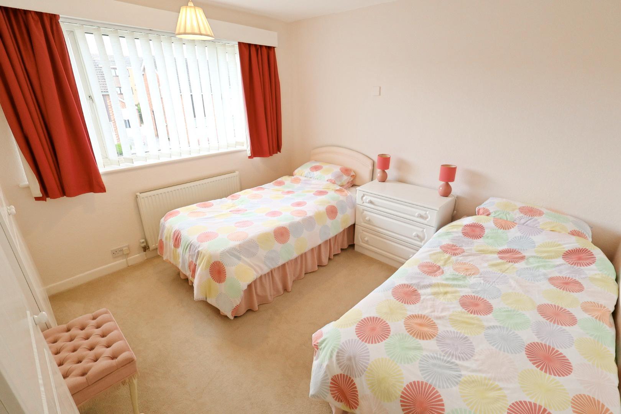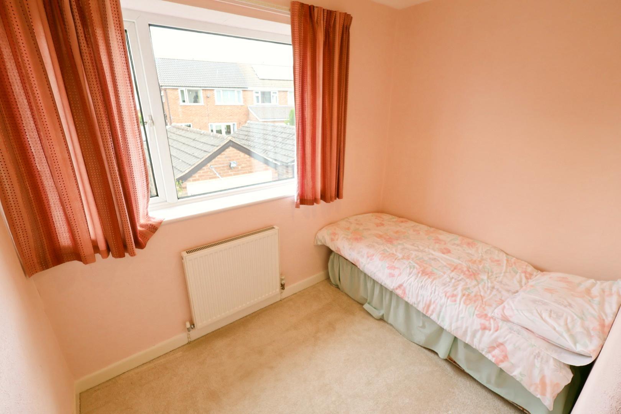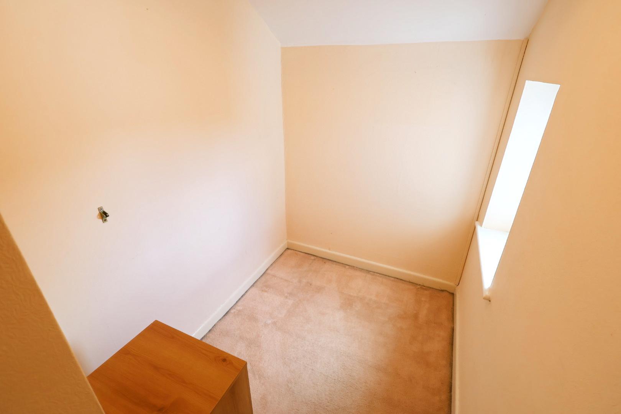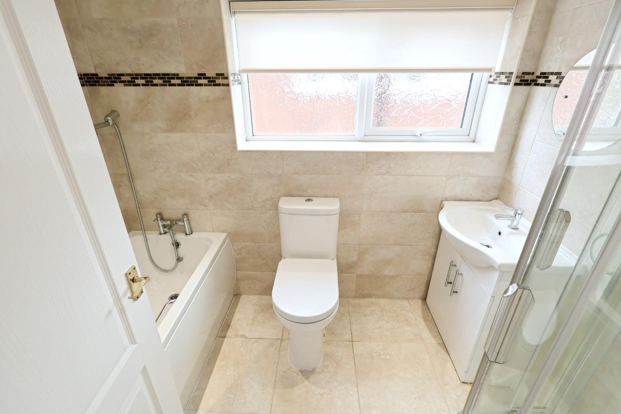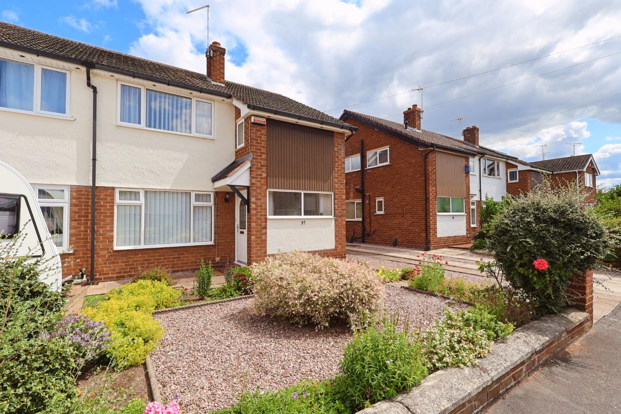Richmond Crescent, Vicars Cross, Chester
Property Features
- SEMI-DETACHED FAMILY HOME
- PRIME LOCATION
- TWO RECEPTION ROOMS
- KITCHEN/BREAKFAST ROOM
- THREE BEDROOMS AND STUDY
- MODERN FOUR PIECE BATHROOM SUITE
- DOWNSTAIRS CLOAKS
- DETACHED GARAGE & OFF ROAD PARKING
- MATURE GARDENS
- NO ONWARD CHAIN
Property Summary
Full Details
DESCRIPTION
Situated in a highly regarded suburb of Chester, this well-presented semi-detached property offers easy access to the city centre, local motorway networks, and a wide range of day-to-day amenities. The light and spacious accommodation briefly comprises an inviting entrance hall, living room, dining room, and a kitchen/breakfast room fitted with Shaker-style wall, base, and drawer units, along with a range of integrated appliances. The first floor offers access to three bedrooms, a study/box room, and a modern four-piece bathroom suite.
LOCATION
DIRECTIONS
ENTRANCE HALL 2.79m x 1.73m (9'2 x 5'8)
The property is entered through a double-glazed, leaded, and stained-glass composite front door into an inviting entrance hall. It features a fitted cloaks cupboard, a radiator, and doors leading to the cloakroom WC, living room, and kitchen. Stairs rise to the first-floor accommodation.
CLOAKROOM WC
Fitted with a low-level WC and a wash hand basin with tiled splashback. There is also an opaque window to the side elevation.
LIVING ROOM 3.71m x 3.35m (12'2 x 11'0)
With a window to the front elevation and a radiator beneath. An arched opening leads through to the dining room.
DINING ROOM 3.30m x 2.95m (10'10 x 9'8)
Featuring a radiator and patio doors that open onto the rear garden. An internal door also leads to the kitchen/breakfast room.
KITCHEN/BREAKFAST ROOM 5.00m x 2.57m (16'5 x 8'5)
Fitted with an attractive range of wood grain effect wall, base, and drawer units, complemented by stainless steel handles and ample work surfaces. A stainless steel one-and-a-half bowl sink unit with mixer tap and tiled splashback is set beneath a rear-facing window. Integrated appliances include a stainless steel double oven, electric hob with extractor hood above, fridge/freezer, slimline dishwasher, and washing machine. The gas-fired Worcester combination boiler is housed within a storage cupboard. Additional features include a radiator, recessed ceiling downlights, windows to both the rear and side elevations, and an opaque, double-glazed, leaded composite back door.
-
FIRST FLOOR LANDING
With an opaque window to the side elevation, loft access, a built-in shelved storage cupboard, and doors leading to three bedrooms, a study/box room, and the bathroom.
BATHROOM 2.29m x 1.60m (7'6 x 5'3)
Fitted with a modern four-piece white suite comprising a panelled bath with mixer tap and handheld shower attachment, a dual-flush low-level WC, a corner shower enclosure with thermostatic shower, and a vanity unit with mixer tap. The room also features a ceramic tiled floor, fully tiled walls, a chrome heated towel rail, an opaque window to the side elevation, recessed ceiling downlights, and an integrated extractor fan.
BEDROOM ONE 3.48m x 3.40m (11'5 x 11'2)
With a window to the rear elevation and radiator beneath. Fitted with a comprehensive range of bedroom furniture including wardrobes, a dressing table, overhead luggage cupboards, and bedside cabinets.
BEDROOM TWO 3.40m 3.20m (11'2 10'6 )
Fitted with white wood grain effect single and double wardrobes. A front-facing window is set above a radiator.
BEDROOM THREE 2.44m x 2.57m (8'0 x 8'5)
With a window to the rear elevation and a radiator beneath.
STUDY/BOX ROOM 2.08m x 1.37m (6'10 x 4'6 )
With a window to the side elevation.
EXTERNALLY
The property benefits from paved and gravel off-road parking, which runs alongside the house to the rear garden and detached garage. Adjacent to the driveway is a low-maintenance gravel garden featuring a colourful and attractive variety of planting. A canopy above the front door provides shelter, and there is an outside light and water supply to the side. A timber gate offers access to the rear of the property.The rear garden includes a paved patio area, external lighting, and a lawned garden with well-stocked and planted borders. The garden is enclosed by concrete posts and timber fence panels, providing privacy and definition.
GARAGE 5.56m x 2.67m (18'3 x 8'9)
A brick-built detached garage with a pitched roof, accessible from the front via an electric up-and-over door. Additional features include a UPVC double-glazed window to the side elevation, a timber side access door, as well as power and lighting.
SERVICES TO PROPERTY
The agents have not tested the appliances listed in the particulars.
Tenure:
Council tax: C £2126
ARRANGE A VIEWING
Please contact a member of the team and we will arrange accordingly.
All viewings are strictly by appointment with Town & Country Estate Agents Chester on 01244 403900.
SUBMIT AN OFFER
If you would like to submit an offer please contact the Chester branch and a member of the team will assist you further.
MORTGAGE SERVICES
Town & Country Estate Agents can refer you to a mortgage consultant who can offer you a full range of mortgage products and save you the time and inconvenience by trying to get the most competitive deal to meet your requirements. Our mortgage consultant deals with most major Banks and Building Societies and can look for the most competitive rates around to suit your needs. For more information contact the Chester office on 01244 403900. Mortgage consultant normally charges no fees, although depending on your circumstances a fee of up to 1.5% of the mortgage amount may be charged.
YOUR HOME MAY BE REPOSSESSED IF YOU DO NOT KEEP UP REPAYMENTS ON YOUR MORTGAGE.

