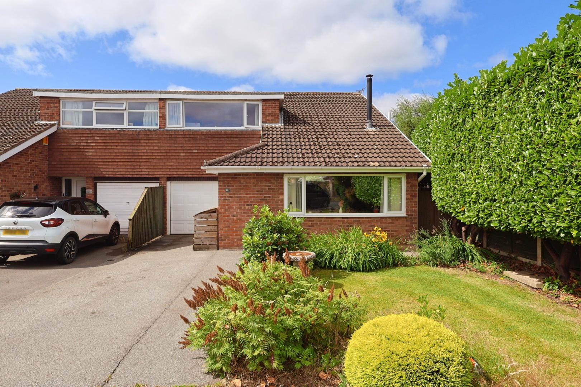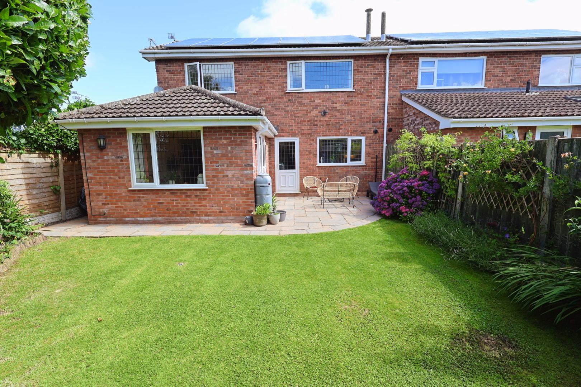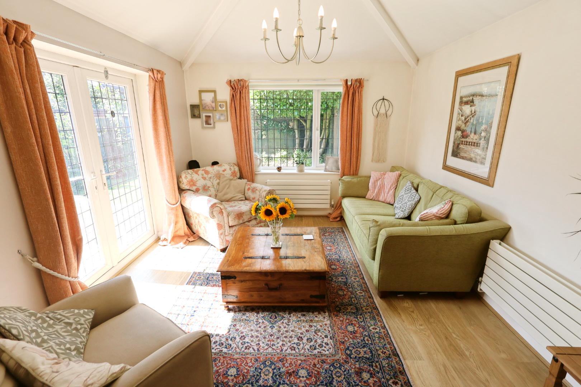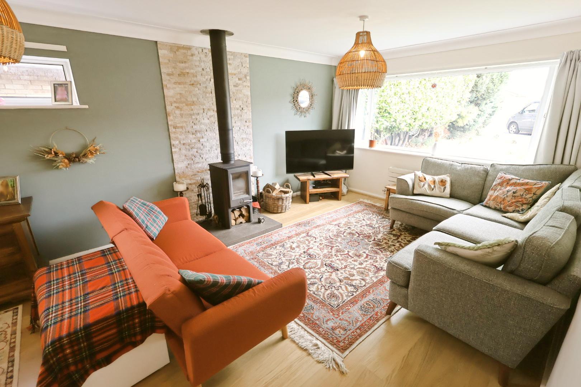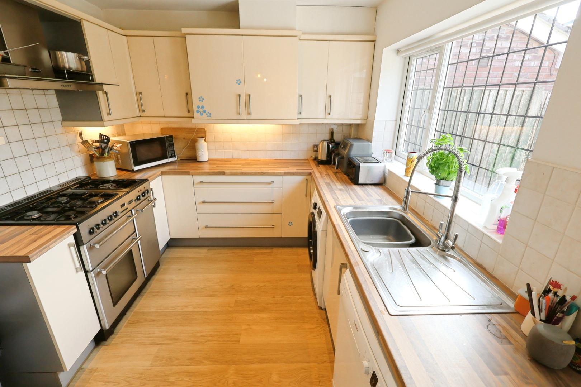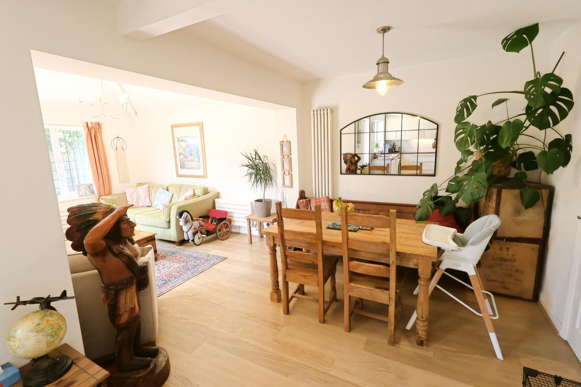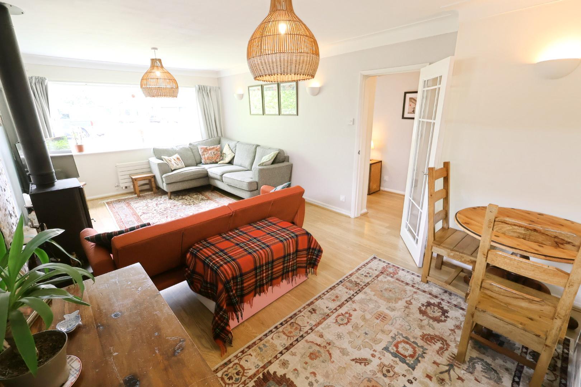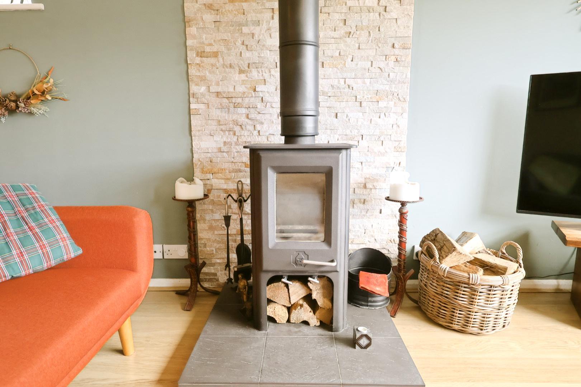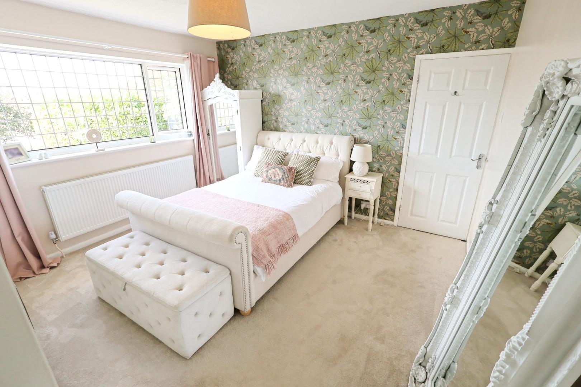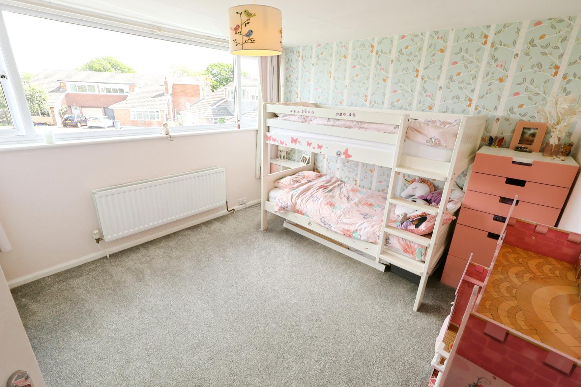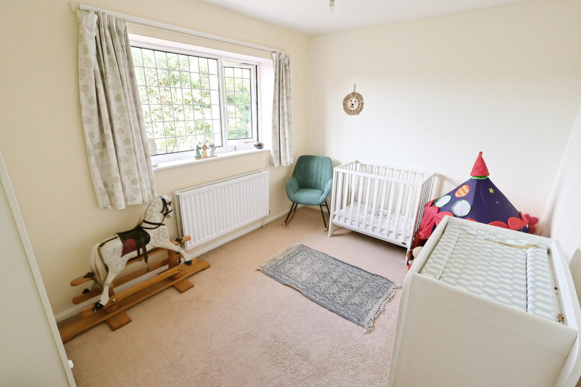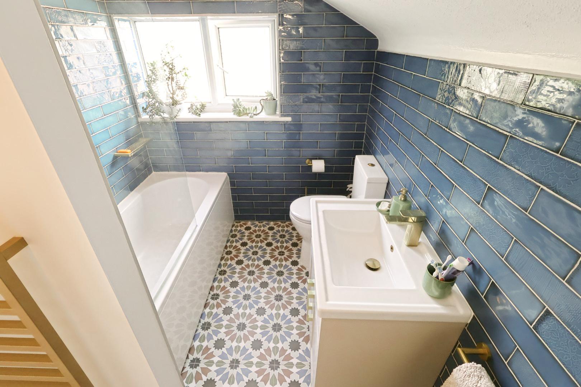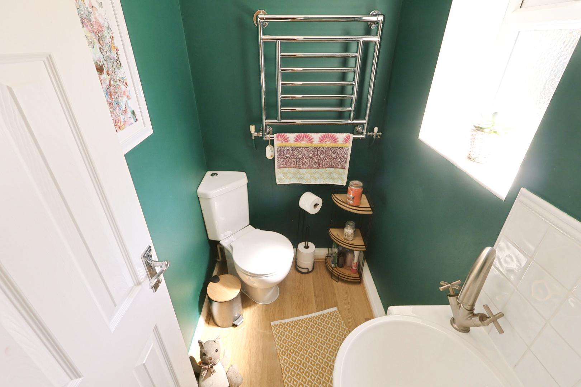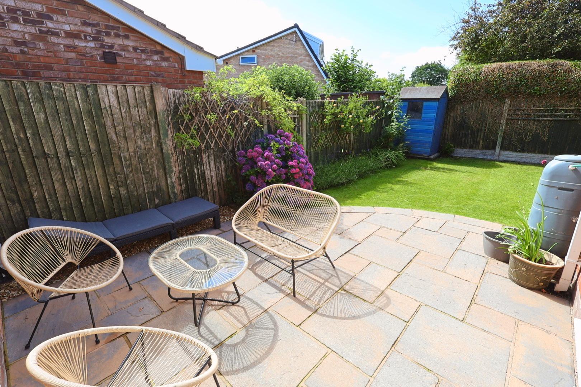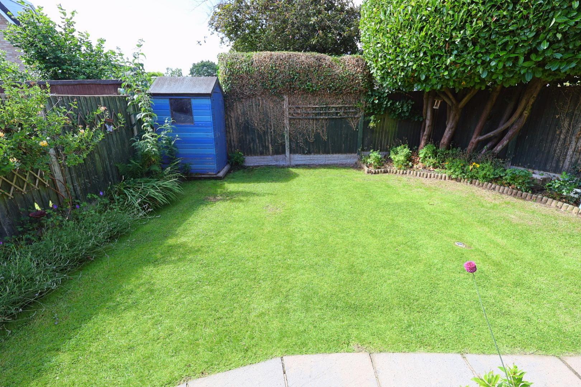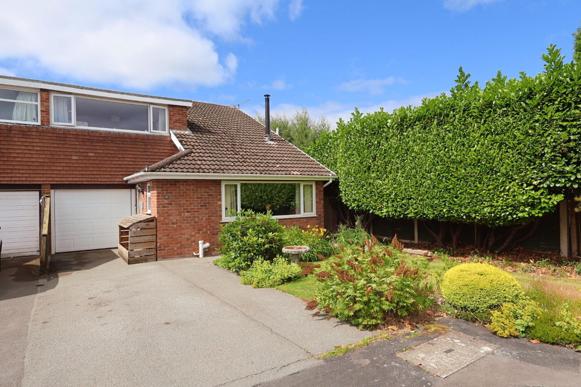Brookdale Way, Waverton, Chester
Property Features
- DESIRABLE VILLAGE LOCATION
- THREE BEDROOMS
- SEMI-DETACHED WITH EXTENSION
- CAST IRON LOG-BURNER
- INEGRAL GARAGE
- OFF-ROAD PARKING
- SOLAR PANELS
- GAS CENTRAL HEATING
- UPVC DOUBLE GLAZING
- SOUTH FACING REAR GARDEN
Property Summary
Full Details
DESCIPTION
Situated within a quiet cul-de-sac in the highly regarded village of Waverton, this beautifully appointed and extended semi-detached property benefits from gas central heating, UPVC double glazing, and solar panels. The property comprises an entrance hall with a cloakroom/WC off, and a generously sized living room featuring a delightful cast-iron log burner as the focal point. The kitchen/dining room is fitted with a range of attractive wall, base, and drawer units, and opens through to the ground-floor sitting room extension, which boasts pleasing vaulted ceilings and leaded glass French doors leading to the rear garden and paved patio area. The first-floor landing provides access to a beautiful three-piece bathroom suite, as well as three double bedrooms. Externally, to the front of the property is ample off-road parking positioned in front of the integrated garage, alongside attractively lawned and shrubbed gardens. A timber side gate leads to the south-facing rear garden, which features a paved patio area, lawned garden, shrub borders, and timber fencing. Viewing is advised to fully appreciate this property.
LOCATION
Waverton is a highly sought-after village located just a few miles southeast of Chester. Combining charming rural surroundings with excellent local amenities, it offers a peaceful lifestyle while remaining well-connected to the city. The village features a well-regarded primary school, a village shop, pub, and scenic countryside walks, making it ideal for families and professionals alike. With easy access to the A41, A51, and Chester city centre, Waverton is the perfect blend of village charm and commuter convenience.
ENTRANCE HALL 5.51m x 1.09m (18'1" x 3'7")
The property is accessed via a UPVC double-glazed door, opening into a welcoming entrance hall featuring wood grain-effect laminate flooring, a contemporary column-style radiator, and a built-in double-door storage/cloaks cupboard. From the hallway, doors lead to the cloakroom WC, the living room, the kitchen/diner, and the integral garage.
CLOAKS/WC 1.57m x 1.04m (5'2" x 3'5")
Installed with a wash hand basin with mixer tap and tiled splashback along with a corner dual flush low level WC, a wall mounted chrome heated towel rail and opaque window to the side elevation along with an extractor fan.
LIVING ROOM 6.25m x 3.58m (20'6" x 11'9")
A generously sized living room with two contemporary column style radiators, a deep built in storage cupboard, a window facing the front elevation and a second high-level window facing the side elevation and installed with a delightful exposed cast-iron log burner with a tile half and back plate.
-
-
KITCHEN/DINING ROOM 7.67m x 2.57m (25'2" x 8'5")
Featuring wood grain effect laminate flooring throughout, this spacious kitchen/dining area includes two contemporary tower-style column radiators and an understairs storage cupboard. An open walkway leads into the sitting room, while a rear-facing window and a UPVC double-glazed back door provide natural light and garden access. The kitchen is fitted with a stylish range of gloss-fronted wall, base, and drawer units, complemented by sleek stainless-steel handles and wood grain-effect work surfaces. A stainless-steel single drainer sink unit with an adjustable mixer tap is neatly integrated, and there's space for a range cooker with a stainless-steel extractor hood above. Additional space and plumbing are provided for both a washing machine and a dishwasher. Recessed ceiling downlights complete this well-appointed space.
-
SITTING ROOM 3.66m x 3.23m (12' x 10'7")
An extension from the original build, the sitting room features a vaulted ceiling along with wood grain effect laminate flooring, two contemporary column style radiators, a window into the rear garden and UPVC double glazed French doors which open to the rear garden’s patio area.
FIRST FLOOR LANDING
Having a window facing the side elevation, a radiator, access to the loft space along with doors off which open to the bathroom to all three generously proportion bedrooms into a deep built-in storage cupboard.
BATHROOM 2.49m x 1.78m (8'2" x 5'10")
Fitted with a stylish, contemporary white three-piece suite, comprising a panelled bath with mixer tap, a dual-head thermostatic shower with protective screen, a dual flush low-level WC, and a vanity unit with an inset wash hand basin and mixer tap. Partially tiled, with a frosted window to the side elevation. Two ceiling lights and an extractor fan are also installed for added comfort and ventilation.
BEDROOM 1 3.71m x 3.76m (12'2" x 12'4)
Having a window facing the rear elevation with a radiator below along with a built-in corner storage cupboard.
BEDROOM 2 3.78m x 3.25m (12'5" x 10'8")
With a window to the front elevation and radiator below.
BEDROOM 3 3.68m x 2.79m (12'1 x 9'2")
Having a window facing the rear elevation with the radiator.
EXTERNALLY
The property is situated in a quiet cul-de-sac and features a neatly maintained front garden with lawn and shrub borders. A timber gate to the right-hand side provides secure side access to the rear garden. Ample off-road parking is available, leading to an integral garage, and an external courtesy light is positioned beside the main entrance door. The rear garden enjoys a sunny, predominantly south-facing aspect and is ideal for outdoor living. It includes a paved patio area, a lawn bordered by well-stocked shrubs, a timber storage shed, outdoor lighting, and a water supply—all enclosed by timber fencing for privacy and security.
-
-
GARAGE 4.22m x 2.39m (13'10" x 7'10")
The garage can be accessed through an electric up-and-over door, fitted with powers and lighting with additional access from the property’s entrance hall.
DIRECTIONS
Head north on Lower Bridge Street towards Grosvenor Street (A5268), then turn right onto Pepper Street and continue on the A5268. After 0.4 miles, turn right onto Foregate Street and continue following the A5268. Turn right again onto The Bars, then take a slight left onto Boughton (A51) and continue for 0.6 miles. Turn right onto Challinor Street, then slight left onto Christleton Road (A5115), continuing for 0.7 miles. Proceed straight onto Boughton Heath Junction, then continue straight onto Whitchurch Road (A41) for 1.9 miles. Turn left onto Eggbridge Lane and continue onto Guy Lane. Turn right onto Ringway, then left onto Brookdale Way, where the destination will be on the right.
ARRANGE A VIEWING
Please contact a member of the team and we will arrange accordingly.
All viewings are strictly by appointment with Town & Country Estate Agents Chester on 01244 403900.
SERVICES TO PROPERTY
The agents have not tested the appliances listed in the particulars.
Council Tax: Band D - £2350.12
Tenure: Freehold
SUBMIT AN OFFER
If you would like to submit an offer please contact the Chester branch and a member of the team will assist you further.
MORTGAGE SERVICES
Town & Country Estate Agents can refer you to a mortgage consultant who can offer you a full range of mortgage products and save you the time and inconvenience by trying to get the most competitive deal to meet your requirements. Our mortgage consultant deals with most major Banks and Building Societies and can look for the most competitive rates around to suit your needs. For more information contact the Chester office on 01244 403900. Mortgage consultant normally charges no fees, although depending on your circumstances a fee of up to 1.5% of the mortgage amount may be charged.
YOUR HOME MAY BE REPOSSESSED IF YOU DO NOT KEEP UP REPAYMENTS ON YOUR MORTGAGE.
-

