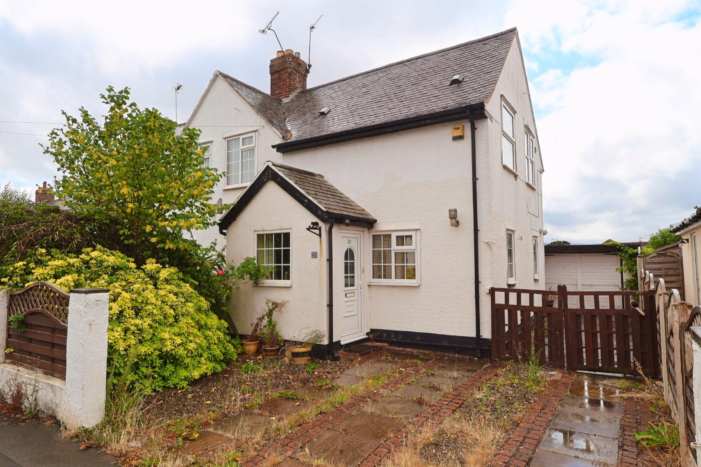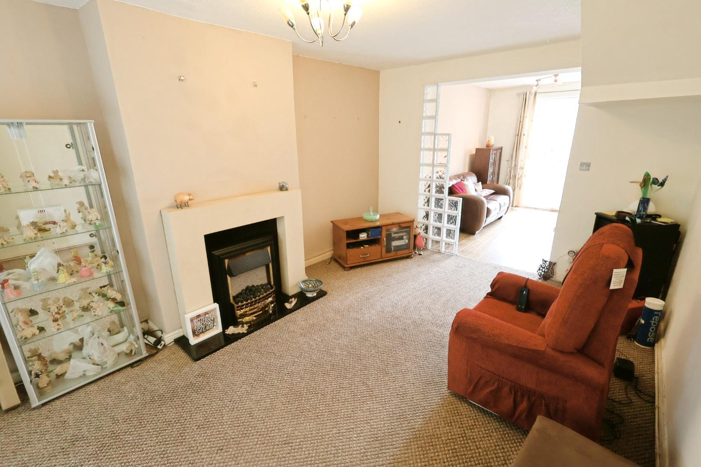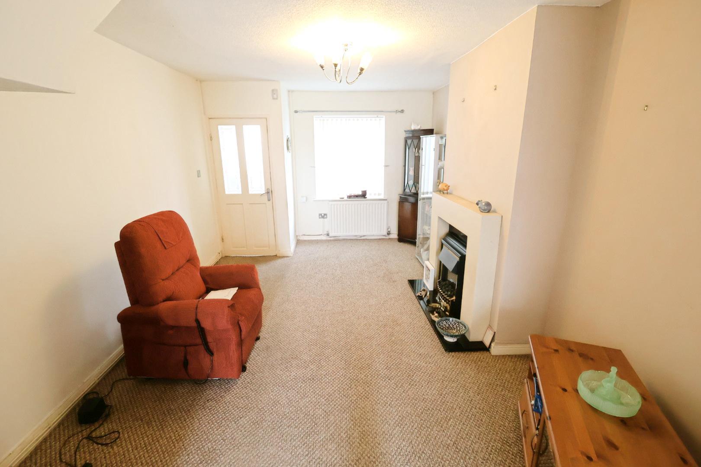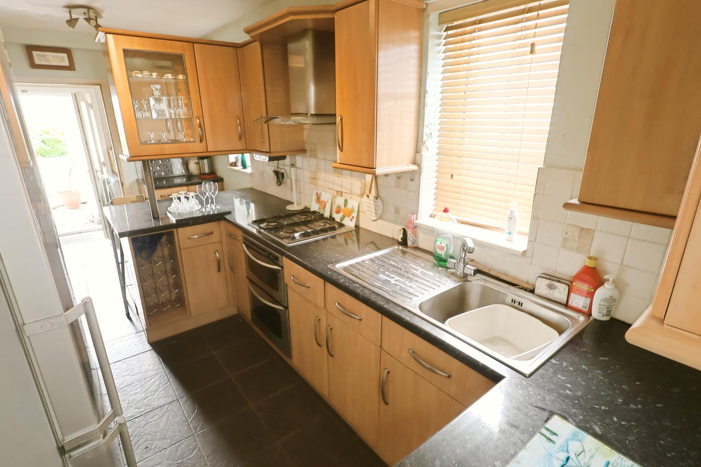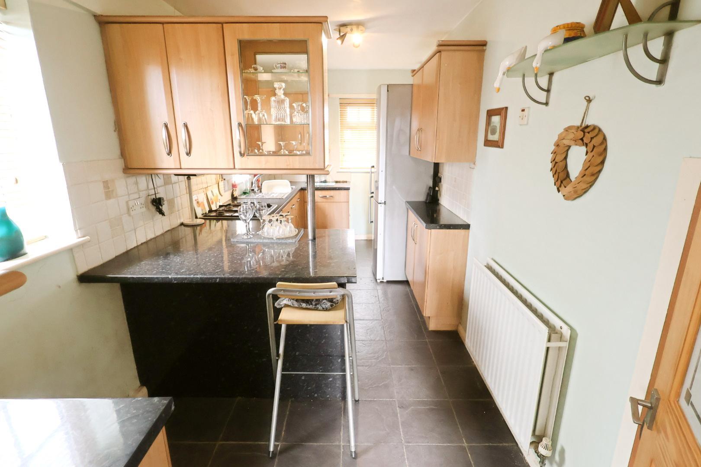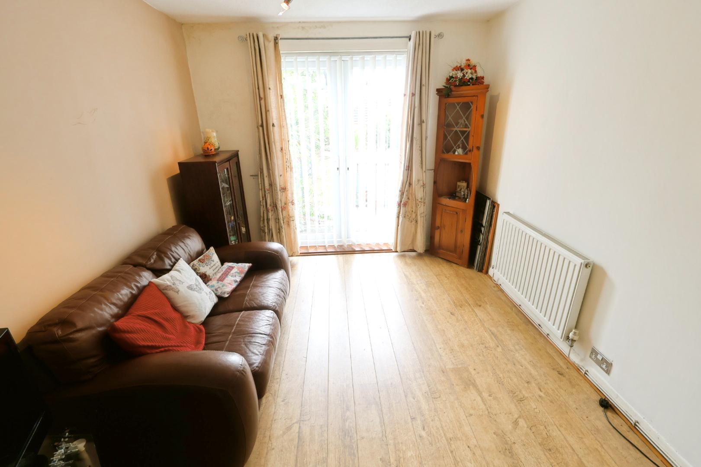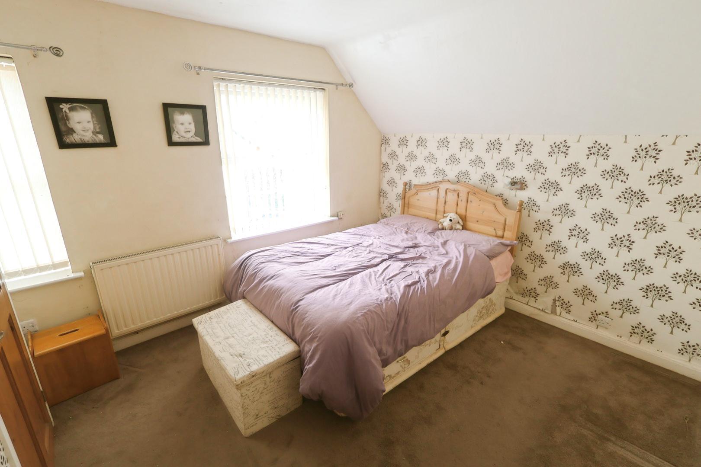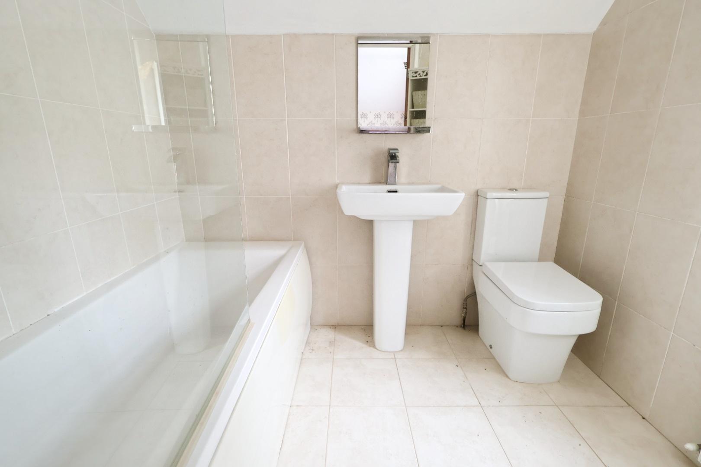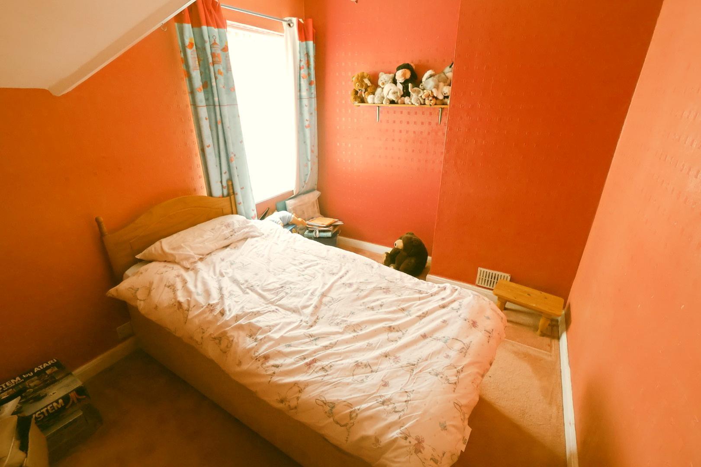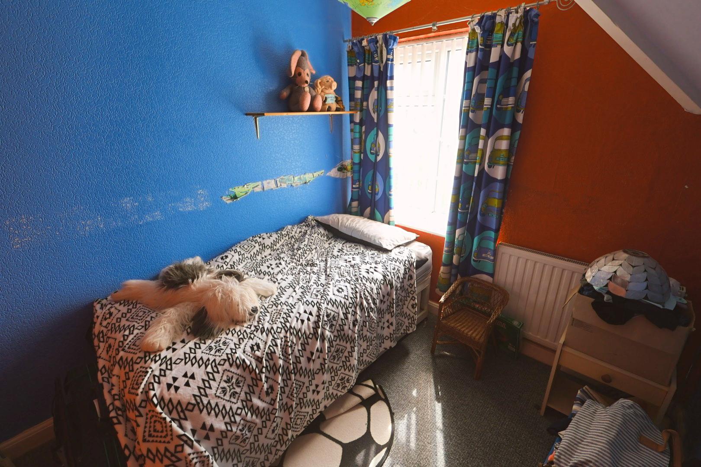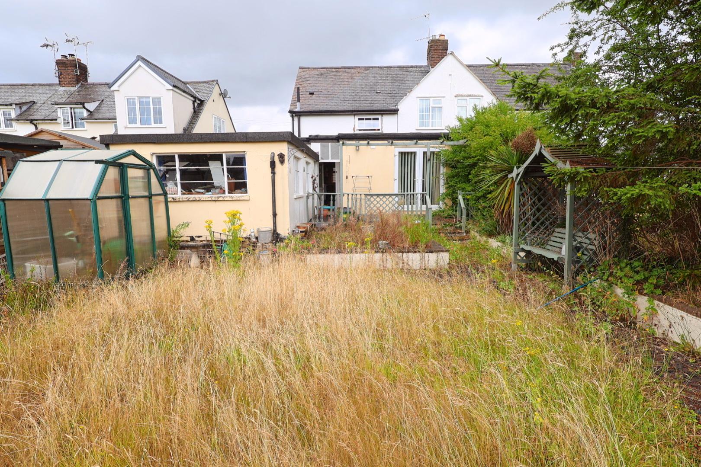Ffordd Estyn, Wrexham
Property Features
- THREE BEDROOM SEMI-DETACHED PROPERTY
- UPVC DOUBLE GLAZING AND GAS CENTRAL HEATING
- IN NEED OF A MODERNISATION
- REPUTABLE AREA
- EN-SUITE FACILITIES
- OFF ROAD PARKING
Property Summary
Full Details
DESCRIPTION
A three-bedroom semi-detached property in need of a modernisation that comprises of an entrance hall, a living room, a dining room, and a kitchen/breakfast room, with a utility room and a cloakroom/WC off to the side. On the first floor, the landing provides access to three bedrooms, the largest of which features an en-suite bathroom.
LOCATION
Located in Garden Village, Wrexham this area is a residential suburb located to the north-west of Wrexham city centre. The area features tree-lined streets, green spaces, and a mix of traditional housing styles, offering a peaceful, community-focused environment. It remains a popular area for families and professionals, with easy access to local amenities, schools, and transport links.
DIRECTIONS
Head north-west on Regent St towards King St, Turn right towards Grosvenor Rd/A5152, Continue onto Grosvenor Rd/A5152, At the roundabout, take the 2nd exit onto A5152, Slight left onto Grove Rd, Turn left onto Chester Rd/A5152, Go through 1 roundabout, Turn left onto Kenyon Ave, Turn left onto Ffordd Estyn, Destination will be on the right.
EXTERNALLY
The front of the property features a brick-block paved and gravel driveway providing off-road parking, alongside a shrub garden. Timber gates to the side of the property provide access to the rear garden and garage. The rear garden includes a decked patio area, gravel and lawn sections, raised planters, and is enclosed by timber fence panels.
ENTRANCE HALL
The property is entered through an opaque UPVC double-glazed door, opening onto wood grain-effect flooring. There is a radiator, a window to the front elevation, a glazed sliding door to the kitchen/breakfast room, and a glazed door to the living room.
LIVING ROOM 5.03m × 3.20m: (16'6" × 10'6":)
Featuring a window to the front elevation with a radiator below, a feature fireplace, and a glass-brick partition with an open walkway through to the dining room.
DINING ROOM 3.35m × 2.82m (11'0" × 9'3)
With wood grain-effect laminate flooring, a radiator, and UPVC double-glazed patio doors opening to the rear garden.
KITCHEN/BREAKFAST ROOM 5.03m × 2.06m (16'6" × 6'9")
Fitted with a ceramic tiled floor and partially tiled walls, the room includes a window to the front elevation and two additional windows to the side. Features include a radiator, an under-stairs storage cupboard, and a partially glazed door leading to the utility room. The kitchen is equipped with a range of light wood grain-effect wall, base, and drawer units with stainless steel handles, complemented by a work surface that incorporates a breakfast bar and a stainless steel single-drainer sink unit with mixer tap. Integrated appliances include a stainless steel double oven, hob, and extractor hood.
UTILITY ROOM 1.52m × 1.63m (5'0" × 5'4")
Continuing the ceramic tiled flooring from the kitchen, the utility room features a fitted work surface with space and plumbing for a washing machine below. A Worcester wall-mounted gas combi boiler is installed above. There is a window to the side elevation, a door to the cloakroom WC, and a UPVC double-glazed rear door.
CLOAKROOM W/C
Fitted with a low-level WC, a wash hand basin, and partially tiled walls.
FIRST FLOOR LANDING
With a window to the rear elevation and painted doors leading to all three bedrooms. The largest bedroom benefits from an en-suite bathroom.
BEDROOM ONE 3.20m × 3.18m (10'6" × 10'5")
Includes a built-in shelf cupboard, loft access, a radiator, and a window to the side elevation.
EN-SUITE BATHROOM 1.63m × 1.98m (5'4" × 6'6")
Fitted with a white suite comprising a panelled bath with mixer tap, thermostatic shower over, and protective screen, a dual-flush low-level WC, and a pedestal wash hand basin. Also features partially tiled walls, a radiator, a window to the side elevation, and a ceramic tiled floor.
BEDROOM TWO 3.20m × 2.39m (10'6" × 7'10")
BEDROOM THREE 2.36m × 2.34m (7'9" × 7'8")
Includes a radiator and a window to the rear elevation.
GARAGE 5.84m × 3.05m (19'2" × 10'0")
Accessed from the front via double timber doors, with power and light. There is a pedestrian side access door, and single-glazed windows to the rear and side elevations.
Mortgage Advice (Wrexham)
Town and Country can refer you to Gary Jones Mortgage Consultant who can offer you a full range of mortgage products and save you the time and inconvenience for trying to get the most competitive deal to meet your requirements. Gary Jones Mortgage Consultant deals with most major Banks and Building Societies and can look for the most competitive rates around to suit your needs. For more information contact the Wrexham office on 01978 291345.
Gary Jones Mortgage Consultant normally charges no fees, although depending on your circumstances a fee of up to 1.5% of the mortgage amount may be charged. Approval No. H110624
YOUR HOME MAY BE REPOSSESSED IF YOU DO NOT KEEP UP REPAYMENTS ON YOUR MORTGAGE.
Services (Wrexham)
The agents have not tested any of the appliances listed in the particulars.
To Make an Offer (Wrexham)
If you would like to make an offer, please contact a member of our team who will assist you further.
Viewings (Wrexham)
Strictly by prior appointment with Town & Country Wrexham on 01978 291345.

