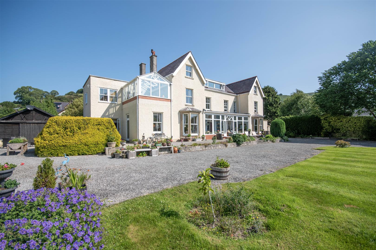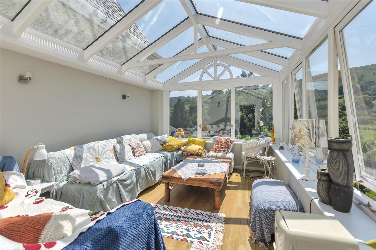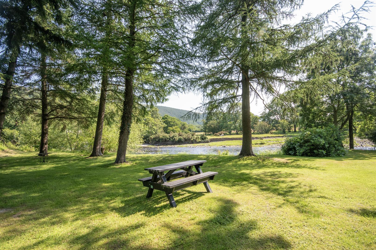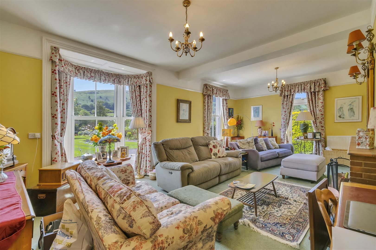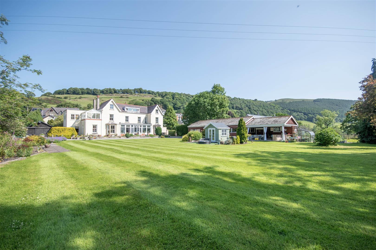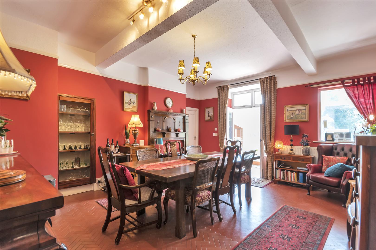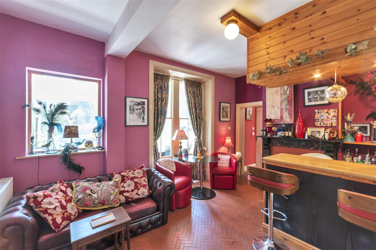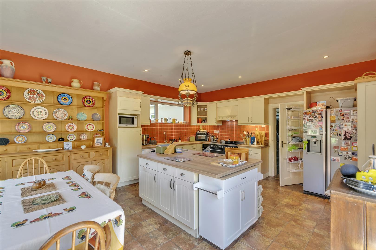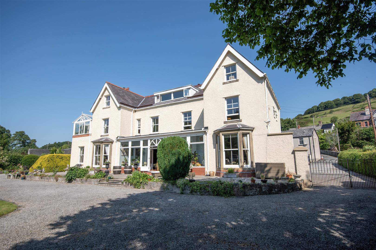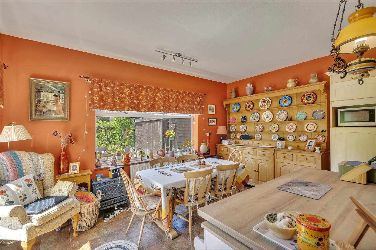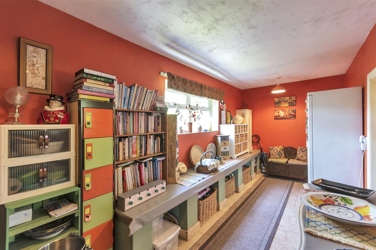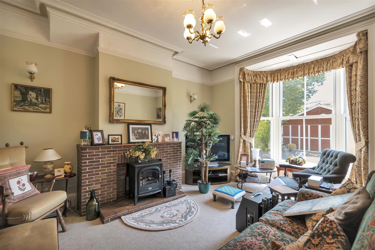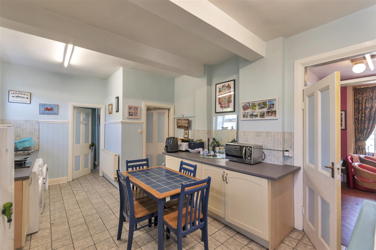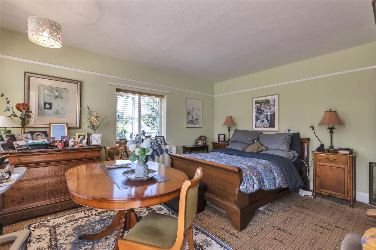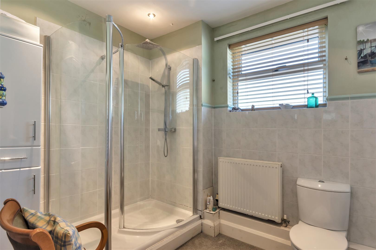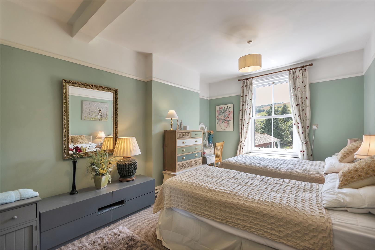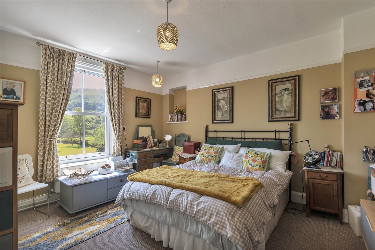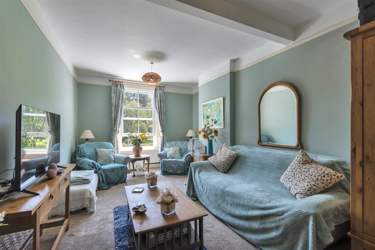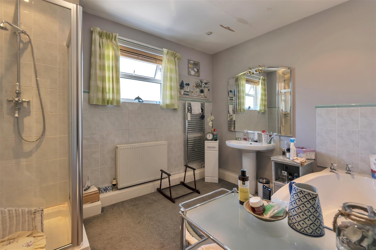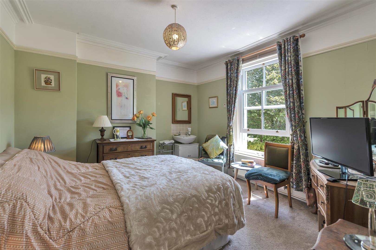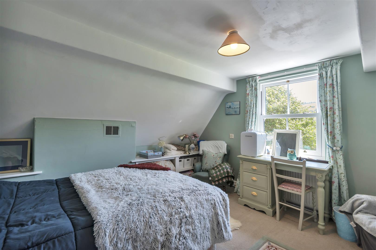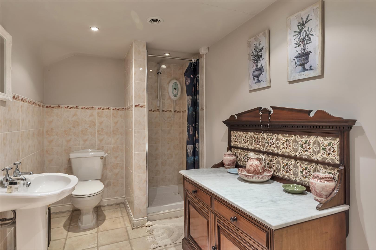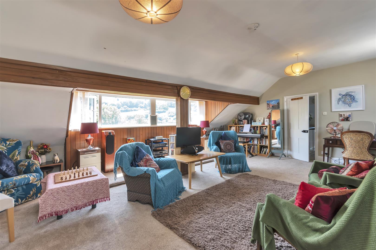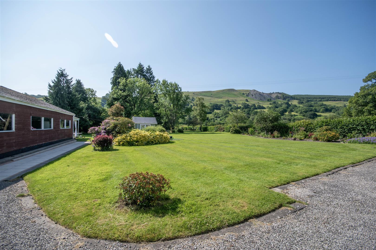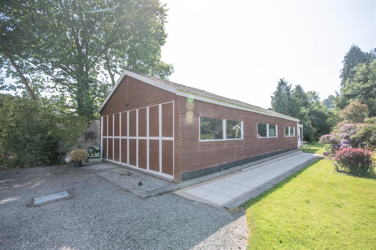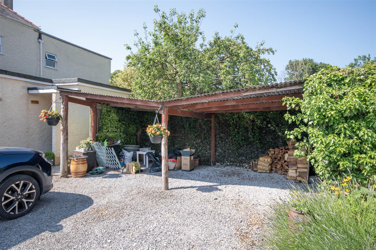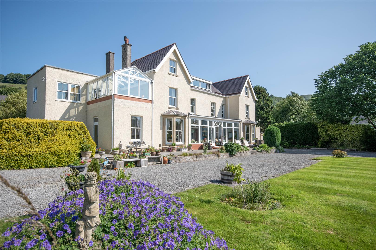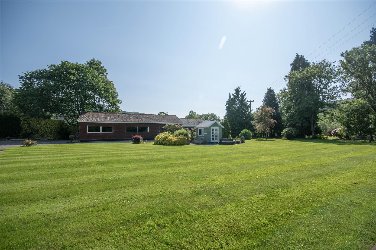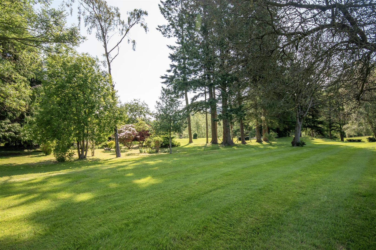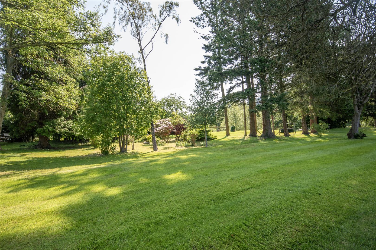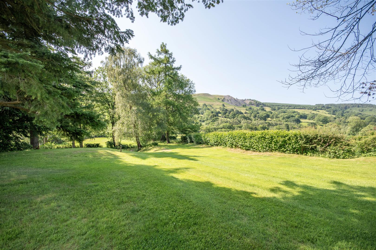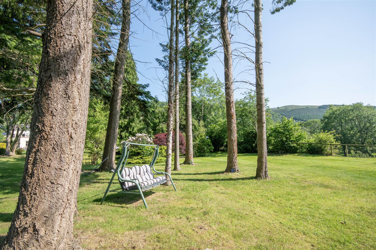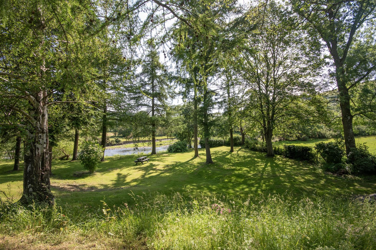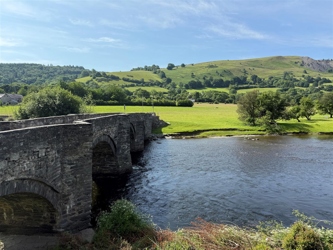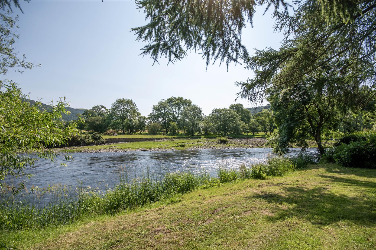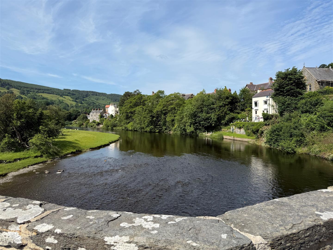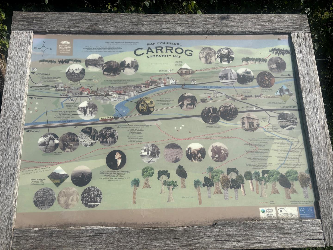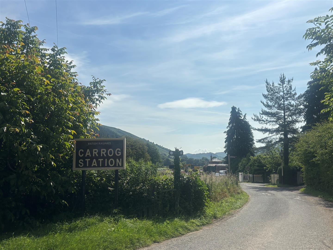Carrog, Corwen
Property Features
- Large Country Residence
- Extensive Accommodation
- Stunning 'Tucked Away' Position
- Eight Bedrooms, Four Bathrooms
- Grounds Extending to 1.5 Acres
- Lots Of Original Features
- Outbuildings With Potential
- Parking For Numerous Cars
Property Summary
Full Details
Directions
From our Oswestry office follow the one way system out of town and join the A5. Follow the signs for Llangollen. On entering the town follow the road out towards Corwen for approximately 6 miles. On entering the hamlet of Llidiart Y Parc turn right signposted Carrog. Follow the road down and over the bridge and bear to the left. Proceed along for approximately 750 metres and take the second turning on the left back on yourself just opposite the turning for the school. Follow this lane down where the property will be found at the far end of the lane, it is the last property on the right. what3words ///cable.sundial.compound
Overview
This imposing, elegant property, built in 1888 offers fantastic potential for the new owners to create a haven in a beautiful rural location. With unspoilt views, river access with fishing rights and a private setting, Riverdale offers a space to bring all the family together with annexe potential, plenty of space for those looking to work from home or utilise the properties business potential and so much more. Despite being a very small village, Carrog offers so much by way of community facilities with a Primary school (with both Welsh and English stream), a church with regular services and social activities for young and old. There is a post office facility at the village hall twice a week a train station which links the village by steam train to the nearby town of Llangollen and has many wonderful walks and great routes for cycling straight from the doorstep. The town of Corwen to the North and Llangollen to the South are both no more than 15 minutes away by car and means the property is ideally located for access to everyday facilities such as supermarkets, doctors surgeries and more. The award winning public House, The Grouse is a 5 minute walk from Riverdale and is warm, welcoming and serves local ales and food.
Location
The property sits in a private 'tucked away' position with stunning rolling countryside in all directions. The gardens enjoy lots of privacy and the house has absolutely breath taking uninterrupted views over the surrounding Dee Valley scenery.
Carrog
Additional Photo
Accommodation Comprises
Rear Hallway
The property is accessed via a rear hallway with tiled floor and the original slate slab. Having a window to the side aspect and a door leading out to the rear parking area. A door leads through to the entrance hall and a door leads to a useful pantry. This room is refereed to as 'the cold room' by the current owner and is useful for additional vegetable cold storage, especially at Christmas!
Pantry
The pantry is fitted with shelving, slate cold slab, tiled floor and window to the side aspect.
Entrance Hall
Originally the Scullery, this room provides access to the first floor via a staircase, tiled floor and a radiator. There is a window to the rear and doors leading into the kitchen and the dining room. A door also leads down to the cellar.
Kitchen/Breakfast Room
This room feels like the heart of this home, with plenty of space for a large dining table and chairs, the kitchen is fitted with a generous range of floor and wall mounted units with contrasting work surfaces over, Britannia range style cooker with 6 ring hob and extractor fan over, one and a half bowl sink and drainer with mixer tap over, a large central island unit which provides more storage and work space. French doors lead out to the front connecting the room with the garden. The kitchen also has space and plumbing for an American style fridge and there is plumbing and space for a dishwasher. Spot lighting to the ceiling and radiator. Windows to both the side and rear let in plenty of light.
Additional Photograph
Lounge
The elegant large lounge has lovely high ceilings and a real feeling of space, focal open fireplace with brick surround and quarry tiled hearth. A full height bay window and sash style window overlooking the front of the property take in the views over the garden. There are original picture rails, wall lighting, radiators and a glazed door to the side leading to the patio area. Doors lead through to the kitchen and the dining room.
Dining Room
The formal dining room has a quarry tiled floor, original picture rail. coved ceiling, window to the front and glazed double doors leading into the garden room offering a further extension to this fantastic social space.
Bar Area
A great entertaining area with a fitted bar area and seating area, quarry tiled floor and feature marble fireplace, sash window with views overlooking the front and a radiator. A door leads through to the snug and stairs lead off to the first floor accommodation.
Snug
A more cosy room having a bay window to the front overlooking the garden, picture rail, coved ceiling, focal brick fireplace with quarry tiled hearth surround and wall lights.
Garden Room
A truly wonderful place to sit and take in the views over the garden and landscape beyond. You may even spot the passing steam train from here! With a Quarry tiled floor and glazed doors and windows to the front bringing the outside in.
Cellar
The first cellar has slate flooring and a slate 'cold slab'. An ideal dry storage space.
Rear Passage
A passage way leads through to the second kitchen/ utility room and has tiled flooring, radiator and window to the rear.
Second Kitchen/ Utility
The second kitchen/ utility is fitted with base units and has space and plumbing for a washing machine and tumble dryer, one and a half bowl sink and drainer with a mixer tap over, panelled walls and tiled flooring. A door also leads to the boiler room, cloakroom, rear scullery and cleaning cupboard.
Second Cloakroom
Accessed off the scullery with a window to the rear, WC, wash hand basin, a radiator and a tiled floor.
Cleaning Cupboard
With shelving, window to the side and a door to the second cellar.
Second Cellar
With slate flooring and slate 'cold slab'.
Rear Scullery/ Utility
The rear scullery has a quarry tiled floor, door leading to the coal store (which is accessed from a secure hatch outside), two windows to the side and a part glazed door to the side. a further door leads out to the parking area. A door leads to the cloakroom which has a WC, wash and basin and quarry tiled floor and a further door leads to a useful storage cupboard.
To The First Floor
The first floor landing has a window to the side, radiator and stairs to the second floor. Spindled banisters lead around with two radiators, four windows to the rear, doors to airing cupboard and linen cupboard providing plenty of storage.
Bedroom
A good sized double bedroom having two sash windows to the front overlooking the gardens and mountains beyond, two radiators and picture rail. coved ceiling and a wash hand basin.
Cloakroom
The cloakroom has a window to the side, WC, wash and basin, a radiator and part tiled walls.
Family Bathroom
The family bathroom is fitted with an oval bath, wash hand basin with mixer tap over, shower cubicle with mains powered shower and two shower head attachments, part tiled walls, a heated towel rail and spotlighting.
Bedroom
A second double bedroom having a sash window to the front with superb views, radiator and picture rail.
Second Landing Area
The landing area leads around to the second stairs that lead to the second floor and the staircase leading down to the ground floor.
Bedroom
A good sized room having a sash window to the front overlooking the gardens, a radiator, picture rail, wash hand basin with shaver point and shaver light.
Bedroom
A lovely bright room with two sash windows to the front overlooking the lovely views, radiator and picture rail.
Second Shower Room
Having two windows to the rear. A walk-in double shower cubicle with a mains powered shower with two shower heads, WC, wash hand basin with mixer tap over, bidet, part tiled walls, spotlighting and heated towel rail.
Principal Bedroom Suite
This well appointed bedroom is a generous sized room with glazed doors which lead into the first floor conservatory. The bedroom benefits from a radiator, picture rail and school style radiator. There is a window to the side and a sash window to the front overlooking the grounds.
Ensuite Bathroom
The principal ensuite is fitted with an oval bath with mixer tap and shower head, part tiled walls and tiled floor. A WC and wash hand basin. Part tiled walls and a tiled floor.
First Floor Conservatory
Accessed from the principal bedroom, this room is a unique feature of this property and provides a wonderful spot to sit and enjoy a morning or early evening coffee whilst taking in the views over the garden and scenery beyond! The conservatory has vinyl flooring and glazed windows all around. .
Second Floor
With access to the roof space via hatch, Velux window to the side aspect and a store cupboard. There are further rooms on the second floor of the property that can be utilized as storage, bedrooms, office space or hobby rooms. A very versatile, flexible space.
Office
The office has a sash window to the front with far reaching views and a radiator.
Walk-in Store
Ideal for further conversion into additional accommodation if required.
Second Floor Lounge
Another flexible space, with a window to the front overlooking the garden, two Velux windows to the rear and two radiators and a built in wardrobe space offering additional storage.
Second Landing
With a store cupboard off, doors to the bedrooms, lounge and shower room. A staircase leads down to the first floor accommodation.
Shower Room
With tile effect laminate flooring, WC, wash hand basin, shower cubicle with electric shower, spotlights to the ceiling, extractor fan and large eaves storage cupboard along with part tiled walls.
Bedroom
A lovely cosy room having a sash window to the rear overlooking the garden, radiator and fitted alcove shelving.
To The Rear
As you approach the property from the rear, there is a large area ideal for maneuvering and turning even large vehicles and providing generous parking space for several vehicles along with a double car port and a log store. There are double gates at the side which leads around to the front of the property and provides further gravelled parking if required. A pedestrian gate leads to the side/vegetable garden. The rear entrance (used as the main entrance by the current owners) has spotlighting and there is also the benefit of two outdoor taps and an outdoor power point.
To the Side
At the side of the property. there is a further timber workshop which has a sliding door to the front and benefits from power and lighting. This space currently provides storage for lawnmowers and garden equipment but has potential for a number of uses. There are mature fruit trees and raised vegetable beds and a shed along with a further lawned area.
The Gardens
The property sits in a plot of approximately 1 acre with the main garden to the front of the property. The garden is mainly laid to lawn and slopes down to the river Dee where there is also the benefit of private fishing rights. There are a number of mature trees and shrubs. There is a large workshop/garage which has the potential to be developed for a number of uses (subject to the necessary planning consent), to the side of this building is a covered area with power and lighting which the current owners have set up as an outdoor kitchen/bar/social space. There is summer house and greenhouse along with several raised beds. The views of the surrounding countryside from the garden are totally unspoiilt, very quiet with plenty of bird song and are very private
Additional Photo
Additional Photo
Additional Photo
Additional Photo
Additional Photo
Additional Photo
Additional Photo
The Outbuildings
Additional Photo
River Dee
Town and Country Services
We offer a FREE valuation/market appraisal service from a trained representative with strong market knowledge and experience - We are a professional, independent company - We provide elegant, clear and concise brochures - Fully accompanied Viewings Available with regular viewing feedback - Full Colour Photography, including professional aerial photography when required - Full Colour Advertising - Eye catching For Sale Boards - Up-to-date buyer registration with a full property matching service - Sound Local Knowledge and Experience - State of the Art Technology - Motivated Professional Staff - All properties advertised on www.rightmove.co.uk, Zoopla, Onthemarket.com - VERY COMPETITIVE FEES FOR SELLING.
To Make an Offer
Town and Country recommend that a prospective buyer/tenant follows the guidance of the Property Ombudsman and undertakes a physical viewing of the property and does not solely rely on virtual/video information when making their decision. Town and Country also advise it is best practice to view a property in person before making an offer.
To make an offer, please call our sales office on 01691 679631 and speak to a member of the sales team.
To Book a Viewing
Viewing is strictly by appointment, please call our sales office on 01691 679631 to arrange.
Tenure/Council Tax
We understand the property is freehold, although purchasers must make their own enquiries via their solicitor.
The Council tax is payable to Denbigshire Country Council and we believe the property to be in Band H.
Services
The agents have not tested the appliances listed in the particulars.
Money Laundering Regulations
Once an offer is accepted, the successful purchaser will be required to produce adequate identification to prove the identity of all named buyers within the terms of the Money Laundering Regulations. Appropriate examples include: Photo Identification such as Passport/Photographic Driving Licence and proof of residential address such as a recent utility bill or bank statement.
Hours Of Business
Our office is open:
Monday to Friday: 9.00am to 5.00pm
Saturday: 9.00am to 2.00pm
Additional Information
We would like to point out that all measurements, floor plans and photographs are for guidance purposes only (photographs may be taken with a wide angled/zoom lens), and dimensions, shapes and precise locations may differ to those set out in these sales particulars which are approximate and intended for guidance purposes only.
These particulars, whilst believed to be accurate are set out as a general outline only for guidance and do not constitute any part of an offer or contract. Intending purchasers should not rely on them as statements of representation of fact, but most satisfy themselves by inspection or otherwise as to their accuracy. No person in this firm's employment has the authority to make or give any representation or warranty in respect of the property.

