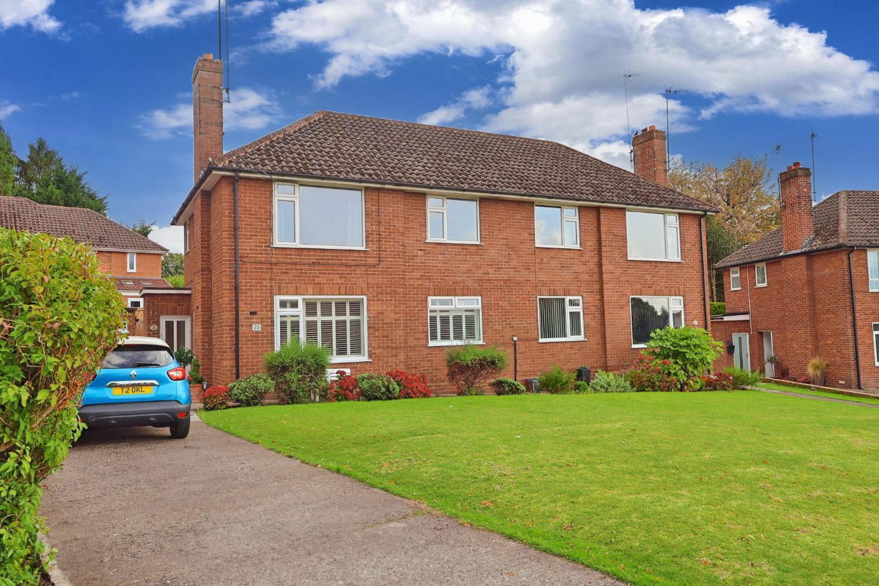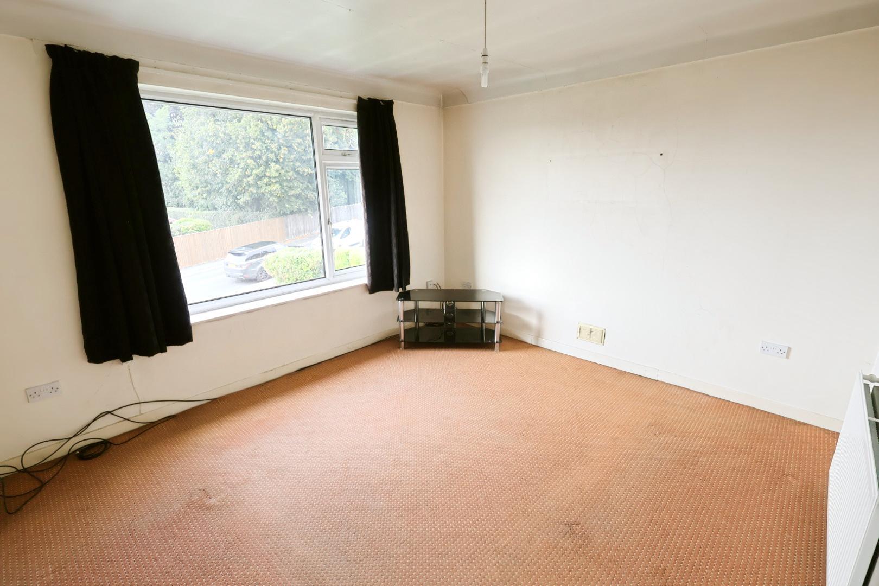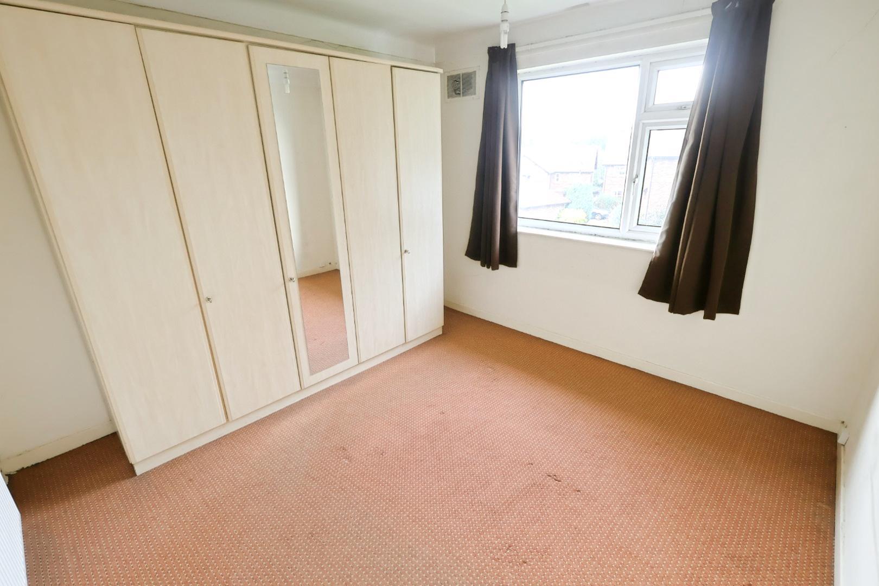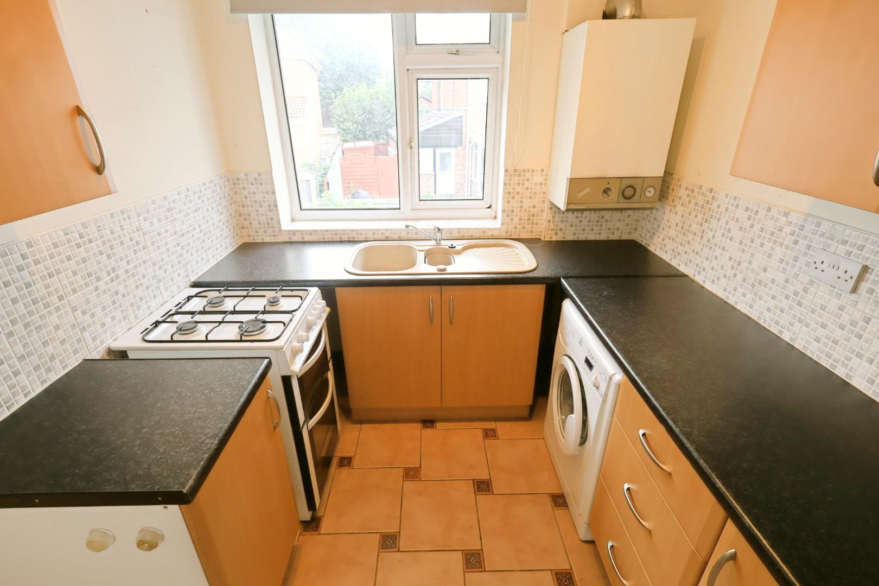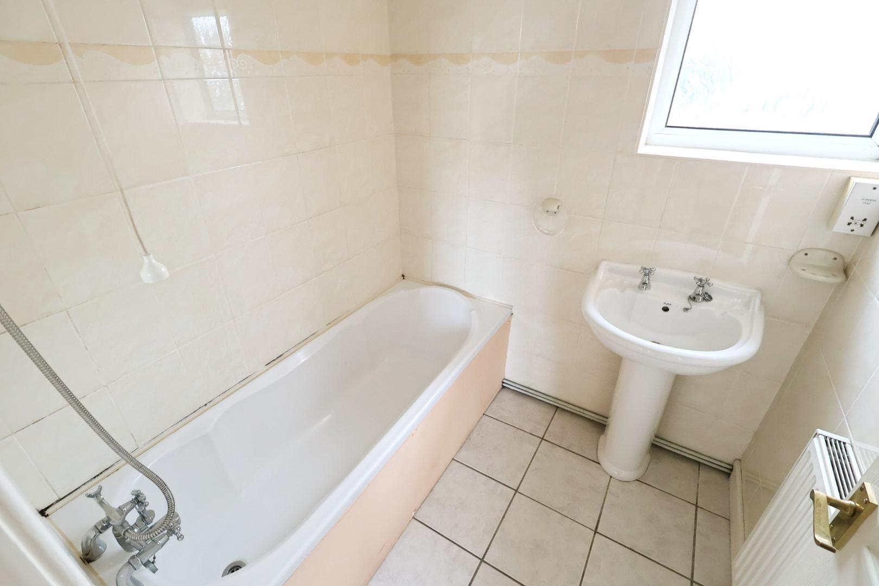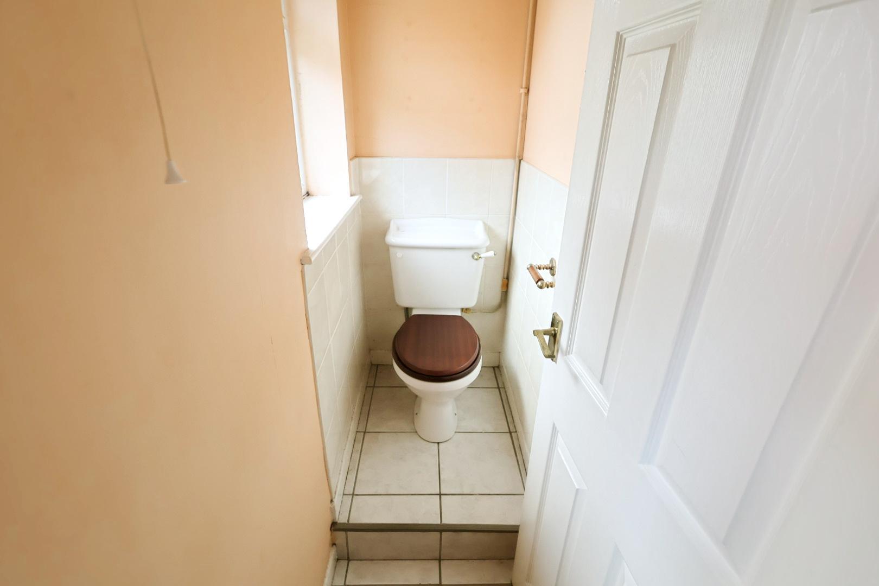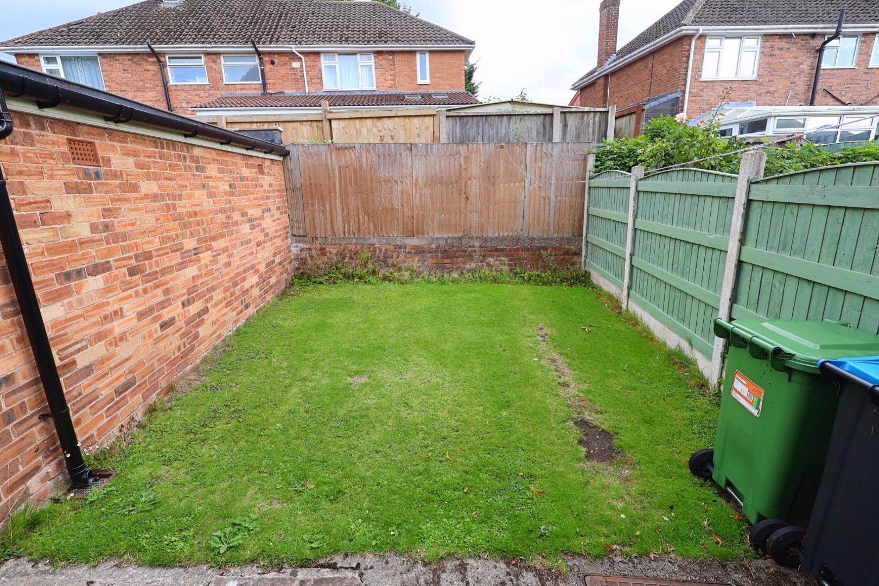Abbots Park, Chester
 1 Bedrooms
1 Bedrooms 1 Bathrooms
1 Bathrooms 1 Receptions
1 ReceptionsProperty Features
- FIRST FLOOR APARTMENT
- ONE BEDROOM
- KITCHEN & LIVING ROOM
- SEPARATE WC
- LAWNED GARDEN TO REAR
- OFF ROAD PARKING
- DESIRABLE LOCATION
- UPVC DOUBLE GLAZING
- GAS CENTRAL HEATING
- ** NO ONWARD CHAIN **
Property Summary
Full Details
DESCRIPTION
Ideally situated for easy access to the city centre, the Greyhound Retail Park, local gyms, supermarkets, and a wealth of everyday amenities, this first-floor apartment is located in a quiet cul-de-sac. It benefits from gas central heating, UPVC double glazing, and comprises an entrance hall with stairs rising to the first-floor landing.
The landing provides access to the living room, bedroom, kitchen, bathroom, and separate WC. To the rear of the property is a small lawned garden.
This property is offered with the benefit of no onward chain.
LOCATION
The property occupies a lovely position in one of the most sought-after areas of the city. Good quality housing and a strong local community make it a highly desirable place to live. There are notable independent day schools including King's and Queen's. Local state schools include Overleigh St Mary's Primary, Belgrave Primary and Chester Catholic High School. The school bus for Abbey Gate College picks up on Hough Green. Chester has direct access to the motorway network, linking to Manchester, Liverpool and their airports and to the North Wales coast. It also offers a direct and regular rail service to London Euston (about 2 hours). Chester is the home of the oldest racecourse in the country which provides an extensive programme of horse racing and other events including polo. There is a thriving restaurant and café culture in the city and various other leisure amenities including a picturesque golf courses.
DIRECTIONS
From our Chester Branch: Head south on Lower Bridge Street towards St. Olave Street, turn right onto Castle Street, at the roundabout, take the second exit onto Nicholas St/A5268, continue to follow A5268, at the roundabout, take the first exit onto Upper Northgate St/A5116,turn right onto A5116, turn left onto Liverpool Rd/A5116,at the roundabout, take the first exit and stay on Liverpool Rd/A5116, go through 1 roundabout, turn left onto Abbots Park, the property will be on the left.
ENTRANCE HALL
The property is entered through a UPVC opaque double-glazed front door, which opens into a hallway with ceramic tile flooring, a radiator, and an opaque window to the rear elevation. There is a built-in cupboard housing the electric meter and consumer unit, as well as stairs rising to the landing.
LANDING
The landing features a radiator, access to the loft space, a window to the side elevation, a built-in cloak cupboard, and doors leading to the living room, bedroom, kitchen, bathroom, and separate WC.
LIVING ROOM 3.53m x 3.78m (11'7 x 12'5 )
With a window facing the front elevation and a radiator.
KITCHEN 2.49m x 2.26m (8'2 x 7'5)
The kitchen is fitted with light wood grain-effect wall, base, and drawer units with stainless steel handles. There is ample work surface space housing a one-and-a-half bowl sink unit with a mixer tap and tiled splashback.
There is space for a cooker, a tall fridge-freezer, and plumbing for a washing machine. The floor is laid with ceramic tiles, and the walls are partially tiled. A window faces the rear elevation. Mounted on the wall is a Worcester gas combination boiler.
BEDROOM 3.53m x 3.18m (11'7 x 10'5)
Includes a radiator and a window to the front elevation.
BATHROOM 1.57m x 1.60m (5'2 x 5'3)
Fitted with a panelled bath with a mixer tap and handheld wall-mounted shower attachment, a pedestal wash basin, ceramic tile flooring, partially tiled walls, an opaque window to the rear elevation, an extractor fan, and a radiator.
SEPARATE WC 1.60m x 0.61m (5'3 x 2'0)
With ceramic tile flooring, partially tiled walls, an opaque window to the side elevation, and fitted with a low-level WC.
EXTERNALLY
To the front and side of the property is off-road parking, which we are informed by the vendor is shared by the apartments. To the rear of the property is a small lawned garden.
The driveway to the left of the apartment is privately owned. ( Parking is unavailable here) however off road parking is available .
SERVICES TO PROPERTY
The agents have not tested the appliances listed in the particulars.
Tenure: Leasehold 999 years
Ground Rent: £0
Council tax: A£1595
ARRANGE A VIEWING
Please contact a member of the team and we will arrange accordingly.
All viewings are strictly by appointment with Town & Country Estate Agents Chester on 01244 403900.
SUBMIT AN OFFER
If you would like to submit an offer please contact the Chester branch and a member of the team will assist you further.
MORTGAGE SERVICES
Town & Country Estate Agents can refer you to a mortgage consultant who can offer you a full range of mortgage products and save you the time and inconvenience by trying to get the most competitive deal to meet your requirements. Our mortgage consultant deals with most major Banks and Building Societies and can look for the most competitive rates around to suit your needs. For more information contact the Chester office on 01244 403900. Mortgage consultant normally charges no fees, although depending on your circumstances a fee of up to 1.5% of the mortgage amount may be charged.
YOUR HOME MAY BE REPOSSESSED IF YOU DO NOT KEEP UP REPAYMENTS ON YOUR MORTGAGE.

