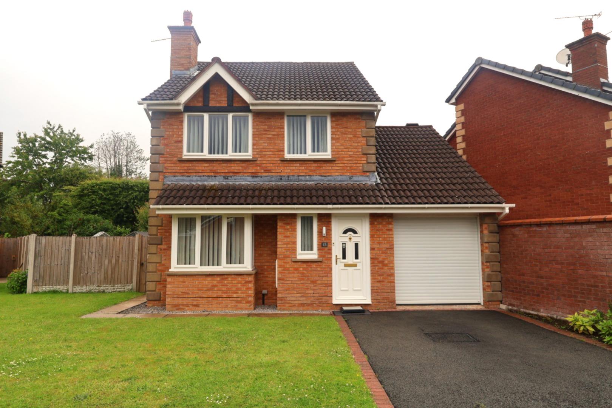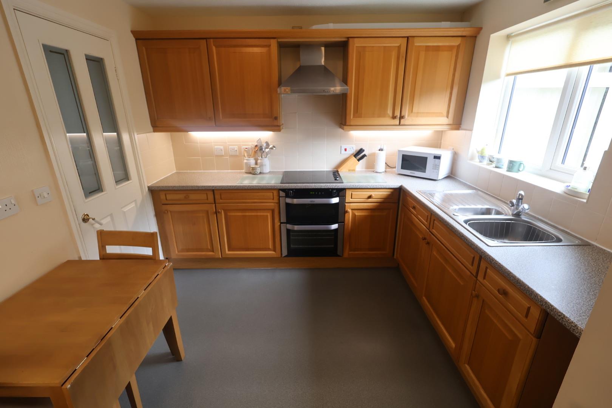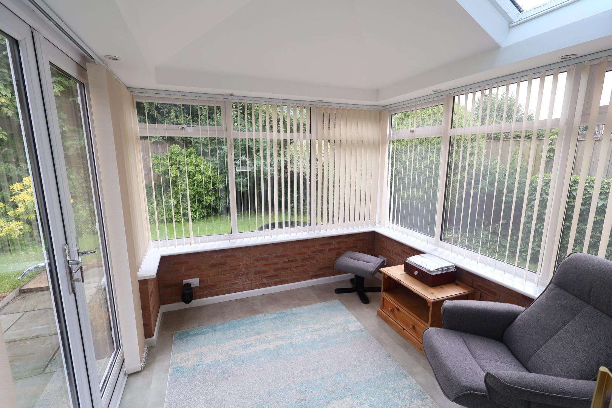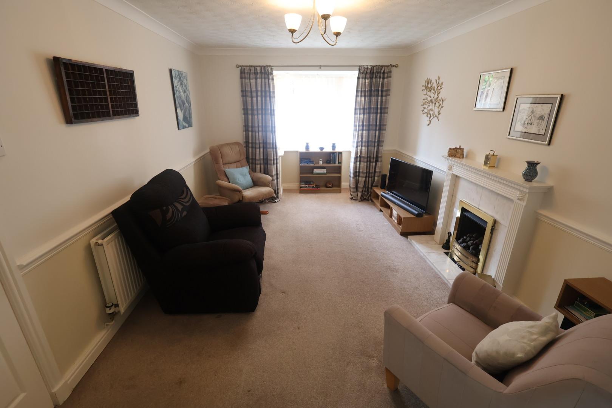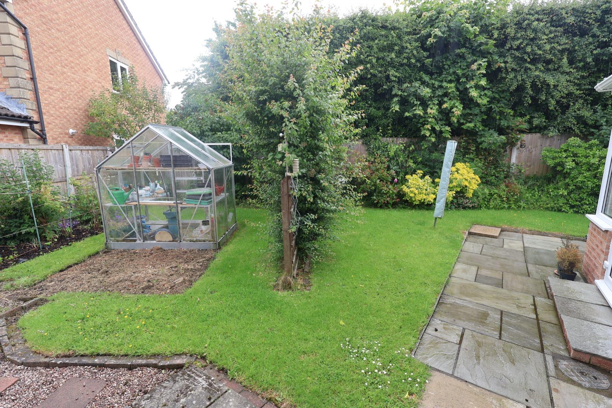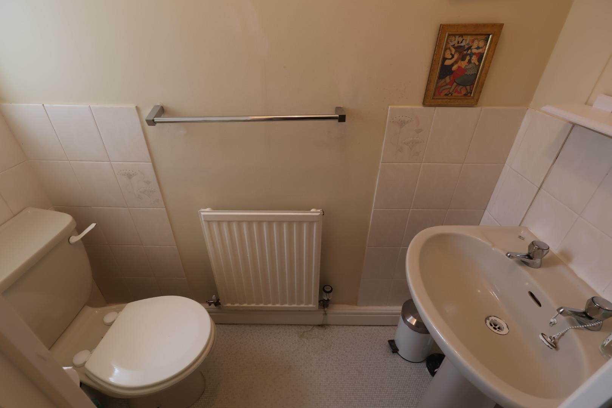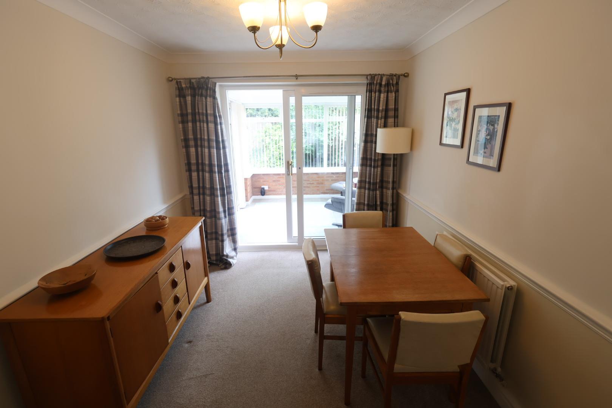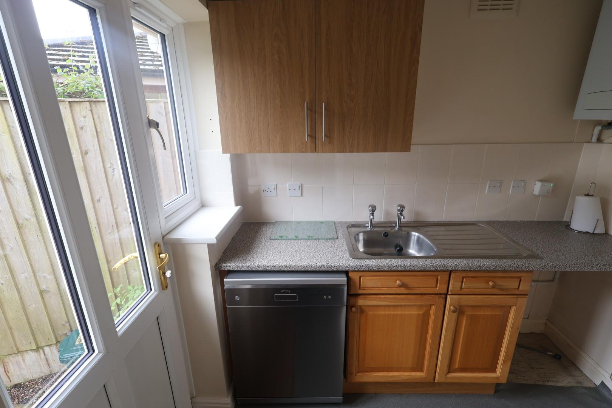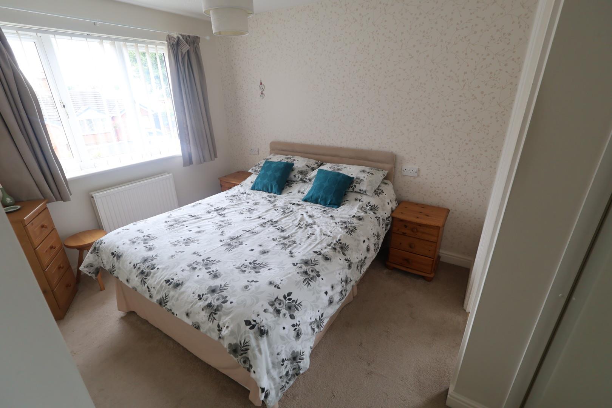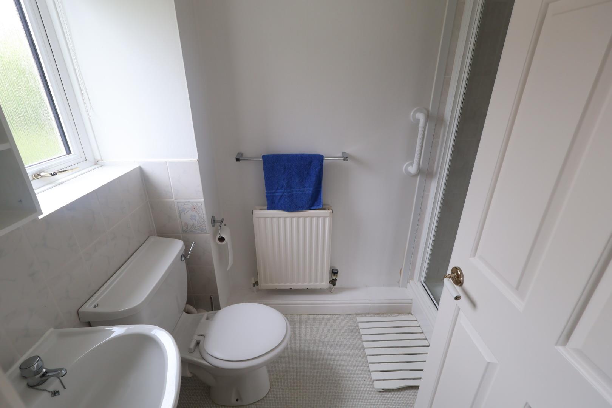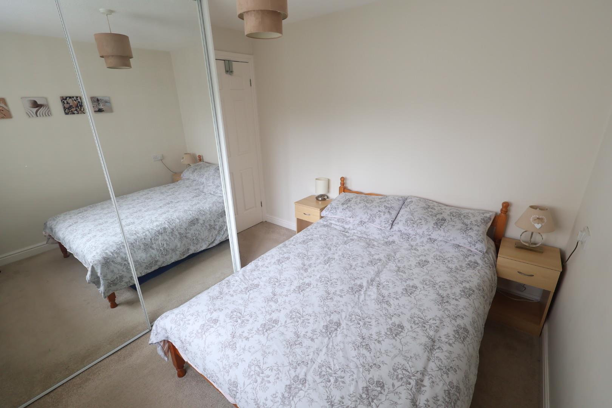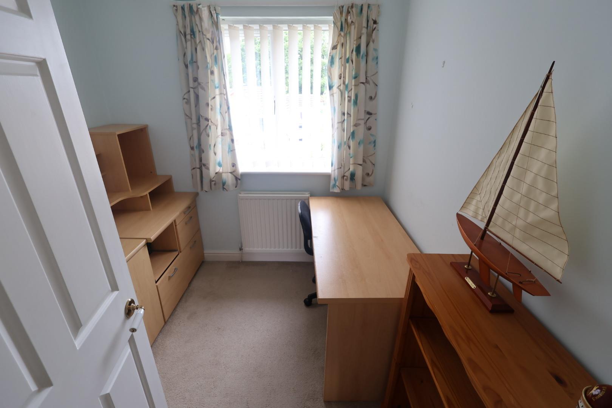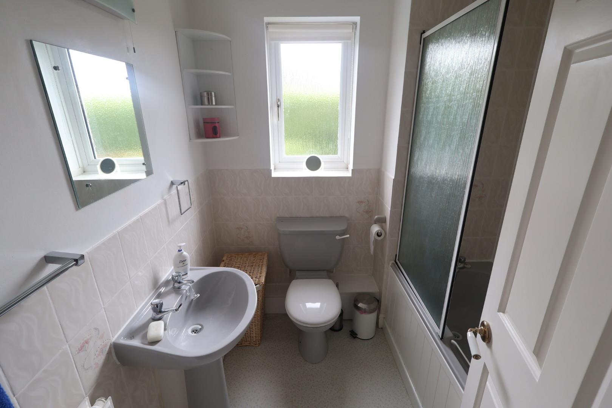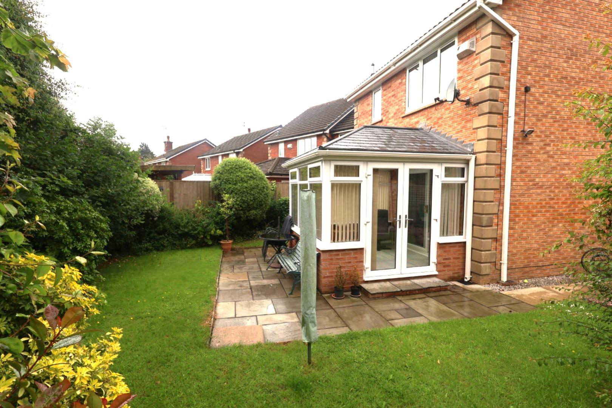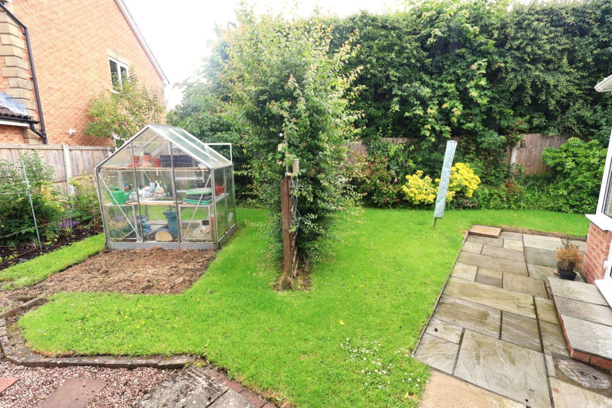Abbottsford Drive, Penyffordd
Property Features
- MODERN DETACHED FAMILY HOME
- DESIRABLE LOCATION
- THREE BEDROOMS
- TWO RECEPTION ROOMS
- UTILITY ROOM & DOWNSTAIRS CLOAKS
- ORANGERY
- GARAGE & OFF-ROAD PARKING
- UPVC DOUBLE GLAZING
- MATURE GARDENS
- **NO ONWARD CHAIN**
Property Summary
Full Details
DESCRIPTION
This home comprises an entrance hall with cloakroom WC, a spacious living room with bay window and open access to the dining room, which in turn leads to an orangery. The kitchen is well-equipped with light oak-style units and integrated appliances, and the utility room provides internal access to the garage.
Upstairs, the first-floor landing leads to a family bathroom and three bedrooms, including a principal bedroom with ensuite shower room.
Externally, the home enjoys a larger-than-average frontage with off-road parking, garage access, and a generously sized rear garden with mature borders and outbuildings.
LOCATION
Located in the desirable village of Penyffordd, this home combines rural charm with excellent transport links to nearby towns and cities, making it a fantastic choice for families seeking a balance between peaceful village life and accessibility to urban conveniences.
DIRECTIONS
ENTRANCE HALL
Access is via an opaque UPVC double-glazed door, opening into the entrance hall. This space includes a radiator, stairs rising to the first-floor accommodation with a banister and spindle balustrade, and a useful under-stairs storage cupboard. A partially glazed door leads to the kitchen, while additional doors open to the living room and the cloakroom WC.
CLOAKROOM WC
Fitted with a low-level WC and pedestal wash hand basin, the cloakroom also includes partially tiled walls, a radiator, and a window facing the front elevation.
LIVING ROOM 5.28m x 3.10m (17'4 x 10'2 )
A spacious reception room with a bay window to the front elevation, a radiator, and a living flame gas fire with a marble hearth and Adam-style surround. An open archway leads through to the dining room.
DINING ROOM 3.07m x 2.44m (10'1 x 8'0)
With a radiator and UPVC double-glazed patio doors that open into the orangery.
ORANGERY 2.82m x 2.62m (9'3 x 8'7)
Constructed with a low brick wall and UPVC triple-aspect windows overlooking the rear garden. It features integrated UPVC double-glazed French doors, a vaulted ceiling with recessed downlights, and a skylight with an integrated blind.
KITCHEN 3.30m x 2.92m (10'10 x 9'7 )
Fitted with a range of light oak-style wall, base, and drawer units with worktop space, housing a stainless steel 1½ bowl sink with mixer tap and tiled splashbacks. Integrated appliances include a fridge, a stainless steel double oven with electric hob above, and a stainless steel extractor hood. The ceiling includes recessed downlights, and there's a radiator, a window overlooking the rear garden, and a door to the utility room.
UTILITY ROOM 2.29m x 16.15m (7'6 x 53)
Fitted with wall and base units and a work surface incorporating a stainless steel single drainer sink unit with tiled splashback. There is space and plumbing for both a washing machine and dishwasher. A wall-mounted gas boiler, radiator, internal door to the garage, and a UPVC double-glazed back door complete the space.
FIRST FLOOR LANDING
With a continuation of the banister and spindle balustrade from the entrance hall, the landing includes a loft hatch, airing cupboard, built-in shelving over the stairs, and doors leading to all three bedrooms and the family bathroom.
BEDROOM ONE 3.28m x 2.67m (10'9 x 8'9)
Features floor-to-ceiling double wardrobes with sliding mirrored doors, a front-facing window with radiator beneath, and a door to the ensuite shower room.
ENSUITE SHOWER ROOM
Fitted with a three-piece white suite comprising a shower enclosure with electric shower, low-level WC, and pedestal wash hand basin. The walls are partially tiled, and there is a radiator and an opaque window to the side elevation.
BEDROOM TWO 2.82m x 2.79m (9'3 x 9'2 )
Includes floor-to-ceiling double wardrobes with sliding mirrored doors and a rear-facing window with radiator below.
BEDROOM THREE 2.24m x 2.18m (7'4 x 7'2 )
With a front-facing window and radiator.
FAMILY BATHROOM 1.93m x 1.83m (6'4 x 6'0)
Fitted with a three-piece suite including a panelled bath with mixer tap and shower extension above, protective screen, low-level WC, and pedestal wash hand basin. Partially tiled walls, radiator, and an opaque window to the rear elevation complete the room.
GARAGE 5.33m x 2.51m (17'6 x 8'3)
Accessed from the front via an electric roller door. The garage has power and lighting, loft storage above, and an internal door to the utility room.
EXTERNALLY
The property boasts a larger-than-average frontage, featuring a lawned garden, a paved pathway, and timber side access leading to the rear garden. Off-road parking is available in front of the garage and the main entrance door, which is accompanied by a courtesy light. Accessible via a timber side gate and pathway, the rear garden is mainly laid to lawn and well-stocked with a variety of plants and shrubs. It also features a timber shed, greenhouse, external water supply, and lighting. The garden is enclosed by concrete fence posts and timber fence panels.
-
-
SERVICES TO PROPERTY
The agents have not tested the appliances listed in the particulars.
ARRANGE A VIEWING
Please contact a member of the team and we will arrange accordingly.
All viewings are strictly by appointment with Town & Country Estate Agents Chester on 01244 403900.
SUBMIT AN OFFER
If you would like to submit an offer please contact the Chester branch and a member of the team will assist you further.
MORTGAGE SERVICES
Town & Country Estate Agents can refer you to a mortgage consultant who can offer you a full range of mortgage products and save you the time and inconvenience by trying to get the most competitive deal to meet your requirements. Our mortgage consultant deals with most major Banks and Building Societies and can look for the most competitive rates around to suit your needs. For more information contact the Chester office on 01244 403900. Mortgage consultant normally charges no fees, although depending on your circumstances a fee of up to 1.5% of the mortgage amount may be charged.
YOUR HOME MAY BE REPOSSESSED IF YOU DO NOT KEEP UP REPAYMENTS ON YOUR MORTGAGE.

