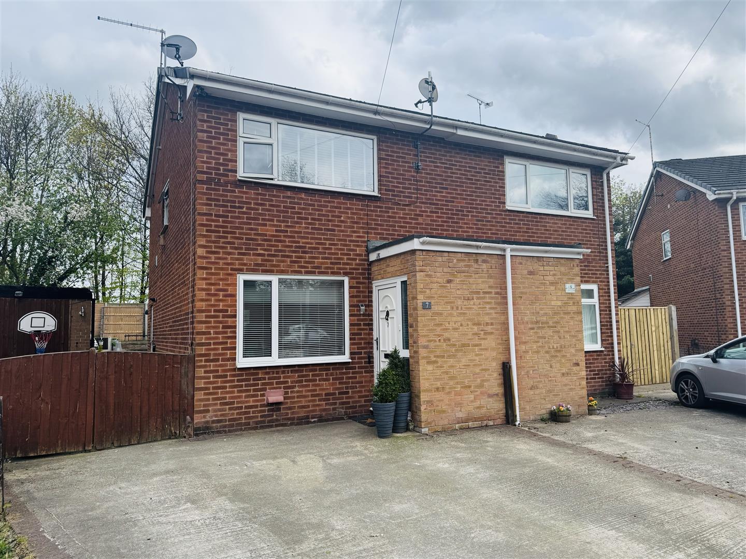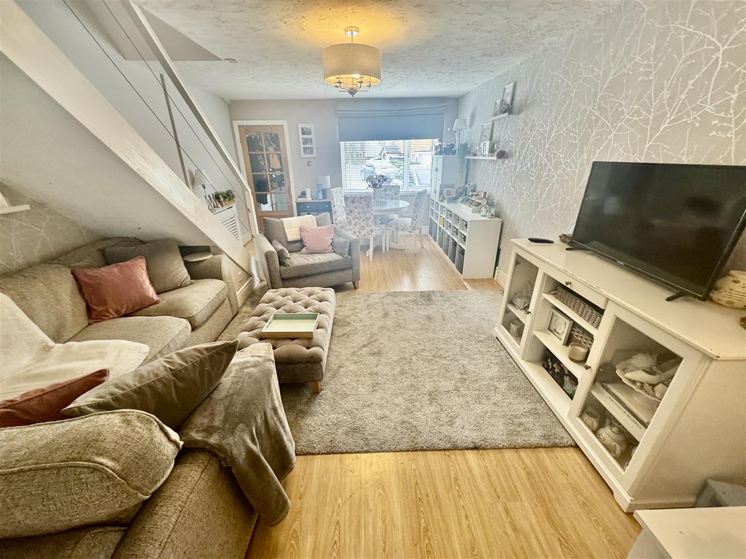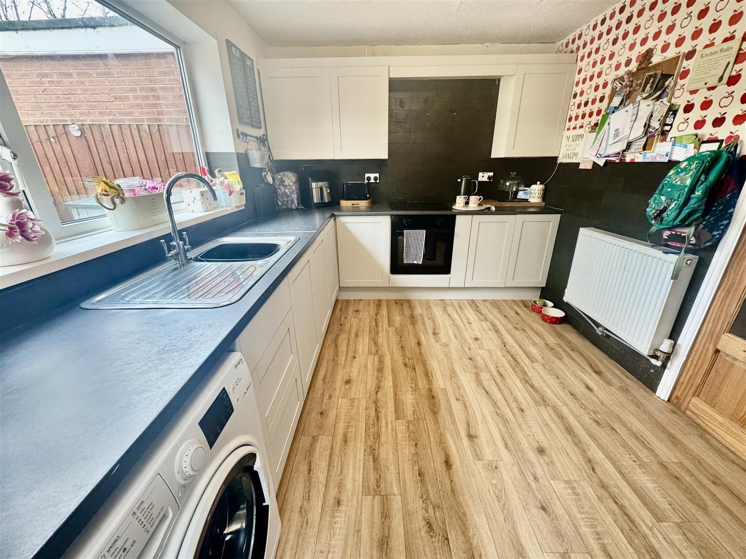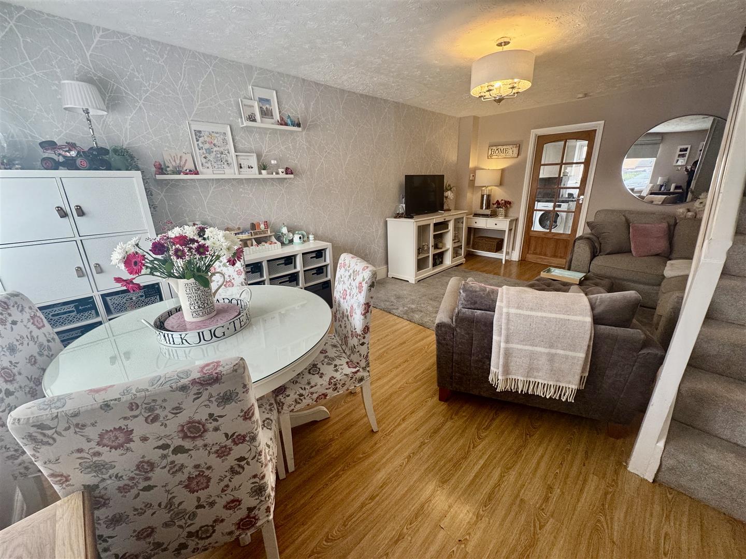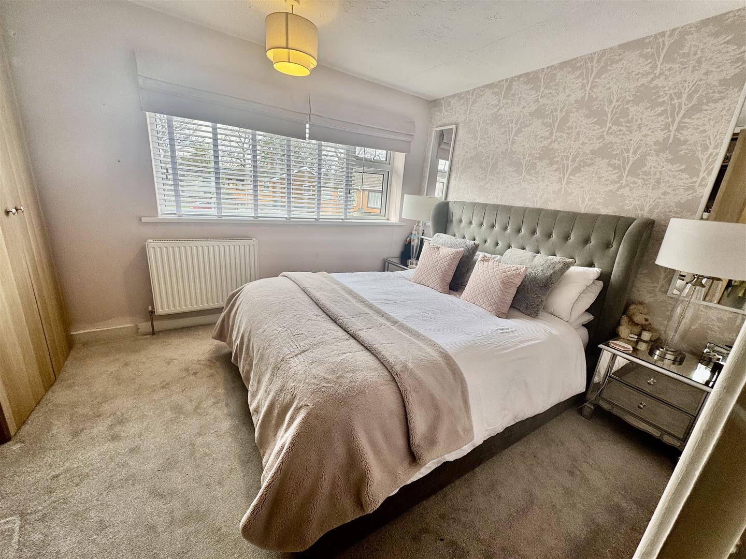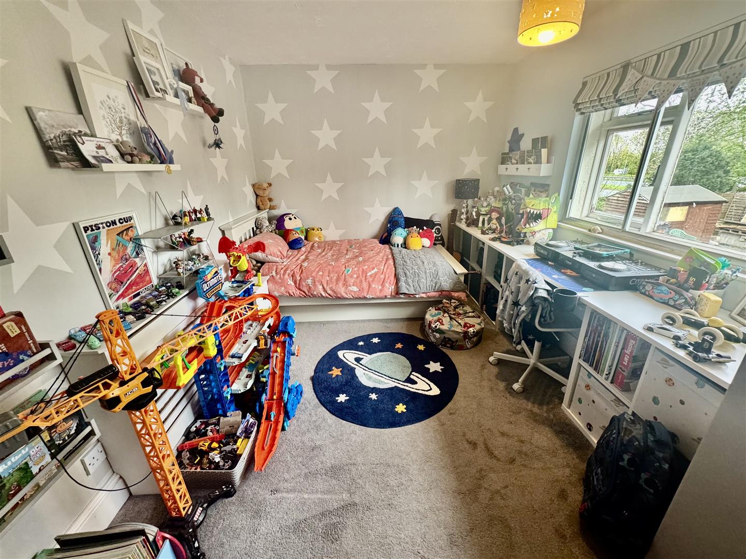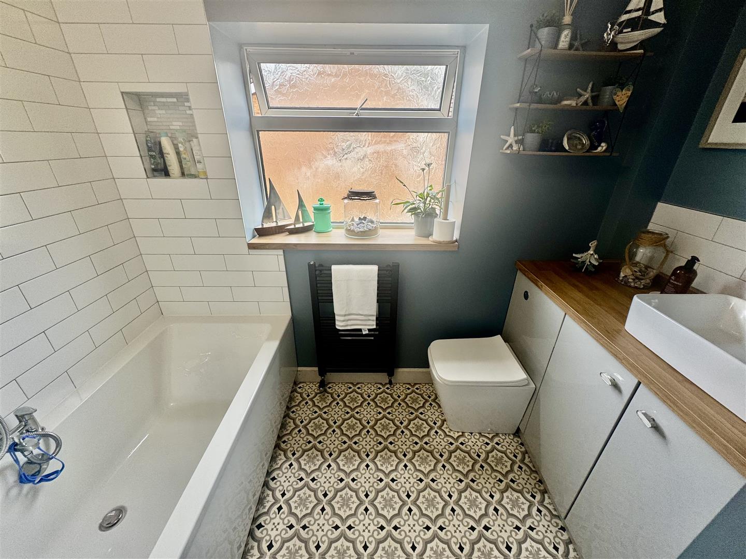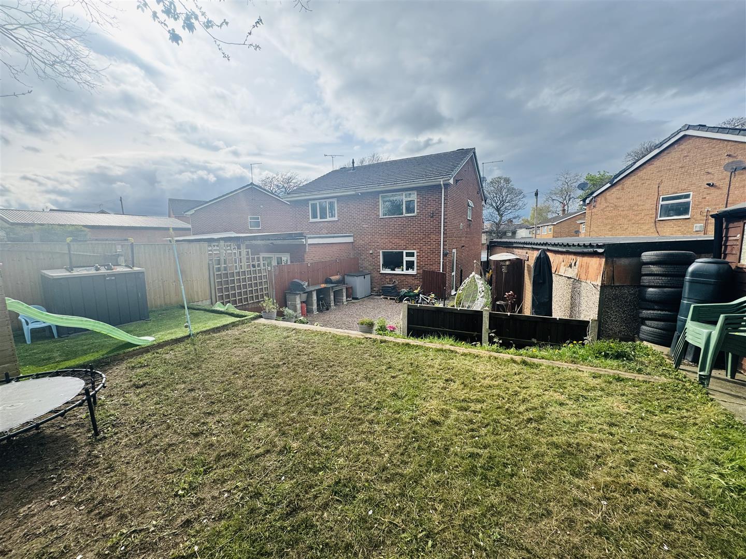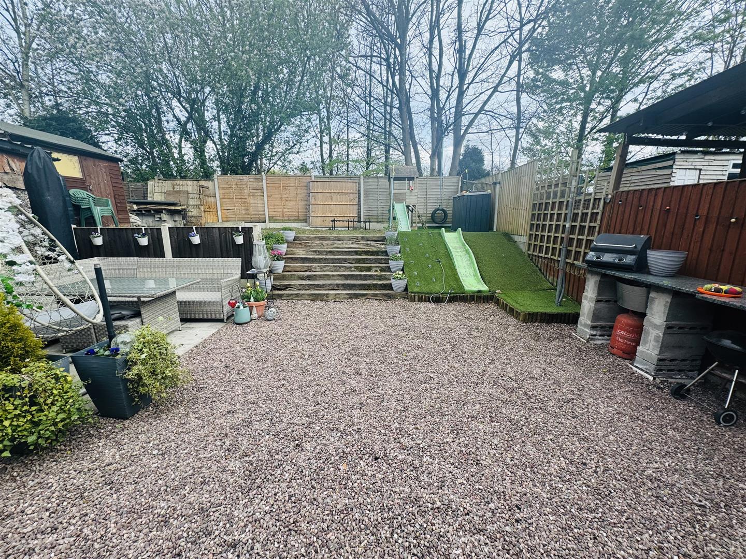Alyn Close, Pandy, Wrexham
Property Summary
The accommodation includes an entrance porch, a spacious living/dining room with stairs to the first floor, and a kitchen fitted with shaker-style units. Upstairs, a landing gives access to two double bedrooms and a modern white bathroom suite.
Full Details
Porch 1.02m x 1.12m (3'4 x 3'8)
Entered via a UPVC door with an opaque double-glazed side panel, leading through a glazed internal door to the living/dining room.
Living/Dining Room 5.49m x 3.76m (18'12 x 12'4)
Featuring a window to the front elevation, a radiator, wood-effect laminate flooring, and stairs rising to the first-floor accommodation. A glazed door leads to the kitchen.
Kitchen 3.73m x 2.79m (12'3 x 9'2)
Fitted with a range of shaker-style wall, base, and drawer units with work surface space, incorporating a stainless steel single drainer sink unit with mixer tap. Integrated appliances include an oven and hob. There is space and plumbing for a washing machine and room for a dryer. A gas combination boiler is mounted on the wall. A window faces the rear elevation, and a UPVC double-glazed door opens to the side of the property.
.
First Floor Landing
Providing access to the loft, with doors opening to a built-in cupboard, both bedrooms, and the bathroom.
Bedroom One
A window faces the front elevation with a radiator below. The room benefits from twin fitted double wardrobes, a chest of drawers between, and shelving.
Bedroom Two
With a secondary glazed window to the rear elevation and a radiator.
Bathroom
Fitted with a contemporary white suite comprising a panelled bath with central mixer tap and dual-head thermostatic shower, a recessed shelf, and a vanity unit housing a dual-flush low-level WC with a countertop-mounted wash hand basin and mixer tap. The walls are partially tiled, with an anthracite heated towel rail and an opaque window to the side elevation.
Externally Rear
The rear garden features a lower section laid with gravel and a paved patio area. Sleeper steps lead up to a raised lawn area, which includes an artificial grass play zone and a timber shed.
.
Externally
To the front, there is off-road parking and timber-gated side access leading to additional parking in front of a detached garage. The rear garden is set over two levels: the lower level is gravelled with a paved patio, and sleeper steps rise to a lawned upper level, currently featuring an artificial grass play area.
Garage 8.53m x 2.95m (28 x 9'8)
With power and lighting, accessible via double timber doors to the front and an additional side access point.
Additional Information
We would like to point out that all measurements, floor plans and photographs are for guidance purposes only (photographs may be taken with a wide angled/zoom lens), and dimensions, shapes and precise locations may differ to those set out in these sales particulars which are approximate and intended for guidance purposes only.
Services
The agents have not tested any of the appliances listed in the particulars.
Tenure: Freehold
Council Tax band C: - £1,949.00
Viewings
Strictly by prior appointment with Town & Country Wrexham on 01978 291345.
Viewings
Strictly by prior appointment with Town & Country Wrexham on 01978 291345.

