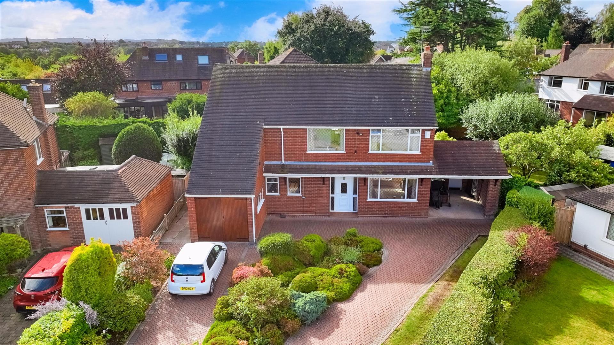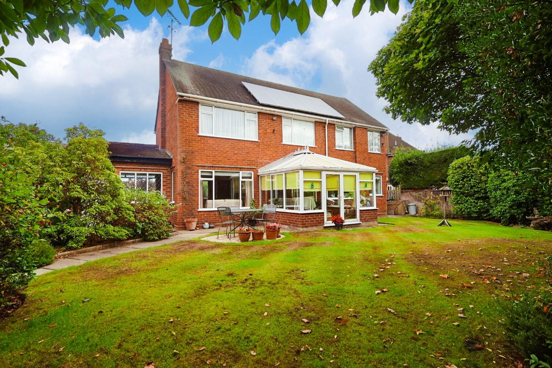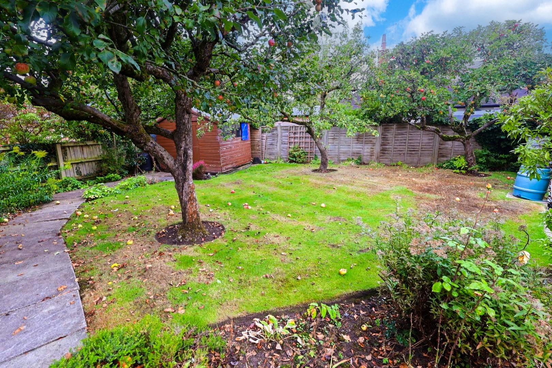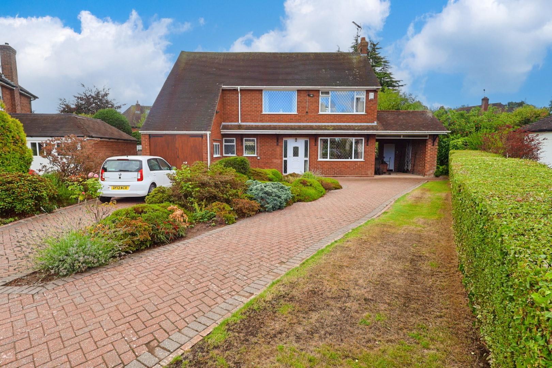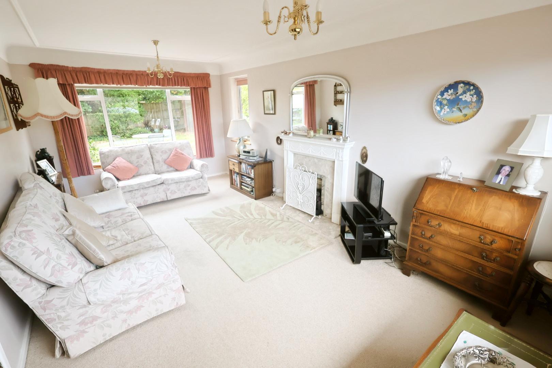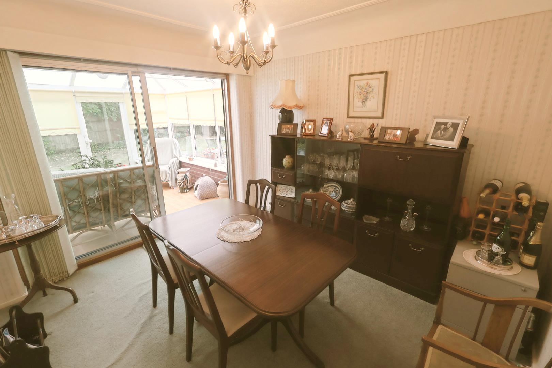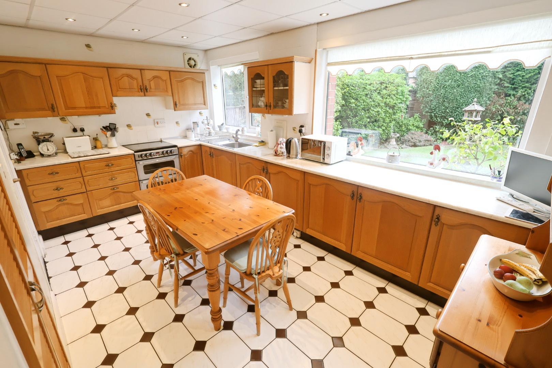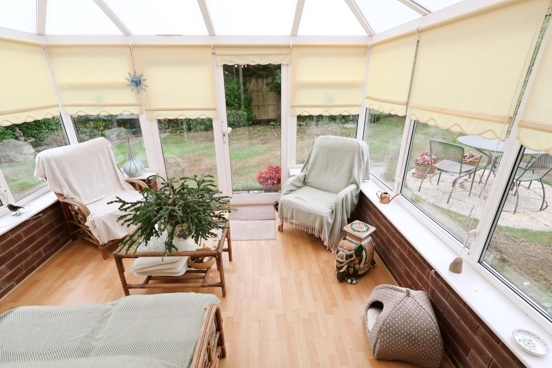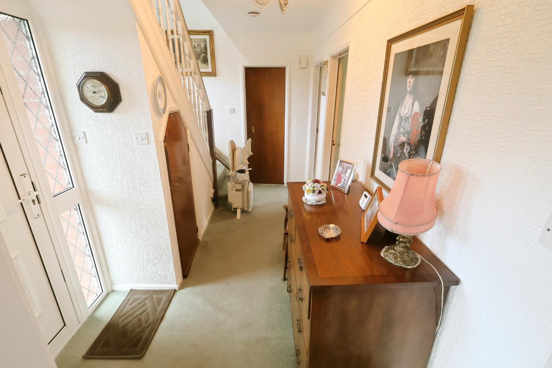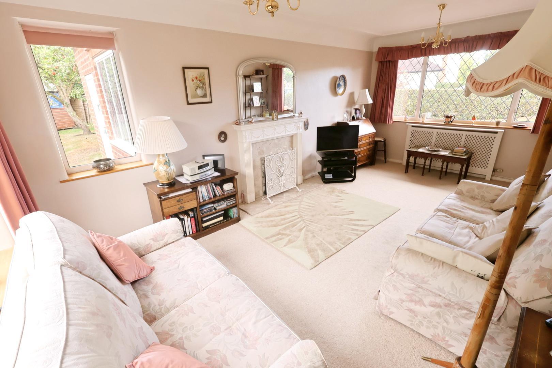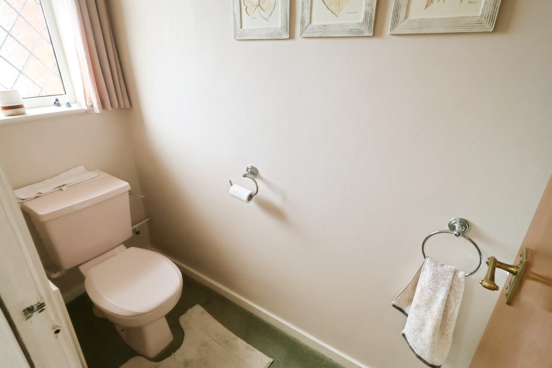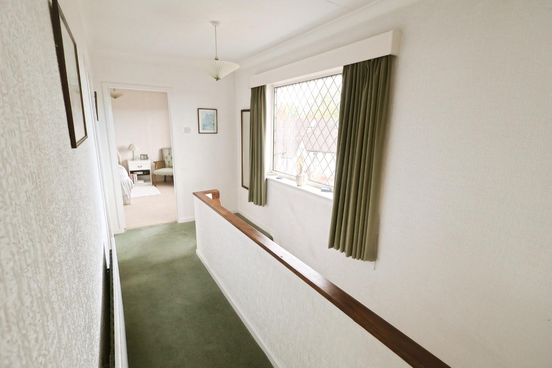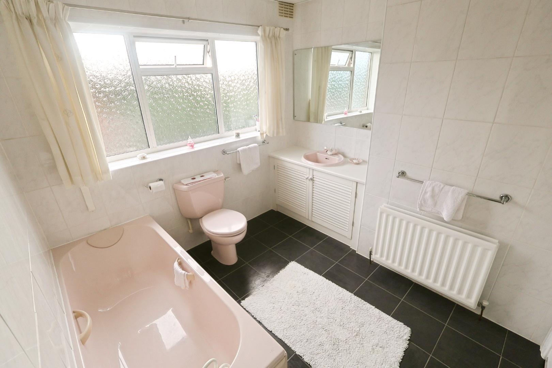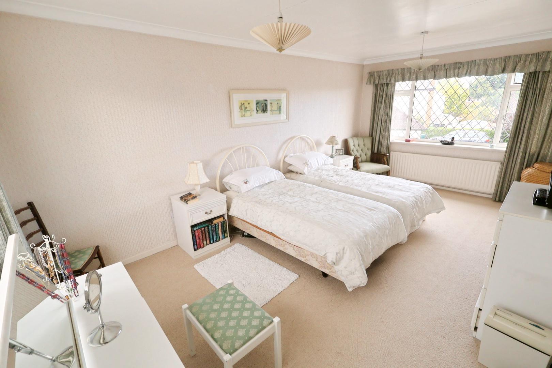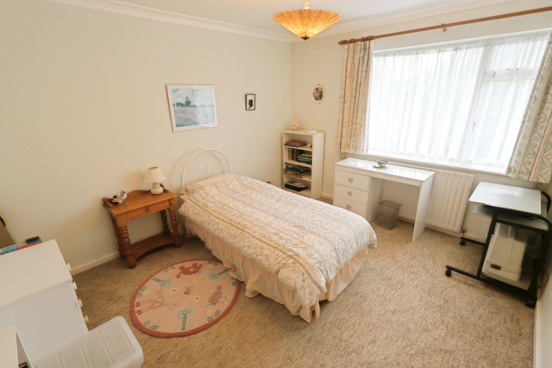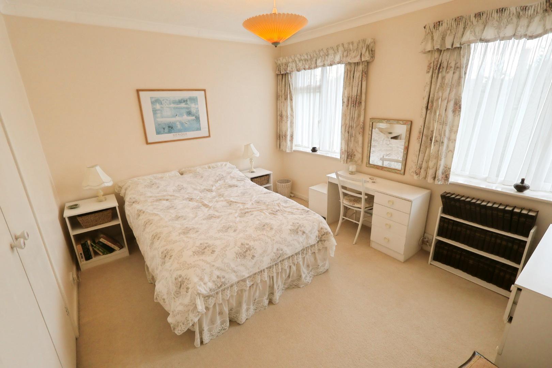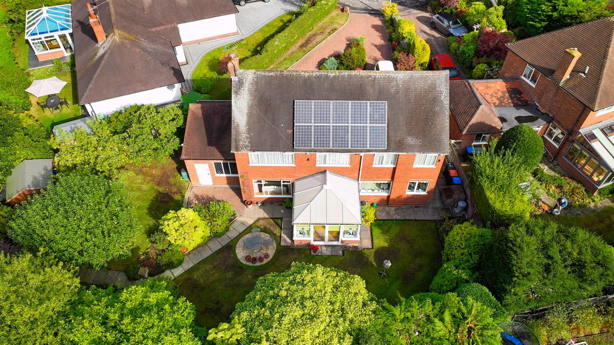Annes Way, Queens Park
Property Features
- DETACHED FAMILY HOME
- TWO RECEPTION ROOMS
- CONSERVATORY
- DOWNSTAIRS CLOAKS
- KITCHEN & UTILITY
- THREE BEROOMS
- FAMILY BATHROOM
- LOVELY MATURE GARDENS
- PARKING CARPORT & GARAGE
- DESIRABLE LOCATION
Property Summary
Full Details
DESCRIPTION
Tucked away in a quiet cul-de-sac within one of Chester’s most sought-after residential areas, this detached family home offers bright and generously proportioned living space throughout. The property benefits from UPVC double glazing, gas central heating, and solar power, ensuring comfort and energy efficiency. The ground floor features an inviting entrance hall with a cloakroom WC, a spacious triple-aspect living room, dining room with access to the conservatory with views over the rear garden and a kitchen/breakfast room. Upstairs, the first-floor landing leads to three well-proportioned double bedrooms and a modern four-piece family bathroom, with a large storage area also accessible. Externally, the property is approached via a brick-block driveway that leads to both a single garage and a carport. Gated side access opens into a beautifully maintained rear garden, featuring an array of established plants, shrubs, and trees, all enclosed by timber fencing.
LOCATION
Located within the extremely sought after district of Queen’s Park, Handbridge, this lovely home lies within a pleasant walk of the city centre over the Old Dee Bridge and within a five-minute walk from the Queen's Park Suspension Bridge, the popular Groves area and just a three-minute walk from The Meadows. Handbridge can be described as an urban village with many day-to-day amenities including quality independent butchers, fruit & veg store and delicatessen as well as several public houses and restaurants, with a further array of amenities in Chester city centre. Local schools are available within the area including Queen's Park High School voted best Secondary School in Cheshire in 2024 (Ofsted 'Good' in all categories 2025), Chester Catholic High School (Ofsted 'Good' in all categories 2025) and Chester University business school achieving 'Best Business School of the Year' in 2024. The area is also convenient for travelling to the Chester Business Park and A55 Chester southerly bypass.
DIRECTIONS
From Chester branch, head south towards St Olave Street and continue onto Handbridge, crossing the Old Dee Bridge. Follow Handbridge for approximately 0.2 miles before turning left onto Queen’s Park Road. Continue onto Queen’s Drive, then take a right turn onto Anne’s Way, where the destination will be on the right.
ENTRANCE HALL 3.86m x 1.93m (12'8" x 6'4")
The property is entered via an opaque UPVC double-glazed front door, opening into a welcoming entrance hall. Stairs with spindle balustrades rise to the first-floor accommodation, with an understairs storage cupboard below. The hallway also features a radiator and provides access to the living room, dining room, kitchen, and cloakroom WC.
CLOAKROOM / WC 2.39m x 0.81m (7'10" x 2'8")
The cloakroom is Installed with a low-level WC along with a vanity unit housing a wash hand basin with a tile splashback, a radiator and an opaque window facing the front elevation.
KITCHEN 4.47m x 3.18m (14'8" x 10'5")
The kitchen is fitted with a range of light oak-style wall, base, and drawer units, complemented by a display cabinet and ornamental handles. Ample work surface space incorporates a stainless-steel single drainer sink unit with mixer tap and tiled splashbacks. There is space for a cooker, a built-in shelved louvre-door storage cupboard, and a ceramic tiled floor. Recessed downlights are set within the suspended ceiling, while two windows overlook the rear garden, and a door leads through to the utility room.
UTILITY ROOM 2.49m x 1.32m (8'2" x 4'4")
The utility room offers space and plumbing for a washing machine, a tiled floor, and access via a single-glazed timber panel door leading to the side of the property. An internal door also provides convenient access to the garage.
DINING ROOM 3.43m x 2.74mx2.44m (11'3" x 9'x8")
Perfect for entertaining having a radiator and patio door off opening to the conservatory.
CONSERVATORY 3.43m x 2.95m (11'3" x 9'8")
The conservatory is constructed with a low brick wall and a UPVC double-glazed frame, featuring integrated French doors opening out to the rear garden. The space is finished with timber laminate flooring, providing a practical and attractive finish.
LIVING ROOM 5.79m x 3.25m (19' x 10'8")
A lovely triple-aspect living room with windows to the front and rear elevations, along with a smaller side window, providing plenty of natural light. With two radiators and a coal-effect living flame gas fire, set within a marble hearth and framed by a classic Adam-style surround.
-
FIRST FLOOR LANDING 4.98m x 1.75m (16'4" x 5'9")
A lovely light landing with a large window facing the front elevation, a radiator, access to the loft space and doors off opening to the four-piece bathroom suite and to all three double bedrooms
PRINCIPLE BEDROOM 5.79m x 3.25m (19' x 10'8" )
The principle double-aspect bedroom features windows to both the front and rear elevations, each with radiators beneath. The room also includes a built-in wardrobe with double folding doors, providing ample storage space.
BEDROOM TWO 3.76m x 3.10m (12'4" x 10'2")
Having a built-in double wardrobe along with a window facing the rear elevation with a radiator below.
BEDROOM THREE 3.66m x 3.05m (12' x 10')
Also, with a built-in double wardrobe and with two windows facing the rear elevation and a radiator.
BATHROOM 2.49m x 2.39m (8'2" x 7'10")
The bathroom is fitted with a four-piece suite, including a separate shower enclosure with a thermostatic shower, a panel bath, a low-level WC, and a vanity unit housing a wash basin with a mixer tap. The walls are fully tiled, complemented by recessed downlights set within a suspended ceiling. A radiator and an opaque window to the side elevation complete the room. Additionally, a door provides access to an eaves storage space, currently used by the occupants as a home office, measuring 7'9" x 4'3" and benefits from a window overlooking the side elevation of the property.
EXTERNALLY
Externally the front of property benefits from ample brick-block off-road parking, providing access to both a single garage and a carport. The front garden is beautifully maintained, featuring a neatly laid lawn and well-stocked beds filled with a variety of plants and shrubs. Above the main entrance door is an external courtesy light. The left-hand side of the property leads through to the rear garden which is predominantly laid to lawn, complemented by a circular paved patio and paved pathways. This beautifully tended space features mature trees established fruit trees, a selection of plants and shrubs, and a timber shed. The garden is fully enclosed by timber fence panels, providing privacy and security.
-
-
GARAGE 4.95m x 2.49m (16'3 x 8'2)
Garage 16’3”×8’2”
Accessed from the front via double timber doors, the garage is equipped with power and lighting. It houses a wall-mounted Vaillant boiler and features windows to both side elevations. An internal door provides direct access to the property's utility room.
CARPORT 4.57m x 3.38m (15' x 11'1")
With a pitched roof, power and light, a UPVC double glazed window to the rear elevation and a back door opening to the rear garden.
-
-
SERVICES TO PROPERTY
The agents have not tested the appliances listed in the particulars.
Tenure: Freehold
Council Tax: Band F
ARRANGE A VIEWING
Please contact a member of the team and we will arrange accordingly.
All viewings are strictly by appointment with Town & Country Estate Agents Chester on 01244 403900.
SUBMIT AN OFFER
If you would like to submit an offer please contact the Chester branch and a member of the team will assist you further.
MORTGAGE SERVICES
Town & Country Estate Agents can refer you to a mortgage consultant who can offer you a full range of mortgage products and save you the time and inconvenience by trying to get the most competitive deal to meet your requirements. Our mortgage consultant deals with most major Banks and Building Societies and can look for the most competitive rates around to suit your needs. For more information contact the Chester office on 01244 403900. Mortgage consultant normally charges no fees, although depending on your circumstances a fee of up to 1.5% of the mortgage amount may be charged.
YOUR HOME MAY BE REPOSSESSED IF YOU DO NOT KEEP UP REPAYMENTS ON YOUR MORTGAGE.

