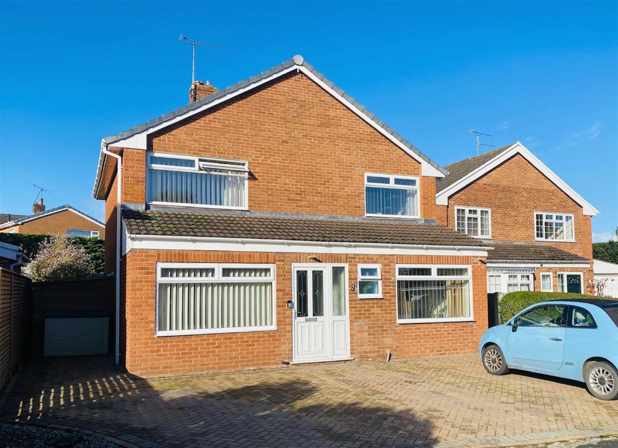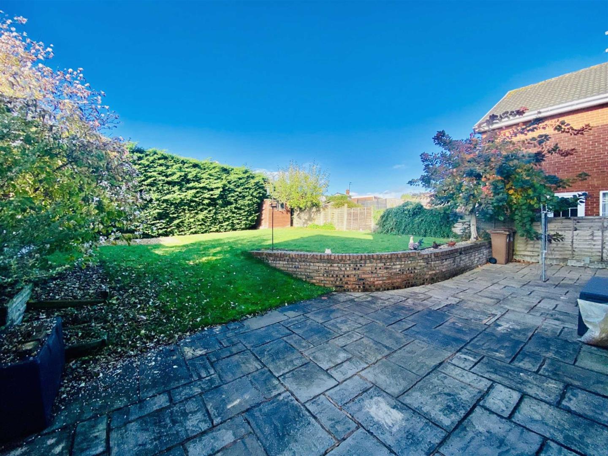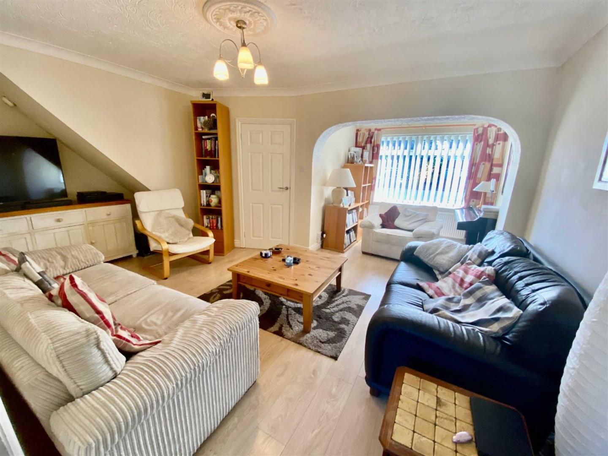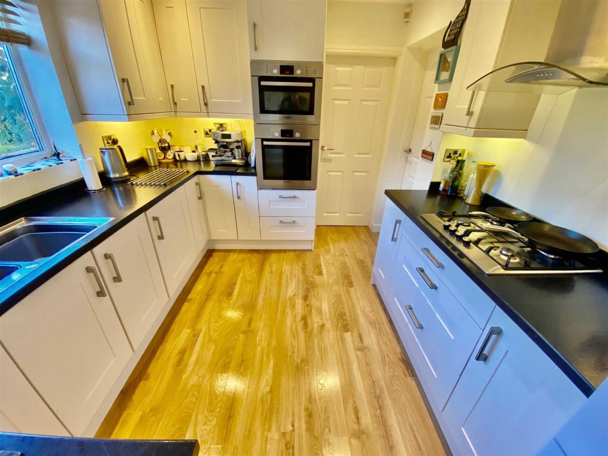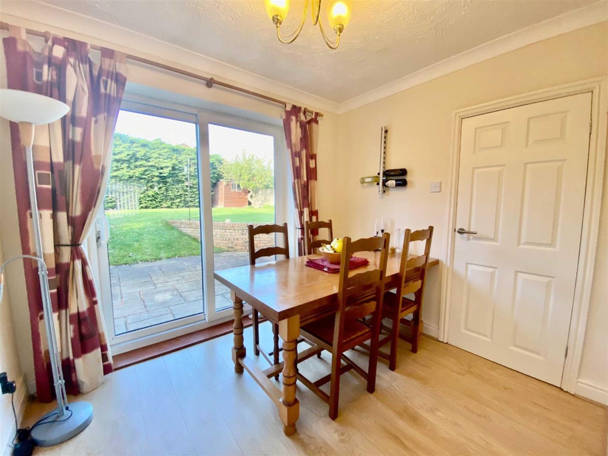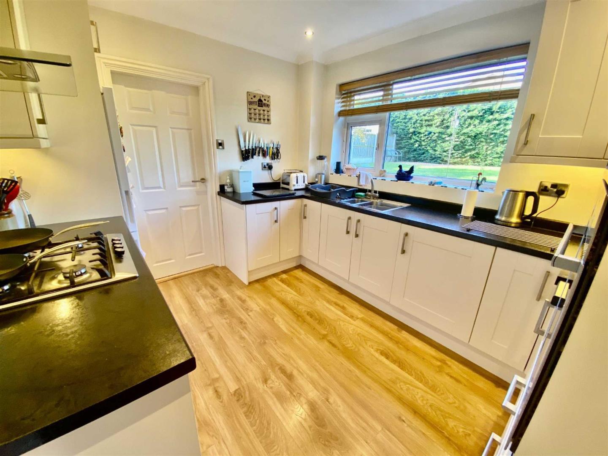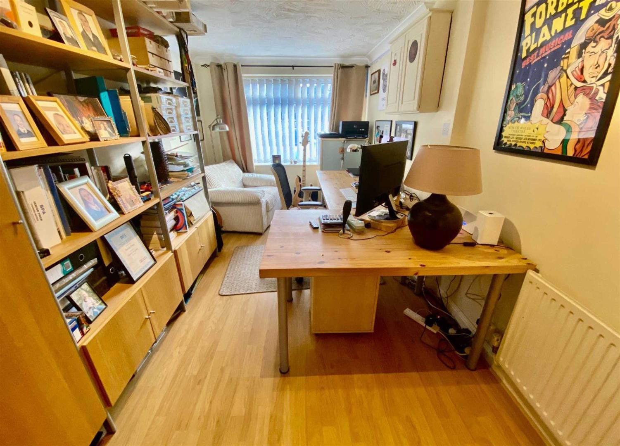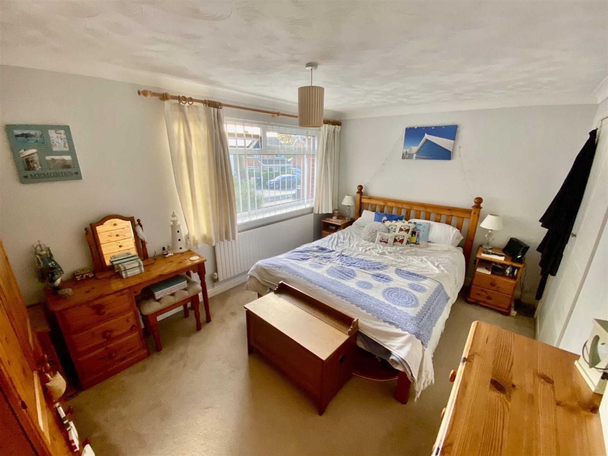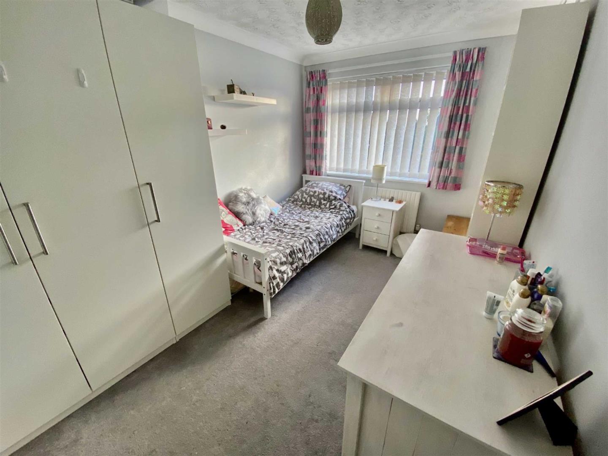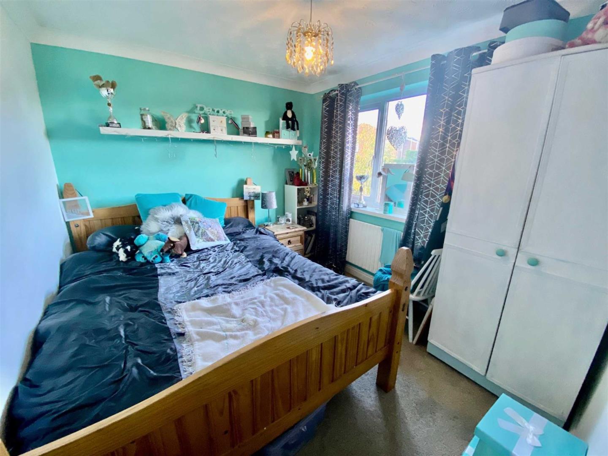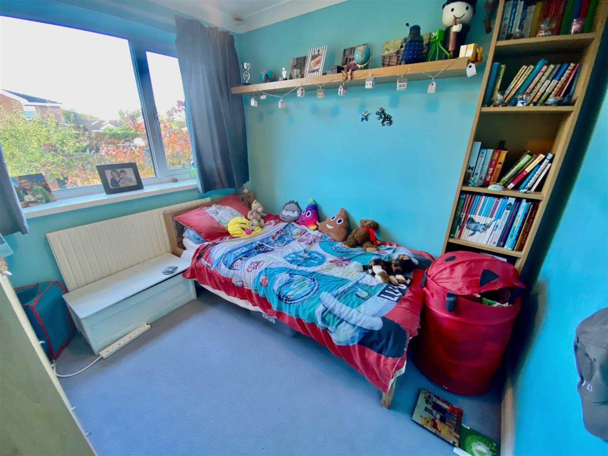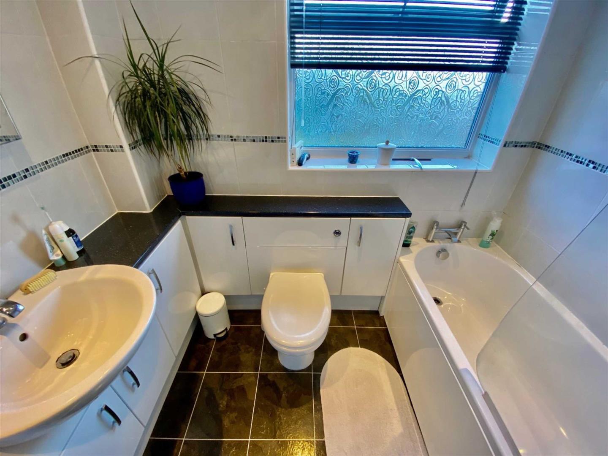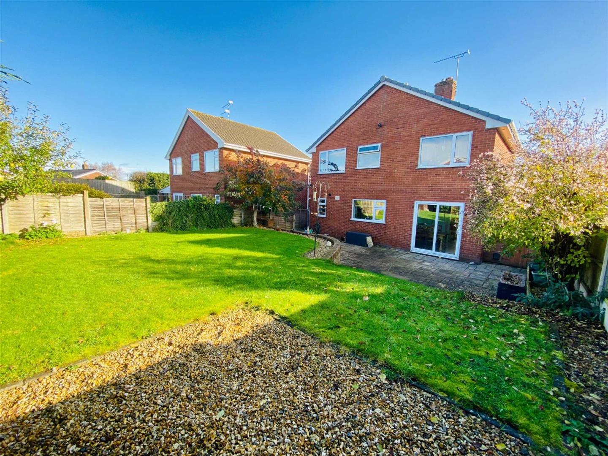Beeston Road, Higher Kinnerton
Property Features
- DETACHED FAMILY HOUSE
- FOUR BEDROOMS
- DOWNSTAIRS CLOAKS
- TWO RECEPTION ROOMS
- STUDY/DINNING ROOM
- OFF ROAD PARKING
- MATURE GARDENS
- VILLAGE LOCATION
- GAS CENTRAL HEATING
- DOUBLE GLAZING
Property Summary
Full Details
DESCRIPTION
This well-proportioned family home benefits from both gas central heating and UPVC double glazing. Offering light and spacious accommodation comprising of an entrance hall with a cloakroom WC off, a large 'L' shaped living room with an open throughway leading to the dining room having patio doors opening out to the rear garden. The modern fitted kitchen has a range of white wall, base and drawer units and provides access to a utility room and to the study/sitting room also having its own separate entrance door. The first-floor landing offers access to all four bedrooms and to a contemporary family bathroom. Externally, to the front of the property is ample brick block off road parking having a paved pathway offering side access to the rear garden. The rear garden has a large, paved patio area and a low brick retaining wall with a predominantly lawned garden beyond and planted timber raised beds. There is also a timber shed, an outside light and an external water supply.
LOCATION
The property is situated within the sought-after village of Higher Kinnerton, located on the outskirts of Chester within easy access to Chester Business Park, Airbus, the A55, and the motorway, allowing daily commuting to the various commercial and industrial centres. The property is also within easy commuting distance of the towns of Wrexham and Mold and regular public transport is available into Chester city centre. The village centre provides day to day shopping facilities and social amenities, including an excellent primary school, general store, post office, two public houses, a church and children's play park. There are also excellent shopping facilities at Broughton's highly acclaimed retail park, which is home to a Tesco Extra, Boots, WH Smith, Costa, River Island, Next, Asda Living, a few restaurants, Marks & Spencer food hall and cinema complex.
DIRECTIONS
Proceed out of Chester over the Grosvenor Bridge to the Overleigh roundabout and take the third exit along Lache Lane. Continue into open countryside to the roundabout by Bodfari Foods and take the turning right towards Kinnerton, passing through Gorstella and Lower Kinnerton. On entering the village on main road, turn left onto Meadowcroft. Turn next left onto Blantern Road, then turn right onto Beeston Road, the property will be located on the left hand side.
ENTRANCE HALL
The property is entered through a UPVC double glazed front door which opens to timber laminate flooring. Stairs off rising to the first floor accommodation and internal doors off opening to the living room and cloakroom WC. Radiator.
CLOAKROOM W.C.
Installed with a low-level WC, a corner wash hand basin with mixer tap and an opaque window to the front elevation.
LIVING ROOM 17'8 x 17'2 max
With timber laminate flooring, a window to the front elevation, a textured and coved ceiling and an open throughway to the dining room.
DINING ROOM 10'0 x 9'0
Having timber laminate flooring, with a textured and coved ceiling and an internal door opening to the kitchen. A radiator and a patio door opening to the rear garden.
KITCHEN 12'0 x 9'4
The modern kitchen is fitted with a range of white shaker style wall, base and drawer units which are complimented by stainless steel handles. Ample work surface space houses a stainless steel 1 ½ bowl sink unit with a mixer tap. Integrated appliances include a single oven, a combination microwave and oven and a gas hob with extractor hood above. The flooring is timber laminate and the ceiling is coved with inset down lights. There is a window to the rear elevation and doors off opening to the utility room and to the sitting room/study.
-
UTILTIY ROOM 9'0 x 4'10
With space and plumbing for a washing machine and a dryer with a work surface over, timber laminate flooring, a window to the rear elevation and a wall mounted gas combination boiler.
STUDY/SITTING ROOM 18'1 x 8'0
Having timber laminate flooring, a radiator, a window to the front elevation and a separate UPVC double glazed side access door.
FIRST FLOOR LANDING
With a textured and coved ceiling, access to the loft space and a shelved storage cupboard. Doors off open to all four bedrooms and to the bathroom.
BEDROOM ONE 14'2 x 9'8
With a coved and textured ceiling, a window to the front elevation, a radiator and a built-in double wardrobe.
BEDROOM TWO 12'8 x 8'2
Having a built-in storage cupboard, a coved and textured ceiling, a window to the front elevation and a radiator.
BEDROOM THREE 10'0 x 9'0
With a coved and textured ceiling, a radiator and window to the rear elevation.
BEDROOM FOUR 8'6 x 8'2
With a coved and textured ceiling, a window to the rear elevation and a radiator.
BATHROOM 7'4 x 5'10
The contemporary bathroom is Installed with a modern white suite comprising a panelled bath with mixer tap and thermostatic shower with protective glass screen above. A vanity unit with various cupboards incorporating a low-level WC and a wash hand basin with mixer tap. The walls are fully tiled, there is a chrome heated towel rail, an opaque window to the rear elevation and recessed down lights are set within the ceiling.
EXTERNALLY
The front of the property offers ample brick block off road parking, with a paved pathway offering side access to the rear garden. The rear garden has a large, paved patio area and a low brick retaining wall with a predominantly lawn garden beyond and planted timber raised beds. There are also two timber sheds, an outside light and an external water supply.
REAR ASPECT
SERVICES
The agents have not tested the appliances listed in the particulars.
Tenure: Freehold
Council Tax: Band E £1,653
TO ARRANGE A VIEWING
Strictly by prior appointment with Town and Country Estate Agents Chester on 01244 403900.
TO SUBMIT AN OFFER
If you would like to submit an offer please contact the Chester office and a member of the team will assist you further.
MORTGAGE SERVICES
Town and Country Estate Agents Chester can refer you to a mortgage consultant who can offer you a full range of mortgage products and save you the time and inconvenience by trying to get the most competitive deal to meet your requirements. Our mortgage consultant deals with most major Banks and Building Societies and can look for the most competitive rates around to suit your needs. For more information contact the Chester office on 01244 403900. Mortgage consultant normally charges no fees, although depending on your circumstances a fee of up to 1.5% of the mortgage amount may be charged.
YOUR HOME MAY BE REPOSSESSED IF YOU DO NOT KEEP UP REPAYMENTS ON YOUR MORTGAGE.

