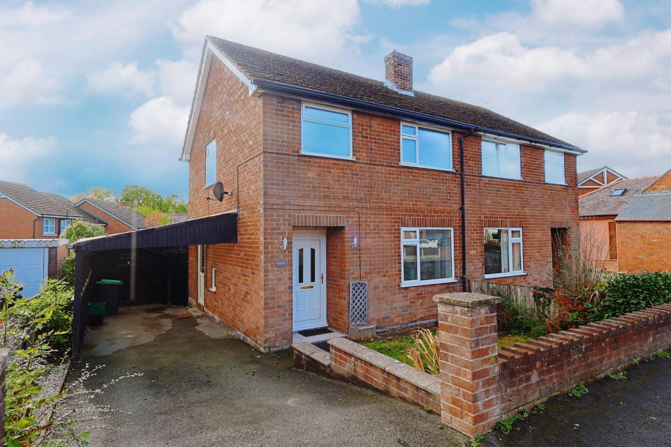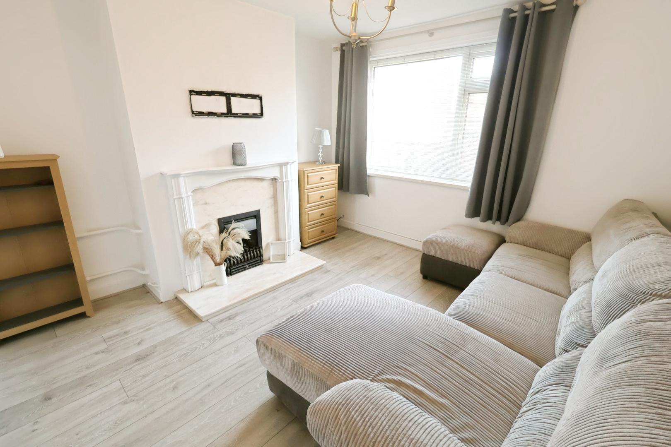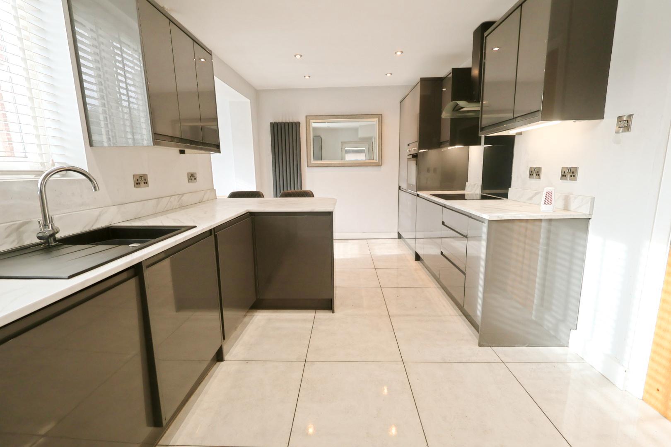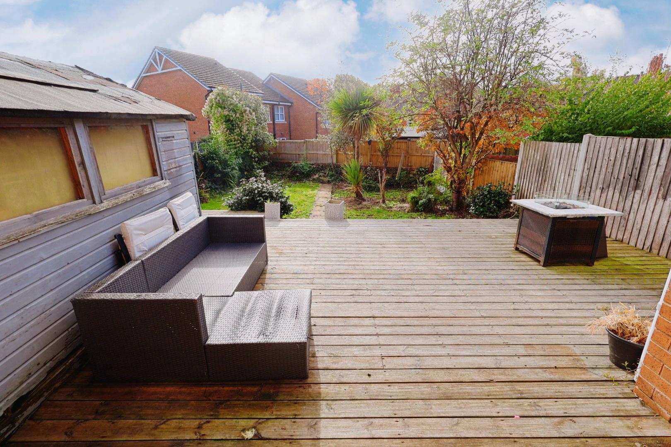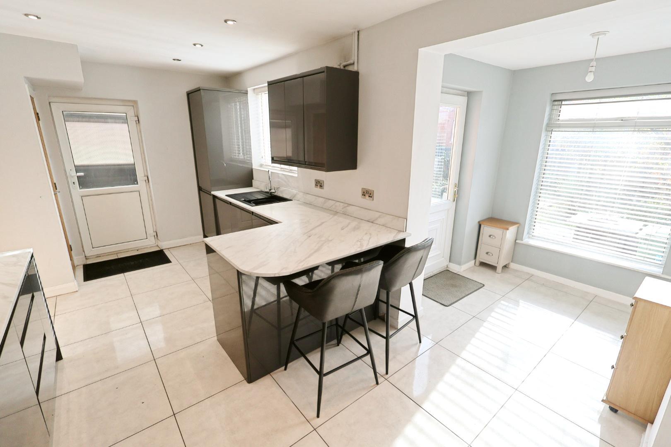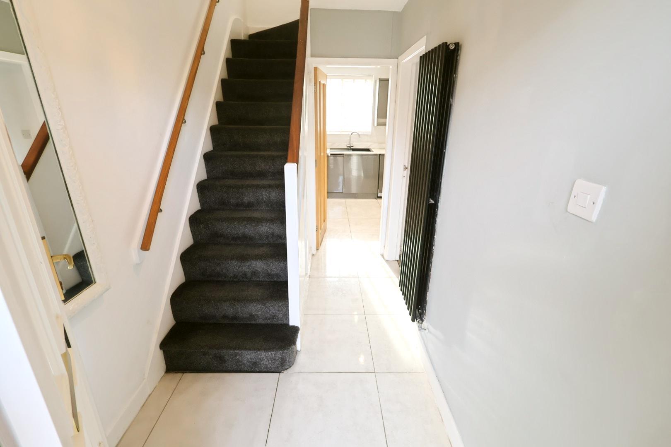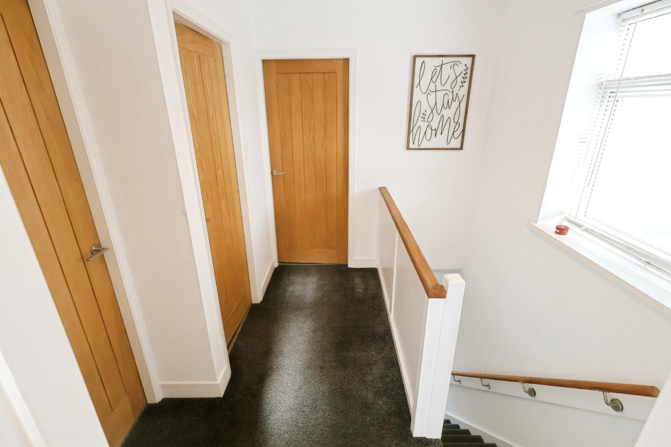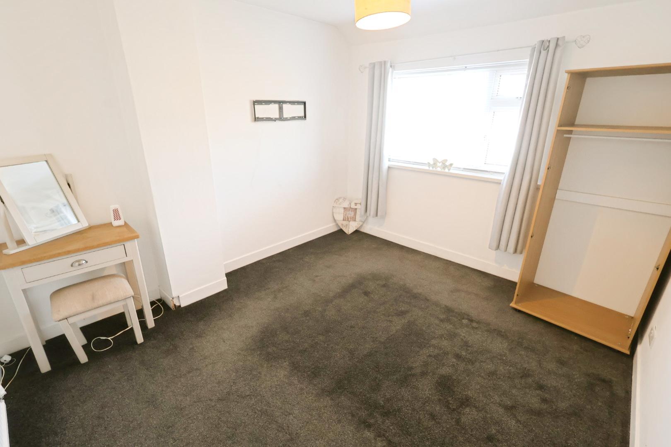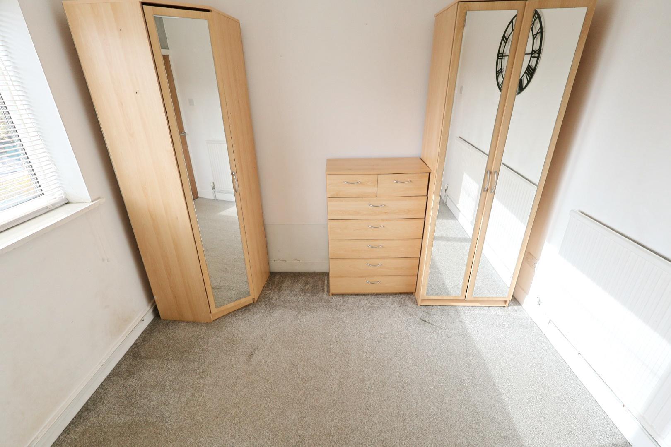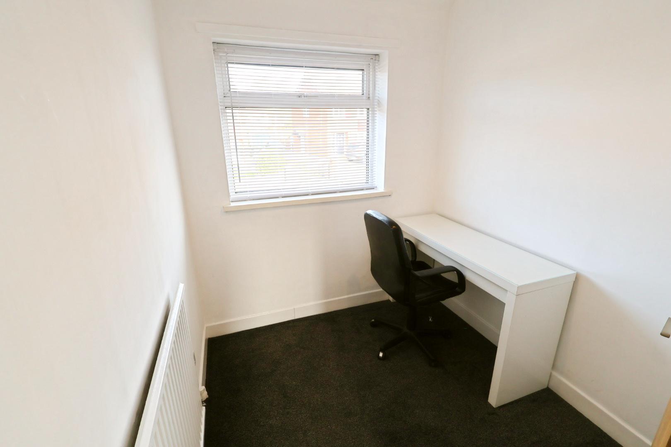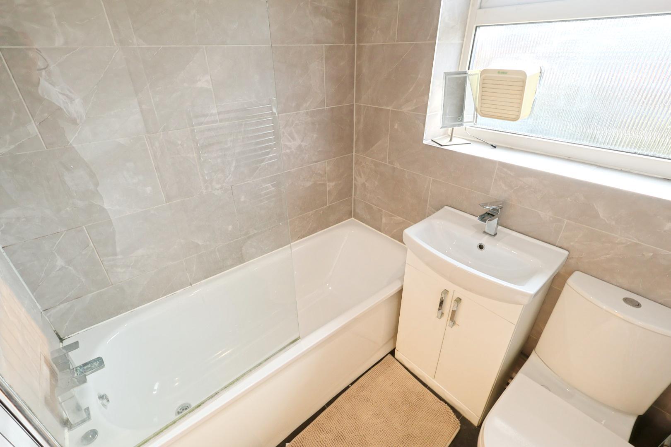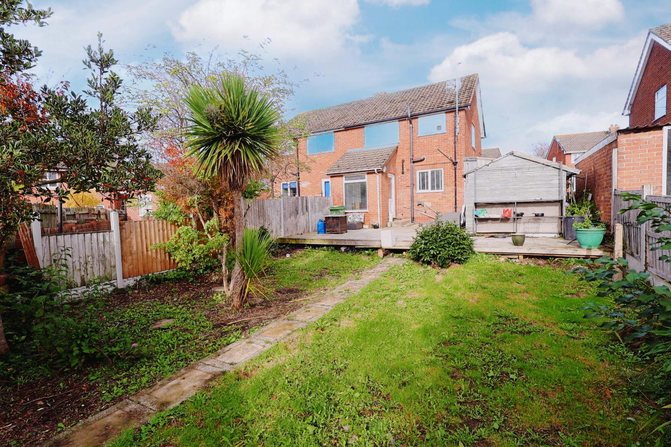Bethania Road, Acrefair, Wrexham
Property Features
- THREE-BEDROOM SEMI-DETACHED HOME
- MODERN, WELL-APPOINTED ACCOMMODATION
- GAS CENTRAL HEATING
- UPVC DOUBLE GLAZING
- LOCATED IN THE POPULAR VILLAGE OF ACREFAIR
Property Summary
No Onward Chain
Full Details
DESCRIPTION
A beautifully presented three-bedroom semi-detached home situated in the popular village of Acrefair, ideally located for access to Wrexham, Llangollen, and Oswestry. The property offers modern, well-appointed accommodation with contemporary finishes throughout and benefits from gas central heating and UPVC double glazing.
LOCATION
Acrefair is a well-connected village between Wrexham and Llangollen, offering a blend of rural charm and convenience. Surrounded by beautiful countryside and close to the UNESCO-listed Pontcysyllte Aqueduct, the area has local shops, schools, and excellent transport links via the A483 and nearby Ruabon railway station.
ENTRANCE HALL
Entered via an opaque UPVC double glazed front door opening to a welcoming hallway with porcelain tiled flooring, anthracite column-style radiator, stairs to the first floor, and oak veneer doors to the kitchen and living room.
LIVING ROOM 3.45m x 3.40m (11'4 x 11'2)
Featuring light grey wood-grain laminate flooring, a window to the front elevation, radiator, and a living flame gas fire set in a marble hearth with an Adam-style surround.
KITCHEN 5.18m x 2.84m (17 x 9'4)
A stylish and contemporary kitchen fitted with a range of grey gloss wall, base, and drawer units complemented by marble-effect worktops incorporating a breakfast bar. Integrated appliances include an oven, hob with extractor, fridge/freezer, dishwasher, and washing machine. Porcelain tiled flooring, anthracite column radiator, recessed ceiling spotlights, window to the rear, and under-stairs storage. Open throughway to the garden room and side door access.
GARDEN ROOM 1.93m x 1.88m (6'4 x 6'2)
With porcelain tiled flooring, window to the rear, and UPVC double glazed door opening to the rear garden.
LANDING
With light oak veneer doors to all bedrooms and bathroom, window to the side, and access to loft.
BEDROOM ONE 3.53m x 3.12m (11'7 x 10'3)
Window to front elevation and radiator.
BEDROOM TWO 2.79m x 2.79m (9'2 x 9'2)
Built-in wardrobe, radiator, and window to the rear elevation.
BEDROOM THREE 2.01m x 1.88m (6'7 x 6'2)
Window to front elevation and radiator.
BATHROOM 1.57m x 1.63m (5'2 x 5'4)
Beautifully tiled and fitted with a panel bath featuring a waterfall mixer tap and electric shower over, vanity wash basin with mixer tap, dual flush WC, chrome heated towel rail, and opaque window to rear.
EXTERNALLY
Driveway with carport providing off-road parking, lawn and shrub garden, storm porch with lighting, and timber gated side access to the rear garden. Rear garden enjoying a sunny south-facing aspect, the rear garden features a large decked patio with external water supply, a well-maintained lawn with established plants, shrubs, and trees, creating an attractive and private outdoor space.
Services
The agents have not tested any of the appliances listed in the particulars.
Freehold
Council Tax - C (£1949 Per Year)
Viewings
Strictly by prior appointment with Town & Country Wrexham on 01978 291345.
To Make an Offer
If you would like to make an offer, please contact a member of our team who will assist you further.
Mortgage Advice
Town and Country can refer you to Gary Jones Mortgage Consultant who can offer you a full range of mortgage products and save you the time and inconvenience for trying to get the most competitive deal to meet your requirements. Gary Jones Mortgage Consultant deals with most major Banks and Building Societies and can look for the most competitive rates around to suit your needs. For more information contact the Wrexham office on 01978 291345.
Gary Jones Mortgage Consultant normally charges no fees, although depending on your circumstances a fee of up to 1.5% of the mortgage amount may be charged. Approval No. H110624
YOUR HOME MAY BE REPOSSESSED IF YOU DO NOT KEEP UP REPAYMENTS ON YOUR MORTGAGE.

