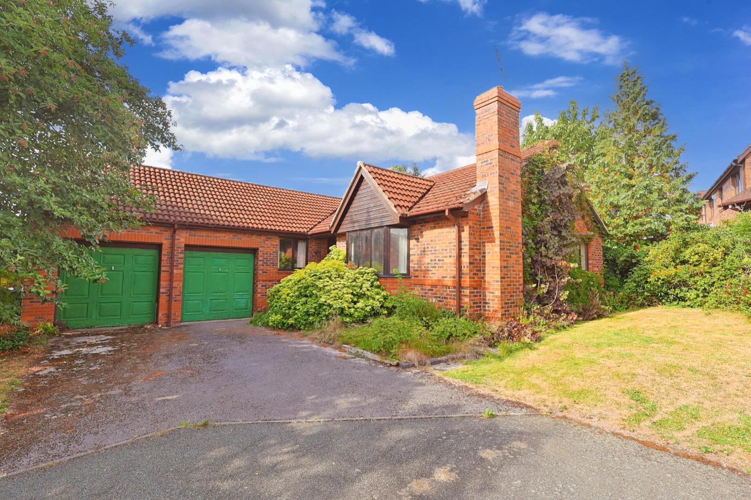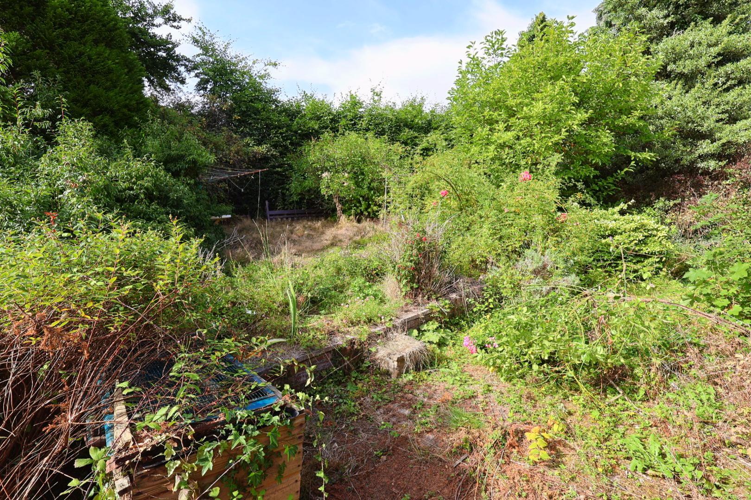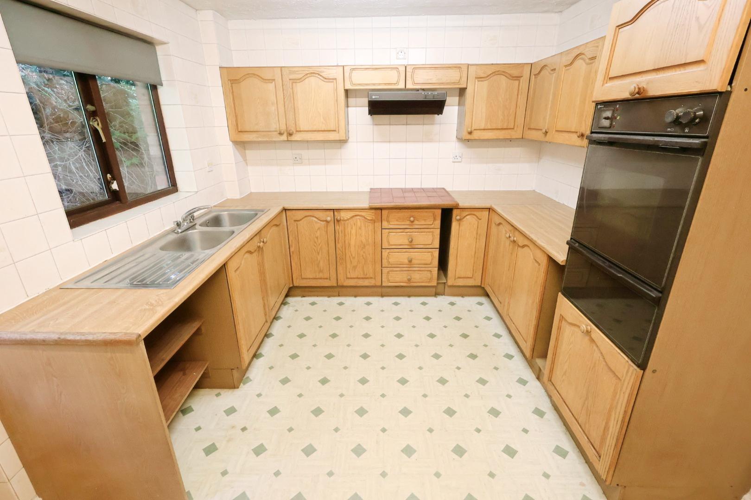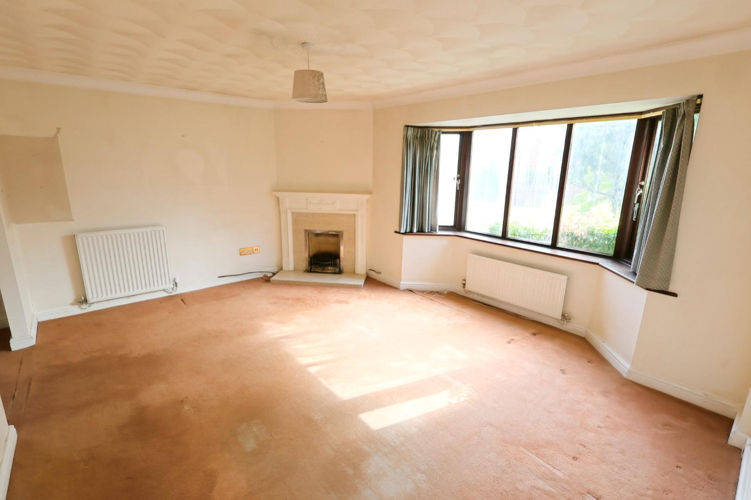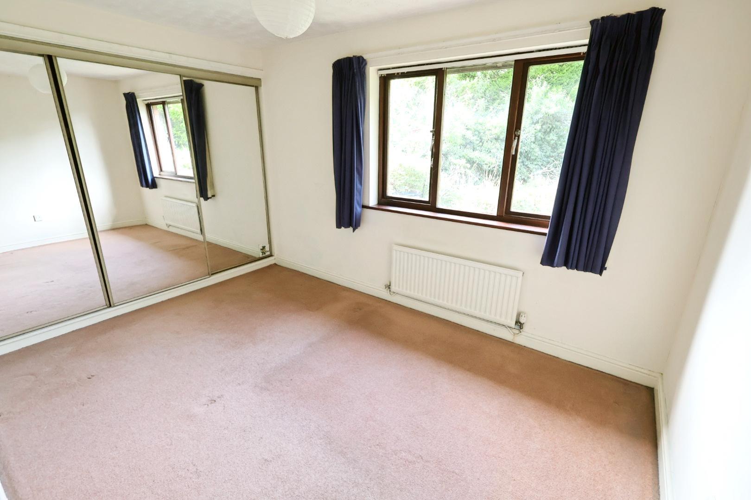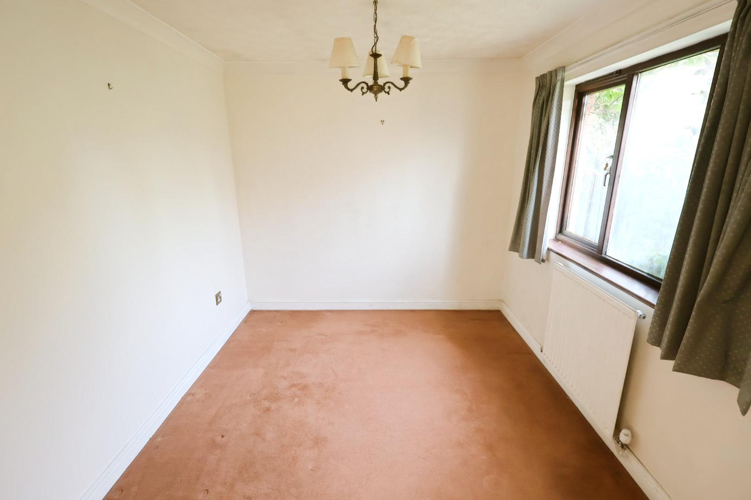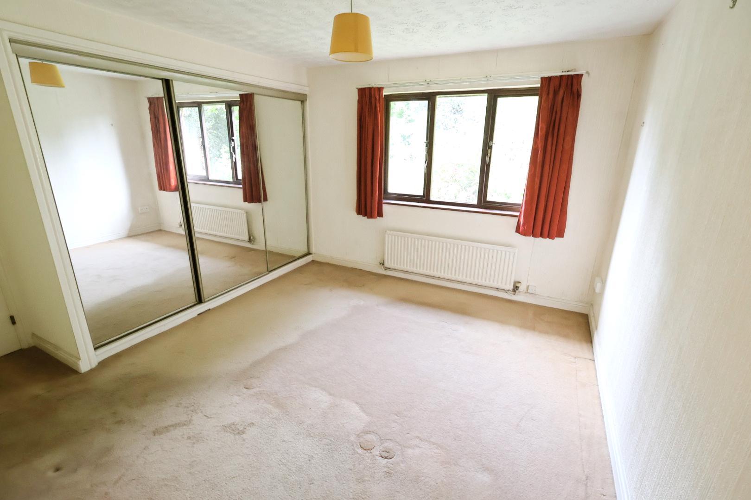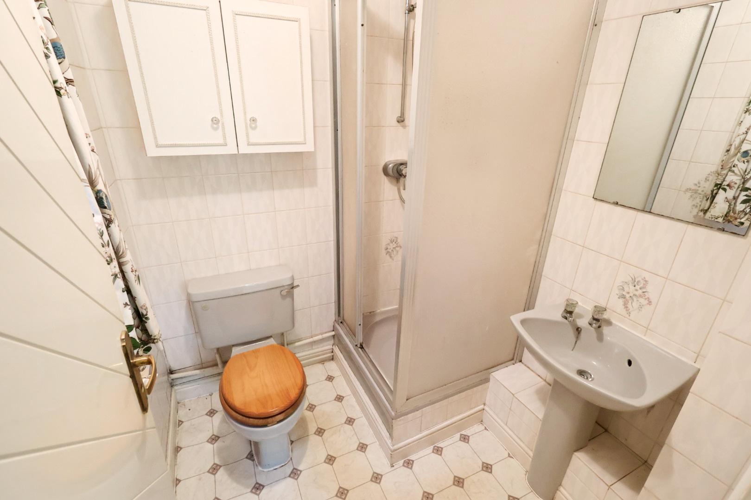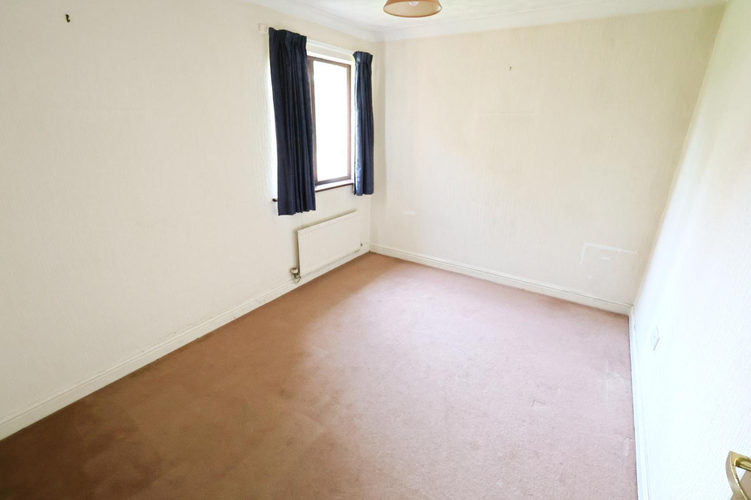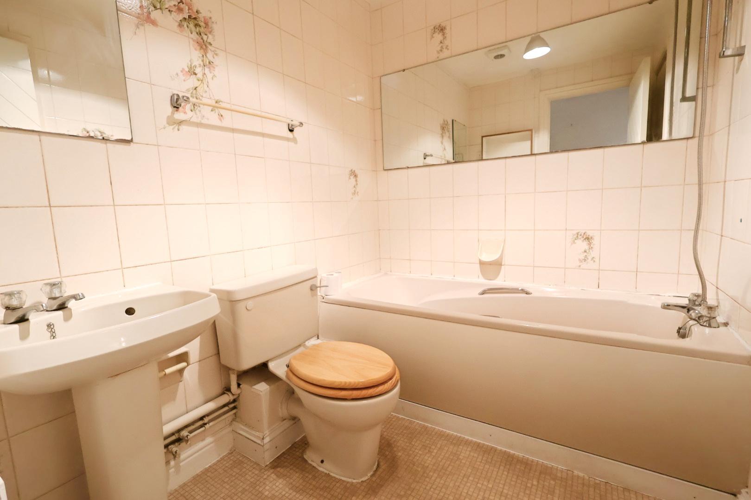Bramble Close, Great Boughton
Property Features
- DETACHED BUNGALOW
- IN NEED OF MODERNISATION
- THREE BEDROOMS
- DINING ROOM
- LIVING ROOM
- ENSUITE SHOWER ROOM
- DESIRABLE LOCATION
- GARAGE & MATURE GARDENS
- GCH & UPVC DOUBLE GLAZING
- NO ONWARD CHAIN
Property Summary
Full Details
DESCRIPTION
Although in need of modernisation and refurbishment, this detached bungalow, located close to Caldy Valley Nature Park, benefits from gas central heating and timber double-glazed sealed unit windows.The internal accommodation comprises an entrance hall, a spacious living room with bay window and arched throughway into the dining room, and a kitchen that could potentially be opened into the dining room to create a kitchen-diner. There is also a family bathroom and three double bedrooms, the principal of which has en-suite facilities.Externally, to the front of the property is a lawn and shrub garden, with off-road parking in front of a double garage. Side access leads to the rear garden, which, although currently in need of attention, is laid to lawn and well-stocked with mature planting.
LOCATION
The district of Great Boughton lies just outside the city centre and provides a range of local shopping facilities on Christleton Road, nearby supermarkets include Sainsbury's, Aldi and Waitrose. There is also the Boughton Medical Centre and a veterinary surgery. Schools for all ages are within the vicinity with the highly regarded Boughton Heath Academy on Becketts Lane and the Bishop's Blue Coat secondary school along Vaughan's Lane. The city centre and Chester railway station is easily accessed by car, local transport or on foot. Easy access to neighbouring industrial and commercial centres is available via the A55 North Wales Trunk Road, the M53 and motorway network.
DIRECTIONS
Start at 33 Lower Bridge Street, Chester.
Head north towards Grosvenor Street (A5268).
Turn right onto Pepper Street (A5268).
Continue on A5268 through Foregate Street and The Bars.
Slight left onto Boughton (A51) and continue.
Turn right onto Challinor Street (A51), then immediately right to stay on Challinor Street.
Turn right onto Christleton Road (A51).
Turn left onto Sandy Lane (B5130) and continue.
Turn left onto Caldy Valley Road.
Turn left onto Tudor Way.
Turn left onto Daniell Way, then right to stay on Daniell Way.
Slight right onto Bramble Close – destination is on the left
ENTRANCE HALL
The property is entered through a timber, opaque-glazed front door that opens into the entrance hall. This area features a radiator, sliding doors opening to a cloak cupboard, and internal doors leading to the living room, kitchen, bathroom, and all three bedrooms.
LIVING ROOM 4.75m x 3.96m (15'7 x 13'0)
The spacious living room has a bay window facing the front elevation, two radiators, and a living flame gas fire with a marble hearth and an Adam-style surround. An arched throughway leads into the dining room.
DINING ROOM 2.90m x 2.49m (9'6 x 8'2)
This room includes a window facing the front elevation with a radiator beneath.
KITCHEN 3.86m x 2.74m (12'8 x 9'0)
Fitted with light oak-style wall, base, and drawer units, the kitchen features wood grain effect work surfaces incorporating a breakfast bar. It houses a stainless steel double-bowl, single-drainer sink unit with mixer tap and tiled splashback. Integrated appliances include a double oven, hob, and extractor. The walls are tiled, and there is a radiator. A window faces the side elevation, and a single-glazed back door provides access to the exterior.
BATHROOM 2.03m x 1.60m (6'8 x 5'3)
Installed with a panelled bath with mixer tap and shower extension, a low-level WC, and a pedestal wash hand basin. The walls are tiled, and there is a radiator and an extractor fan set within the ceiling.
BEDROOM ONE 3.81m x 3.43m (12'6 x 11'3)
With a window facing the rear elevation and a radiator below, this bedroom also includes a fitted range of wardrobes with triple mirrored sliding doors. An internal door leads to the en-suite.
ENSUITE 1.68m x 1.60m (5'6 x 5'3)
Fitted with a three-piece suite comprising a corner shower enclosure, a low-level WC, and a pedestal wash hand basin. The walls are tiled, and there is a radiator and an opaque window to the side elevation.
BEDROOM TWO 3.56m x 2.49m (11'8 x 8'2)
This bedroom has a window to the rear elevation, a radiator, and a fitted range of wardrobes with triple mirrored sliding doors.
BEDROOM THREE 3.28m x 2.57m (10'9 x 8'5)
With a window facing the front elevation and a radiator beneath.
GARAGE 5.51m x 5.38m (18'1 x 17'8 )
Accessed from the front via two single up-and-over garage doors, this spacious double garage features a pitched roof, high ceiling, power, and lighting. It also has space and plumbing for a washing machine, a window facing the rear elevation, and a single-glazed back door opening to the rear garden.
EXTERNALLY
The property benefits from off-road parking positioned in front of the double garage. There is a lawn and a well-stocked shrub garden, along with an outside light located to the left-hand side of the main entrance door. Side access leads to the rear garden. Although requiring some attention, the rear garden is laid to lawn and well-stocked with a variety of mature plants, shrubs, and trees.
SERVICES TO PROPERTY
The agents have not tested the appliances listed in the particulars.
Tenure: Freehold
Council Tax: E £2924
ARRANGE A VIEWING
Please contact a member of the team and we will arrange accordingly.
All viewings are strictly by appointment with Town & Country Estate Agents Chester on 01244 403900.
SUBMIT AN OFFER
If you would like to submit an offer please contact the Chester branch and a member of the team will assist you further.
MORTGAGE SERVICES
Town & Country Estate Agents can refer you to a mortgage consultant who can offer you a full range of mortgage products and save you the time and inconvenience by trying to get the most competitive deal to meet your requirements. Our mortgage consultant deals with most major Banks and Building Societies and can look for the most competitive rates around to suit your needs. For more information contact the Chester office on 01244 403900. Mortgage consultant normally charges no fees, although depending on your circumstances a fee of up to 1.5% of the mortgage amount may be charged.
YOUR HOME MAY BE REPOSSESSED IF YOU DO NOT KEEP UP REPAYMENTS ON YOUR MORTGAGE.

