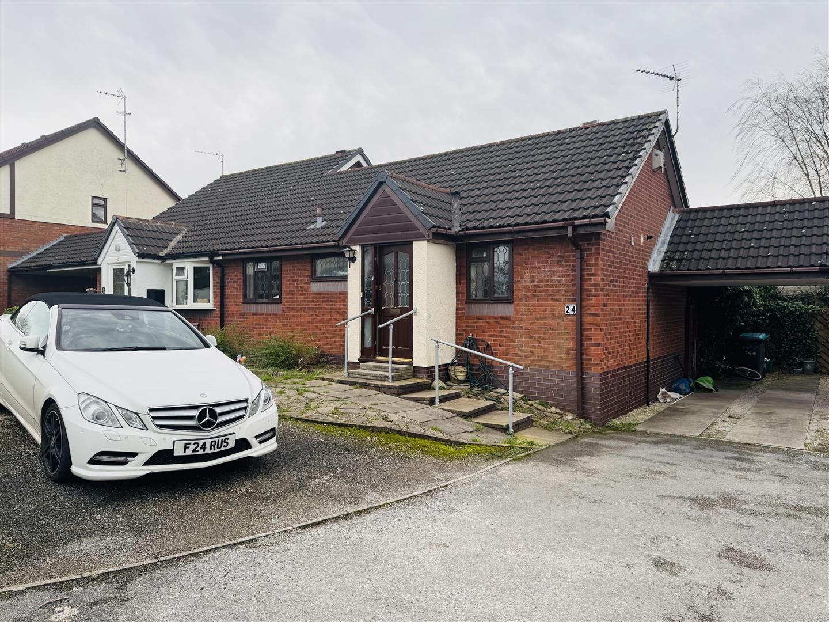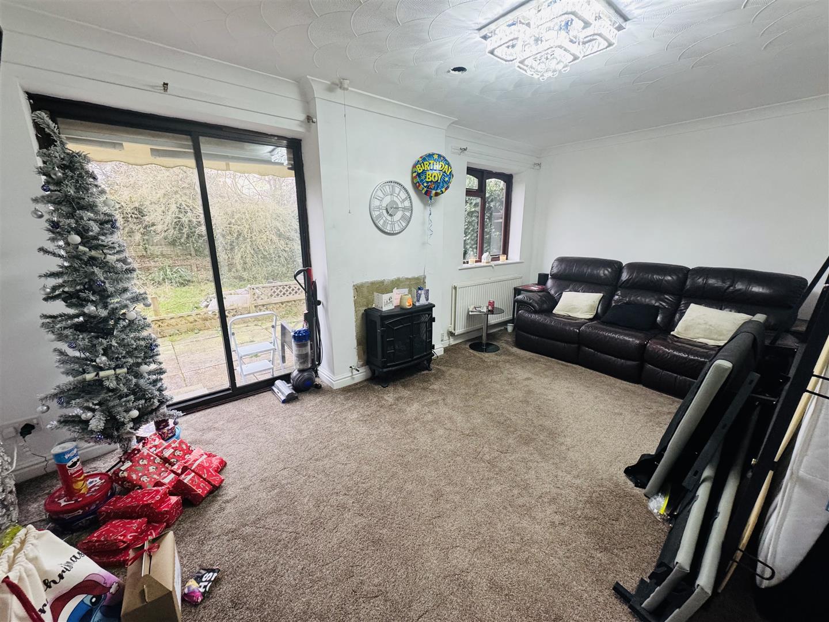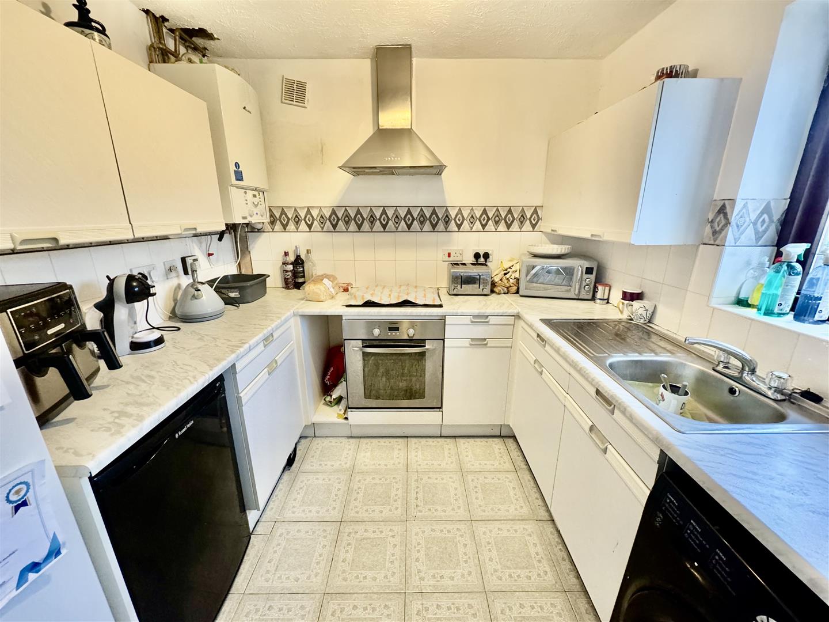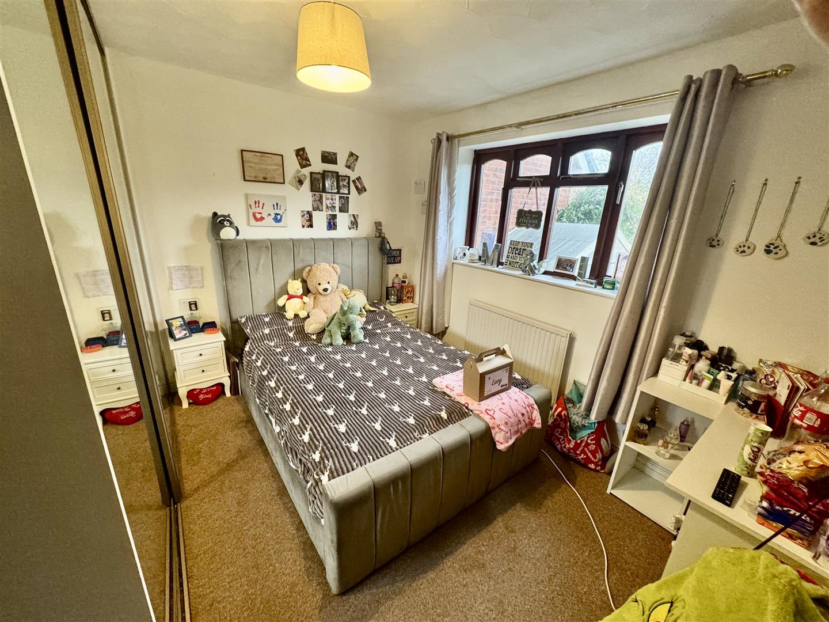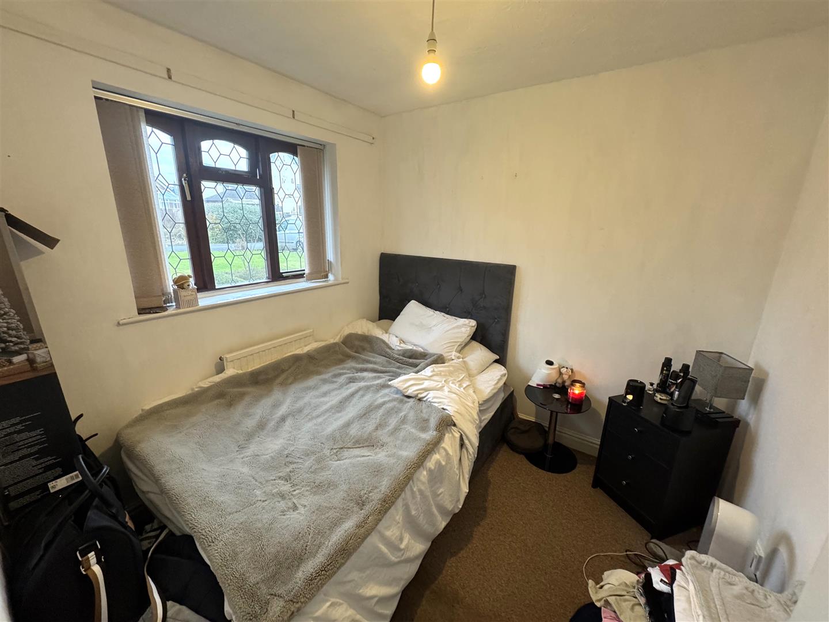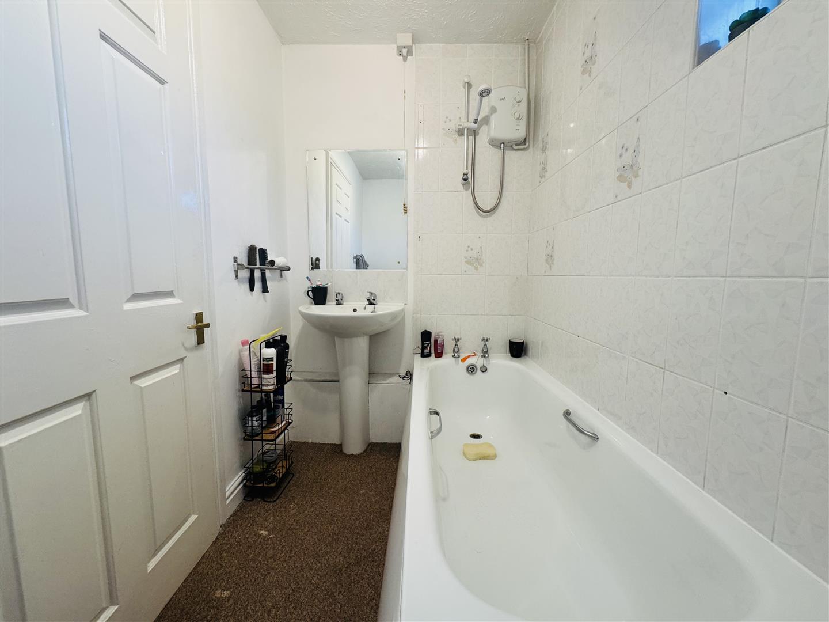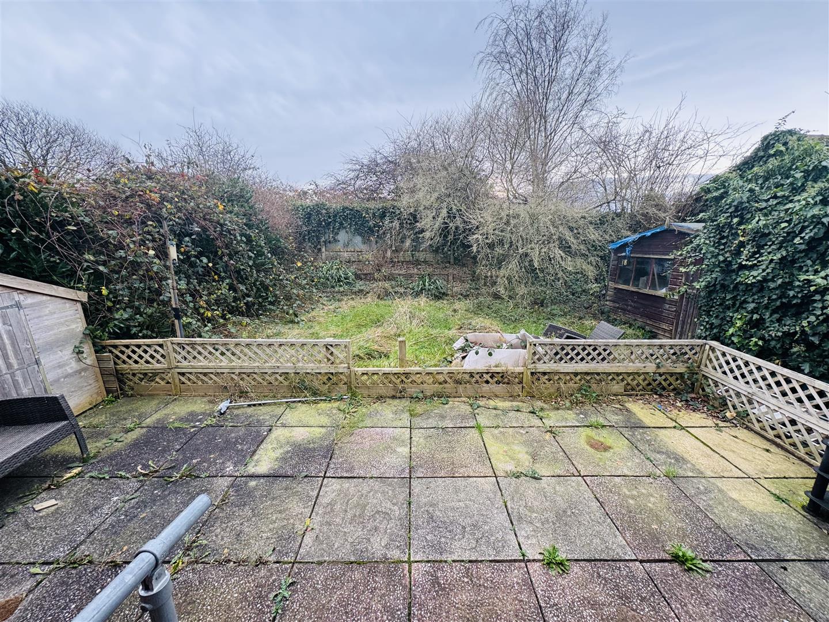Briarswood, Rhosrobin, Wrexham
Property Features
- Two Bedroom Bungalow
- Quiet Cul-De-Sac Position
- Gas Central Heating
- Planning Permission to Extend
- Off Road Parking
Property Summary
Full Details
EXTERNALLY FRONT
To the front of the property is a gravel garden with a pull in parking space, timber gated side access and an outside power and light supply.
ENTRANCE HALL
The property is entered through a glazed timber panel front door which opens to an entrance hall with a radiator and doors that open to the living room and the kitchen.
KITCHEN 2.13m’2.44m”×2.13m’2.44m” (7’8”×7’8” )
The kitchen is fitted with wall base and drawer units with a work surface space that houses a stainless steel sink unit. The integrated appliances include a stainless steel oven with a hob and a stainless steel extractor above. Other features of the kitchen include a wall mounted gas combination boiler, space and plumbing for a washing machine and a window that faces the rear elevation.
LIVING ROOM 4.88m’0.91m”×2.74m’0.91m” (16’3”×9’3”)
The living room features a radiator, a window that faces the rear elevation, a patio door that opens to the rear garden and a doorway to the inner hall.
REAR GARDEN
The rear garden is predominantly laid to lawn with a paved patio area, an outside light along with a timber shed.
INNER HALL
The inner hall features a built in storage cupboard, access to the loft and doors that open to both bedrooms and to the bathroom.
BATHROOM 1.22m’1.52m”×2.44m’0.61m” (4’5”×8’2”)
The bathroom is installed with an electric shower above, a low level W/C, a window that faces the side elevation and, partially tiled walls and a radiator.
BEDROOM ONE 2.74m’0.61m”×3.05m’1.83m” (9’2”×10’6” )
This bedroom features a window that faces the rear elevation, a radiator and a fitted double wardrobe with sliding doors.
BEDROOM TWO 2.13m’2.44m”×2.13m’1.22m” (7’8”×7’4” )
This room features a window that faces the front elevation and a radiator.
Services
The agents have not tested any of the appliances listed in the particulars.
Viewings
Strictly by prior appointment with Town & Country Wrexham on 01978 291345.
To Make an Offer
If you would like to make an offer, please contact a member of our team who will assist you further.
Mortgage Advice
Town and Country can refer you to Gary Jones Mortgage Consultant who can offer you a full range of mortgage products and save you the time and inconvenience for trying to get the most competitive deal to meet your requirements. Gary Jones Mortgage Consultant deals with most major Banks and Building Societies and can look for the most competitive rates around to suit your needs. For more information contact the Wrexham office on 01978 291345.
Gary Jones Mortgage Consultant normally charges no fees, although depending on your circumstances a fee of up to 1.5% of the mortgage amount may be charged. Approval No. H110624
YOUR HOME MAY BE REPOSSESSED IF YOU DO NOT KEEP UP REPAYMENTS ON YOUR MORTGAGE.
Additional Information
We would like to point out that all measurements, floor plans and photographs are for guidance purposes only (photographs may be taken with a wide angled/zoom lens), and dimensions, shapes and precise locations may differ to those set out in these sales particulars which are approximate and intended for guidance purposes only.

