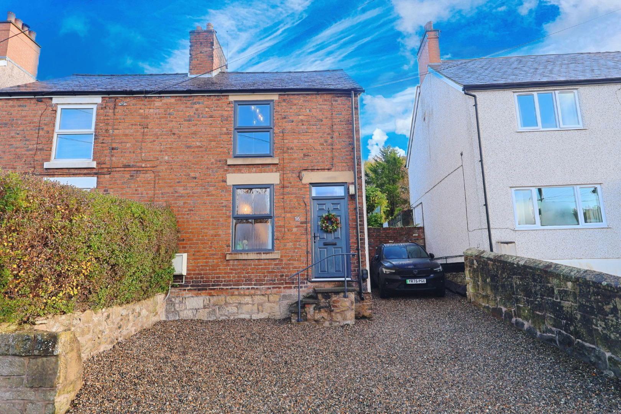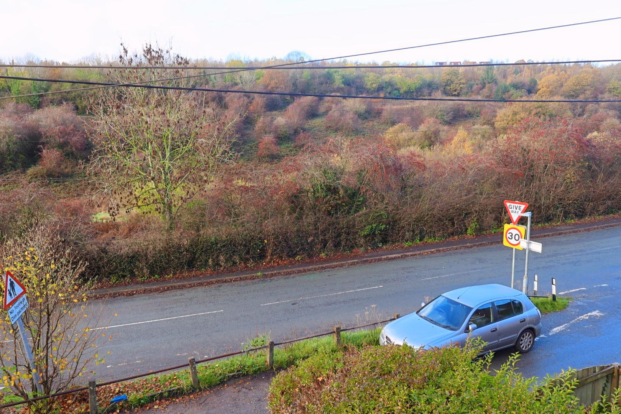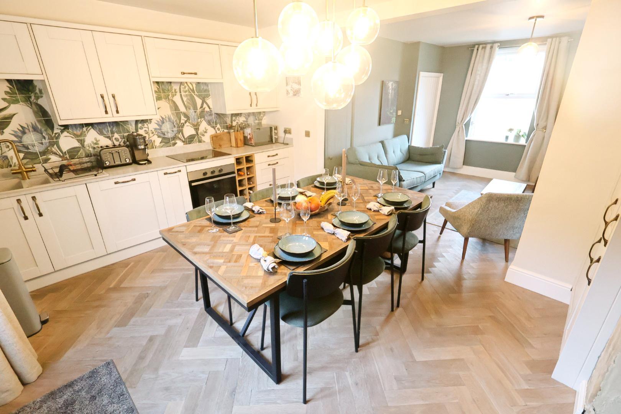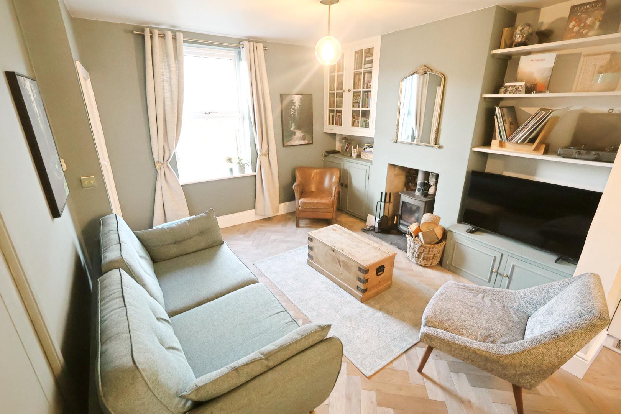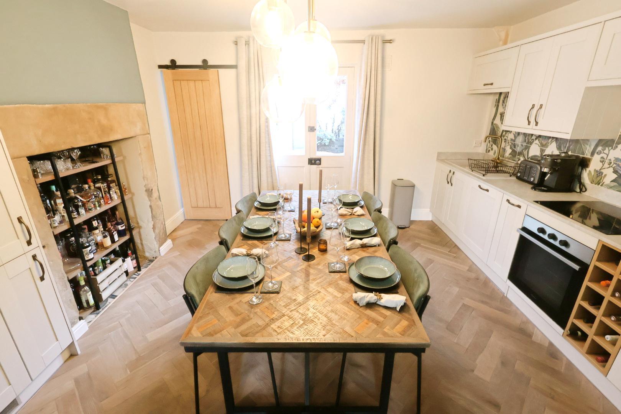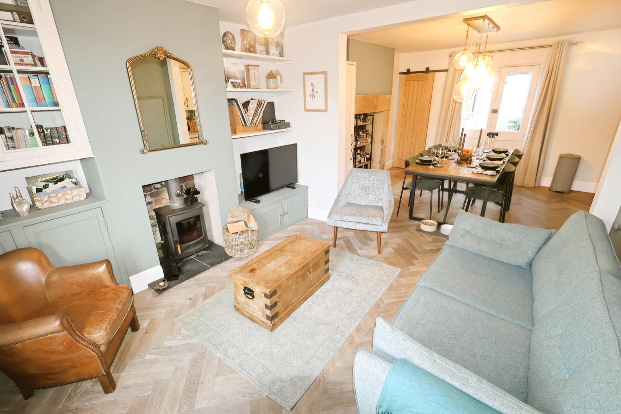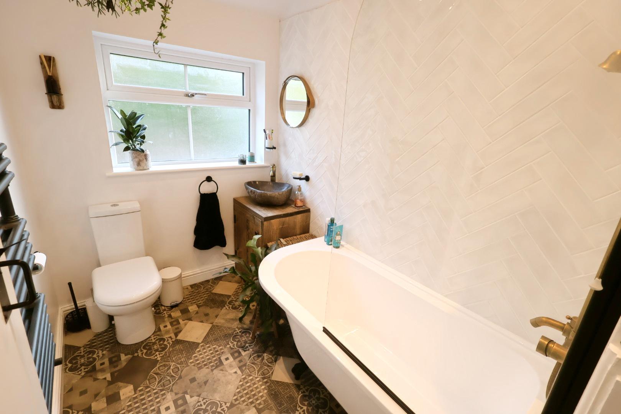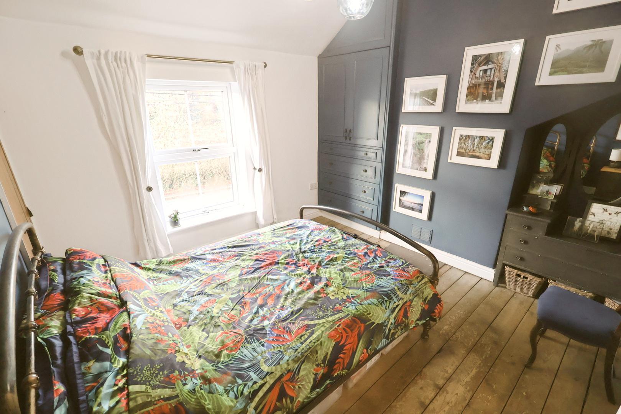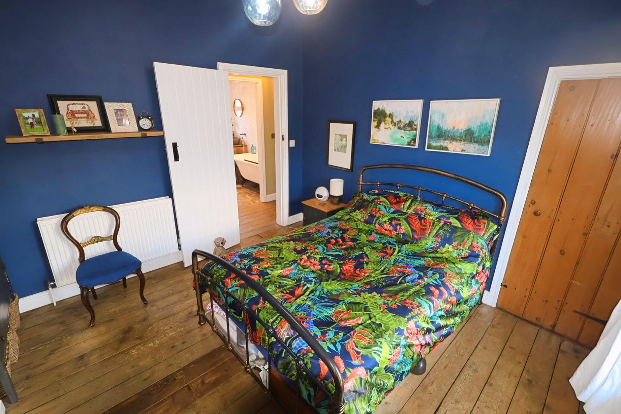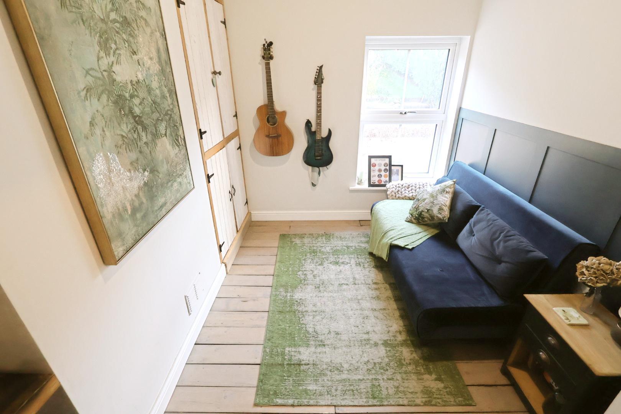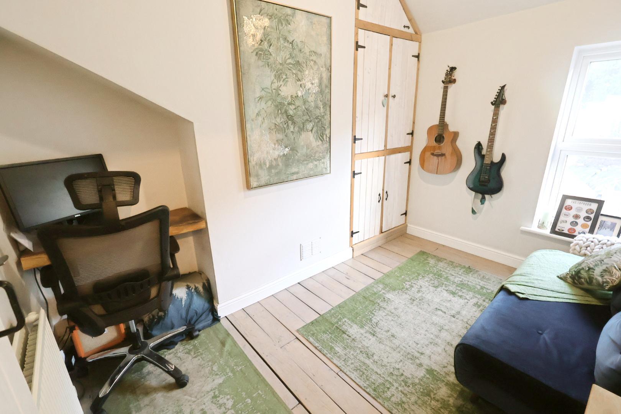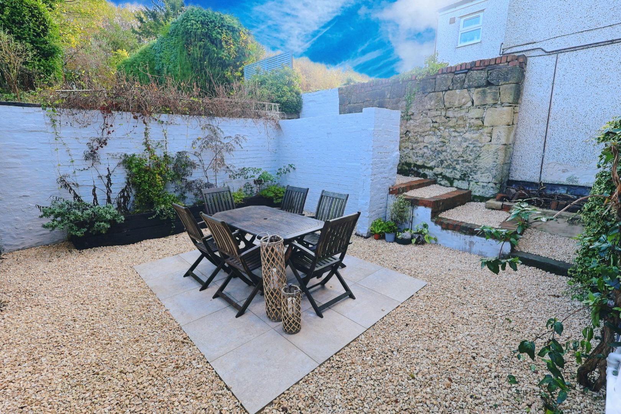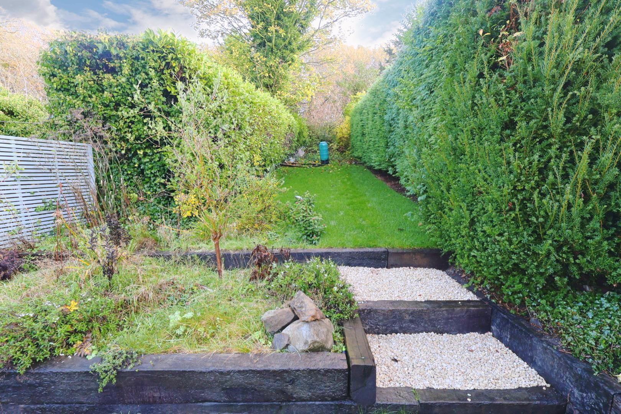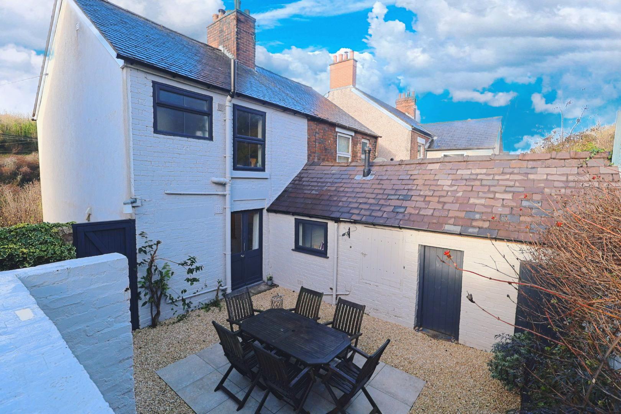Broughton Road., Lodge, Wrexham
Property Features
- BEAUTIFULLY PRESENTED STONE COTTAGE
- RURAL OUTLOOK WITH WOODLAND VIEWS
- STUNNING KITCHEN/DINING ROOM
- COSY LIVING ROOM WITH LOG BURNER
- TWO WELL-PROPORTIONED BEDROOMS
- LUXURY BATHROOM WITH CLAWFOOT BATH
- AMPLE OFF-ROAD PARKING WITH EV CHARGING POINT
- PRIVATE REAR GARDEN WITH OUTBUILDINGS
- UPVC DOUBLE GLAZING & GAS CENTRAL HEATING
- HIGH-QUALITY FINISH THROUGHOUT
Property Summary
Full Details
DESCRIPTION
This beautifully presented two-bedroom semi-detached brick cottage has been finished to the highest standard and must be viewed to be fully appreciated. Benefitting from a rural outlook to the front, the home features UPVC double glazing and gas central heating. The accommodation includes an entrance hall, a charming living room with cast-iron log burner, and a superb kitchen/dining room with utility. The first floor provides two bedrooms—the principal with built-in storage—and a stunning bathroom suite. Externally, the property offers ample gravel off-road parking with an EV charging point, side access to the rear garden, a low-level seating area, two outbuildings, a lawned garden with sleeper planters, and woodland beyond.
LOCATION
Lodge is a peaceful semi-rural locality on the outskirts of Wrexham, offering a perfect blend of countryside tranquillity and convenient access to nearby amenities. Surrounded by scenic woodland, open fields and walking routes, the area is ideal for those seeking a quieter lifestyle while remaining within easy reach of Wrexham town centre, local shops, schools and transport links. Its setting provides a wonderful balance of rural charm and day-to-day practicality.
ENTRANCE HALL
Entered through a composite front door with a double-glazed window above, the entrance hall features wood-block flooring laid in a herringbone pattern. Stairs rise to the first-floor accommodation, and a lever-latch door opens to the living room.
LIVING ROOM 3.43m x 3.25m (11'3 x 10'8)
A lovely living space with a continuation of the herringbone wood-block flooring. A window faces the front elevation, and the room includes fitted base cabinets, shelving and a high-level display cabinet. The fireplace houses a cast-iron log burner set on a slate-flagged hearth. An open through-way leads into the kitchen/dining room.
KITCHEN/DINING ROOM 3.40m x 4.45m (max) (11'2 x 14'7 (max))
Fitted with attractive shaker-style, wood-grain effect wall, base and drawer units complemented by ornamental handles and marble-effect work surfaces. The sink is a one-and-a-half-bowl unit with a boiling water mixer tap and floral tiled splashback. Integrated appliances include a stainless-steel oven with hob and extractor, a dishwasher, and a fridge-freezer. The room also features an ornamental sandstone and exposed-brick fireplace. Glazed double doors open onto the rear garden’s seating area, and a light oak-veneer sliding door opens to the utility room.
UTILITY ROOM 2.49m x 1.12m (8'2 x 3'8)
With herringbone wood-block flooring, a radiator, a window to the side elevation, a wall-mounted gas combination boiler, and space/plumbing for a washing machine and dryer.
FIRST FLOOR LANDING
Featuring exposed floorboards, access to the loft, and lever-latch doors opening to both bedrooms and the bathroom.
BEDROOM ONE 3.30m x 3.07m (10'10 x 10'1)
With a front-facing window offering woodland views. The room has exposed floorboards, a radiator, a fitted cabinet with shelving and drawers, and a built-in wardrobe.
BEDROOM TWO 3.23m x 2.29m (10'7 x 7'6)
Featuring exposed floorboards, a radiator, a window to the elevation, and a fitted cabinet positioned to the right-hand side of the flue.
BATHROOM 2.29m x 1.60m (7'6 x 5'3)
A beautiful bathroom suite comprising a clawfoot bath with dual-head thermostatic shower and protective screen, a dual-flush low-level WC, and an anthracite column-style heated towel rail. The room features partially tiled herringbone walls, an opaque rear-facing window, recessed ceiling downlights, an extractor fan, and a wooden vanity unit with a river-stone countertop basin and mixer tap.
EXTERNALLY
With an open aspect over the road to fields and woodland beyond, the property enjoys a rural outlook. There is ample gravel off-road parking for several vehicles to the front, with an EV charging point, and side of the main residence. Three steps rise to the front door, which is accompanied by a courtesy light and timber side access leading to the rear garden. Timber side access opens to a lovely, secluded gravel and paved seating area with sleeper-raised planters. There is access to two brick outbuildings, an external light, and gravel and brick steps leading up to the garden. The main garden is predominantly laid to lawn, again with sleeper-raised planters, two gravel steps, hedging to both sides and woodland to the rear.
Services (Wrexham)
The agents have not tested any of the appliances listed in the particulars.
Tenure: Freehold
Council Tax Band B - £1,706.00
Viewings (Wrexham)
Strictly by prior appointment with Town & Country Wrexham on 01978 291345.
To Make an Offer (Wrexham)
If you would like to make an offer, please contact a member of our team who will assist you further.
Mortgage Advice (Wrexham)
Town and Country can refer you to Gary Jones Mortgage Consultant who can offer you a full range of mortgage products and save you the time and inconvenience for trying to get the most competitive deal to meet your requirements. Gary Jones Mortgage Consultant deals with most major Banks and Building Societies and can look for the most competitive rates around to suit your needs. For more information contact the Wrexham office on 01978 291345.
Gary Jones Mortgage Consultant normally charges no fees, although depending on your circumstances a fee of up to 1.5% of the mortgage amount may be charged. Approval No. H110624
YOUR HOME MAY BE REPOSSESSED IF YOU DO NOT KEEP UP REPAYMENTS ON YOUR MORTGAGE.

