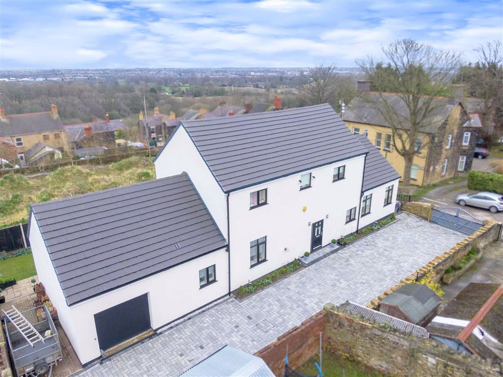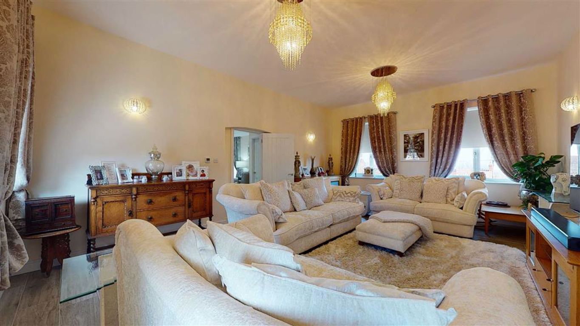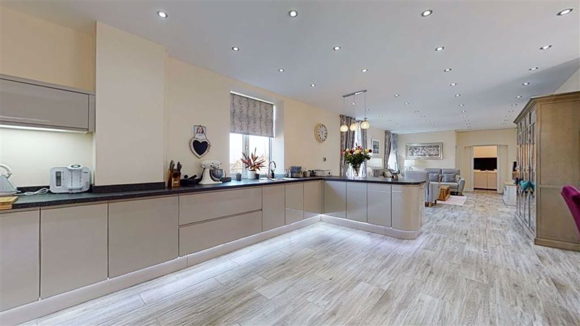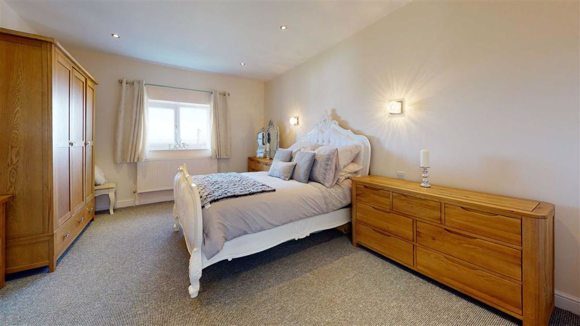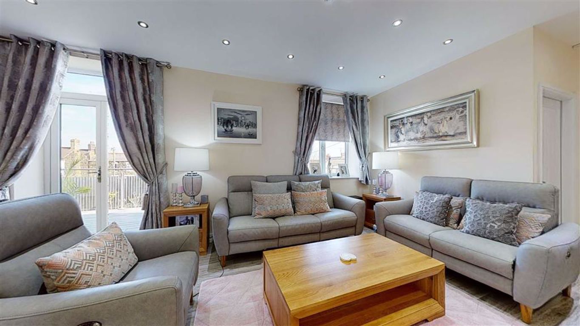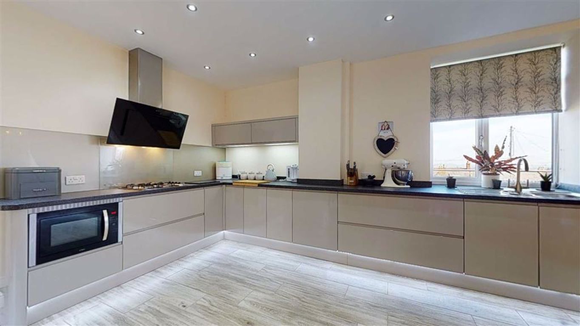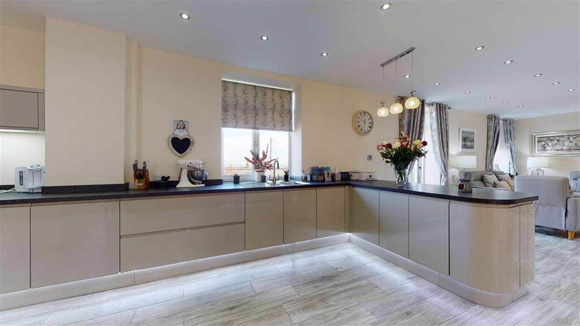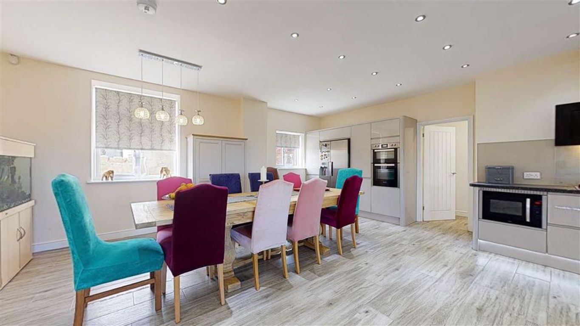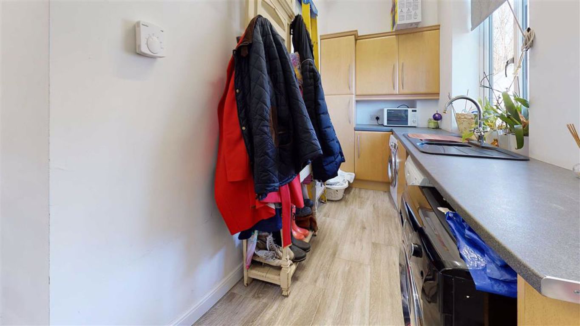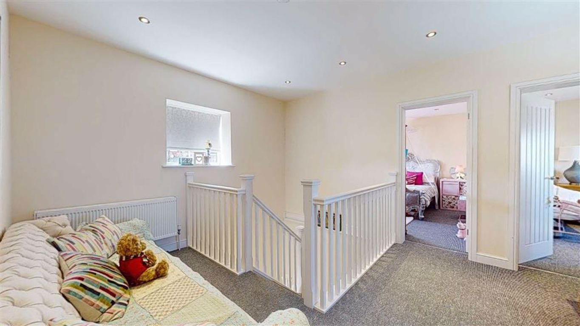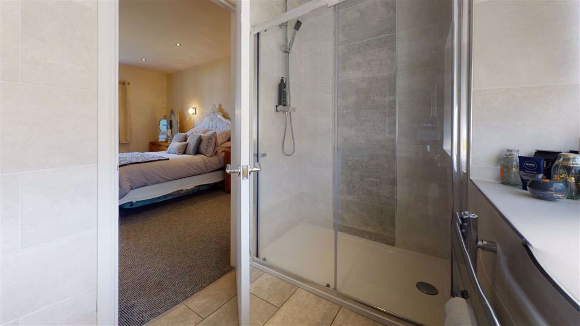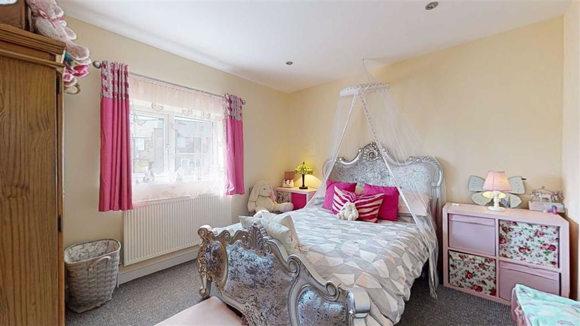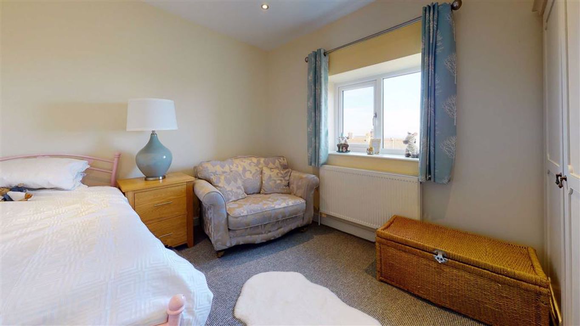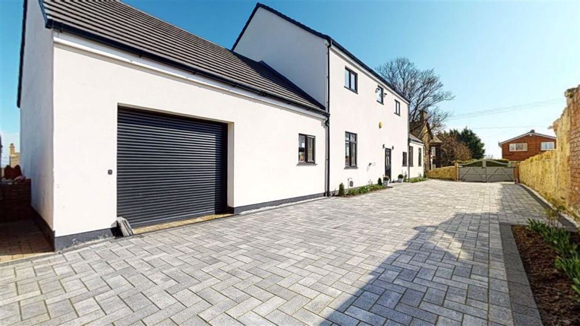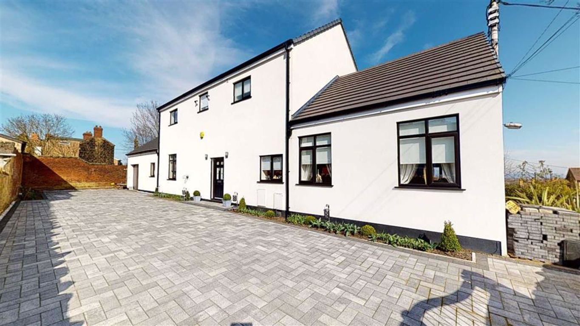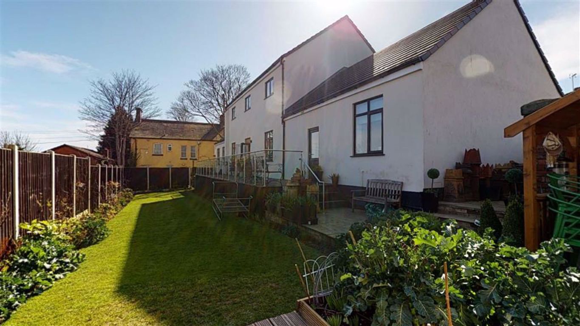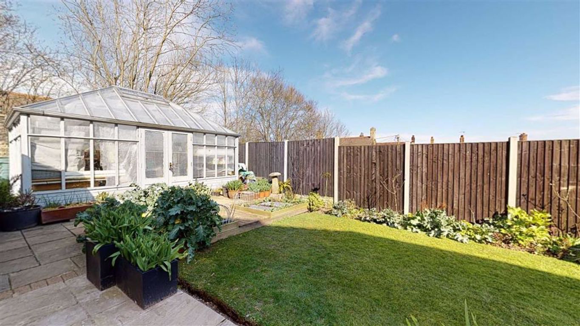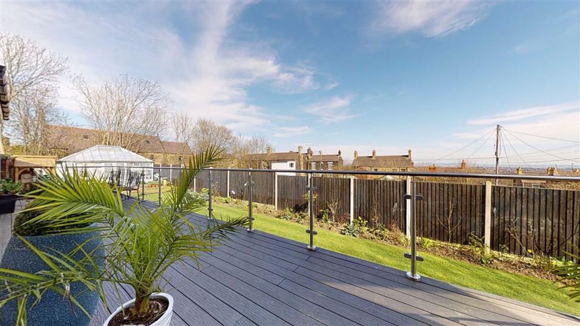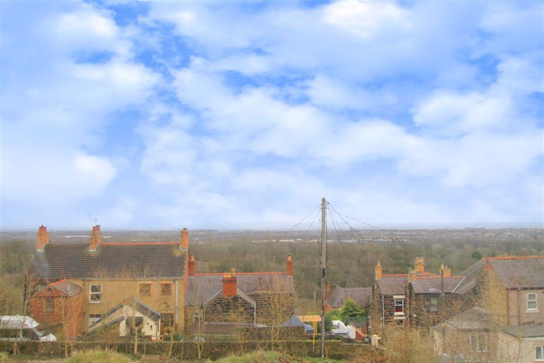Bryn Isa Road, Brynteg
Property Features
- FOUR BEDROOMS
- DETACHED PROPERTY
- VERY SMARTLY PRESENTED
- OPEN PLAN LOUNGE/KITCHEN/DINING AREA
- MASTER WITH EN-SUITE
- UNDER FLOOR HEATING DOWNSTAIRS
Property Summary
TOWN & COUNTRY PROUDLY PRESENT THIS: Recently renovated home, set on a good sized plot in a popular location. The property, which boasts some striking views, contains: a hall, stunning open plan lounge/kitchen/diner ideal for family living, utility room, sitting room, cloakroom & bedroom/playroom on the ground floor; with a landing, 3 bedrooms, 1 with en-suite & bathroom on the first. Externally is a single garage, extensive driveway & gardens to front & rear. Underfloor heating downstairs! A MUST VIEW PROPERTY!
Full Details
Entrance Hall
Door to front. Stairs to first floor with display lighting. Understairs storage. Tiled flooring with under floor heating. Door to bedroom four/play room.
Open Plan Lounge/Kitchen/Dining Area
An amazing example of an open plan family area, creating a hub for the house.
Lounge Area
Double doors to rear. Tiled flooring.
Kitchen/Diner 40'2 x 12'5 (max) (12.24m x 3.78m ( max))
A superb modern fitted kitchen featuring a range of wall base and drawer units with complimentary work surfaces. Matching breakfast bar. Stainless steel sink unit. Space for American style fridge freezer. Ample space for dining table. Display lighting.
Additional Photograph
Additional Photograph
Utility Room 15'3 x 12'2 (narrowing to 5'2) (4.65m x 3.71m ( narrowing to 1.57m)
Range of wall base and drawer units with complimentary work surfaces. 1½ bowl sink unit. Space for washing machine and dryer. Tiled flooring. Door to rear.
Formal Sitting Room 20'9 x 15'9 (6.32m x 4.80m)
High ceilings. Tiled flooring. Two windows to front. Two windows to rear.
Cloakroom
Wash hand basin with vanity unit under. Low level WC. Medicine cabinet. Tiled flooring.
Bedroom Four/Play Room 11' x 8'2 (3.35m x 2.49m)
Tiled flooring. Window to front. Radiator.
Landing
Window to front. Doors off to:
Bedroom One 15'5 x 11'9 (4.70m x 3.58m)
Built in wardrobes. Window to rear offering far reaching views. Radiator. Door to en-suite.
En-Suite
Wash hand basin set in vanity unit. Low level WC. Double shower cubicle with mains shower. Heated towel rail. Display lighting. Fully tiled walls. Tiled flooring. Window to front.
Bedroom Two 11'5 x 10'1 (3.48m x 3.07m)
Window to front. Radiator.
Bedroom Three 11'7 x 9'9 (3.53m x 2.97m)
Window to rear offering far reaching views. Radiator.
Bathroom
A modern, four piece suite. Wash hand basin set in vanity unit. Low level WC. Freestanding bath. Double shower cubicle with mains shower. Heated towel rail. Inset spotlights. Fully tiled walls. Tiled flooring. Window to rear.
Single Garage
Electric up and over door.
Front Garden
Double timber gates give access to extensive block paved driveway. Well stocked borders.
Rear Garden
Lawned. Raised decked seating area. Well stocked borders.
Additional Photograph
Additional Photograph
Views
Viewings
Strictly by prior appointment with Town & Country Wrexham I.E.A. On 01978 291345
Services
The agents have not tested any of the appliances listed in the particulars.
Hours of Business
Monday to Friday - 8:30am - 5:30pm
Saturday - 9:00am - 4:00pm
Sunday - CLOSED
Additional Information
We would like to point out that all measurements, floor plans and photographs are for guidance purposes only (photographs may be taken with a wide angled/zoom lens), and dimensions, shapes and precise locations may differ to those set out in these sales particulars which are approximate and intended for guidance purposes only. Unless informed otherwise by the vendor, this property is marketed under the assumption it is freehold.
These particulars, whilst believed to be accurate are set out as a general outline only for guidance and do not constitute any part of an offer or contract. Intending purchasers should not rely on them as statements of representation of fact, but most satisfy themselves by inspection or otherwise as to their accuracy. No person in this firm’s employment has the authority to make or give any representation or warranty in respect of the property.

