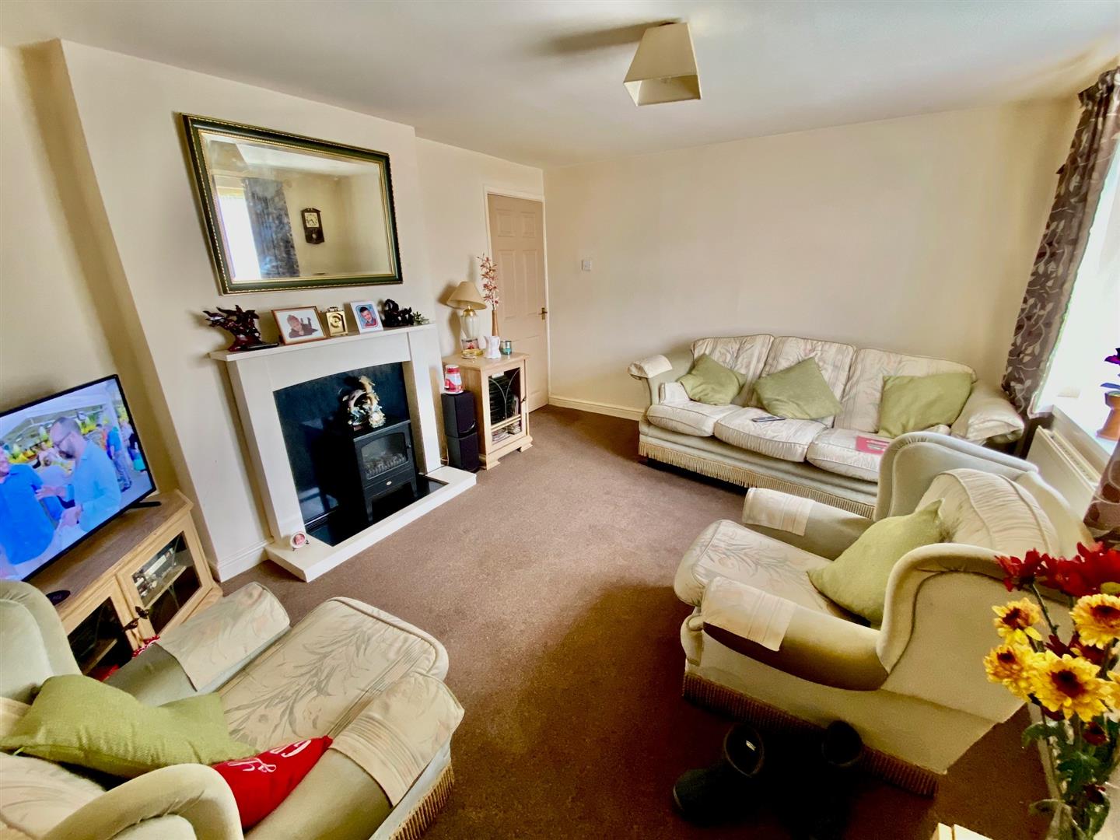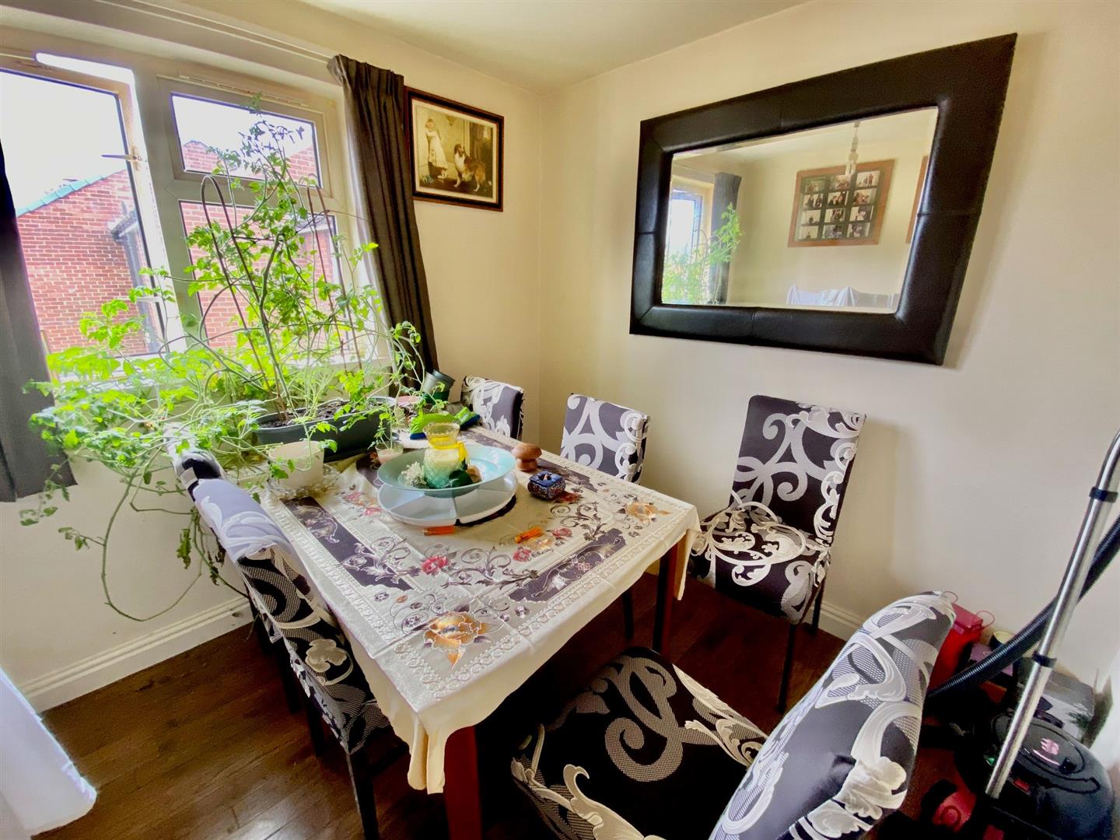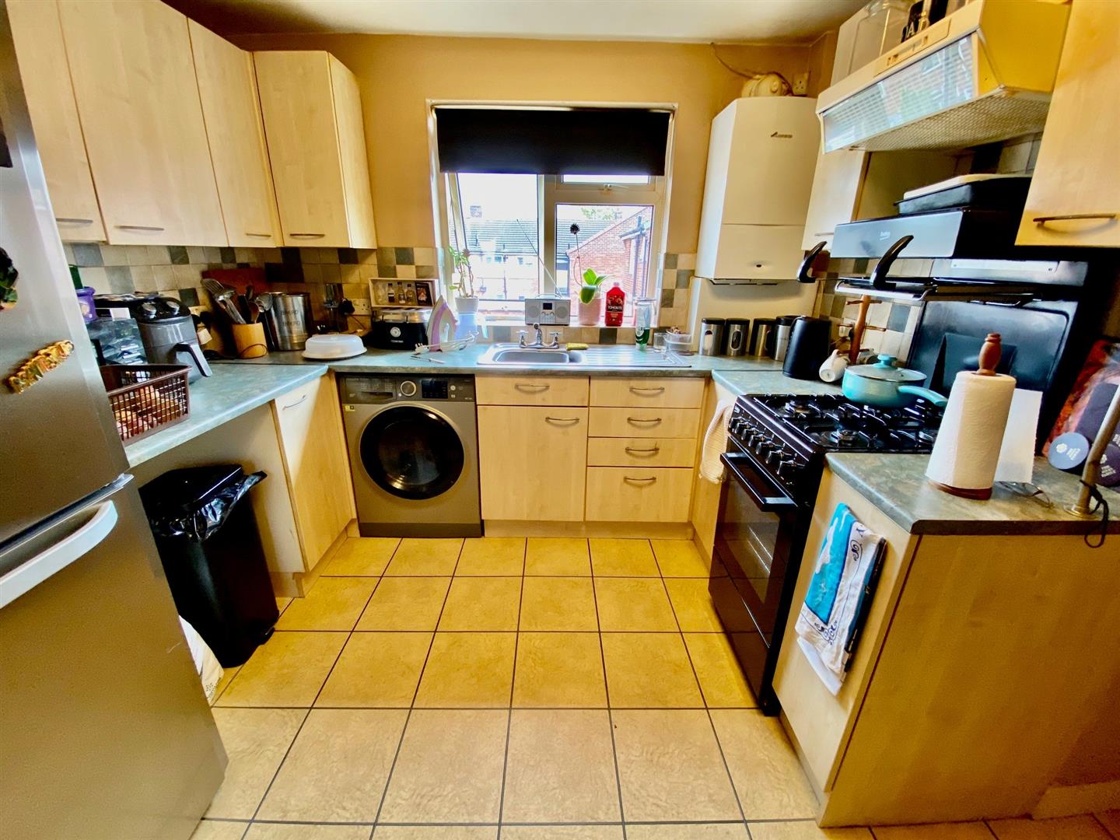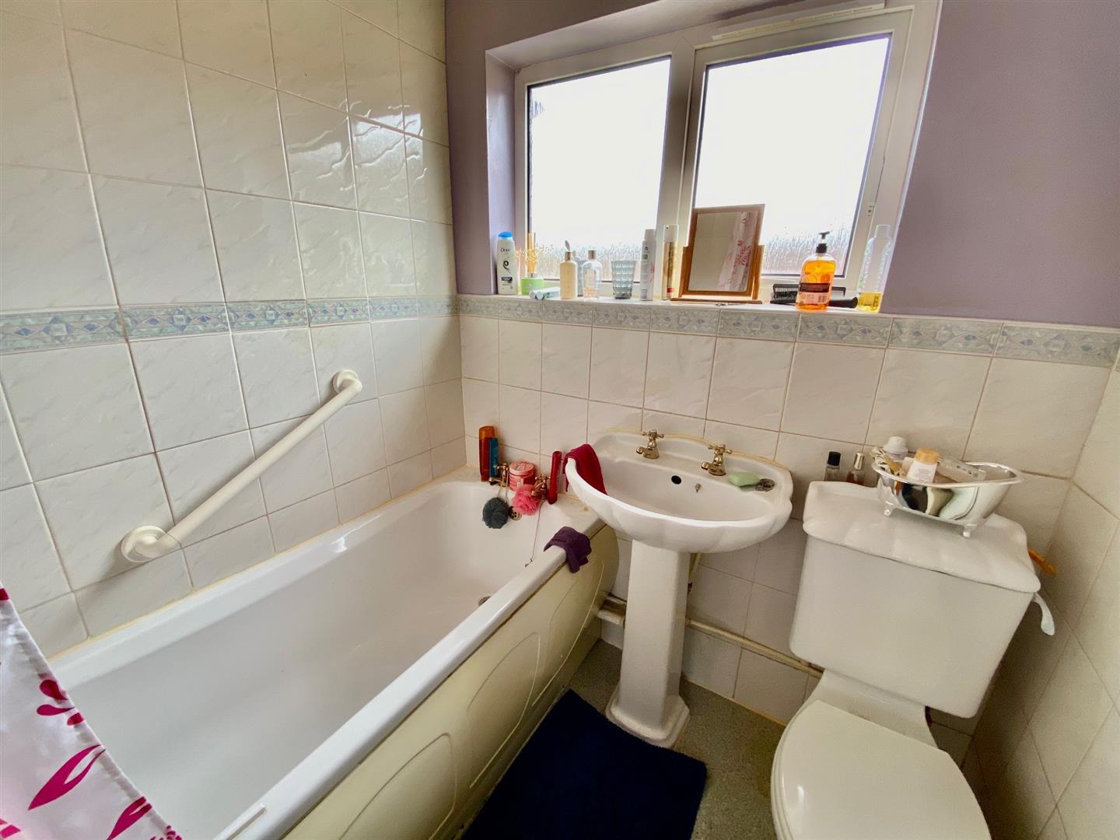Bryn Offa, Wrexham
Property Features
- 2 BEDROOM APARTMENT
- LIVING ROOM/ DINING ROOM
- TWO DOUBLE BEDROOMS
- SOUGHT AFTER AREA
- UPVC DOUBLE GLAZING & GCH
- NO ONWARD CHAIN
Property Summary
Full Details
Location
Bryn Offa in Wrexham offers an inviting blend of accessibility and community living, making it an appealing residential area. With well-established local transport links, including bus routes and proximity to major road networks, residents enjoy easy connections to the city centre and nearby areas. Families find Bryn Offa particularly attractive due to its proximity to reputable schools, providing diverse educational opportunities for children of various age groups. The neighbourhood is also equipped with essential amenities, including shopping centres, supermarkets, and recreational parks, ensuring that daily needs and leisure activities are conveniently met. Overall, Bryn Offa presents a vibrant and well-rounded living experience for its residents.
Communal entrance hall
The communal entrance of the building features a powered front door, providing secure access. Upon entering, there is a staircase leading to the first floor, where this apartment is conveniently situated, ensuring ease of access and added security for residents.
Entrance vestibule
Upon entering through the front door, the space features laminate flooring, offering a practical and aesthetic touch. A notable feature is the generously sized walk-in storeroom, providing ample storage capacity. Additionally, a partially glazed door from the vestibule leads to the main hallway, creating a seamless transition into the living spaces of the apartment.
Hallway
The hallway, adorned with laminate flooring, sets a modern tone for the apartment. It encompasses essential amenities including a radiator for climate control, an intercom system, and access to the loft space for additional storage options. From the hallway, internal doors open to the inviting living room, well-equipped kitchen, both bedrooms, and the bathroom, enhancing accessibility and flow throughout the living spaces.
Living room 3.96m’1.22m”×3.35m’2.44m” (13’4”×11’8”)
The living room is designed for comfort and aesthetic appeal, featuring a window that allows natural light to illuminate the space while offering views of the front elevation. A radiator is positioned for optimal climate control, ensuring a cosy ambiance. Adding to the room's charm is a feature fireplace, enhancing the visual appeal and providing a focal point within the room.
Kitchen 3.05m’2.44m”×3.35m’0.30m” (10’8”×11’1” )
The kitchen offers a functional and well-equipped space for culinary appliances. It is outfitted with an array of wall, base, and drawer units, providing ample storage options. The worksurface space house a stainless steel single drainer sink unit with a mixer tap and tiled splashbacks. Additionally, the kitchen provides suitable space for a cooker with an extractor hood above, and it's equipped with space and plumbing for a washing machine. A radiator is placed for efficient heating. The Worcester gas combination boiler is wall-mounted, optimizing space usage. The kitchen floor is adorned with ceramic tiles, ensuring durability and easy maintenance. Natural light graces the space through a window facing the rear elevation, enhancing the overall functionality and aesthetic appeal of the kitchen.
Bedroom one 3.35m’3.05m”×3.05m’1.83m” (11’10”×10’6”)
Bedroom one offers both comfort and functionality, featuring a radiator for climate control. A window provides natural light and a view of the front elevation. The room also includes a spacious walk-in wardrobe with hanging space and a light, adding to the convenience and organization of the bedroom.
Bedroom two 2.44m’2.44m”×2.13m’2.44m” (8’8”×7’8” )
Bedroom two presents a cosy ambiance with laminate flooring and a radiator for climate control. A window graces the room, offering views of the rear elevation and infusing the space with natural light.
Bathroom 1.52m’1.52m”×1.52m’0.30m” (5’5”×5’1” )
The bathroom is equipped with a practical three-piece suite, including a panel bath with an electric shower above, a low-level WC, and a pedestal wash handbasin. It features a radiator for temperature control and partially tiled walls, combining functionality with a pleasing aesthetic. The presence of an opaque window facing the rear elevation ensures both privacy and natural light, completing this essential space.
Viewings (Wrexham)
Strictly by prior appointment with Town & Country Wrexham on 01978 291345.
To Make an Offer (Wrexham)
If you would like to make an offer, please contact the office and one of the team will assist you further.
Services (Wrexham)
The agents have not tested any of the appliances listed in the particulars.
Mortgage Advice (Wrexham)
Town and Country can refer you to Gary Jones Mortgage Consultant who can offer you a full range of mortgage products and save you the time and inconvenience for trying to get the most competitive deal to meet your requirements. Gary Jones Mortgage Consultant deals with most major Banks and Building Societies and can look for the most competitive rates around to suit your needs. For more information contact the Wrexham office on 01978 291345.
Gary Jones Mortgage Consultant normally charges no fees, although depending on your circumstances a fee of up to 1.5% of the mortgage amount may be charged. Approval No. H110624
YOUR HOME MAY BE REPOSSESSED IF YOU DO NOT KEEP UP REPAYMENTS ON YOUR MORTGAGE.
Hours of Business (Wrexham)
Monday to Friday - 8:30am - 5:30pm
Saturday - 9:00am - 4:00pm
Additional Information (Wrexham)
We would like to point out that all measurements, floor plans and photographs are for guidance purposes only (photographs may be taken with a wide angled/zoom lens), and dimensions, shapes and precise locations may differ to those set out in these sales particulars which are approximate and intended for guidance purposes only.












