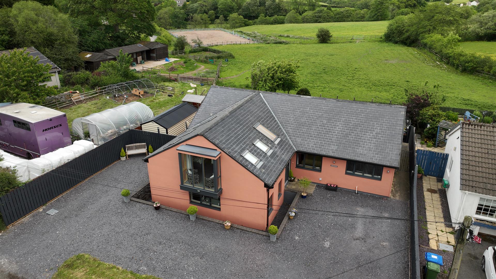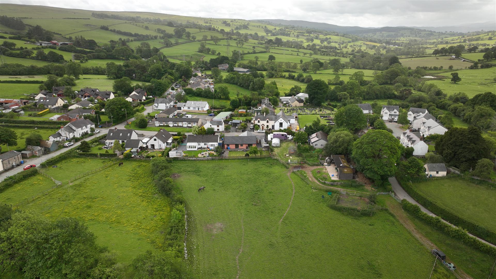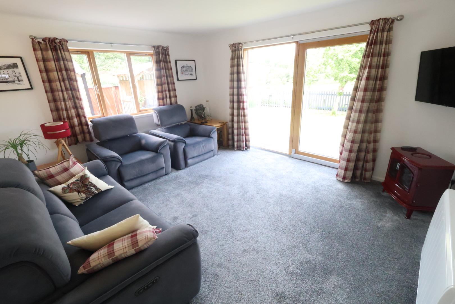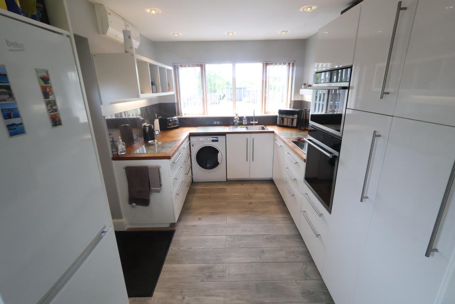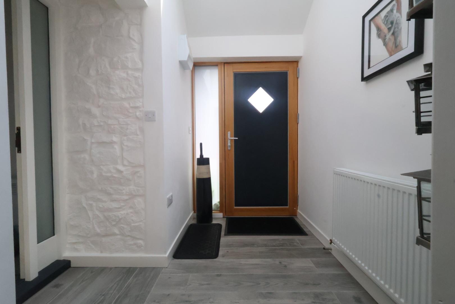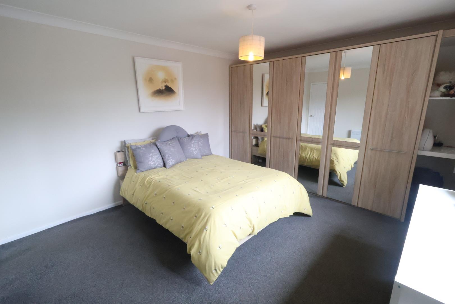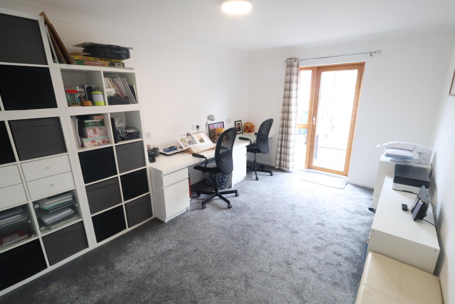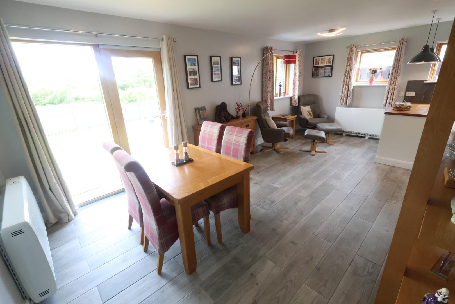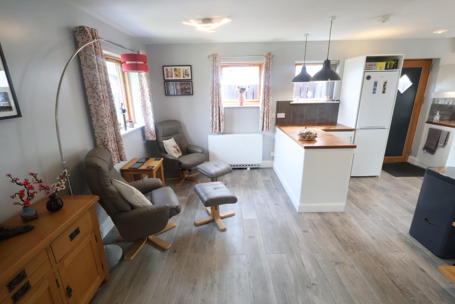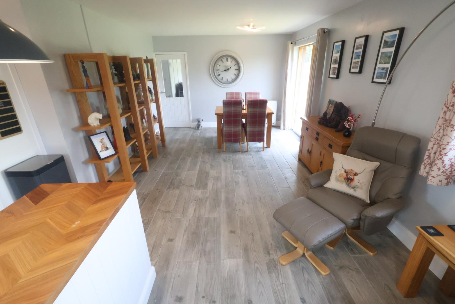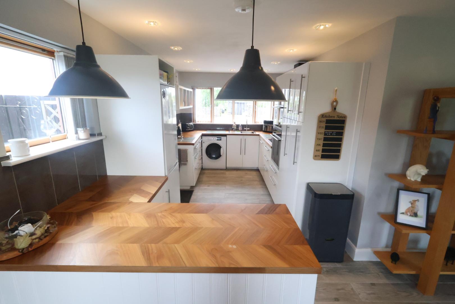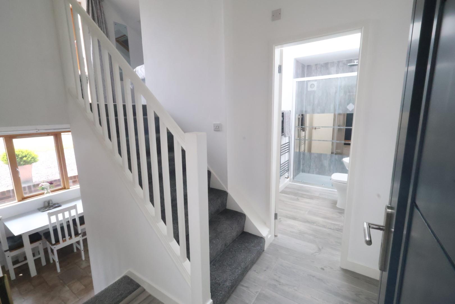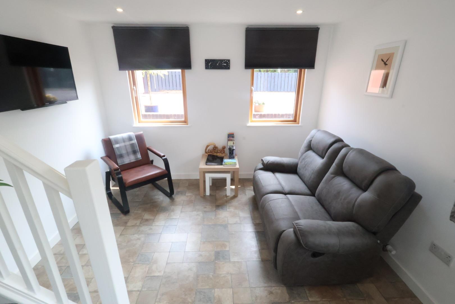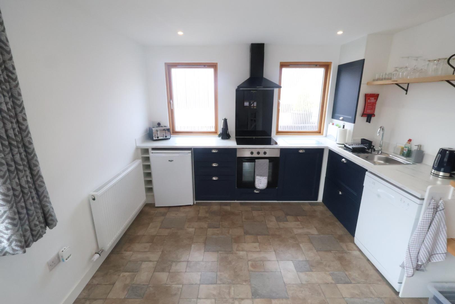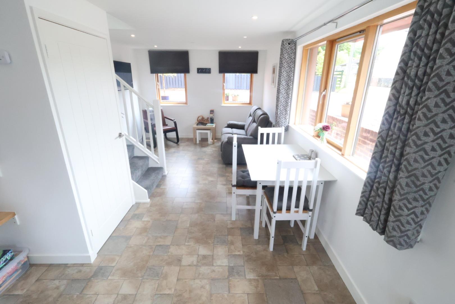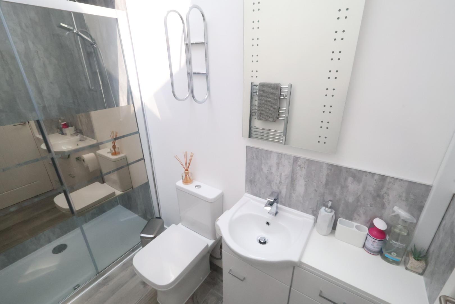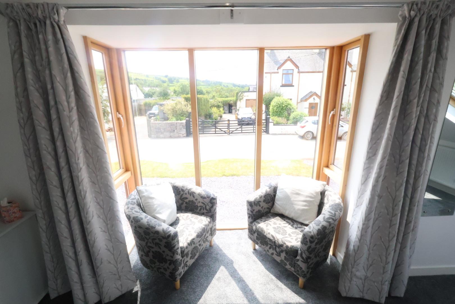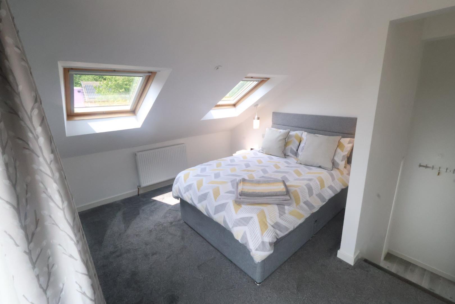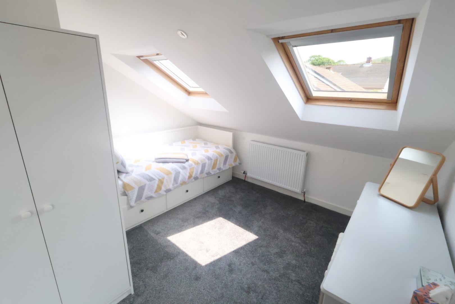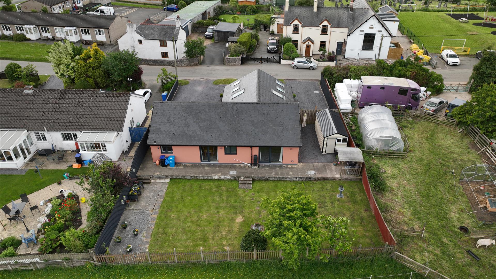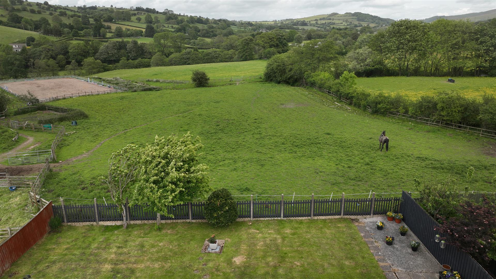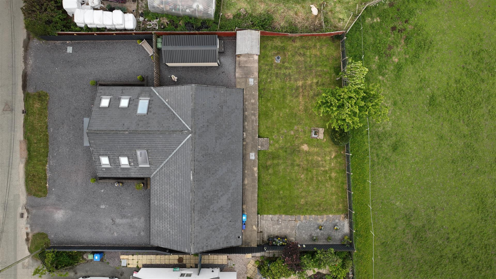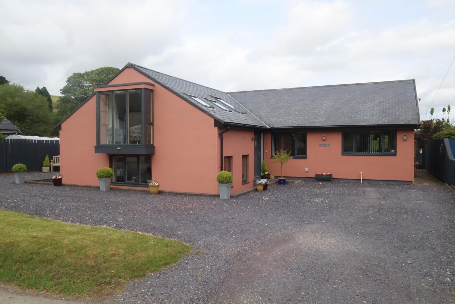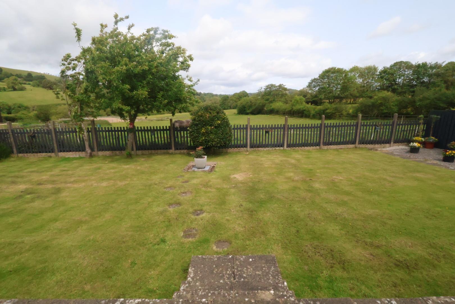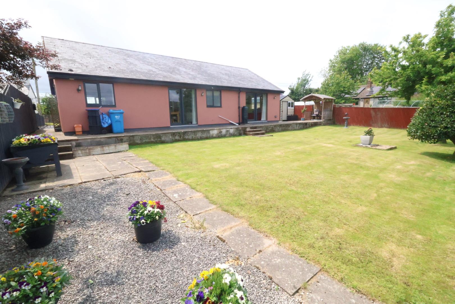Bryneglwys, Corwen
Property Features
- STYLISH TWO BEDROOM BUNGALOW WITH ANNEXE
- TRIPLE-ASPECT OPEN-PLAN KITCHEN/DINING/SITTING ROOM
- MODERN KITCHEN WITH INTEGRATED APPLIANCES
- DUAL-ASPECT LIVING ROOM WITH PATIO DOORS AND COUNTRYSIDE VIEWS
- WOOD GRAIN STYLE CERAMIC TILE FLOORING WITH ELECTRIC HEATING THROUGHOUT
- GENEROUS OFF-ROAD PARKING
- LANDSCAPED REAR GARDEN WITH OPEN VIEWS OVER FIELDS AND HILLS
- SECURE OUTDOOR STORAGE UNIT
- SELF-CONTAINED ANNEXE WITH PRIVATE ACCESS AND LPG HEATING
Property Summary
Full Details
DESCRIPTION
This well-presented bungalow offers a spacious and thoughtfully designed interior with open rural views and excellent flexibility for multi-generational living or income potential. The main residence features a large, triple-aspect kitchen/dining/living area with integrated appliances and access to a rear patio overlooking open fields. Two double bedrooms, a modern bathroom, and a bright dual-aspect lounge complete the comfortable living space, all finished with quality fittings and attractive wood grain-effect flooring. The property is approached by ample off-road parking and includes a secure storage unit, lawned front garden, and a private rear patio area ideal for enjoying the countryside surroundings. The self-contained annex is accessed via a private entrance and includes a stylish kitchen/living space, a contemporary shower room, and a vaulted double bedroom with scenic views. With LPG heating and its own services, the annex currently operates as a successful holiday let, offering a ready-made income stream. Quietly positioned within reach of Corwen and major routes, this property is ideal for those seeking a well-maintained home in a peaceful yet connected rural setting.
LOCATION
Set in the picturesque village of Bryneglwys, near Corwen, this property enjoys a peaceful and scenic location within the heart of the North Wales countryside. Surrounded by rolling farmland and beautiful open landscapes, the area is ideal for those seeking a rural lifestyle with a strong sense of community. Despite its tranquil setting, Bryneglwys is well-positioned for access to nearby towns, with Corwen offering a range of local amenities and the A5 providing links to Llangollen, Ruthin, and Wrexham. Outdoor enthusiasts will appreciate the proximity to the Clwydian Range and Dee Valley Area of Outstanding Natural Beauty, making this a desirable location for both permanent living and holiday use.
ENTRANCE HALL 2.34m x 1.83m (7'8 x 6')
An anthracite double-glazed door opens to an inviting entrance hall featuring a semi-vaulted ceiling with an inset skylight. The flooring is a wood grain-effect ceramic tile, complemented by a radiator and anthracite-coloured doors leading to the annex and the bungalow’s main reception hall.
RECEPTION HALL 3.96m x 1.57m (13' x 5'2)
With an electric panel radiator, loft access, and recessed downlights, this central space features partially glazed doors opening to the kitchen/dining/sitting room, and the living room. White wooden panel doors provide access to both double bedrooms and the bathroom.
LIVING ROOM 4.42m x 3.81m (14'6 x 12'6)
A lovely dual-aspect room with a Dimplex Quantum HHR storage heater, a double-glazed side window, and a patio door leading to the rear patio area—perfectly positioned to enjoy stunning views over the fields and hills.
KITCHEN/DINING/SITTING ROOM 6.27m x 7.14m (20'7 x 23'5)
A spacious, triple-aspect room with wood grain-effect ceramic tile flooring throughout and double-glazed windows to the front, side, and rear elevations. A double-glazed door with a side panel opens to the rear garden’s patio area. There are two Dimplex Quantum HHR storage heaters. The kitchen is fitted with an attractive range of gloss white wall, base, and drawer units with stainless steel handles and wood work surfaces. Integrated appliances include a stainless steel oven and microwave, an induction hob with a sloped extractor hood, and a dishwasher. There is space and plumbing for a washing machine, space for a tall fridge/freezer, and a wood grain and anthracite-coloured double-glazed door leading to the property's side elevation.
BATHROOM 2.51m x 2.13m (8'3 x 7')
This contemporary bathroom features a white three-piece suite comprising a panelled bath with corner mixer tap, a dual-head thermostatic shower overhead, a dual-flush low-level WC, and a wash hand basin with mixer tap. Grey slate-effect ceramic tile flooring and fully tiled walls enhance the modern aesthetic. A rear-facing opaque double-glazed window provides natural light. An airing cupboard in the corner houses the hot water cylinder, and a recessed extractor fan is fitted in the ceiling.
BEDROOM ONE 4.06m x 3.45m (13'4 x 11'4)
With a front-facing double-glazed window, electric panel radiator, and a range of fitted wood grain-effect wardrobes featuring inset mirrors and chrome handles.
BEDROOM TWO 4.42m x 3.05m (14'6 x 10')
This spacious bedroom includes an electric panel radiator and a full-length double-glazed window with an integrated door opening to the property's side elevation.
ANNEXE
ENTRANCE
Entered through an anthracite door, the annex opens into a hallway with wood grain-effect ceramic tile flooring, stairs down to the main living space, stairs up to the bedroom, and a door leading to the shower room.
LIVING SPACE 7.09m x 3.12m (23'3 x 10'3)
An inviting, triple-aspect room comprising a kitchen, dining, and sitting area. It features two radiators and double-glazed windows to the front and both side elevations. An under-stairs storage cupboard provides extra functionality. The kitchen area is fitted with dark blue wall, base, and drawer units with chrome handles and marble-effect work surfaces, housing a stainless steel single drainer sink with an adjustable mixer tap. Integrated appliances include a stainless steel oven with an induction hob and extractor hood above.
SHOWER ROOM 2.54m x 1.32m (8'4 x 4'4)
A stylish and contemporary space with a vaulted ceiling, inset skylight, and grey wood grain-effect flooring. A chrome heated towel rail is wall-mounted, and the oversized shower enclosure is fitted with panelled walls, an extractor fan, and a dual-head thermostatic shower. A vanity unit with inset wash basin and mixer tap sits below a panelled splashback, along with a dual-flush low-level WC.
BEDROOM 7.09m x 3.12m (max) (23'3 x 10'3 (max))
A spacious vaulted room with two radiators and four skylights—each with integrated blinds—facing opposite elevations. Recessed downlights add ambiance. A full-length double-glazed bay window at the front creates a charming reading nook with views over the front garden and surrounding hills.
EXTERNALLY
Boasting beautifully maintained grounds, the property is approached via slate chip off-road parking, offering space for up to eight vehicles. A small lawned garden lies to the front, along with outside lighting, a water supply, and an iron gate on the right-hand side opening to a paved pathway leading to the rear patio—perfectly positioned to enjoy the lovely views over the lawn, rear garden, and fields beyond. A secure storage unit to the side of the property measures approximately 16' × 10'.
ADDENDUM
The annexe is heated via LPG and currently generates income for the vendors, who rent it out as a holiday let.
DRONE PHOTOGRAPHY
Services (Wrexham)
The agents have not tested any of the appliances listed in the particulars.
Tenure: Freehold
Council Tax Band E - £2710.00
Viewings (Wrexham)
Strictly by prior appointment with Town & Country Wrexham on 01978 291345.
To Make an Offer (Wrexham)
If you would like to make an offer, please contact a member of our team who will assist you further.
Mortgage Advice (Wrexham)
Town and Country can refer you to Gary Jones Mortgage Consultant who can offer you a full range of mortgage products and save you the time and inconvenience for trying to get the most competitive deal to meet your requirements. Gary Jones Mortgage Consultant deals with most major Banks and Building Societies and can look for the most competitive rates around to suit your needs. For more information contact the Wrexham office on 01978 291345.
Gary Jones Mortgage Consultant normally charges no fees, although depending on your circumstances a fee of up to 1.5% of the mortgage amount may be charged. Approval No. H110624
YOUR HOME MAY BE REPOSSESSED IF YOU DO NOT KEEP UP REPAYMENTS ON YOUR MORTGAGE.

