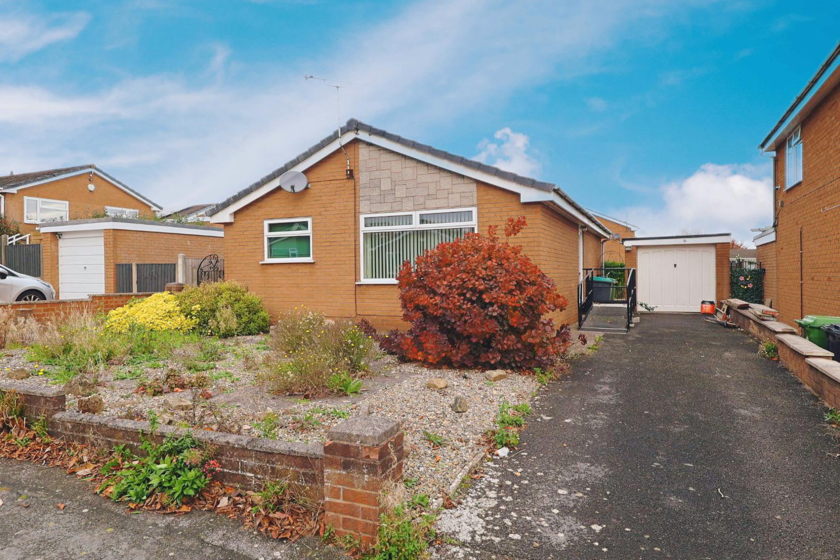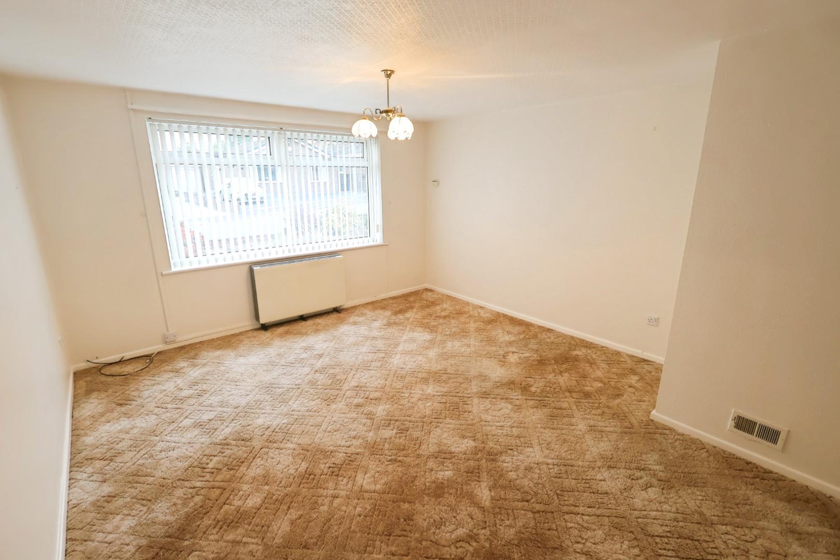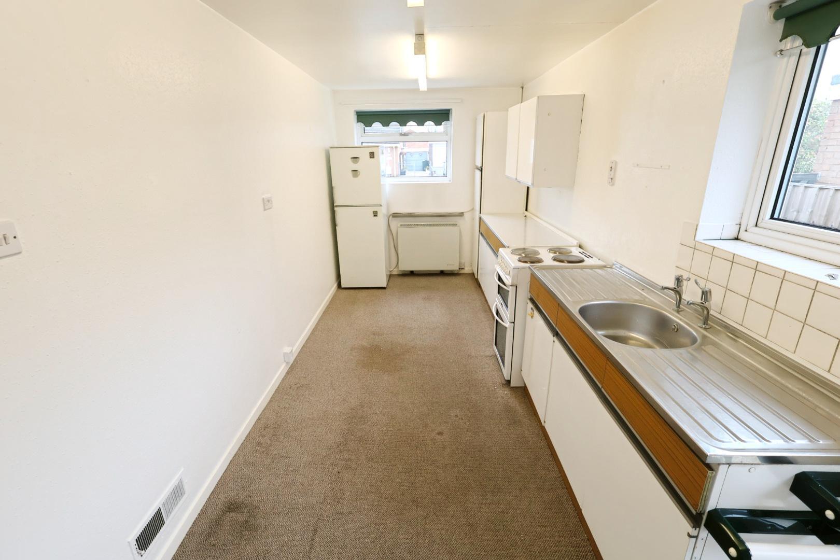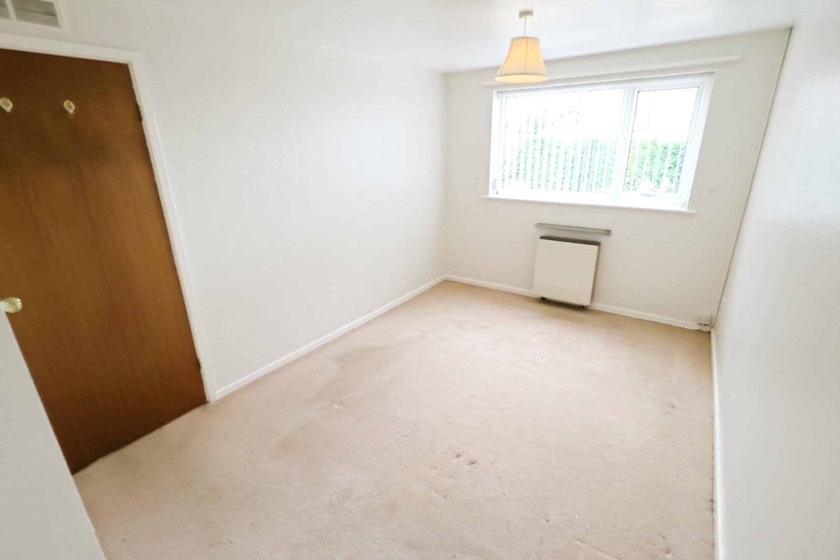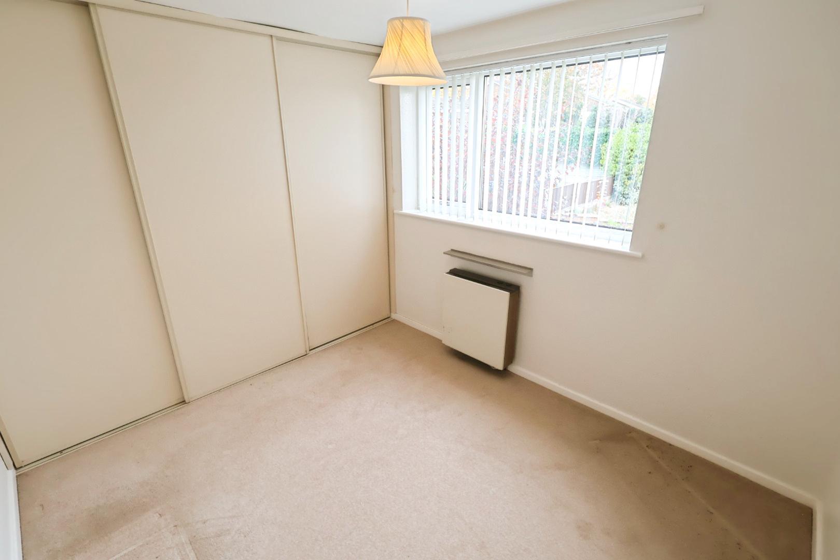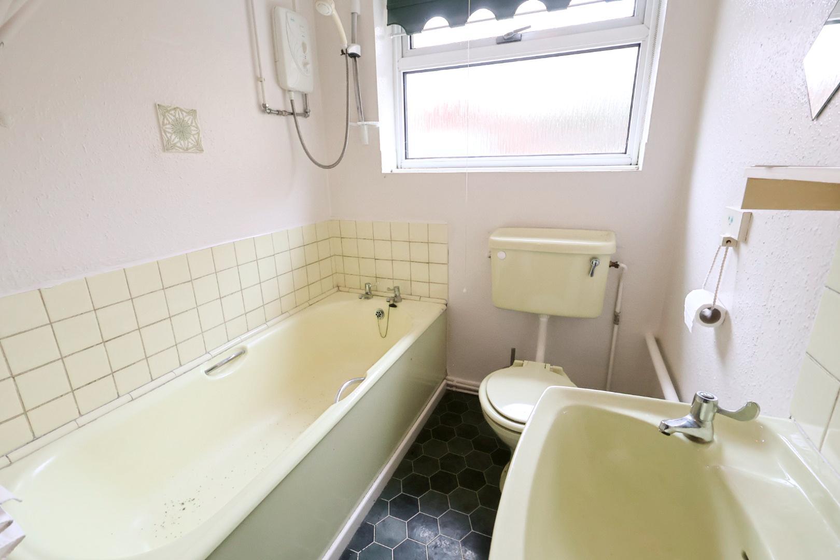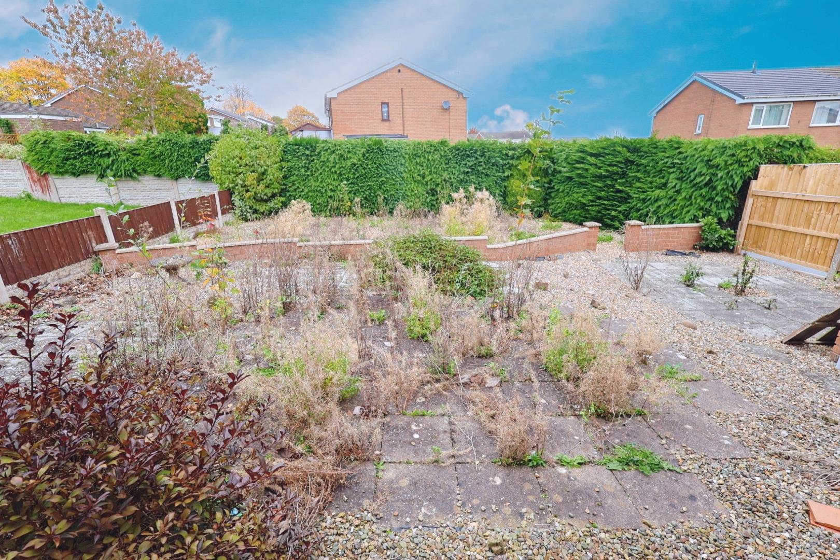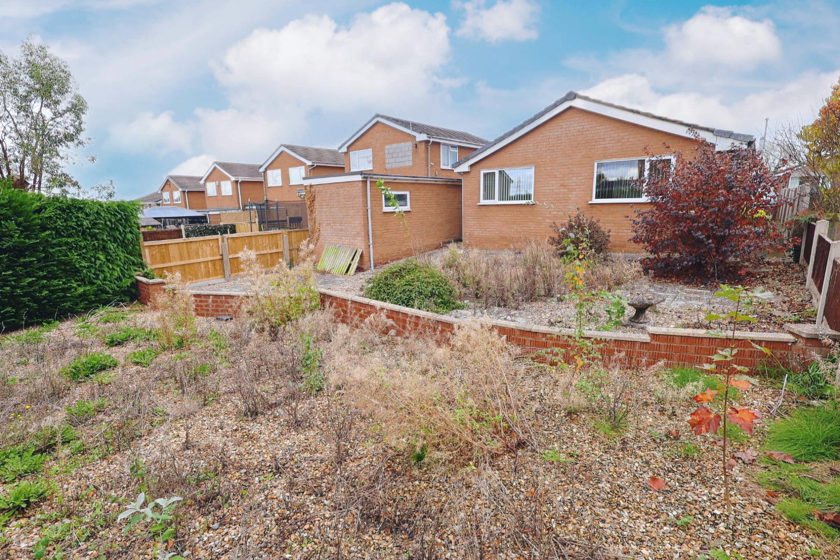Brynhyfryd, Johnstown, Wrexham
Property Features
- TWO BEDROOM DETACHED BUNGALOW
- POPULAR VILLAGE LOACTION
- UPVC DOUBLE GLAZING
- SINGLE GARAGE
- NO ONWARD CHAIN
Property Summary
Full Details
DESCRIPTION
Situated within this popular village offering convenient access to Wrexham, local motorway networks, and a range of everyday amenities, this detached bungalow offers excellent potential for modernisation. Benefitting from UPVC double glazing, the accommodation comprises an entrance hall, living room, kitchen, two bedrooms, and a bathroom. Externally, there is a gravelled and shrubbed front garden, driveway parking leading to a detached single garage, and gated access on both sides of the bungalow to the enclosed rear garden, which is mainly paved and gravelled.
LOCATION
Johnstown is a well-established and sought-after village located just a few miles south of Wrexham city centre. The area offers a strong sense of community along with excellent local amenities, including shops, schools, pubs, and healthcare facilities—all within easy reach. The village enjoys convenient access to the A483, providing direct links to Wrexham, Chester, and the national motorway network, making it ideal for commuters. Public transport is readily available, with regular bus services connecting to surrounding areas. Surrounded by beautiful countryside and close to popular attractions such as Erddig National Trust estate and Ty Mawr Country Park, Johnstown offers a perfect balance of rural charm and urban convenience. It’s an ideal location for families, professionals, and retirees alike.
ENTRANCE HALL
The property is entered via an opaque UPVC double-glazed front door which opens into the entrance hall. The hall includes an electric wall heater, an airing cupboard housing the hot water cylinder, two built-in cloaks/storage cupboards, and doors leading to the living room, kitchen, both bedrooms, and the bathroom.
LIVING ROOM 4.42m x 3.81m (14'6 x 12'6)
Featuring a window to the front elevation with an electric wall heater beneath.
KITCHEN 5.33m x 2.13m (17'6 x 7)
With windows to the front and side elevations, the kitchen is fitted with a range of wall, base, and drawer units incorporating a stainless steel double drainer sink unit with tiled splashbacks. There is an electric wall heater and an opaque UPVC double-glazed door opening to the side elevation.
BEDROOM ONE 4.19m x 2.59m (13'9 x 8'6)
A window overlooks the rear elevation with an electric wall heater below.
BEDROOM TWO 2.49m x 2.84m (8'2 x 9'4)
Fitted with a range of wardrobes with three sliding doors. A window overlooks the rear elevation with an electric wall heater below.
BATHROOM 2.44m x 1.57m (max) (8 x 5'2 (max))
Fitted with a yellow suite comprising a panelled bath with electric shower above, pedestal wash hand basin, and low-level WC. The walls are part tiled, and there is an opaque window to the side elevation.
GARAGE
A single detached garage with an up-and-over door and an opaque high-level window to the side elevation.
EXTERNAL
To the front of the property is a gravelled garden area with wrought iron gated access from both sides of the bungalow, leading to the rear garden. A driveway to the right-hand side provides off-road parking and leads to a single detached garage. Rear garden accessible from either side of the bungalow, the rear garden is predominantly paved and gravelled, enclosed by a mix of low fencing to the sides and hedging to the rear boundary.
Services
The agents have not tested any of the appliances listed in the particulars.
Viewings
Strictly by prior appointment with Town & Country Wrexham on 01978 291345.
To Make an Offer
If you would like to make an offer, please contact a member of our team who will assist you further.
Mortgage Advice
Town and Country can refer you to Gary Jones Mortgage Consultant who can offer you a full range of mortgage products and save you the time and inconvenience for trying to get the most competitive deal to meet your requirements. Gary Jones Mortgage Consultant deals with most major Banks and Building Societies and can look for the most competitive rates around to suit your needs. For more information contact the Wrexham office on 01978 291345.
Gary Jones Mortgage Consultant normally charges no fees, although depending on your circumstances a fee of up to 1.5% of the mortgage amount may be charged. Approval No. H110624
YOUR HOME MAY BE REPOSSESSED IF YOU DO NOT KEEP UP REPAYMENTS ON YOUR MORTGAGE.

