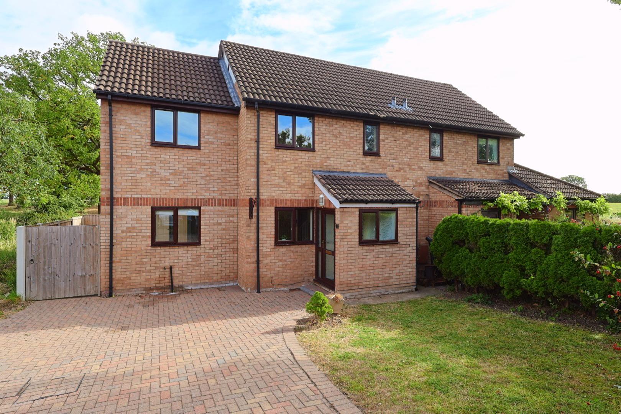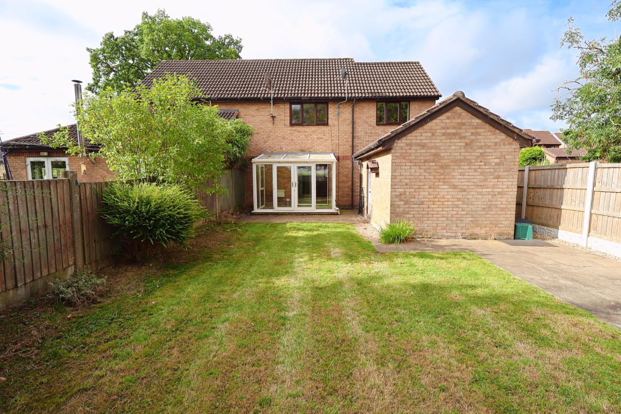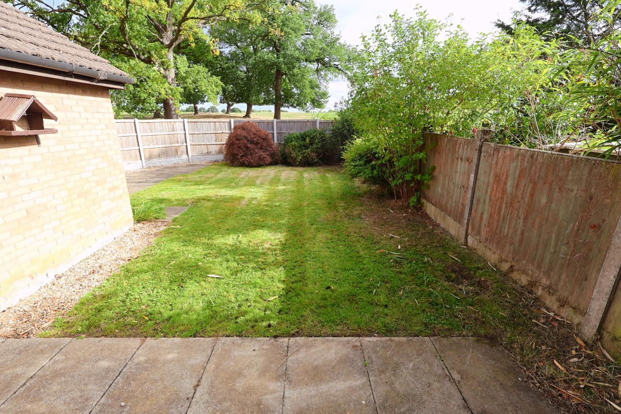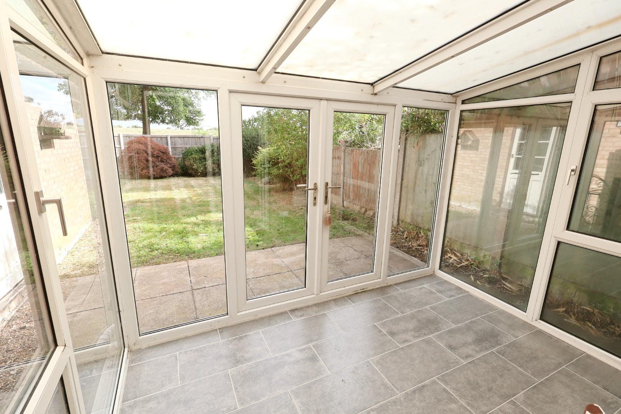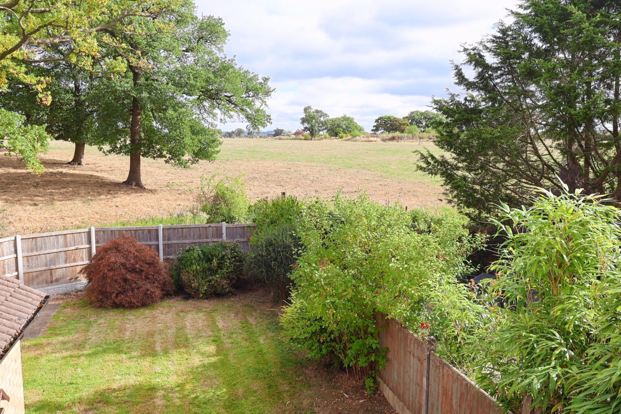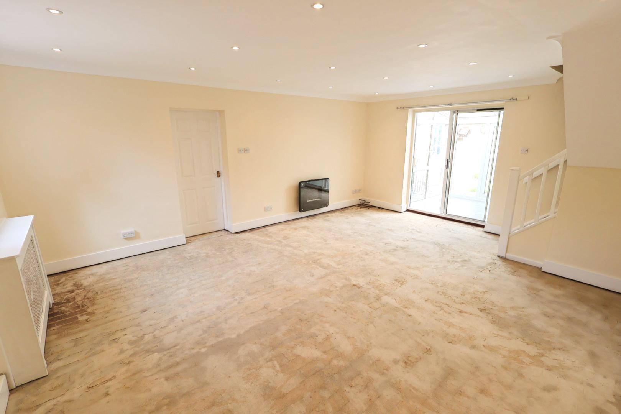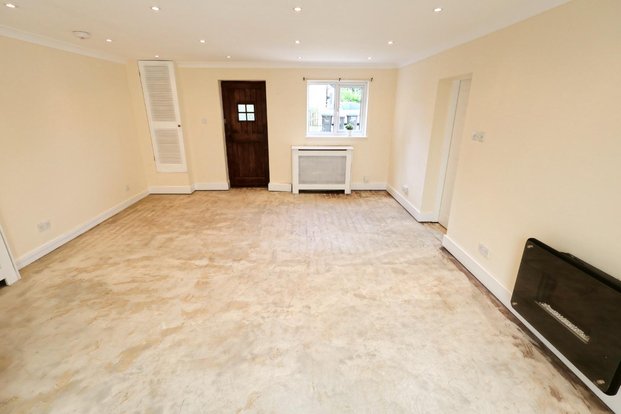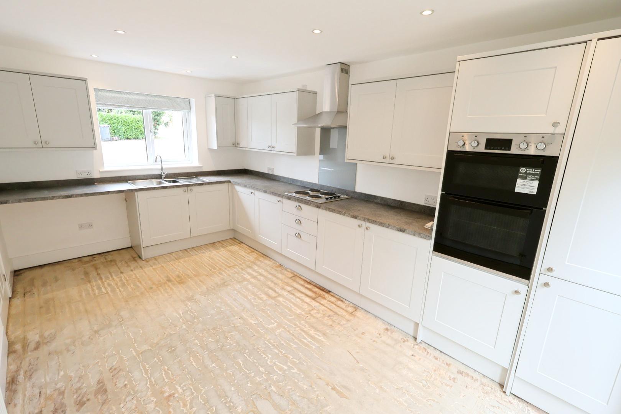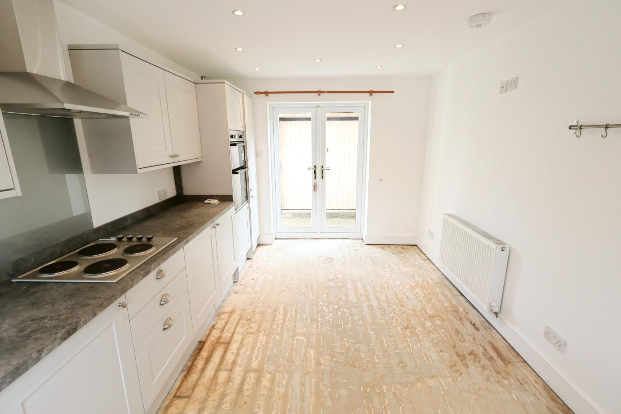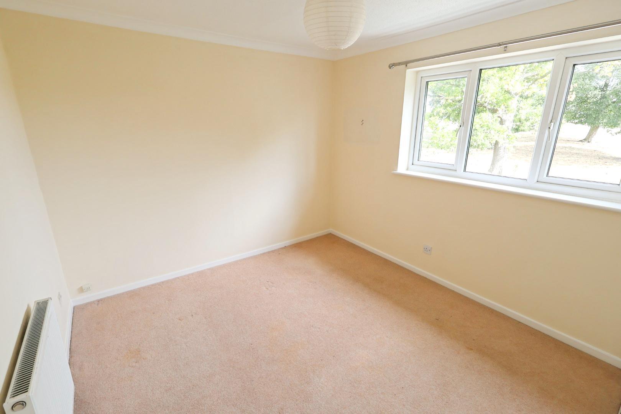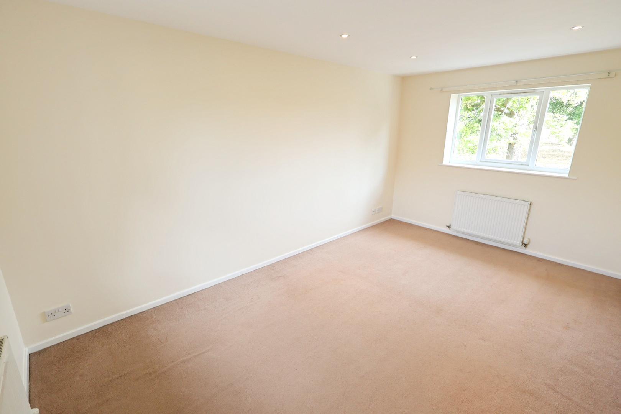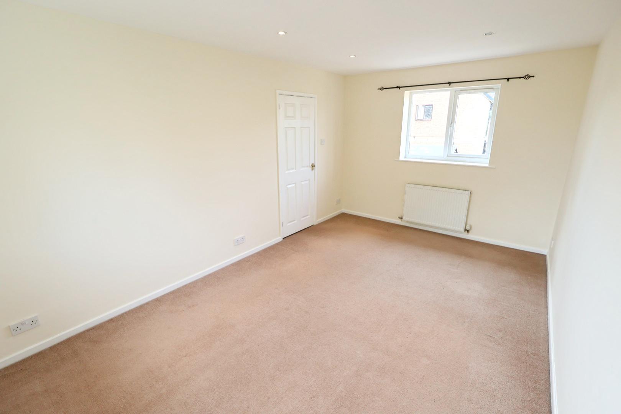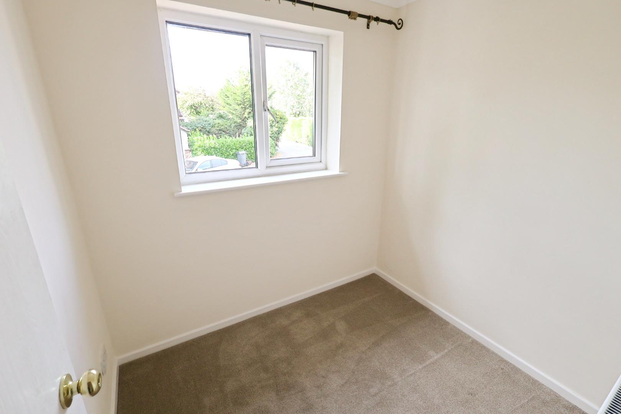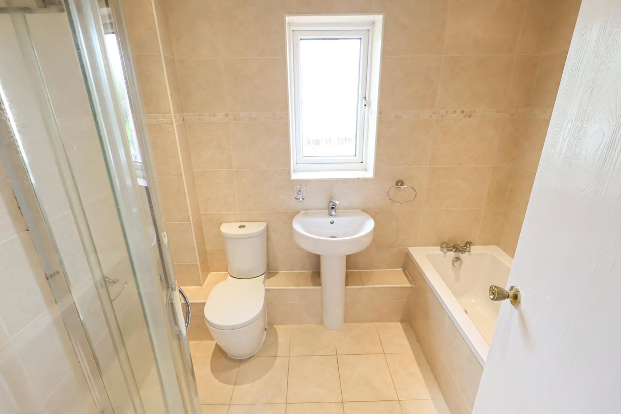Castlefields, Tattenhall, Chester
Property Features
- SEMI-DETACHED HOME
- THREE BEDROOMS
- LOUNGE/DINER
- CONSERVATORY
- LAWNED REAR GARDEN
- GARAGE
- RURAL VIEWS
- DESIRABLE LOCATION
- OIL FIRED CENTRAL HEATING
- UPVC DOUBLE GLAZING
Property Summary
Full Details
DESCRIPTION
Located in a quiet cul-de-sac within a highly sought-after village, this extended semi-detached property benefits from UPVC double glazing and oil-fired central heating. The accommodation briefly comprises an entrance porch with a cloaks/storage cupboard, a spacious living room with a conservatory off, and a kitchen/dining room fitted with a brand-new range of wall, base, and drawer units. To the first floor, the landing provides access to a modern four-piece bathroom suite and three bedrooms, the principal of which is dual-aspect and enjoys beautiful rural views to the rear.
-
LOCATION
Nestled in the heart of the beautiful Cheshire countryside, Tattenhall is a highly sought-after village offering the perfect blend of rural charm and modern convenience. Just 8 miles southeast of Chester, this thriving village boasts a strong sense of community and a rich heritage, making it an ideal setting for families, professionals, and retirees alike. Tattenhall offers an excellent range of amenities, including a well-regarded primary school, a GP surgery, a post office, convenience stores, and a variety of independent shops and eateries. The village is also home to popular pubs such as The Letters Inn and The Sportsmans Arms, which provide a warm and welcoming atmosphere. For leisure and recreation, there is a village hall, a cricket club, tennis courts, and numerous scenic walking routes across the surrounding countryside, including access to the Sandstone Trail. Transport links are superb, with easy road access to Chester, Wrexham, and the M53/M56 motorway network. Regular bus services connect Tattenhall to surrounding towns, and Chester Railway Station offers direct routes to Liverpool, Manchester, and London. Surrounded by open fields and picturesque farmland, Tattenhall combines peaceful village living with convenient access to urban centres, making it a truly desirable location to call home.
DIRECTIONS
From our Chester Branch: Head north on Lower Bridge Street towards Grosvenor Street (A5268), then turn right onto Pepper Street, continuing along the A5268. Follow the road as it becomes Foregate Street, and then turn right again onto The Bars, still on the A5268. Next, take a slight left onto Boughton (A51) and continue straight for about 0.6 miles. Turn right onto Challinor Street (A51), then take a slight left onto Christleton Road (A5115). Continue along the A5115 for about 0.7 miles before heading straight onto Boughton Heath Junction, which leads directly onto Whitchurch Road (A41). Stay on the A41 for approximately 4.2 miles. Then, turn left onto Chester Road and follow it for about 2.3 miles before taking a left onto Tattenhall Road. Shortly after, turn right onto Park Avenue, then left onto Harding Avenue, which becomes Castlefields. Continue along Castlefields and then turn right to stay on it—your destination, number 84, will be on the right.
ENTRANCE PORCH
The property is entered via a UPVC double-glazed front door, opening onto a ceramic tiled floor. There is a front-facing window and a double-door storage and cloaks cupboard. A glazed internal door then leads through to the living room.
LIVING ROOM 6.12m x 4.65m (20'1" x 15'3")
The living room features two radiators, a window facing the front elevation and a patio door leading the to the conservatory. Additionally, there is a wall-mounted electric fire and recessed downlights set into the ceiling. Stairs rise to the first-floor accommodation.
-
CONSERVATORY 2.92m x 1.83m (9'7" x 6')
Entered through a UPVC glazed conservatory with a ceramic tile floor and has a mounted electric fire. Integrated French doors opening to the rear garden.
KITCHEN/DINER 4.72m x 2.90m (15'6" x 9'6" )
A fully fitted kitchen with a brand-new range of wall, base, and drawer units, complemented by sleek stainless-steel handles and ample work surface space and features a stainless steel one-and-a-half bowl sink unit with a mixer tap set within a wood-effect worktop. Integrated appliances include a double oven, hob, and extractor hood, with a dedicated housing cupboard for the boiler. A window faces the front elevation, while UPVC double-glazed French doors open out to the rear garden. The space is finished with a radiator and recessed ceiling downlights.
-
FIRST FLOOR LANDING
The first floor-landing provides access to all three bedrooms and a doors off to the bathroom and airing cupboard
BEDROOM ONE 4.70m x 2.90m (15'5 x 9'6")
A dual-aspect room with windows facing the front and rear elevations each with a radiator below. Featuring recessed downlights within the ceiling and lovely views over fields to the rear.
-
BEDROOM TWO 2.97m x 2.74m (9'9" x 9')
Fitted with double wardrobes with sliding mirrored doors, a radiator, and a rear-facing window that frames the lovely views beyond.
BEDROOM THREE 1.07m x 2.06m (3'6" x 6'9")
Having a window facing the front elevation and a radiator.
BATHROOM 2.31m x 1.83m (7'7" x 6')
Fitted with a modern white four-piece suite comprising a panelled bath, dual flush low-level WC, pedestal wash hand basin, and a corner shower enclosure with a thermostatic shower. The floor is laid with ceramic tiles, and the walls are fully tiled. An opaque window faces the front elevation, and recessed downlights are set into the ceiling.
EXTERNALLY
To the front of the property, there is brick block off-road parking for several vehicles, alongside a lawned garden with mature shrubs. A timber side gate provides access to the rear garden. Additional features include an external light above the front door and an outdoor water supply. The rear garden is accessed through a timber gate, there are several courtesy lights, a paved patio and lawn and shrubbed garden enclosed by a series of concrete fence posts with timber panels with delightful rural views to the rear.
GARAGE 4.42m x 2.57m (14'6" x 8'5")
(Not accessible by car) A detached brick built garage with up and over garage door, power and light and a timber glazed side access door.
ADDENDUM
This property has undergone flooding as a result of a faulty soakaway located in an adjacent field. The problem has now been rectified, and the property is currently undergoing an environmental flood risk assessment which will be ready in the coming weeks.
For further information, please contact the office where we can email details that we currently hold.
SERVICES TO PROPERTY
The agents have not tested the appliances listed in the particulars.
Tenure: Freehold
Council Tax: Band C - £2094.81
ARRANGE A VIEWING
Please contact a member of the team and we will arrange accordingly.
All viewings are strictly by appointment with Town & Country Estate Agents Chester on 01244 403900.
SUBMIT AN OFFER
If you would like to submit an offer please contact the Chester branch and a member of the team will assist you further.
MORTGAGE SERVICES
Town & Country Estate Agents can refer you to a mortgage consultant who can offer you a full range of mortgage products and save you the time and inconvenience by trying to get the most competitive deal to meet your requirements. Our mortgage consultant deals with most major Banks and Building Societies and can look for the most competitive rates around to suit your needs. For more information contact the Chester office on 01244 403900. Mortgage consultant normally charges no fees, although depending on your circumstances a fee of up to 1.5% of the mortgage amount may be charged.
YOUR HOME MAY BE REPOSSESSED IF YOU DO NOT KEEP UP REPAYMENTS ON YOUR MORTGAGE.

