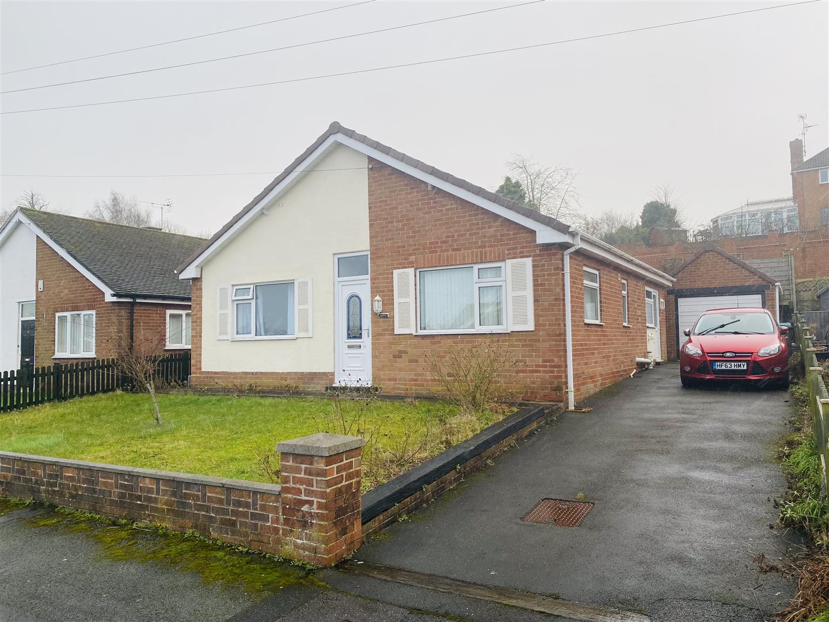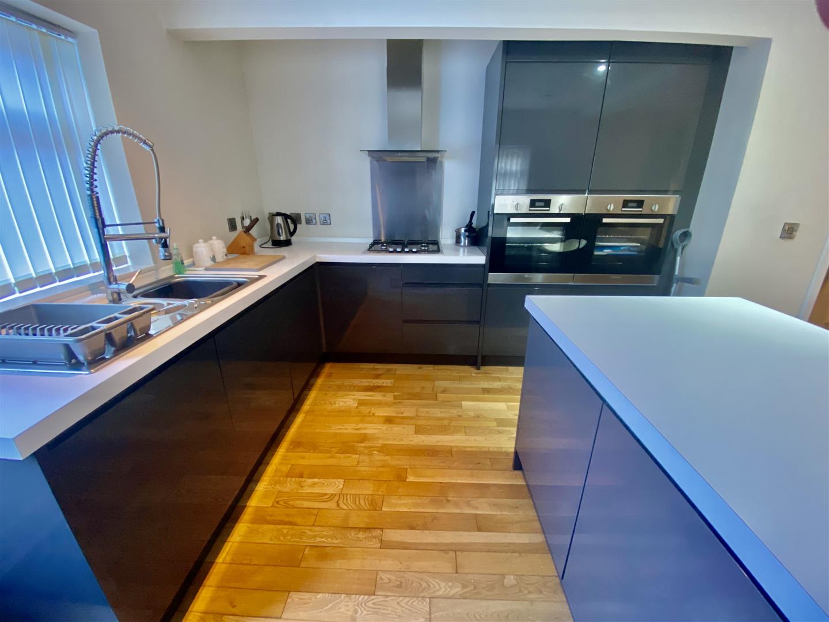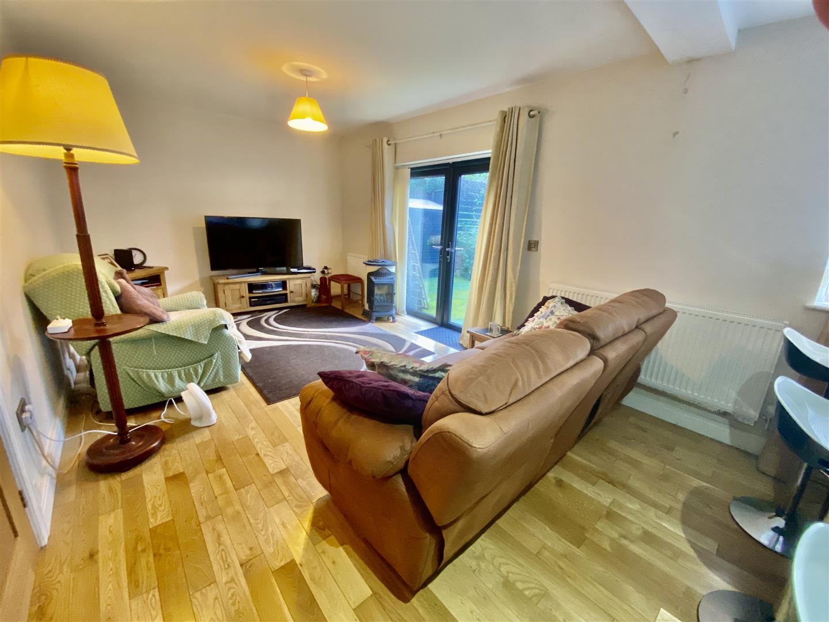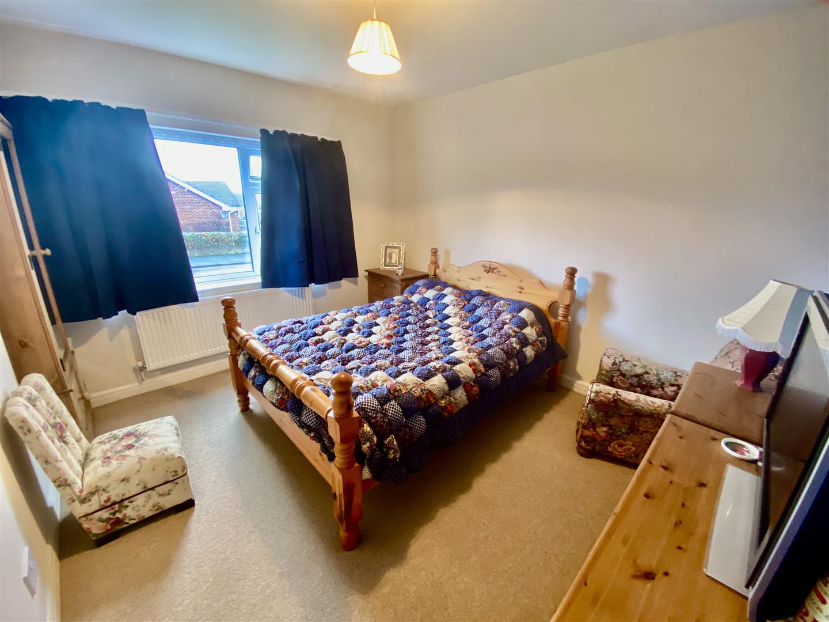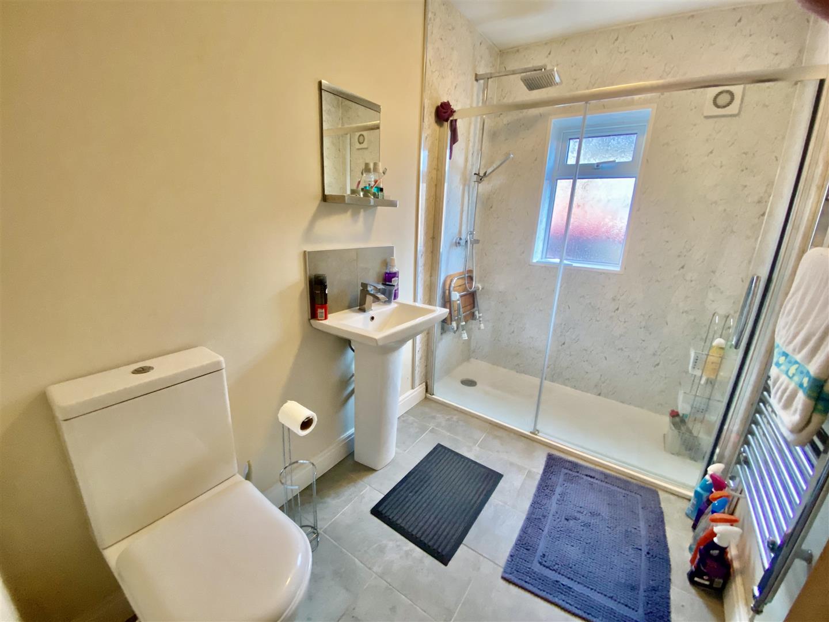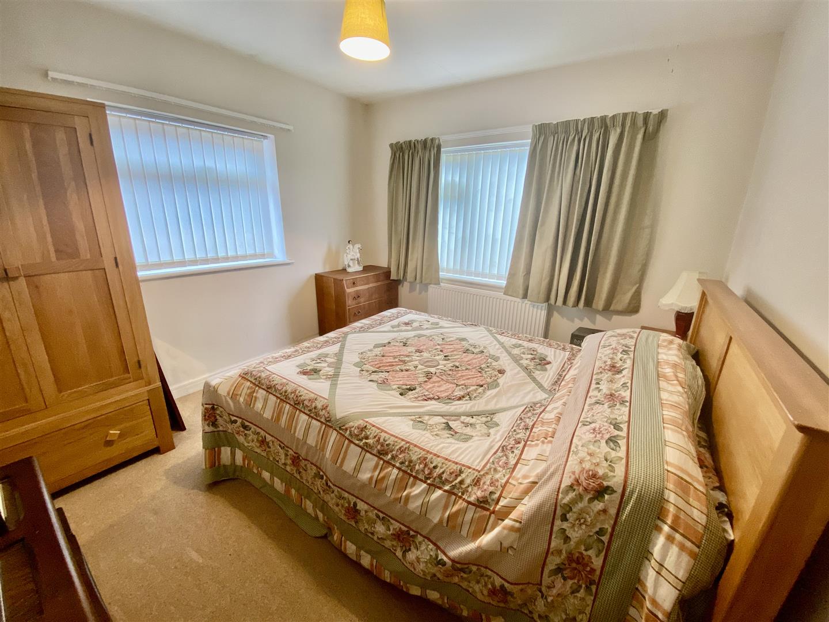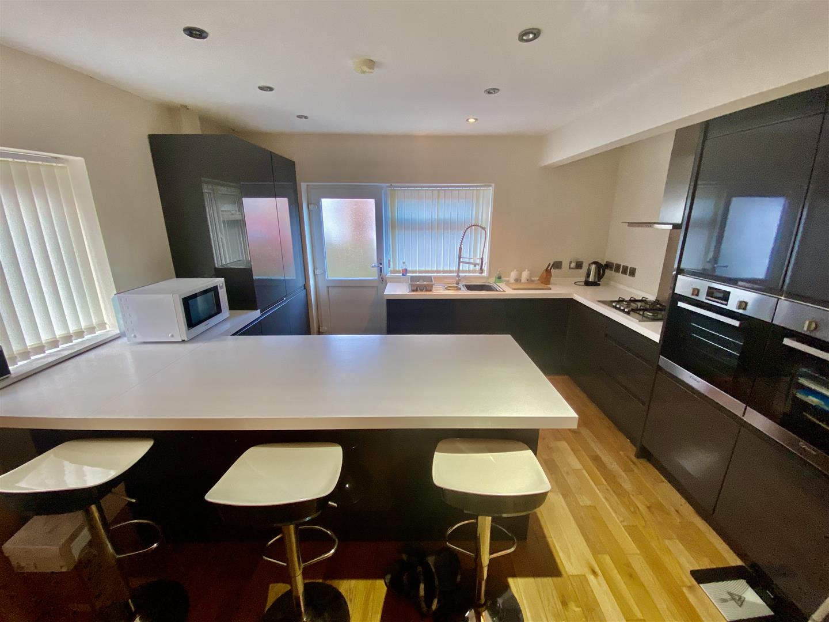Cavendish Square, Wrexham
Property Features
- MODERNISED DETACHED BUNGLOW
- THREE BEDROOMS
- SHOWER ROOM
- KITCHEN/LIVING ROOM
- GARDENS
- DRIVEWAY & DETACHED GARAGE
- GAS CENTRAL HEATING
- UPVC DOUBLE GLAZING
- POPULAR LOCATION
Property Summary
Full Details
DESCRIPTION
Located within this highly sort after suburb, this well presented three-bedroom detached bungalow. Within recent years the bungalow has had a program of modernisation and refurbishment, this has been undertaken by the current owner. The property benefits from UPVC double glazing and gas central heating. The accommodation comprises a vestibule, an inviting reception hall, a through kitchen/living room, three bedrooms and a spacious shower room. Externally the front of the property has a predominantly lawned garden with a driveway running alongside the property, leading to detached garage. The relatively low maintenance rear garden enjoys a southerly facing aspect, paved with an artificial lawn with steps, rising up tiers to the garden area which is laid to lawn with a timber shed.
LOCATION
DIRCTIONS
From our Wrexham branch head north-east on King Street towards Lord Street, Turn right onto Duke Street, turn right onto Regent Street, Turn right at Grosvenor Road/A5152, Continue onto Grosvenor Road/A5152, At the roundabout, take the 2nd exit onto A5152, Slight right to stay on A5152, At the roundabout, take the 1st exit onto Chester Rd/A5152 go through 1 roundabout, Turn right onto Box Lane, turn left onto Richmond Road, Turn left onto Cavendish Square, the property will be located via our For Sale Board on the right hand side.
VESTIBULE
The property is entered via a UPVC double glazed front door, which opens to a vestibule with a ceramic tiled floor, and a glazed oak internal door opening to the reception hall.
RECEPTION HALL 5.13m x 1.37m (16'10 x 4'6)
Having a store cupboard and a laundry cupboard off, a radiator, access to the loft (with retractable ladder), space and oak internal doors opening to the through kitchen/living room, all three bedrooms and to the shower room.
KITCHEN/ LIVING ROOM 7.98m x 3.45m (26'2 x 11'4)
Within the kitchen area is an array of gloss, wall base and draw units, ample work surface space house a stainless steel one and a half bowl sink unit with adjustable mixer tap. Integrated appliances include stainless steel twin ovens, a stainless-steel hob with extractor hood above, dishwasher and a housing cupboard for a tall fridge freezer and the gas combination boiler. Throughout the room is oak flooring, there are two radiators, recessed downlights set within the ceiling, windows facing rear and side elevations. UPVC double glazed French doors open to the rear garden and the second single UPVC double glazed door opens to the side elevation of the property.
DINING AREA
LIVING AREA
BEDROOM ONE 4.04m x 3.00m (13'3 x 9'10)
Having a window facing the front elevation, and a radiator.
BEDROOM TWO 3.25m x 3.07m (10'8 x 10'1)
A double aspect room with windows to the front and side elevations, along with the radiator.
BEDROOM THREE 3.00m x 2.46m (9'10 x 8'1)
Window window to the side elevation, radiator.
SHOWER ROOM 2.64m x 1.57m (8'8 x 5'2)
The shower room is installed with a modern white suite, comprising of a dual flush low-level WC, a pedestal washbasin with a mixer tap. The bath has been replaced by a double shower enclosure with dual head thermostatic shower and extractor fan. Within the bathroom are panelled walls, a ceramic tiled floor and opaque window to the side elevation and a chrome heated towel rail
EXTERNALLY
Externally to the front of the property is a predominantly lawned garden with sleeper borders and shrub beds. Alongside the property is a driveway which leads to the single detached garage having a pitched roof and up and over garage door. To the rear of the property is a relatively low maintenance garden, which enjoys a southerly facing sunny aspect. Partially paved and artificial lawn to the right hand side, sleeper, steps rise alongside two tears to an elevated level, laid to lawn with a large timber shed. externally the property has its outside lighting and a water supply.
SERVICES
Tenure: Freehold
Council Tax: Band: E Amount: £2253.00
VIEWINGS
Strictly by prior appointment with Town & Country Wrexham on 01978 291345.
To Make an Offer (Wrexham)
If you would like to make an offer, please contact a member of our team who will assist you further.
TO MAKE AN OFFER
If you would like to make an offer, please contact a member of our team who will assist you further.
MORTGAGE ADVICE
Town and Country can refer you to Gary Jones Mortgage Consultant who can offer you a full range of mortgage products and save you the time and inconvenience for trying to get the most competitive deal to meet your requirements. Gary Jones Mortgage Consultant deals with most major Banks and Building Societies and can look for the most competitive rates around to suit your needs. For more information contact the Wrexham office on 01978 291345.
Gary Jones Mortgage Consultant normally charges no fees, although depending on your circumstances a fee of up to 1.5% of the mortgage amount may be charged. Approval No. H110624
YOUR HOME MAY BE REPOSSESSED IF YOU DO NOT KEEP UP REPAYMENTS ON YOUR MORTGAGE.

