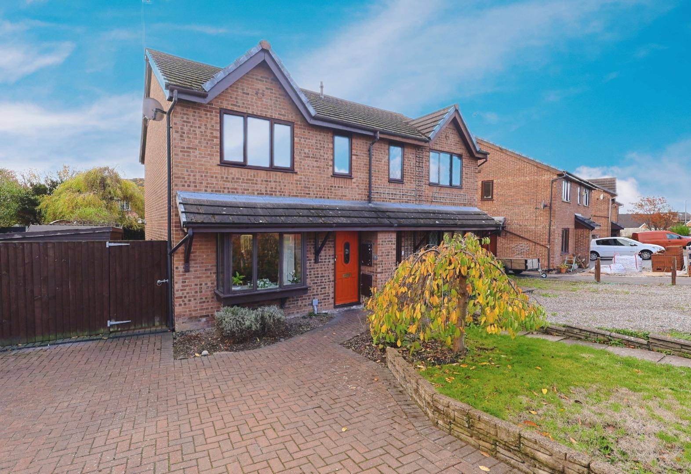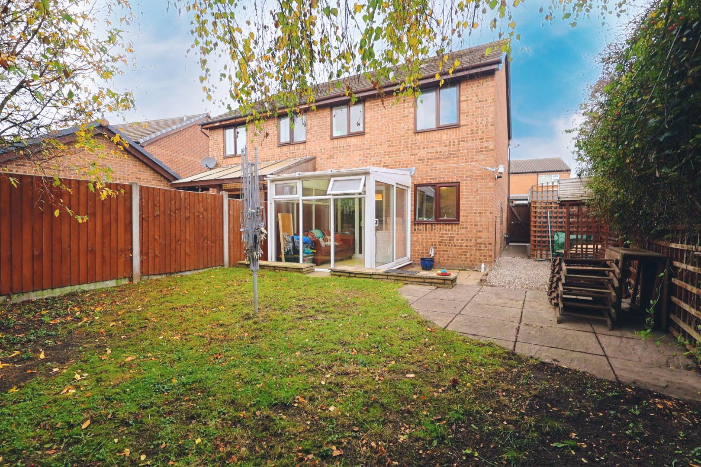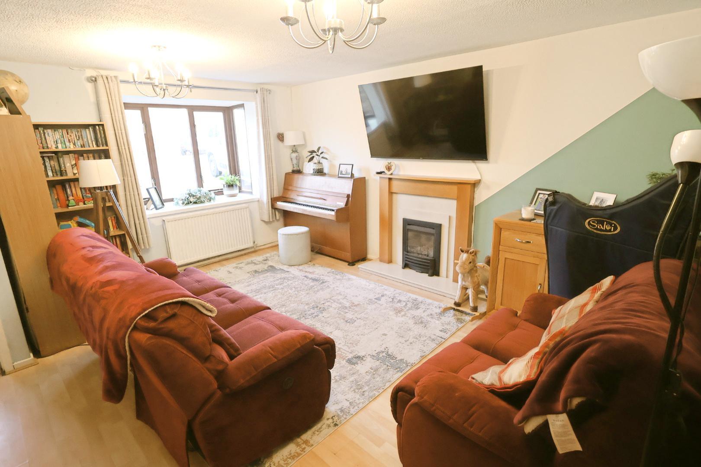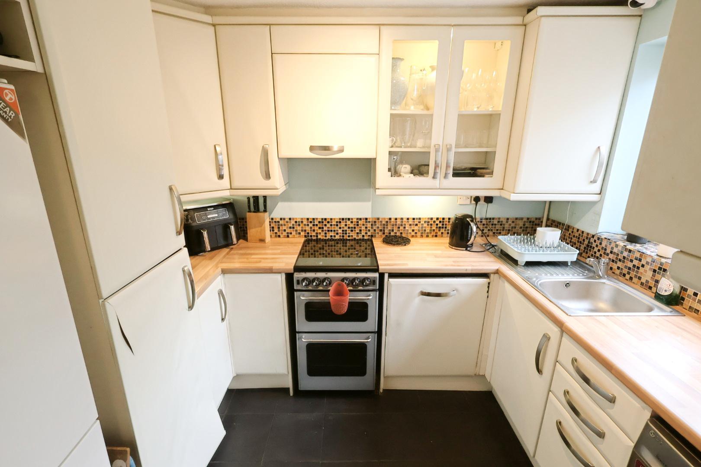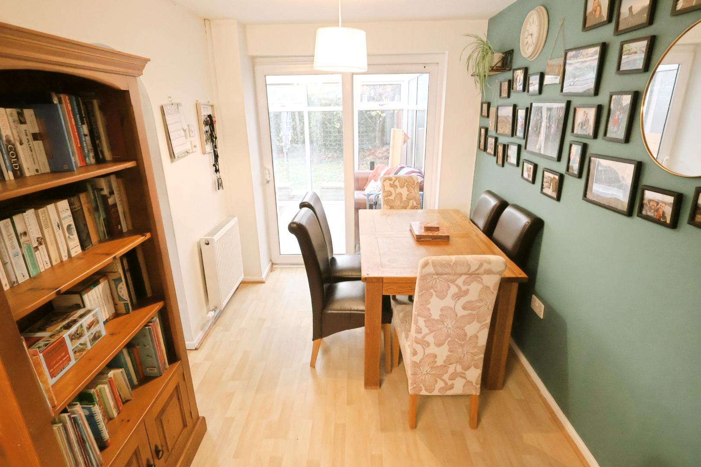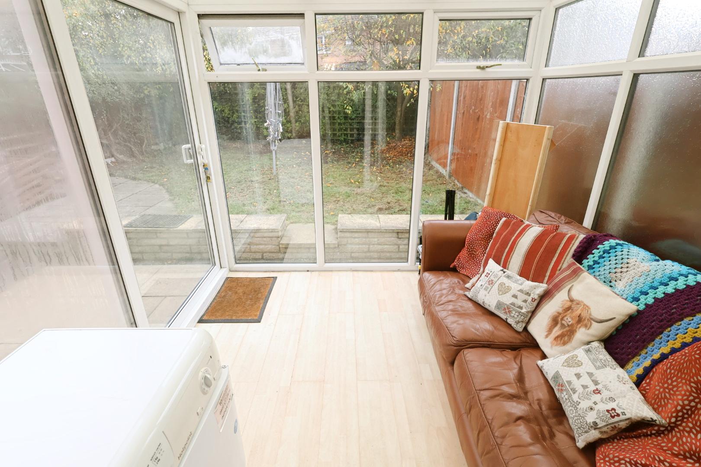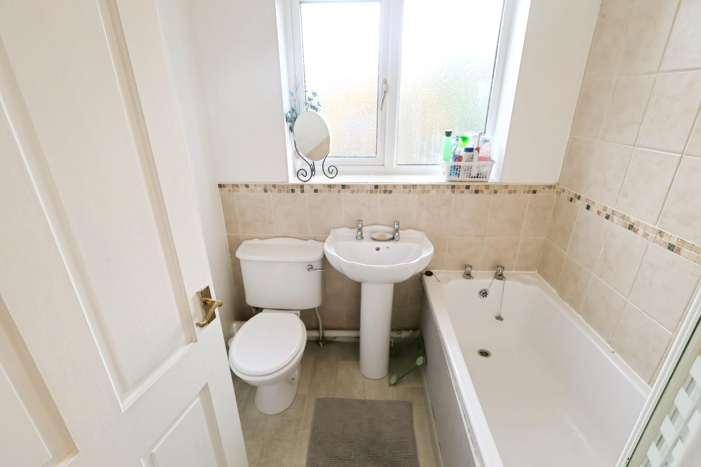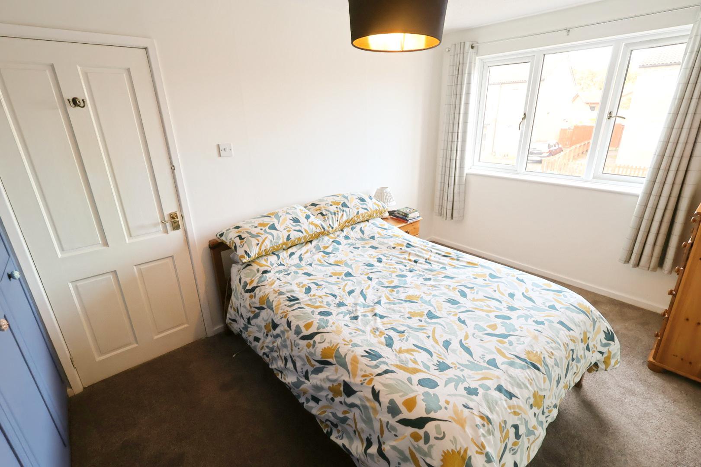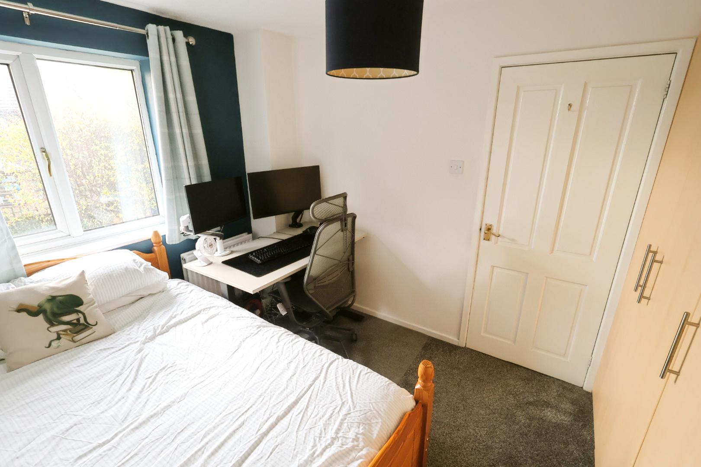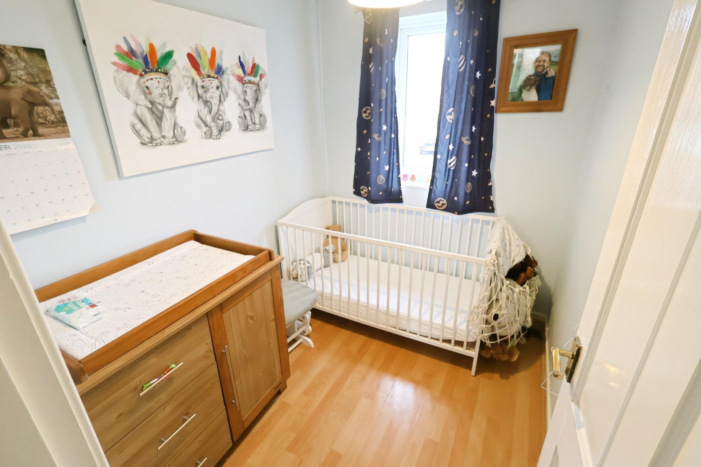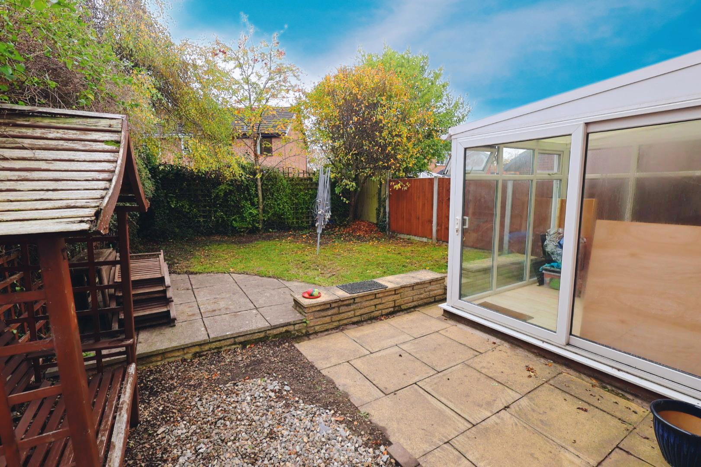Cawdor Drive, Vicars Cross, Chester
Property Features
- SEMI DETACHED PROPERTY
- THREE BEDROOMS
- LIVING /DINING ROOM
- CONSERVATORY
- MODERN KITCHEN & BATHROOM
- AMPLE OFF ROAD PARKING
- SOUTHERLY FACING REAR GARDEN
- GCH & DOUBLE GLAZING
- POPULAR LOCATION
- VIEWING ADVISED
Property Summary
Full Details
DESCRIPTION
Whether you are a first-time buyer or looking for a family home, this property is sure to impress. Upon entering the vestibule you are welcomed into a spacious living and dining room, ideal for both relaxation and entertaining guests having a lovely conservatory off enjoy the garden views. The contemporary kitchen is well-equipped and accessed via an arched throughway. To the first floor are three bedrooms and a modern three-piece white bathroom suite. Externally, there is a lawned and shrubbed garden to the front, brick-block off-road parking, and timber side access leading to an established, sunny, southerly-facing rear garden a true gem, offering ample sunlight and a wonderful outdoor space, there is a paved patio, lawn, shrubbed borders, and garden sheds, all enclosed by fencing.
LOCATION
The property is situated in Vicars Cross, a sought-after residential suburb on the eastern edge of Chester city centre. The area offers a quiet, family-friendly setting with convenient access to the A51 and M53, M56, and Chester railway station nearby making it ideal for commuters. Well-regarded local schools and amenities, including shops, parks, and regular bus services into Chester are located within the area making it an ideal location for families and professionals. The historic city centre is just a few minutes’ drive away, offering a wide range of shopping, dining, and cultural attractions.
DIRECTIONS
From our Chester branch head east towards Pepper Street/A5268. Continue to follow A5268, at the roundabout, take the 4th exit onto Grosvenor Street/A5268. Continue to follow A5268, turn right onto Foregate Street/A5268, continue to follow A5268, turn right onto The Bars/A5268, slight left onto Boughton/A51. Continue to follow A51, turn left onto Green Lane, turn left onto Melrose Avenue, turn right onto Sandringham Avenue and turn left onto Cawdor Drive, the property will be located on the left and identified by our For Sale Sign.
VESTIBULE
A glazed and timber-panelled front door opens into the vestibule, which features wood grain–effect laminate flooring and a glazed internal door leading through to the living/dining room.
LIVING/DINING ROOM 7.52m x 4.27m'2.44m (max) (24'8 x 14''8 (max))
With a continuation of the wood grain–effect laminate flooring from the vestibule, the living area includes a bow window to the front elevation, a radiator, and a marble hearth with an Adam-style surround housing a living flame gas fire. Stairs rise to the first-floor accommodation, and an open throughway leads to the dining area, which also has a radiator, an arched opening to the kitchen, and patio doors opening into the conservatory.
DINING AREA
CONSERVATORY 2.67m x 2.36m (8'9 x 7'9)
With light wood grain–effect laminate flooring, this uPVC double-glazed conservatory features integrated patio doors opening onto the rear garden.
KITCHEN 2.67m x 2.16m (8'9 x 7'1)
Fitted with a range of wall, base, and drawer units with display cabinets and stainless steel handles. Wood grain–effect work surfaces incorporate a stainless steel single drainer sink unit with mixer tap and tiled splashback. There is space for a cooker with an extractor hood above, an integrated dishwasher, and plumbing and space for a washing machine. The kitchen also features ceramic tiled flooring, a housing cupboard containing the Worcester gas combination boiler, and a window overlooking the rear elevation.
FIRST FLOOR LANDING
With access to the loft space via a retractable ladder, a built-in over-stairs shelved storage cupboard, and doors opening to all three bedrooms and the bathroom.
BATHROOM 1.68m x 1.73m (5'6 x 5'8)
Fitted with a three-piece white suite comprising a panelled bath with electric shower and folding protective screen above, a low-level WC, and a pedestal wash hand basin. The bathroom also features part-tiled walls, a radiator, and an opaque window to the rear elevation.
BEDROOM ONE 3.58m x 2.59m (11'9 x 8'6)
With a window facing the front elevation, a radiator, and a range of fitted wardrobes along the length of one wall.
BEDROOM TWO 2.67m x 2.84m (8'9 x 9'4)
Featuring a range of light wood grain–effect fitted wardrobes along one wall, a radiator beneath the rear-facing window, and matching décor.
BEDROOM THREE 2.29m x 1.75m (7'6 x 5'9)
With wood grain–effect laminate flooring, a radiator, and a window facing the front elevation.
EXTERNALLY
To the front of the property is a lawn and shrub garden, together with a brick-block driveway providing off-road parking for several vehicles. A timber side gate gives access along the side of the property to the rear garden. Above the front door is a canopy providing shelter. Enjoying a lovely southerly-facing orientation, the rear garden includes a timber side access, two timber sheds, a paved patio area, a lawn, and mature shrub borders. The garden is enclosed by fencing and benefits from an external water supply and lighting.
REAR GARDEN
SERVICES TO PROPERTY
The agents have not tested the appliances listed in the particulars.
Tenure: Freehold
Council Tax Banding C £2126.00
ARRANGE A VIEWING
Please contact a member of the team and we will arrange accordingly.
All viewings are strictly by appointment with Town & Country Estate Agents Chester on 01244 403900.
SUBMIT AN OFFER
If you would like to submit an offer please contact the Chester branch and a member of the team will assist you further.
MORTGAGE SERVICES
Town & Country Estate Agents can refer you to a mortgage consultant who can offer you a full range of mortgage products and save you the time and inconvenience by trying to get the most competitive deal to meet your requirements. Our mortgage consultant deals with most major Banks and Building Societies and can look for the most competitive rates around to suit your needs. For more information contact the Chester office on 01244 403900. Mortgage consultant normally charges no fees, although depending on your circumstances a fee of up to 1.5% of the mortgage amount may be charged.
YOUR HOME MAY BE REPOSSESSED IF YOU DO NOT KEEP UP REPAYMENTS ON YOUR MORTGAGE.

