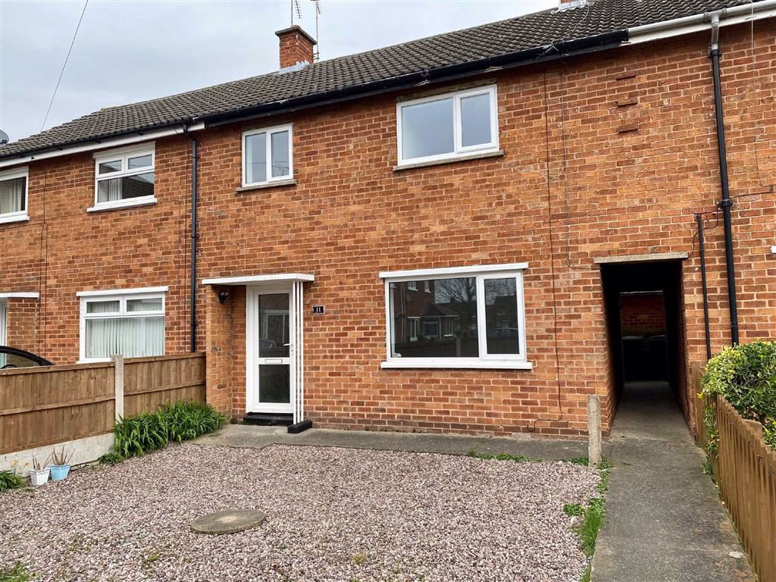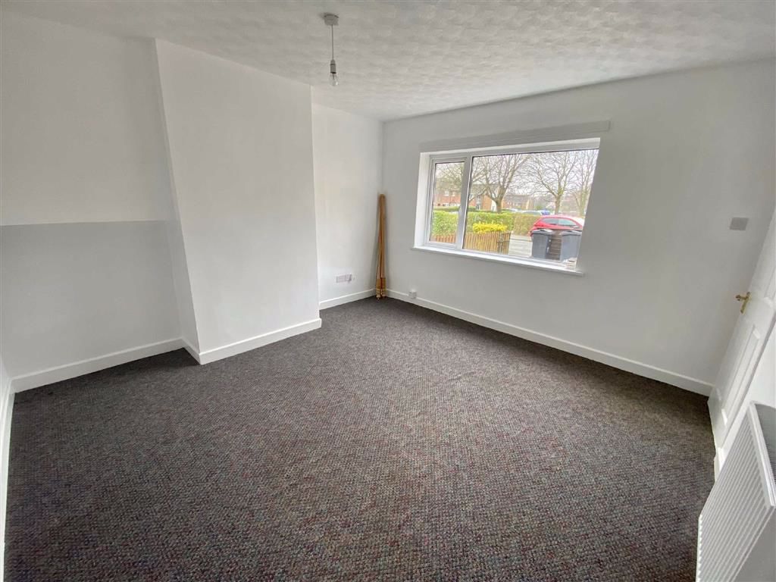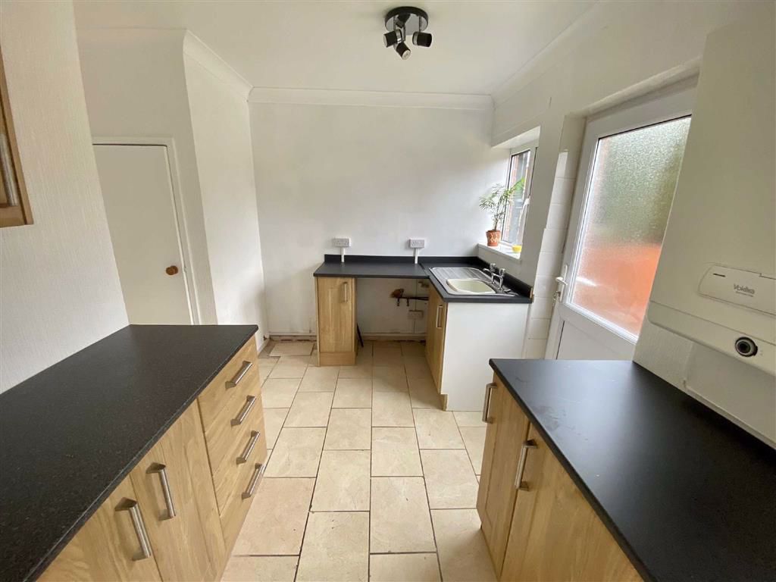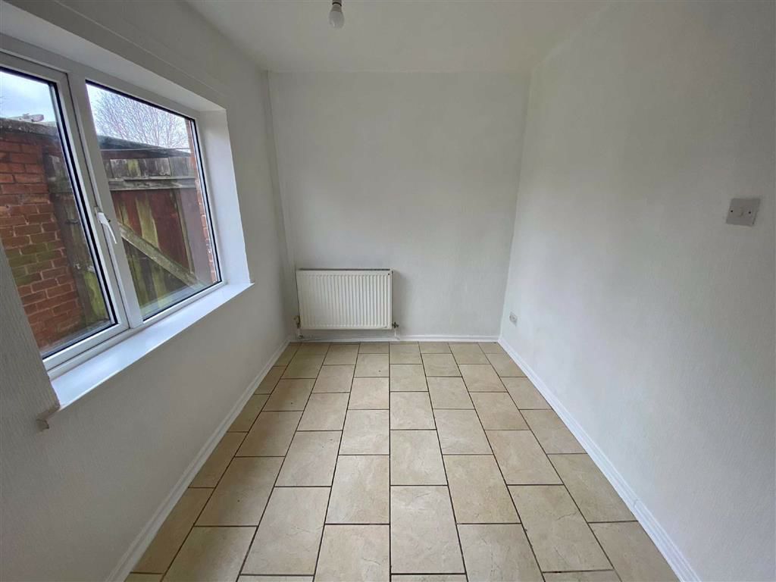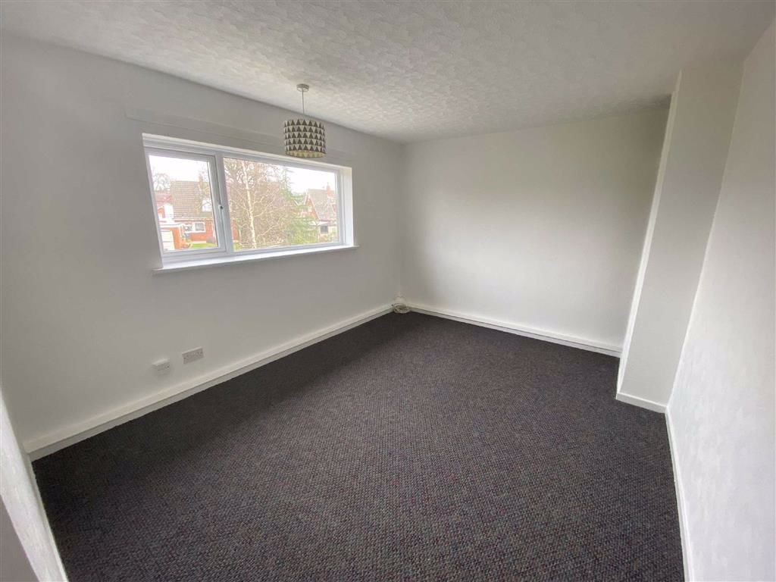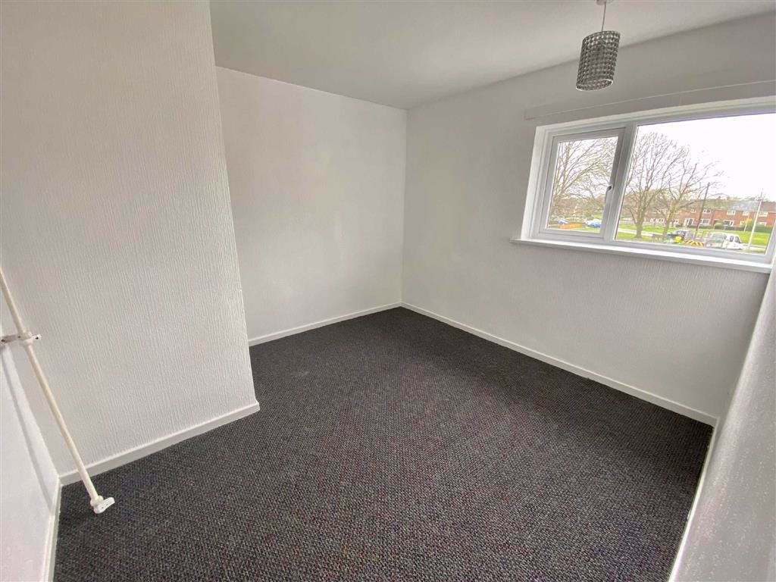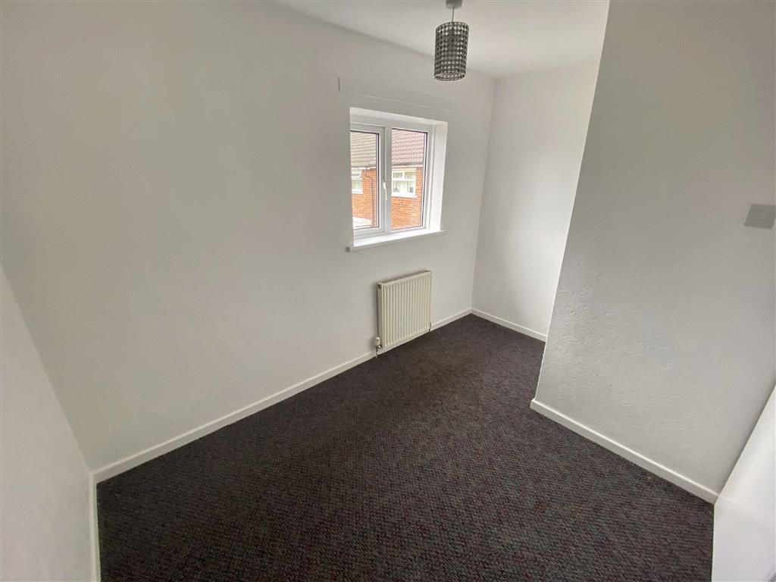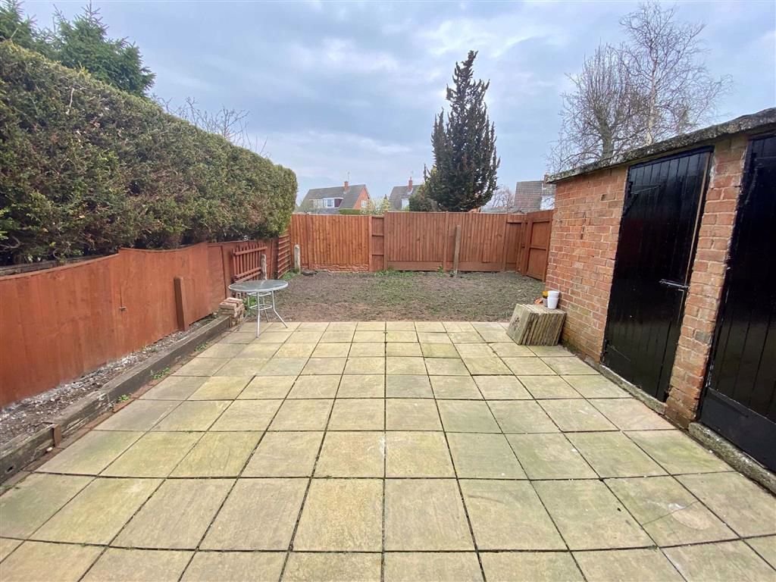Chirk Close, Upton, Chester
Property Features
- THREE BEDROOM TERRACED PROPERTY
- KITCHEN/DINER
- POPULAR LOCATION
- GARDEN TO REAR
- GAS CENTRAL HEATING
- UPVC DOUBLE GLAZING
Property Summary
Full Details
LOCATION
Chirk Close lies within the popular district of Upton, a much favoured location, being convenient for all the general day-to-day quality amenities which the area itself has to offer. The local shops are within a short travelling distance, including a Tesco Express store. There are good local schools for nursery, primary and secondary education all close by with Chester city centre approximately 10-15 minutes travelling distance by car. Easy access is also enjoyed to the national motorway network.
DIRECTIONS
From our Town & Country Chester office at the traffic signals turn right onto the A5268. At The Bars roundabout take the 1st exit onto the A5268 (signposted Ellesmere Port, Birkenhead, Warrington). At Hoole Way roundabout take the 3rd exit onto the A56 (signposted Birkenhead, Liverpool). Turn left onto Newton Lane continue bearing right onto Plas Newton Lane. After the church turn left into Newhall Road, then second right into Bolesworth Road and first right again into Chirk Close where the property can be seen on the left hand side.
ENTRANCE HALL
UPVC double glazed front door, ceramic tiled floor, stairs off and radiator.
LIVING ROOM 12'8 x 12'4 (3.86m x 3.76m)
Window to the front, radiator.
KITCHEN/DINER 18'10 x 7'10 (5.74m x 2.39m)
Fitted with a range of wall and base units, inset stainless steel single drainer sink unit, wall mounted gas combination boiler, under stairs cupboard, ceramic tiled floor, two windows to the rear, UPVC double glazed back door off.
DINING AREA
LANDING
Loft access.
BEDROOM ONE 15'0 x 10'0 (4.57m x 3.05m)
Window to the rear, radiator.
BEDROOM TWO 10'0 x 9'10 (3.05m x 3.00m)
Window to the front, radiator.
BEDROOM THREE 10'8 x 7'2 (3.25m x 2.18m)
Window to the front, radiator.
BATHROOM
A white suite comprising a panelled bath with mixer tap and shower extension, wash hand basin, partially tiled walls, radiator, separate low level WC,
EXTERNALLY
The low maintenance front garden is predominately gravelled whilst the rear garden has a lawned garden, a large paved patio and two brick stores.
SERVICES
The agents have not tested the appliances listed in the particulars.
TO ARRANGE A VIEWING
Strictly by prior appointment with Town & Country I.E.A. On Chester 01244 403900.
These particulars, whilst believed to be accurate are set out as a general outline only for guidance and do not constitute any part of an offer or contract. Intending purchasers should not rely on them as statements of representation of fact, but most satisfy themselves by inspection or otherwise as to their accuracy. No person in this firm’s employment has the authority to make or give any representation or warranty in respect of the property.

