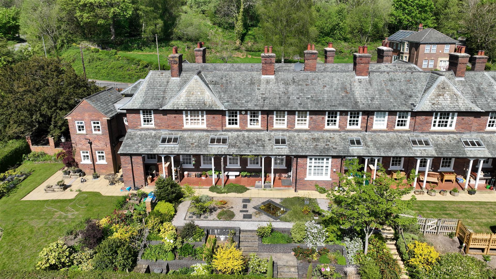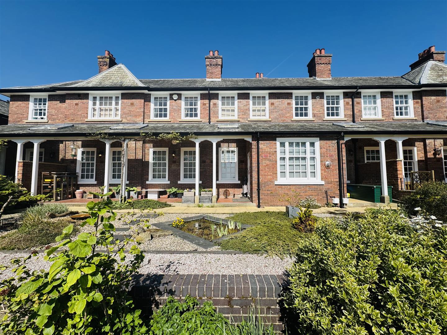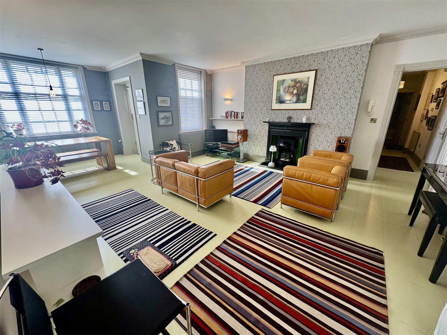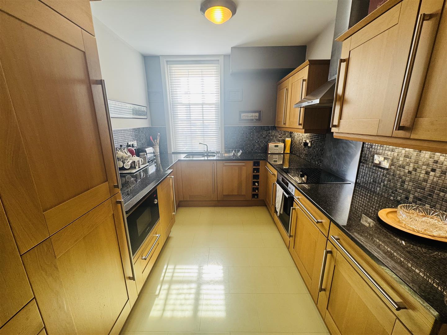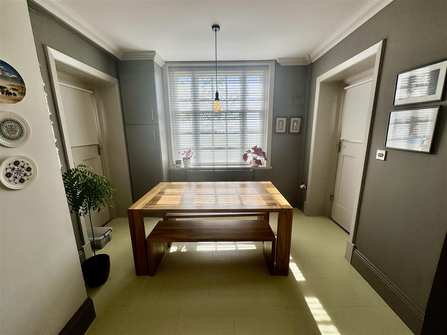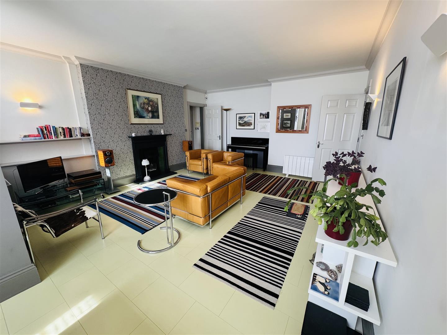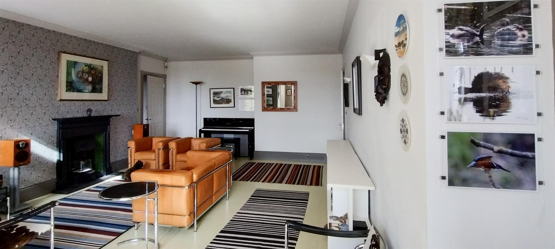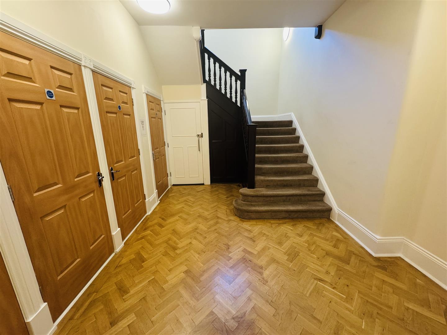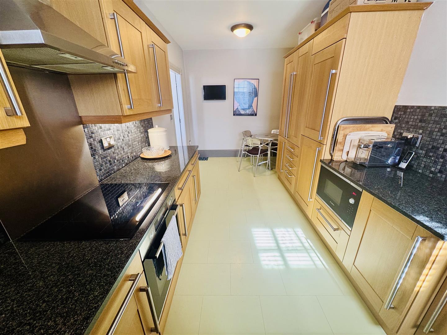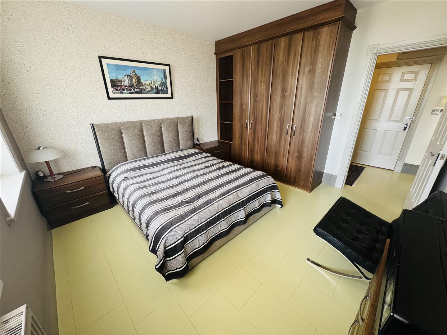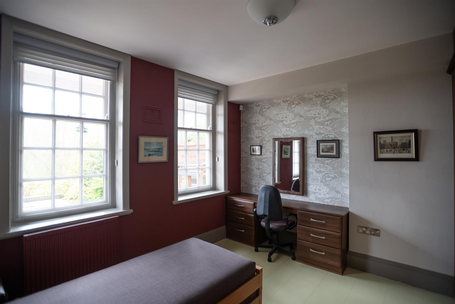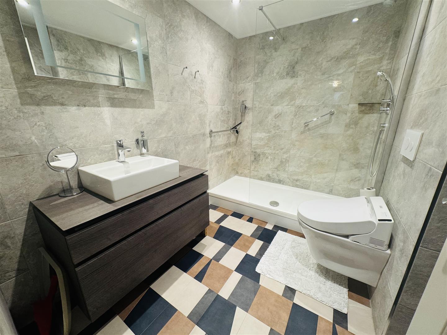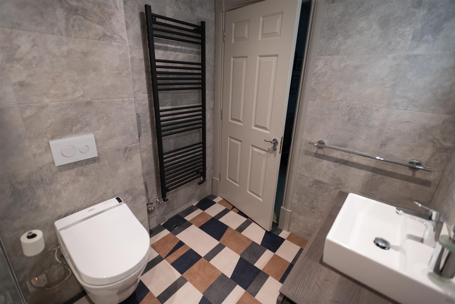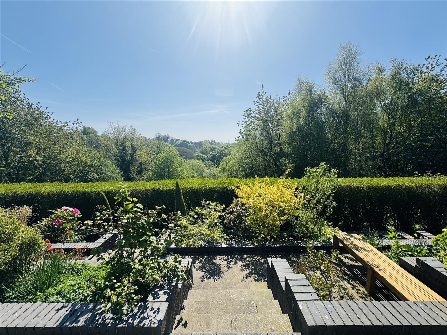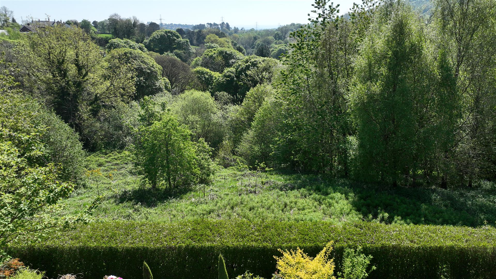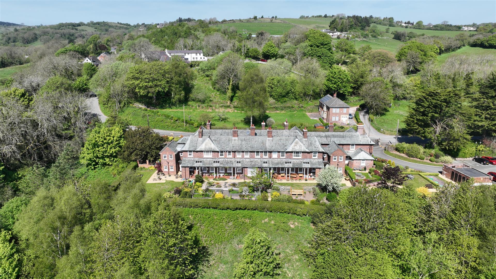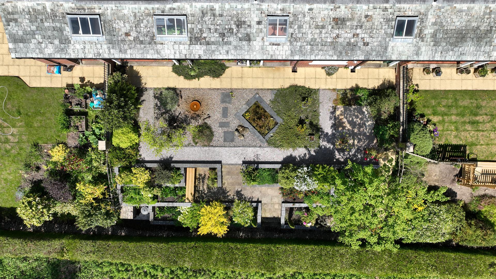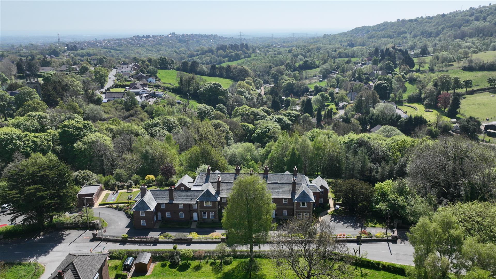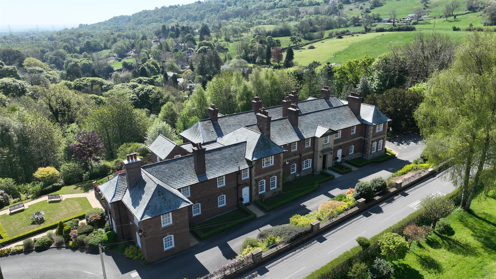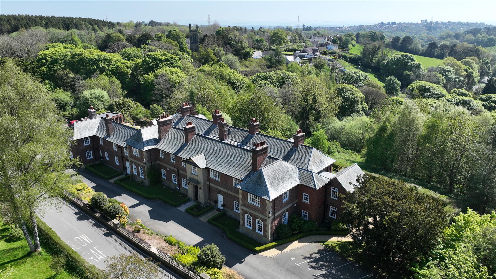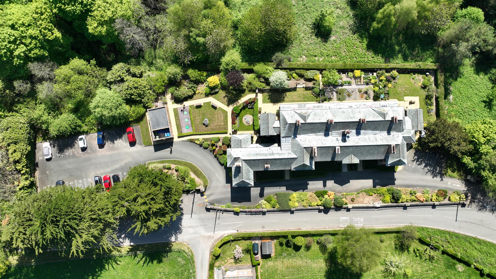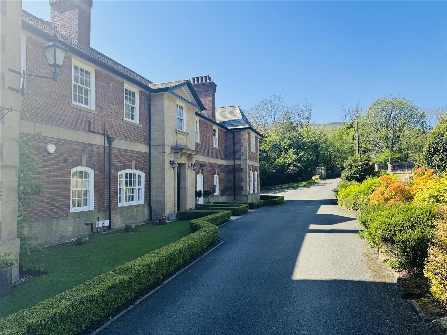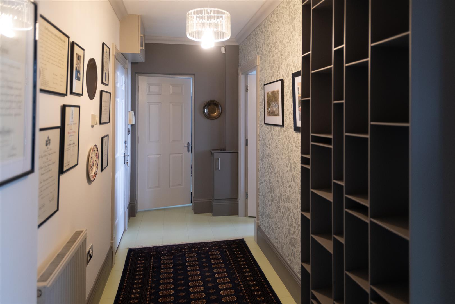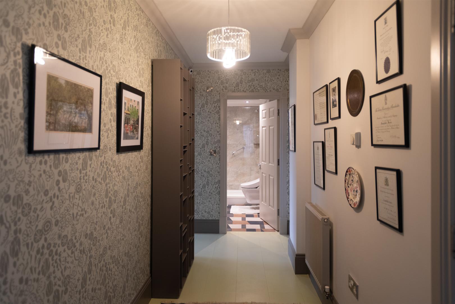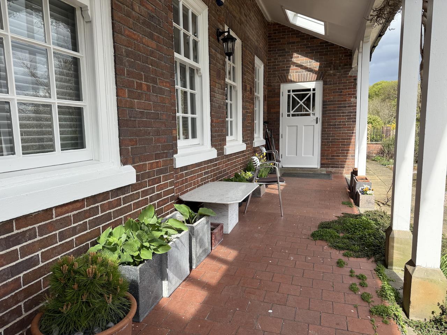Church Road, Minera, Wrexham
Property Features
- BEAUTIFULLY PRESENTED GROUND-FLOOR APARTMENT
- SET IN A HISTORIC BUILDING WITH FAR REACHING VIEWS
- MODERN KITCHEN WITH INTEGRATED APPLIANCES
- TWO DOUBLE BEDROOMS WITH FITTED WARDROBES
- CONTEMPORARY SHOWER ROOM
- LPG HEATING
- PRIVATE SOUTH-EAST FACING GARDEN
- TWO ALLOCATED PARKING SPACES AND BIKE STORE
- WELL-MAINTAINED COMMUNAL GROUNDS IN IDYLLIC SETTING
Property Summary
Full Details
DESCRIPTION
Situated in an idyllic location in forming part of this historic building, this beautifully presented ground floor, garden apartment with stunning far reaching views should be viewed to be appreciated. The property itself benefits from LPG heating with secondary glazed sash windows and comprises light and spacious accommodation comprising an entrance hall, a generously proportioned living room with a formal dining area to the rear and doors off opening to the rear garden. The kitchen/breakfast room replete with a range of light oak wall, base and drawer units with integrated appliances. Two double bedrooms both with dark wood grain effect fitted bedroom furniture and a lovely contemporary three-piece shower room. Externally there are two allocated parking spaces and beautifully tended communal gardens with a bike store and low maintenance well stocked and colourful private rear garden with an ornamental pond and beautifully positioned to enjoy those views.
LOCATION
Minera is a picturesque village located on the edge of the Clwydian Range and Dee Valley Area of Outstanding Natural Beauty, offering a tranquil rural setting just a short drive from Wrexham town centre. The area is known for its scenic landscapes, historic charm, and strong community spirit. Local amenities include a village pub, primary school, and access to beautiful countryside walks, including Minera Lead Mines Country Park and the surrounding hills. Excellent road links provide easy access to Wrexham, Chester, and the wider North Wales region, making it ideal for those seeking a peaceful lifestyle with convenient connectivity.
COMMUNAL VESTIBULE
A wooden panelled external door opens into a communal vestibule, featuring a decorative doormat, postboxes, an intercom system, and a secure inner door that leads to the communal entrance hall.
COMMUNAL ENTRANCE HALL
This impressive hallway boasts beautiful parquet flooring laid in a herringbone pattern and an ornate staircase with spindle balustrades rising to the upper apartments. Doors lead to the meter cupboards, and a wooden door provides access to Apartment Three.
PRIVATE ENTRANCE HALL 4.93m x 1.57m (16'2 x 5'2)
A wooden panel door opens into the private hallway, laid with Amtico flooring. The space includes a radiator, a high-level cupboard housing the electrical consumer unit, and a low-level cupboard containing the stop tap. Doors lead off to the living room, both double bedrooms, and the shower room.
LIVING ROOM 7.65m x 4.78m (25'1 x 15'8)
A bright and spacious living area with continued Amtico flooring, two radiators, an intercom system, and an ornamental cast-iron fireplace. The formal dining space is located toward the rear, with doors opening to either side of the external porch, leading out to the rear garden and covered terrace. Two secondary-glazed sash windows also face the rear garden, offering stunning views beyond.
DINING AREA
KITCHEN/BREAKFAST ROOM 5.41m x 2.77m (17'9 x 9'1)
Featuring Amtico flooring and fitted with an array of attractive light oak wall, base, and drawer units, complemented by stainless steel handles and granite work surfaces. A stainless steel one-and-a-half bowl sink with a mixer tap and tiled splashback is set beneath a secondary-glazed sash window overlooking the rear garden. Integrated appliances include a stainless steel oven, induction hob with extractor above, microwave, fridge/freezer, dishwasher, and washing machine. The room also includes a radiator and provision for a wall-mounted television.
BEDROOM ONE 3.96m x 3.78m (13'0 x 12'5)
Fitted with an elegant range of dark wood grain effect bedroom furniture, including two floor-to-ceiling double wardrobes, a bedside cabinet, and two chests of drawers. Amtico flooring continues throughout, along with a radiator and two secondary-glazed sash windows facing the rear garden.
BEDROOM TWO 3.73m x 3.53m (12'3 x 11'7)
Also featuring dark wood grain effect fitted furniture, including two floor-to-ceiling wardrobes, a dressing table, and a chest of drawers. There is a radiator and two secondary-glazed sash windows with views over the rear garden.
SHOWER ROOM 1.96m x 2.59m (6'5 x 8'6)
A beautifully appointed contemporary suite comprising a Villeroy & Boch wash hand basin with mixer tap set into a grey wood grain effect vanity unit, an oversized shower enclosure with dual-head thermostatic shower and protective glass screen, and a Japanese multifunction low-level dual flush WC. The flooring is multicoloured Amtico, while the walls are fully tiled. Features include an anthracite grey heated towel rail, recessed downlights set into the PVC panelled ceiling, and an extractor fan.
EXTERNALLY
The property includes two allocated off-road parking spaces, with additional visitor parking available. A private brick-built bike store (measuring 7'10" x 3'4") with lighting is also included. The grounds surrounding the apartment are well maintained.
PRIVATE REAR GARDEN
The sunny, south-easterly facing rear garden has been beautifully landscaped to offer a colourful yet low-maintenance retreat. A quarry-tiled covered terrace with outdoor lighting leads to a garden featuring paved and gravel areas, a central pebbled section, and an ornamental pond. Three terraced levels descend through beds planted with a variety of vibrant shrubs, plants, and trees, ending at a gravel pathway and hedge-lined boundary with picturesque woodland views.
ADDITIONAL INFORMATION
Pen-y-Nant is a Grade II listed brick, Westmoreland slate-roofed, building which was completed in 1918 by a local philanthropist to provide for miners convalescing from pit injuries. It was built on a site which was believed at the time to be the warmest part of the village. It is in a conservation area and is at an altitude of c. 800 ft on the fringe of the Berwyn Hills and an area of outstanding natural beauty.
Pen-y-Nant is on the fringes of Minera, a village which formerly was a main centre for lead mining, silica mining, lime quarrying; Local men also worked in Brymbo steel works and nearby coal mines in Gresford, Hafod and Bersham, for example. It is about 4 miles from Wrexham and its supermarkets and other shopping etc. with easy access to the A483 bypass, the M56 and other motorways. There is a regular bus service to Wrexham and good bus and railway connections from Wrexham to other parts of the UK. Welsh residents over 60 can enjoy free ‘bus travel within Wales. The Anglican parish church is next along the road from Pen-y-Nant and there is a good church-aided primary school. Sadly the local Welsh chapels have long-since closed and there are few remaining Welsh first language residents. There are extensive local walks both on the hills and in the woodland valleys nearby, including through a former lime quarry now managed by the North Wales wild-life trust.
The 2 storey building was converted into 10 residential apartments, 5 on each floor, in 2006. Apartment 3 is on the ground floor of the side of the building away from the road and enjoys extensive woodland views of the Clywedog valley towards Shrewsbury. It has its own sunny terraced private garden, approximately 15 x 9 metres, with two covered external porches between the garden and the interior, accessed by external doors from the main living room. The main entrance to the apartment at the front of the building facing the road is via a communal hall, shared with 3 other first floor apartments. There are 2 dedicated car parking spaces, additional visitor parking and a small external bike shed.
VERANDAH
DRONE PHOTOGRAPHY
Services (Wrexham)
The agents have not tested any of the appliances listed in the particulars.
Tenure: Leasehold - 999 years from 1st of January 2006, 980 years remaining
Service Charge Amount: £343.43 pcm
Ground Rent Amount: 1 Daffodil, payable on St David's Day
Council Tax Band E - £2676.77
Viewings (Wrexham)
Strictly by prior appointment with Town & Country Wrexham on 01978 291345.
To Make an Offer (Wrexham)
If you would like to make an offer, please contact a member of our team who will assist you further.
Mortgage Advice (Wrexham)
Town and Country can refer you to Gary Jones Mortgage Consultant who can offer you a full range of mortgage products and save you the time and inconvenience for trying to get the most competitive deal to meet your requirements. Gary Jones Mortgage Consultant deals with most major Banks and Building Societies and can look for the most competitive rates around to suit your needs. For more information contact the Wrexham office on 01978 291345.
Gary Jones Mortgage Consultant normally charges no fees, although depending on your circumstances a fee of up to 1.5% of the mortgage amount may be charged. Approval No. H110624
YOUR HOME MAY BE REPOSSESSED IF YOU DO NOT KEEP UP REPAYMENTS ON YOUR MORTGAGE.

