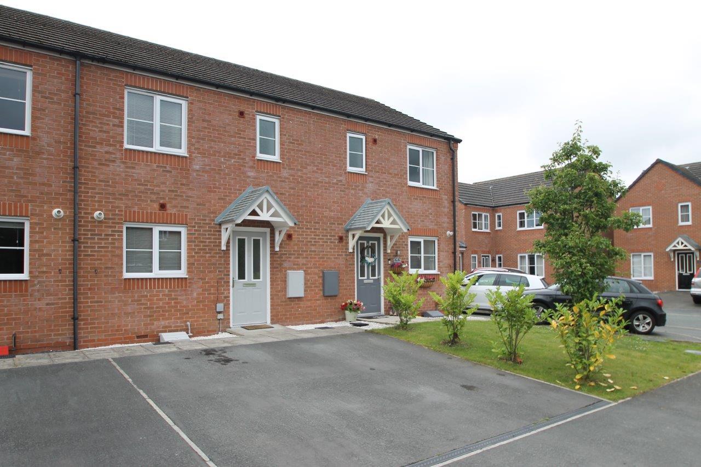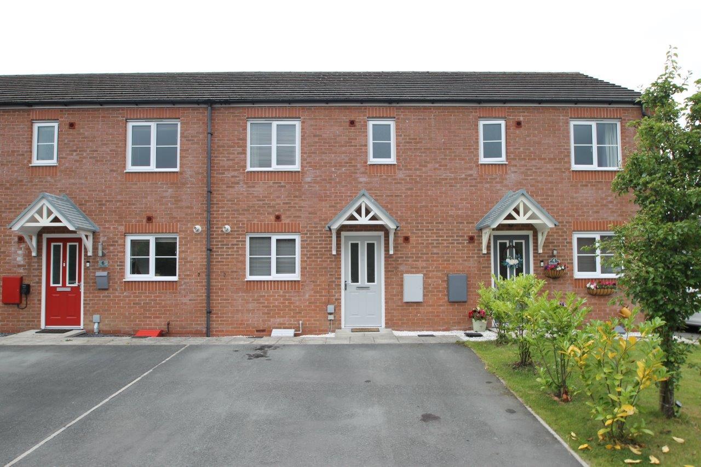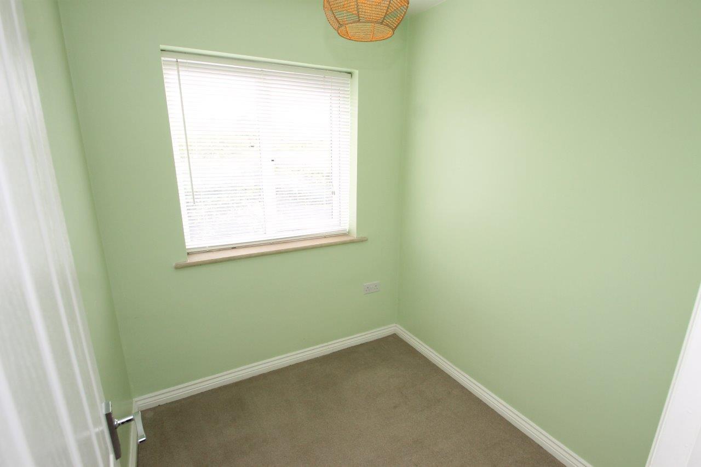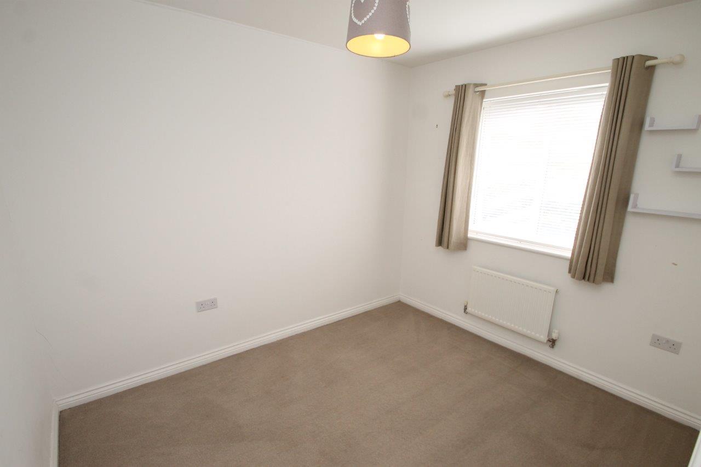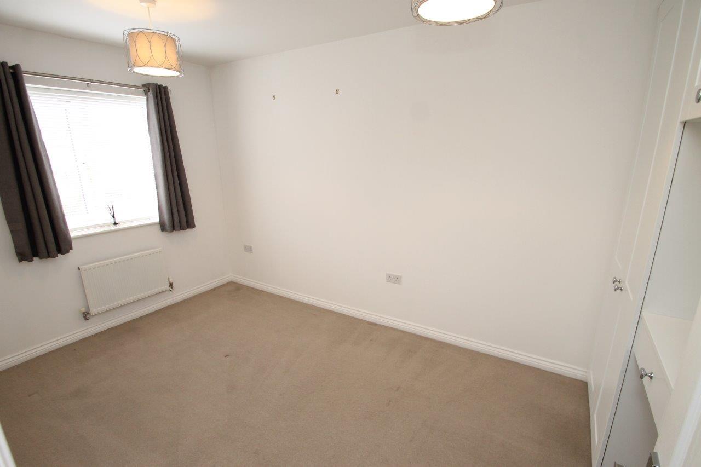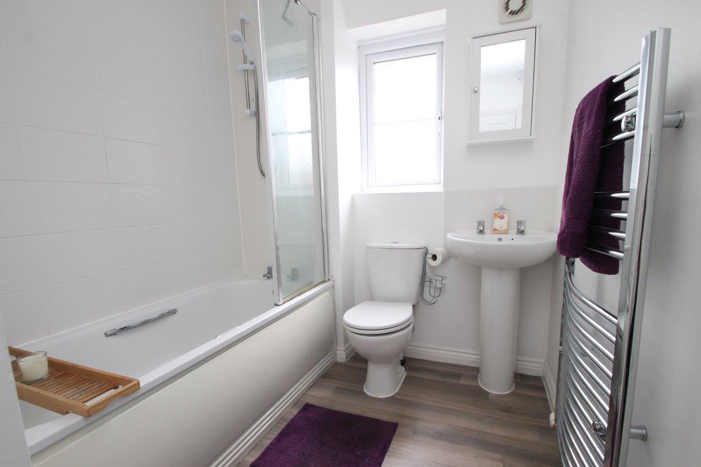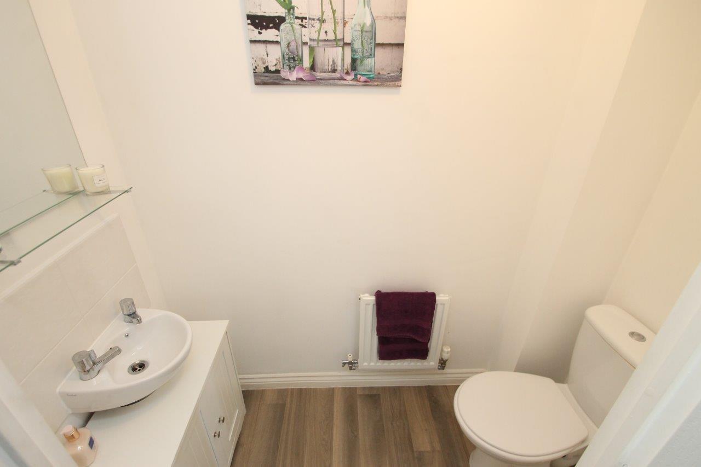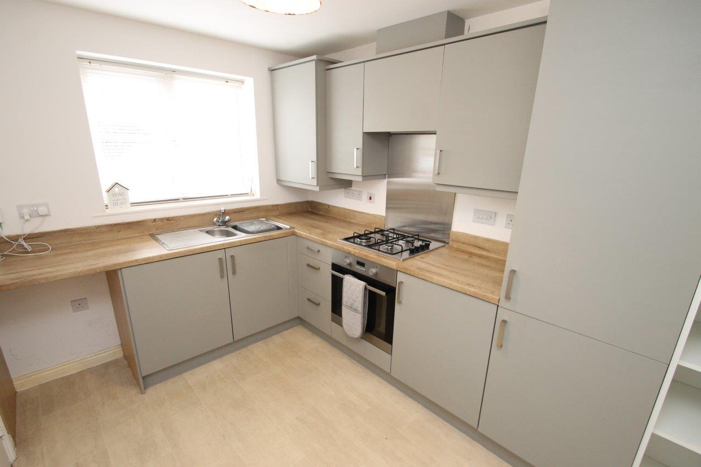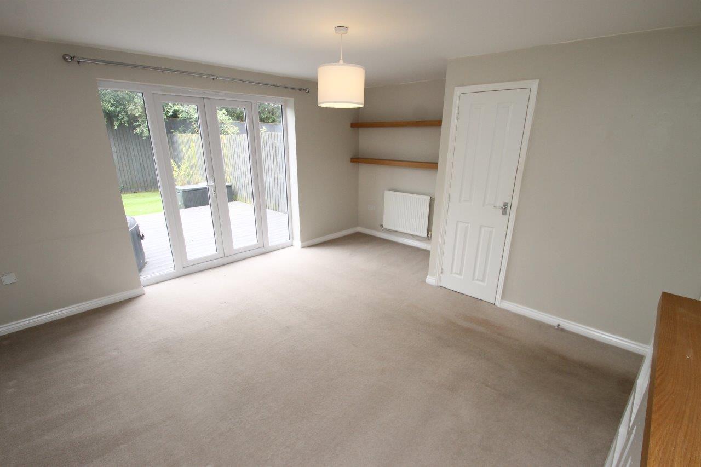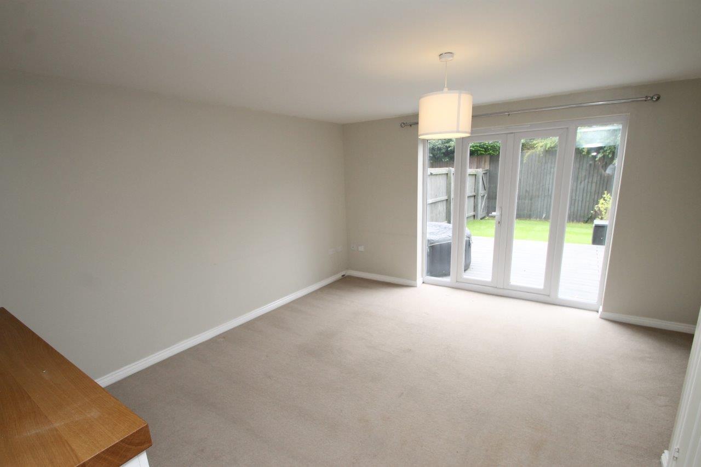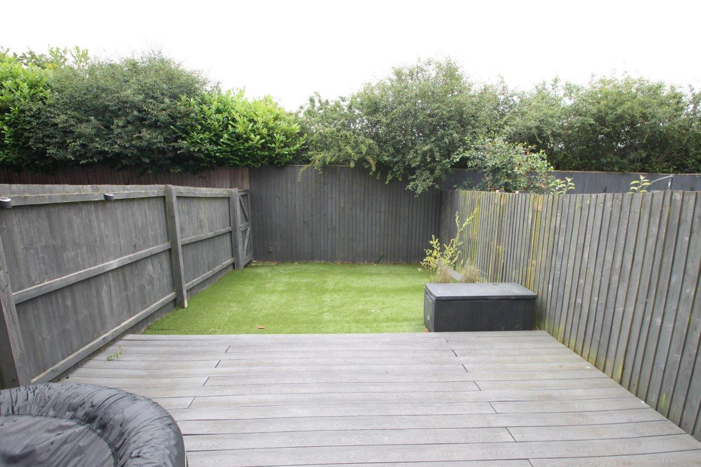Clos Owain, Hope, Wrexham
Property Features
- Three Bedroom Town House
- No Onward Chain
- Two off road parking spaces
- Well presented throughout
- Private rear garden
Property Summary
Full Details
Externally Front
With two off-road parking spaces positioned to the front of the property and a canopy porch above the front door.
Entrance Hall
The property is entered through a double glazed timber panel front door which opens to vinyl flooring, a radiator, stairs off rising to the first floor accommodation and doors off opening to the kitchen, cloakroom WC and living room.
Cloak Room WC
Installed with a white dual flush low level WC along with a wash hand basin with tiled splash back, radiator and extractor fan.
Kitchen 3.12m x 2.54m (10'3 x 8'4)
The kitchen is installed with a rang of modern grey wall, base and drawer units complimented by stainless steel handles with work surfaces housing a stainless steel and one and a half bowl sink unit with mixer tap, integrated appliances include a stainless steel oven, hob and extractor hood along with a fridge/freezer, there is space and plumbing for a washing machine, housing cupboard for the gas combination boiler, on the wall is a radiator and a window faces the front elevation.
Living Room 4.32m x 4.57m (14'2 x 15')
Having a radiator, under stairs storage cupboard and UPVC double glazed French doors opening to the rear garden.
First Floor Landing
With doors to all three bedrooms and the bathroom along with access to the loft
Bedroom One 4.32m x 2.59m (14'2 x 8'6)
With a window facing the front elevation and radiator below, fitted with bedroom units incorporating two wardrobes, a dressing table with drawer and mirror and the luggage cupboard above.
Bedroom Two 3.07m x 2.59m (10'1 x 8'6 )
With a window facing the rear elevation and radiator below.
Bedroom Three 1.91m x 2.03m (6'3 x 6'8 )
With a radiator and window facing the rear elevation.
Bathroom
With a built-in shelved storage cupboard and fitted with a modern white suite comprising a panel bath with electric shower above protective glass screen, a dual flush low level WC, pedestal wash hand basin, chrome heated towel rail, partially tiled walls, an opaque window facing the front elevation and extractor fan within the wall.
Rear Garden
A low maintenance rear garden with artificial lawn and composite debt patio area with rear gated access all enclosed by a series of timber fence panels and having an external power supply .
Services
The agents have not tested any of the appliances listed in the particulars.
Viewings
Strictly by prior appointment with Town & Country Wrexham on 01978 291345.
To Make an Offer
If you would like to make an offer, please contact a member of our team who will assist you further.
Additional Information
We would like to point out that all measurements, floor plans and photographs are for guidance purposes only (photographs may be taken with a wide angled/zoom lens), and dimensions, shapes and precise locations may differ to those set out in these sales particulars which are approximate and intended for guidance purposes only.

